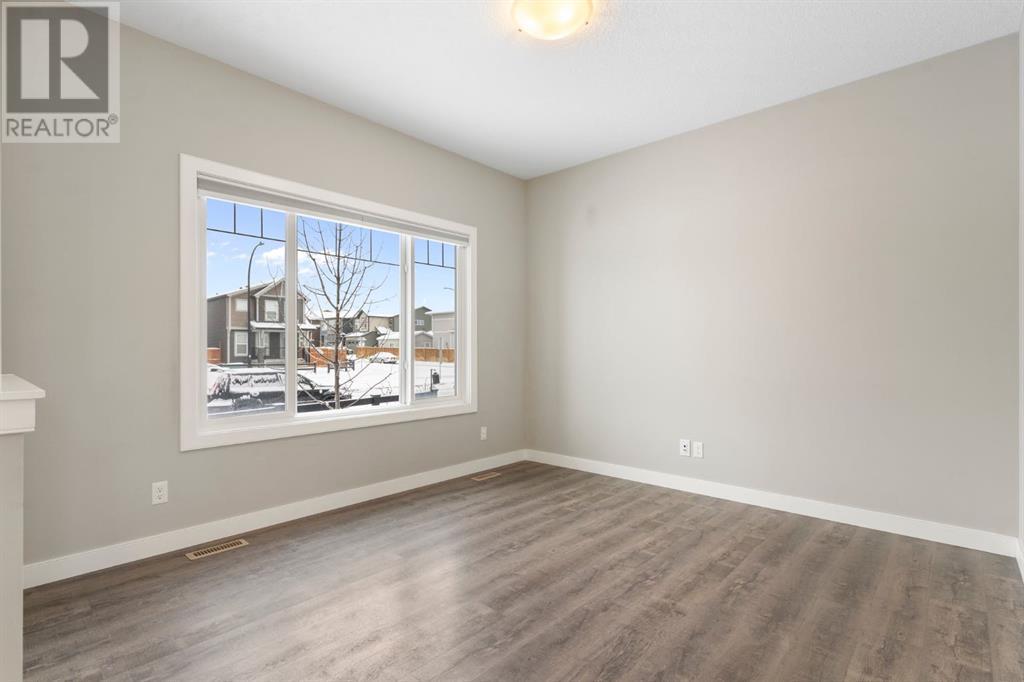128 Heartland Boulevard Cochrane, Alberta T4C 2P8
$519,999
OPEN HOUSE NOV 23 CANCELED DUE TO WEATHER!!! OPEN HOUSE NOV 24 FROM 1-4PM! AMAZING VALUE IN HEARTLAND! This FULLY DEVELOPED, well kept duplex comes equipped with extras such as a detached 20x20 garage and AC unit! Freshly cleaned and ready for a quick possession, this 4 bed 3.5 bath home has 1700 sq/ft of developed living space with a spacious backyard and deck. Entering the home you'll love the open concept living area with WEST facing windows in your living room, a dining room that leads to your bright white kitchen with views of the backyard. The kitchen comes equipped with quartz countertops, stainless steal appliances and an overhang for barstools. The main floor is complete with access to your backyard, a mudroom and half bath. Upstairs holds the primary bedroom with west facing windows, a walk in closet and a 3 piece en suite bath. A 4 piece bathroom and laundry space leads you to the 2 secondary bedrooms that complete the upper level. Downstairs has a great rec space/play room, a 3 piece bath and a 4th bedroom. Conveniently located with easy in/out access while being close to shopping, playgrounds and the river, this is a great place to call home in Heartland. (id:51438)
Open House
This property has open houses!
1:00 pm
Ends at:4:00 pm
Property Details
| MLS® Number | A2180514 |
| Property Type | Single Family |
| Neigbourhood | Heartland |
| Community Name | Heartland |
| AmenitiesNearBy | Park, Playground, Shopping |
| Features | Back Lane, Pvc Window, Closet Organizers, No Smoking Home, Level |
| ParkingSpaceTotal | 2 |
| Plan | 1710614 |
| Structure | Deck |
Building
| BathroomTotal | 3 |
| BedroomsAboveGround | 3 |
| BedroomsBelowGround | 1 |
| BedroomsTotal | 4 |
| Appliances | Refrigerator, Dishwasher, Stove, Microwave Range Hood Combo, Window Coverings, Washer & Dryer |
| BasementDevelopment | Finished |
| BasementType | Full (finished) |
| ConstructedDate | 2019 |
| ConstructionMaterial | Wood Frame |
| ConstructionStyleAttachment | Semi-detached |
| CoolingType | Central Air Conditioning |
| ExteriorFinish | Vinyl Siding |
| FlooringType | Carpeted, Ceramic Tile, Vinyl |
| FoundationType | Poured Concrete |
| HalfBathTotal | 1 |
| HeatingType | Central Heating |
| StoriesTotal | 2 |
| SizeInterior | 1263 Sqft |
| TotalFinishedArea | 1263 Sqft |
| Type | Duplex |
Parking
| Detached Garage | 2 |
Land
| Acreage | No |
| FenceType | Cross Fenced |
| LandAmenities | Park, Playground, Shopping |
| LandscapeFeatures | Lawn |
| SizeDepth | 32.6 M |
| SizeFrontage | 7.92 M |
| SizeIrregular | 2779.00 |
| SizeTotal | 2779 Sqft|0-4,050 Sqft |
| SizeTotalText | 2779 Sqft|0-4,050 Sqft |
| ZoningDescription | R-mx |
Rooms
| Level | Type | Length | Width | Dimensions |
|---|---|---|---|---|
| Lower Level | Recreational, Games Room | 17.83 Ft x 10.75 Ft | ||
| Lower Level | Bedroom | 10.00 Ft x 11.58 Ft | ||
| Lower Level | 3pc Bathroom | Measurements not available | ||
| Lower Level | Furnace | 7.50 Ft x 11.50 Ft | ||
| Main Level | Living Room | 12.50 Ft x 11.08 Ft | ||
| Main Level | Kitchen | 10.25 Ft x 12.25 Ft | ||
| Main Level | Dining Room | 10.25 Ft x 9.00 Ft | ||
| Main Level | 2pc Bathroom | Measurements not available | ||
| Upper Level | Primary Bedroom | 10.75 Ft x 11.17 Ft | ||
| Upper Level | 3pc Bathroom | Measurements not available | ||
| Upper Level | Bedroom | 9.17 Ft x 11.17 Ft | ||
| Upper Level | Bedroom | 9.25 Ft x 8.67 Ft |
https://www.realtor.ca/real-estate/27677031/128-heartland-boulevard-cochrane-heartland
Interested?
Contact us for more information
















































