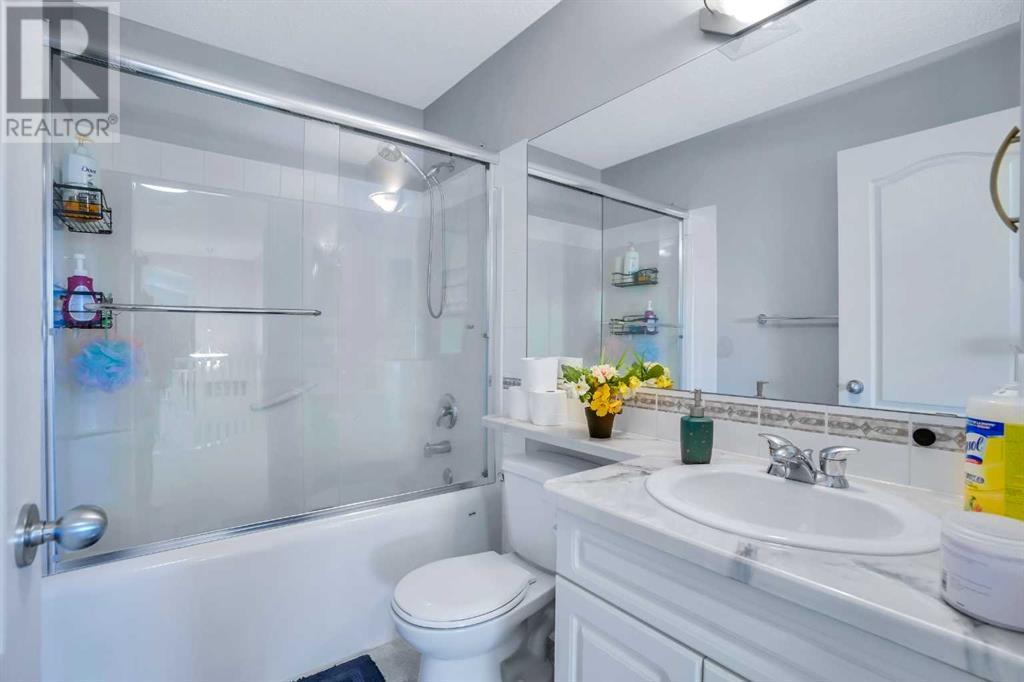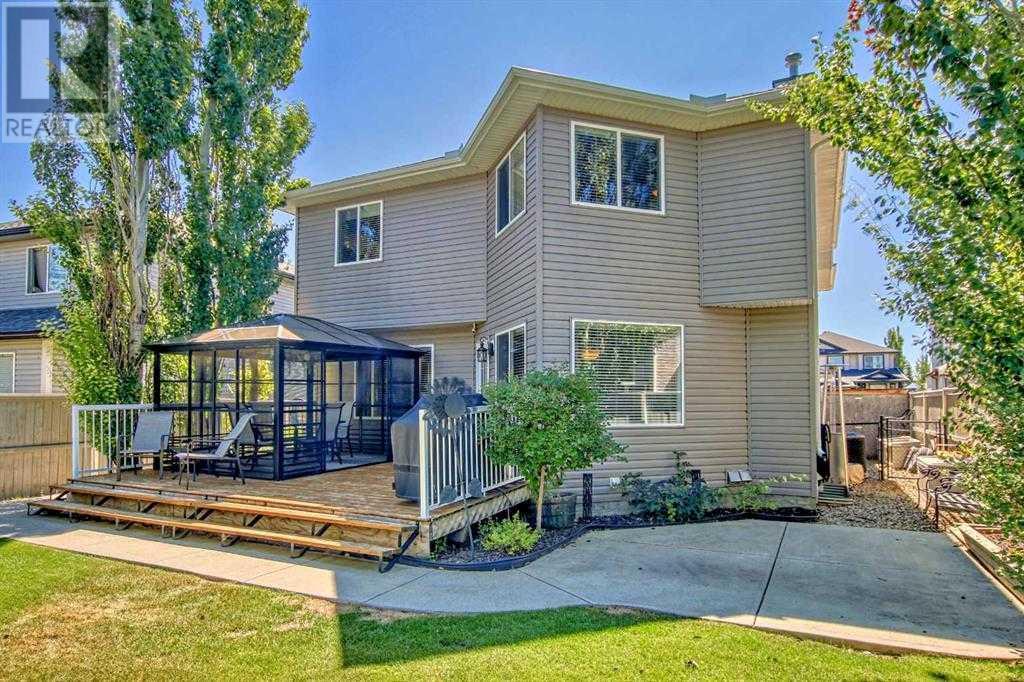3 Bedroom
4 Bathroom
2063.77 sqft
Fireplace
Central Air Conditioning
Other, Forced Air
Landscaped
$699,900
You'll love this gorgeous 2-storey home, located on a beautiful street with great neighborhood. The main floor features a office space, 2pc bath, laundry room, spacious family room with gas fireplace with tile surround. The chef's kitchen is spacious and fully equipped with stainless steel appliances, large island, and breakfast nook .Upstairs you will find a roomy primary bedroom with en-suite and walk-in closet, 2 good-sized bedrooms, a 4-piece bath and a large bonus room.Basement has been finished with a large play area, guest room and a 3 piece bathroom .sunny backyard is fully landscaped and ready for summer enjoyment .Located close to schools, parks, and shopping centre. Call your favourite agent to book a showing. (id:51438)
Property Details
|
MLS® Number
|
A2181638 |
|
Property Type
|
Single Family |
|
Neigbourhood
|
Dawson's Landing |
|
Community Name
|
Westmere |
|
AmenitiesNearBy
|
Park, Playground, Shopping, Water Nearby |
|
CommunityFeatures
|
Lake Privileges |
|
Features
|
Back Lane, Closet Organizers, No Smoking Home |
|
ParkingSpaceTotal
|
2 |
|
Plan
|
0213643 |
|
Structure
|
Deck |
Building
|
BathroomTotal
|
4 |
|
BedroomsAboveGround
|
3 |
|
BedroomsTotal
|
3 |
|
Appliances
|
Washer, Refrigerator, Dishwasher, Stove, Dryer, Garage Door Opener |
|
BasementDevelopment
|
Finished |
|
BasementType
|
Full (finished) |
|
ConstructedDate
|
2003 |
|
ConstructionStyleAttachment
|
Detached |
|
CoolingType
|
Central Air Conditioning |
|
ExteriorFinish
|
Brick, Vinyl Siding |
|
FireplacePresent
|
Yes |
|
FireplaceTotal
|
1 |
|
FlooringType
|
Carpeted, Laminate |
|
FoundationType
|
Poured Concrete |
|
HalfBathTotal
|
1 |
|
HeatingType
|
Other, Forced Air |
|
StoriesTotal
|
2 |
|
SizeInterior
|
2063.77 Sqft |
|
TotalFinishedArea
|
2063.77 Sqft |
|
Type
|
House |
Parking
Land
|
Acreage
|
No |
|
FenceType
|
Fence |
|
LandAmenities
|
Park, Playground, Shopping, Water Nearby |
|
LandscapeFeatures
|
Landscaped |
|
SizeDepth
|
35 M |
|
SizeFrontage
|
16.33 M |
|
SizeIrregular
|
5500.00 |
|
SizeTotal
|
5500 Sqft|4,051 - 7,250 Sqft |
|
SizeTotalText
|
5500 Sqft|4,051 - 7,250 Sqft |
|
ZoningDescription
|
R-1 |
Rooms
| Level |
Type |
Length |
Width |
Dimensions |
|
Basement |
3pc Bathroom |
|
|
6.83 Ft x 13.17 Ft |
|
Basement |
Office |
|
|
7.42 Ft x 9.08 Ft |
|
Basement |
Recreational, Games Room |
|
|
29.92 Ft x 20.25 Ft |
|
Basement |
Storage |
|
|
3.17 Ft x 4.50 Ft |
|
Basement |
Furnace |
|
|
13.25 Ft x 14.25 Ft |
|
Main Level |
2pc Bathroom |
|
|
4.83 Ft x 4.67 Ft |
|
Main Level |
Dining Room |
|
|
15.33 Ft x 8.00 Ft |
|
Main Level |
Foyer |
|
|
4.75 Ft x 5.00 Ft |
|
Main Level |
Kitchen |
|
|
13.83 Ft x 13.42 Ft |
|
Main Level |
Laundry Room |
|
|
6.17 Ft x 9.17 Ft |
|
Main Level |
Living Room |
|
|
17.25 Ft x 13.17 Ft |
|
Main Level |
Other |
|
|
7.58 Ft x 4.00 Ft |
|
Main Level |
Office |
|
|
9.42 Ft x 9.50 Ft |
|
Main Level |
Pantry |
|
|
4.00 Ft x 3.83 Ft |
|
Upper Level |
4pc Bathroom |
|
|
4.92 Ft x 7.83 Ft |
|
Upper Level |
4pc Bathroom |
|
|
10.25 Ft x 13.75 Ft |
|
Upper Level |
Bedroom |
|
|
10.75 Ft x 11.67 Ft |
|
Upper Level |
Bedroom |
|
|
10.67 Ft x 11.17 Ft |
|
Upper Level |
Bonus Room |
|
|
18.00 Ft x 17.75 Ft |
|
Upper Level |
Primary Bedroom |
|
|
15.33 Ft x 16.83 Ft |
|
Upper Level |
Other |
|
|
5.00 Ft x 5.92 Ft |
https://www.realtor.ca/real-estate/27714824/128-springmere-drive-chestermere-westmere




















































