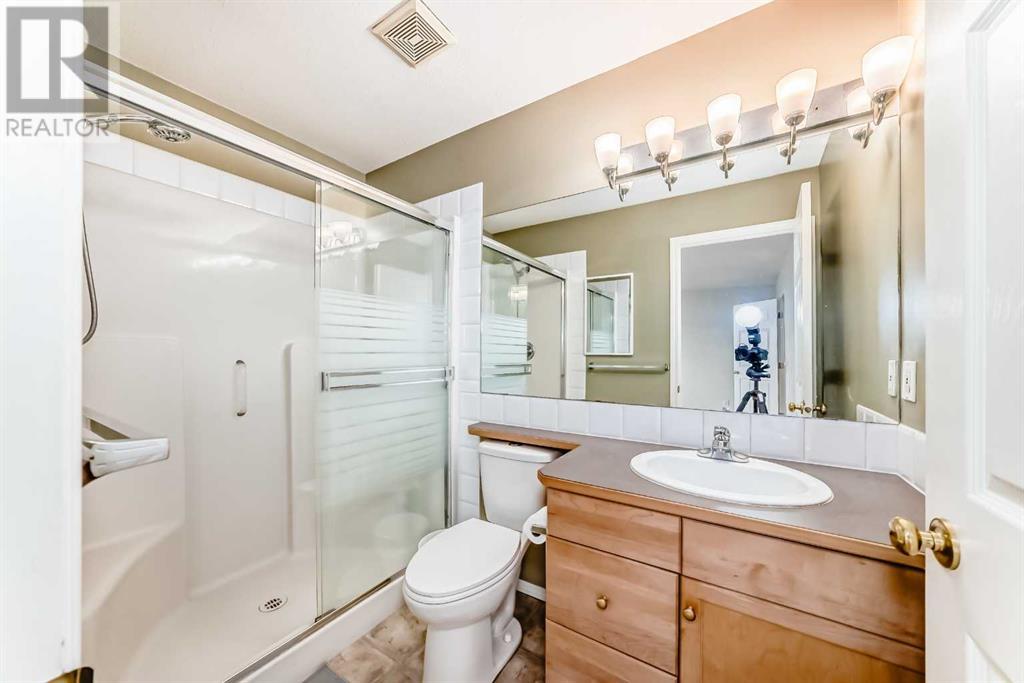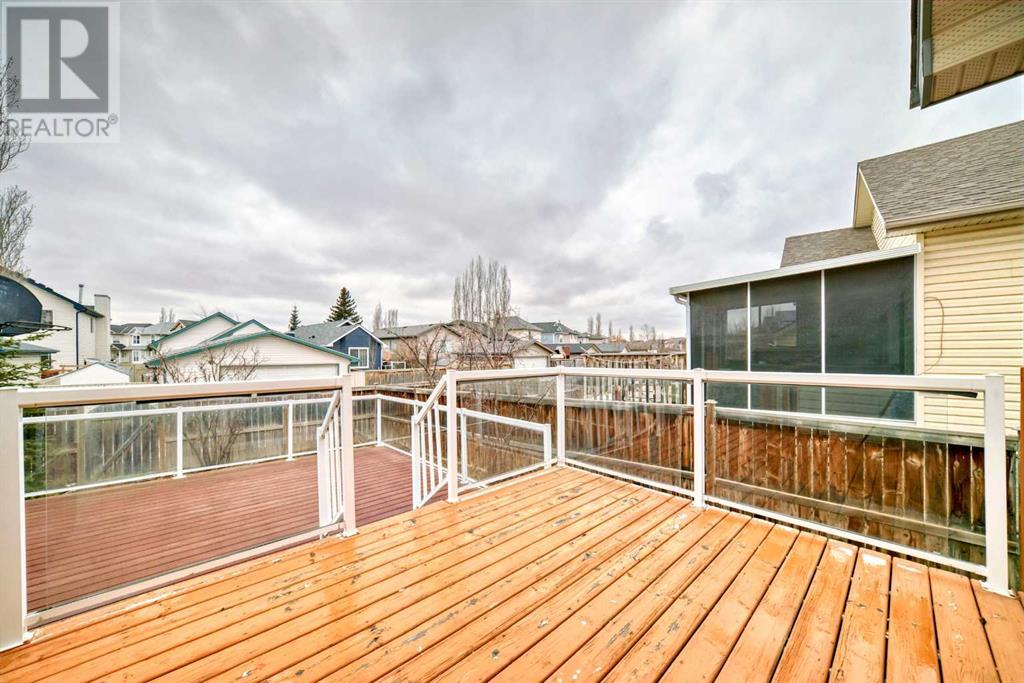5 Bedroom
3 Bathroom
1,475 ft2
3 Level
Fireplace
Central Air Conditioning
Forced Air
$679,999
**Experience Elevated Living in Coventry Hills!** Step into the pinnacle of modern comfort with this stunning home, designed to impress with its bright, open-concept layout. Vaulted ceilings and an abundance of natural light highlight the freshly refinished hardwood floors, seamlessly flowing through the kitchen, dining area, and family room. Two spacious bedrooms and a full bathroom complete the main level, offering both style and convenience. Retreat to your private sanctuary upstairs—a serene master suite featuring a generous walk-in closet and a luxurious 4-piece ensuite, perfect for unwinding. Downstairs, the fully finished basement expands your living space with two additional bedrooms, a third full bathroom, and a spacious recreation room—ideal for movie nights, game days, or quality time with loved ones. This meticulously maintained home offers peace of mind with major upgrades, including a newer roof, newer appliances, and sparkling quartz countertops that add a touch of elegance to the kitchen. A recently replaced garage door enhances curb appeal, while fresh paint, central air conditioning, and a central vacuum system ensure year-round comfort. Prime Location: Schools and parks are just steps away, while shopping, major highways, and Calgary International Airport—only 10 minutes away—provide unbeatable convenience. Don't miss this incredible opportunity—your dream home awaits! (id:51438)
Property Details
|
MLS® Number
|
A2206784 |
|
Property Type
|
Single Family |
|
Neigbourhood
|
Coventry Hills |
|
Community Name
|
Coventry Hills |
|
Amenities Near By
|
Park, Playground, Schools, Shopping |
|
Features
|
No Animal Home, No Smoking Home, Level, Gas Bbq Hookup |
|
Parking Space Total
|
4 |
|
Plan
|
0012353 |
|
Structure
|
Deck |
Building
|
Bathroom Total
|
3 |
|
Bedrooms Above Ground
|
3 |
|
Bedrooms Below Ground
|
2 |
|
Bedrooms Total
|
5 |
|
Appliances
|
Washer, Dishwasher, Stove, Dryer, Microwave, Hood Fan |
|
Architectural Style
|
3 Level |
|
Basement Development
|
Finished |
|
Basement Type
|
Full (finished) |
|
Constructed Date
|
2001 |
|
Construction Material
|
Wood Frame |
|
Construction Style Attachment
|
Detached |
|
Cooling Type
|
Central Air Conditioning |
|
Exterior Finish
|
Vinyl Siding |
|
Fireplace Present
|
Yes |
|
Fireplace Total
|
1 |
|
Flooring Type
|
Carpeted, Hardwood |
|
Foundation Type
|
Poured Concrete |
|
Heating Fuel
|
Natural Gas |
|
Heating Type
|
Forced Air |
|
Size Interior
|
1,475 Ft2 |
|
Total Finished Area
|
1475 Sqft |
|
Type
|
House |
Parking
Land
|
Acreage
|
No |
|
Fence Type
|
Fence |
|
Land Amenities
|
Park, Playground, Schools, Shopping |
|
Size Frontage
|
13.67 M |
|
Size Irregular
|
421.00 |
|
Size Total
|
421 M2|4,051 - 7,250 Sqft |
|
Size Total Text
|
421 M2|4,051 - 7,250 Sqft |
|
Zoning Description
|
R-g |
Rooms
| Level |
Type |
Length |
Width |
Dimensions |
|
Second Level |
Primary Bedroom |
|
|
14.67 Ft x 15.42 Ft |
|
Second Level |
3pc Bathroom |
|
|
8.58 Ft x 4.92 Ft |
|
Second Level |
Other |
|
|
4.92 Ft x 4.50 Ft |
|
Basement |
Family Room |
|
|
23.92 Ft x 12.92 Ft |
|
Basement |
Furnace |
|
|
10.75 Ft x 13.00 Ft |
|
Basement |
Bedroom |
|
|
10.67 Ft x 12.58 Ft |
|
Basement |
4pc Bathroom |
|
|
9.08 Ft x 4.92 Ft |
|
Basement |
Bedroom |
|
|
12.67 Ft x 10.50 Ft |
|
Main Level |
Other |
|
|
11.08 Ft x 4.67 Ft |
|
Main Level |
Other |
|
|
9.17 Ft x 14.25 Ft |
|
Main Level |
Dining Room |
|
|
11.92 Ft x 11.25 Ft |
|
Main Level |
Living Room |
|
|
14.17 Ft x 15.08 Ft |
|
Main Level |
Bedroom |
|
|
9.00 Ft x 13.08 Ft |
|
Main Level |
Other |
|
|
25.83 Ft x 15.33 Ft |
|
Main Level |
4pc Bathroom |
|
|
9.83 Ft x 4.92 Ft |
|
Main Level |
Bedroom |
|
|
9.58 Ft x 13.08 Ft |
https://www.realtor.ca/real-estate/28128407/12842-coventry-hills-way-ne-calgary-coventry-hills


















































