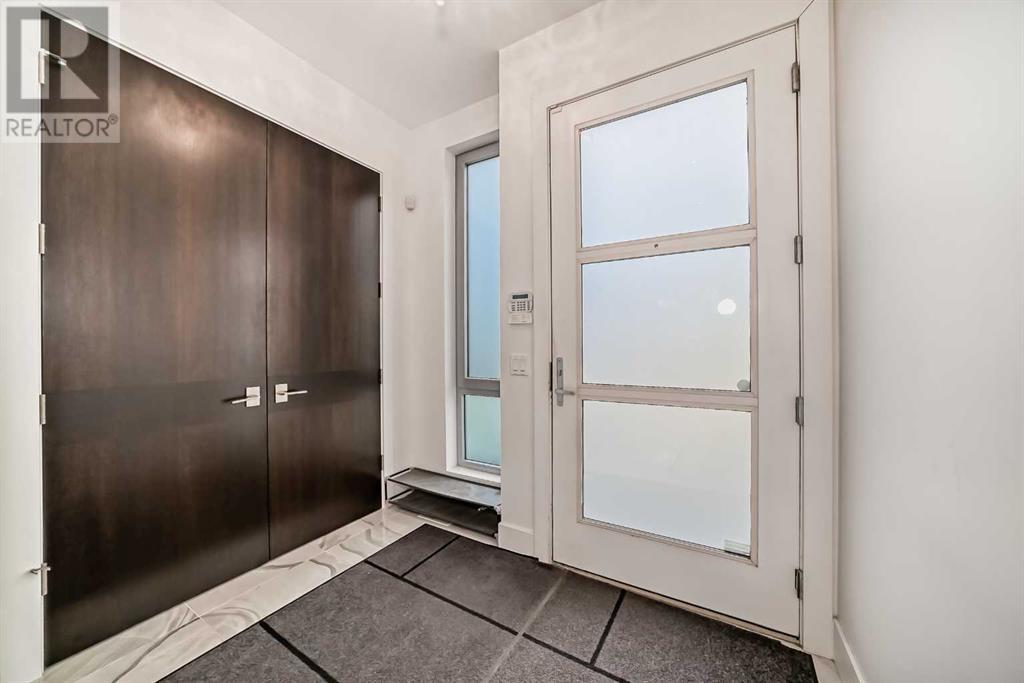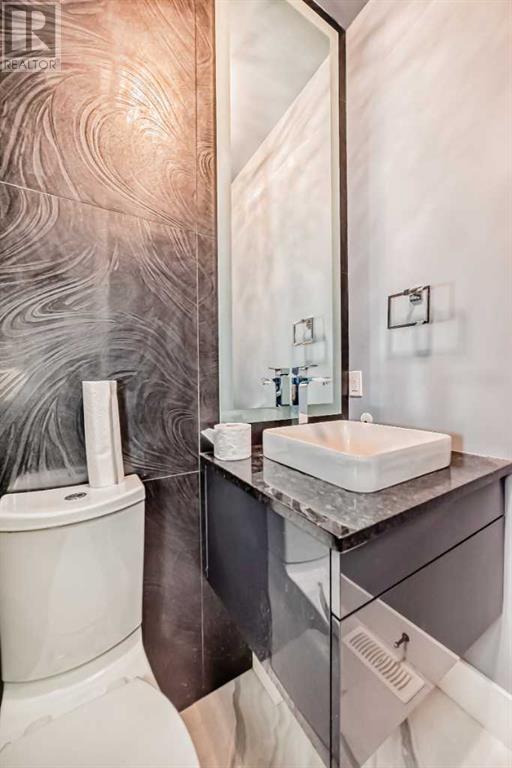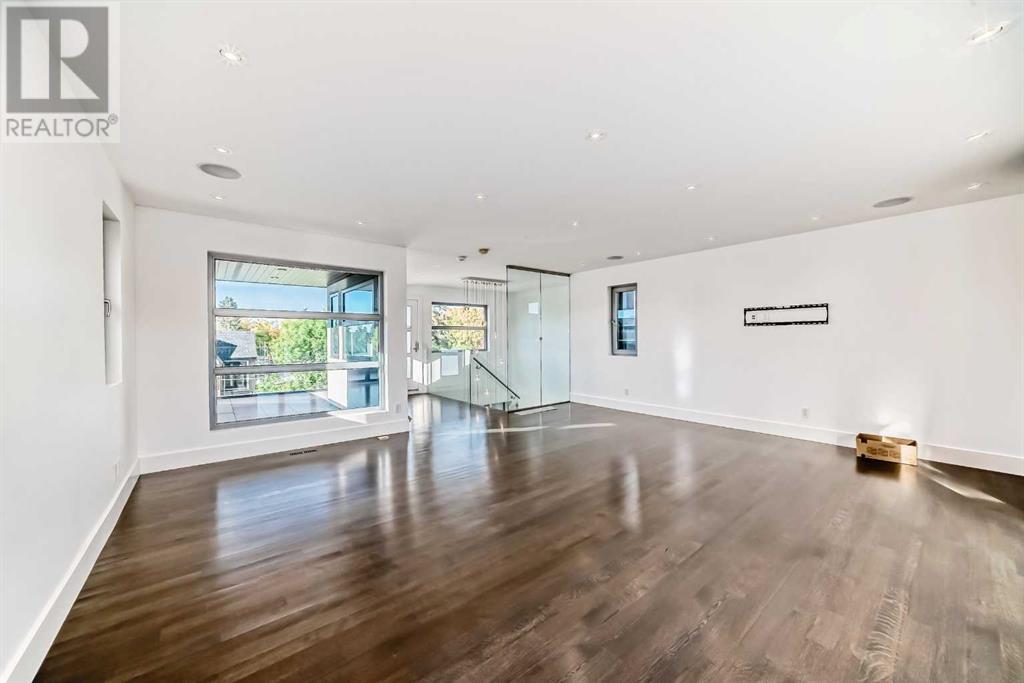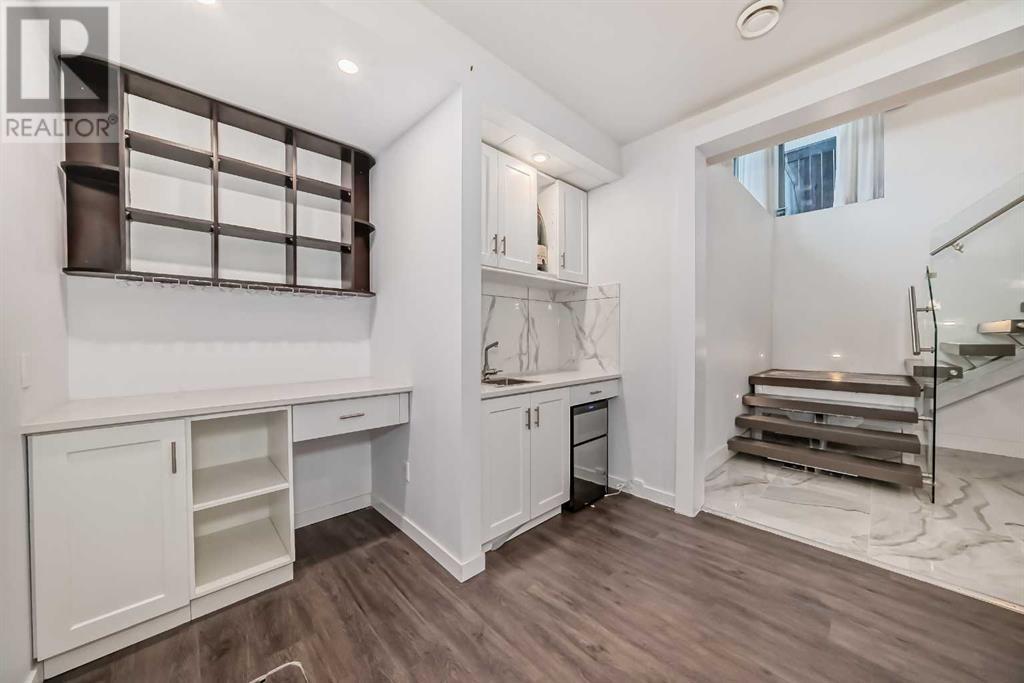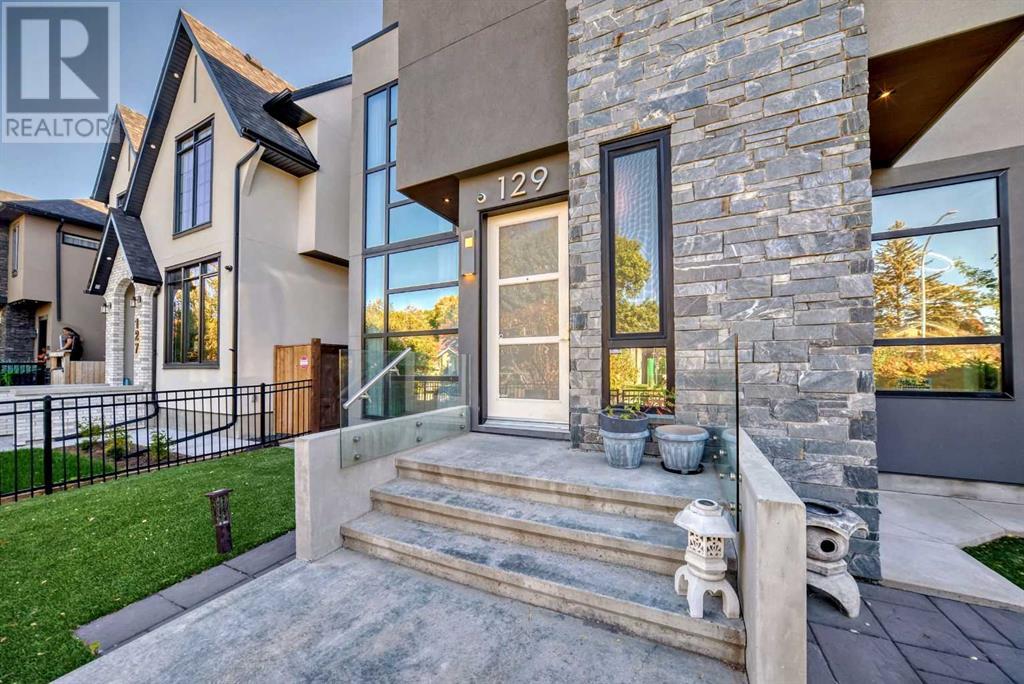129 10 Avenue Nw Calgary, Alberta T2M 0B4
$2,749,000
COME EXPERIENCE OUR OPEN-HOUSE FROM 1PM TO 4PM ON SATURDAY FEB 15. Make this inner-city luxury gem your new home today. A rare find in the coveted neighborhood of Crescent Heights, a perfect mix of inner-city energy and natural beauty, best known for its scenic vistas of the Calgary skyline, tree-lined parks, and culinary scene. This gorgeous and luxurious home has everything you ask for. Over 4,000 sqft of living space throughout 3 floors and the finished basement; 4 Bedrooms, 3.5 Baths, 2 Rooftop Patios with Triple Garage. Pride of ownership at its best throughout this custom-built home with thoughtful floorplan and high-end finishes; designed for the Calgary weather. Uniquely done with a tunnel in the basement connecting to the garage. A rare feature. Don't need to step outside to get to the garage. Step in and be welcomed by the abundant natural light throughout the house. Adore the custom pendant lights that span through the 4 floors. The main floor is where you find the heart of the home - a gourmet kitchen with Miele kitchen appliances, 5-range gas cooktop, and ceiling-height cabinets. The living room walks out to a fully fenced, zero-maintenance backyard. Each bedroom on the second floor has its own walk-in closet. Two bedrooms share a 5-piece bath with double vanity. The master bedroom offers peace and comfort with a built-in wardrobe, 5-piece en-suite with his-and-her vanity, backlit mirror, standing shower, and free-standing soaking tub. 3rd floor is for your family gatherings and guest entertaining. 2 rooftop patios for different occasions - your morning coffee and evening glass of wine. The basement offers an additional bedroom, full bathroom, a rec room with wet bar. The garage equipped with EV plug. The cherry on top is a beautiful 1 bedroom carriage home built on top of the garage. Perfect for your guests or rent it out to supplement income. Call your Realtor and book an appointment to view this home! (id:51438)
Open House
This property has open houses!
1:00 pm
Ends at:4:00 pm
Property Details
| MLS® Number | A2179592 |
| Property Type | Single Family |
| Neigbourhood | Hillhurst |
| Community Name | Crescent Heights |
| AmenitiesNearBy | Park, Schools, Shopping |
| Features | Back Lane, Wet Bar, French Door, Closet Organizers, No Smoking Home |
| ParkingSpaceTotal | 3 |
| Plan | 1512686 |
| Structure | Deck |
Building
| BathroomTotal | 5 |
| BedroomsAboveGround | 3 |
| BedroomsBelowGround | 2 |
| BedroomsTotal | 5 |
| Appliances | Washer, Refrigerator, Water Softener, Cooktop - Gas, Dishwasher, Stove, Dryer, Microwave, Hood Fan, Window Coverings, Garage Door Opener |
| BasementDevelopment | Finished |
| BasementFeatures | Separate Entrance, Walk-up |
| BasementType | Full (finished) |
| ConstructedDate | 2015 |
| ConstructionMaterial | Wood Frame |
| ConstructionStyleAttachment | Detached |
| CoolingType | Central Air Conditioning |
| ExteriorFinish | Stucco |
| FireplacePresent | Yes |
| FireplaceTotal | 1 |
| FlooringType | Ceramic Tile, Hardwood |
| FoundationType | Poured Concrete |
| HalfBathTotal | 1 |
| HeatingType | In Floor Heating |
| StoriesTotal | 3 |
| SizeInterior | 3073.8 Sqft |
| TotalFinishedArea | 3073.8 Sqft |
| Type | House |
Parking
| Attached Garage | 3 |
Land
| Acreage | No |
| FenceType | Fence |
| LandAmenities | Park, Schools, Shopping |
| SizeDepth | 35.56 M |
| SizeFrontage | 11.43 M |
| SizeIrregular | 418.00 |
| SizeTotal | 418 M2|4,051 - 7,250 Sqft |
| SizeTotalText | 418 M2|4,051 - 7,250 Sqft |
| ZoningDescription | R-cg |
Rooms
| Level | Type | Length | Width | Dimensions |
|---|---|---|---|---|
| Second Level | Bedroom | 12.75 Ft x 11.83 Ft | ||
| Second Level | Other | 6.50 Ft x 4.08 Ft | ||
| Second Level | Bedroom | 12.17 Ft x 11.17 Ft | ||
| Second Level | Other | 9.75 Ft x 3.92 Ft | ||
| Second Level | 5pc Bathroom | 9.67 Ft x 7.92 Ft | ||
| Second Level | Laundry Room | 9.67 Ft x 6.58 Ft | ||
| Second Level | Primary Bedroom | 16.58 Ft x 13.25 Ft | ||
| Second Level | Other | 11.00 Ft x 6.83 Ft | ||
| Second Level | 5pc Bathroom | 15.50 Ft x 11.67 Ft | ||
| Third Level | Family Room | 19.50 Ft x 17.83 Ft | ||
| Third Level | Other | 16.17 Ft x 17.75 Ft | ||
| Third Level | Other | 26.58 Ft x 13.67 Ft | ||
| Basement | Furnace | 16.33 Ft x 6.58 Ft | ||
| Basement | Other | 15.08 Ft x 10.67 Ft | ||
| Basement | Bedroom | 14.33 Ft x 15.00 Ft | ||
| Basement | 3pc Bathroom | 10.83 Ft x 7.00 Ft | ||
| Basement | Recreational, Games Room | 17.50 Ft x 15.25 Ft | ||
| Basement | Other | 7.17 Ft x 9.67 Ft | ||
| Basement | Foyer | 8.17 Ft x 10.75 Ft | ||
| Main Level | Other | 8.42 Ft x 5.67 Ft | ||
| Main Level | Office | 12.08 Ft x 8.58 Ft | ||
| Main Level | Dining Room | 15.33 Ft x 10.25 Ft | ||
| Main Level | Kitchen | 12.50 Ft x 17.58 Ft | ||
| Main Level | Living Room | 13.67 Ft x 16.50 Ft | ||
| Main Level | 2pc Bathroom | 5.00 Ft x 4.75 Ft | ||
| Main Level | Other | 6.58 Ft x 10.50 Ft | ||
| Unknown | Furnace | 6.17 Ft x 4.42 Ft | ||
| Unknown | 3pc Bathroom | 9.42 Ft x 4.92 Ft | ||
| Unknown | Laundry Room | 3.75 Ft x 2.92 Ft | ||
| Unknown | Other | 13.42 Ft x 8.50 Ft | ||
| Unknown | Living Room | 16.50 Ft x 9.00 Ft | ||
| Unknown | Bedroom | 9.42 Ft x 10.42 Ft | ||
| Unknown | Other | 4.83 Ft x 3.92 Ft |
https://www.realtor.ca/real-estate/27664863/129-10-avenue-nw-calgary-crescent-heights
Interested?
Contact us for more information





