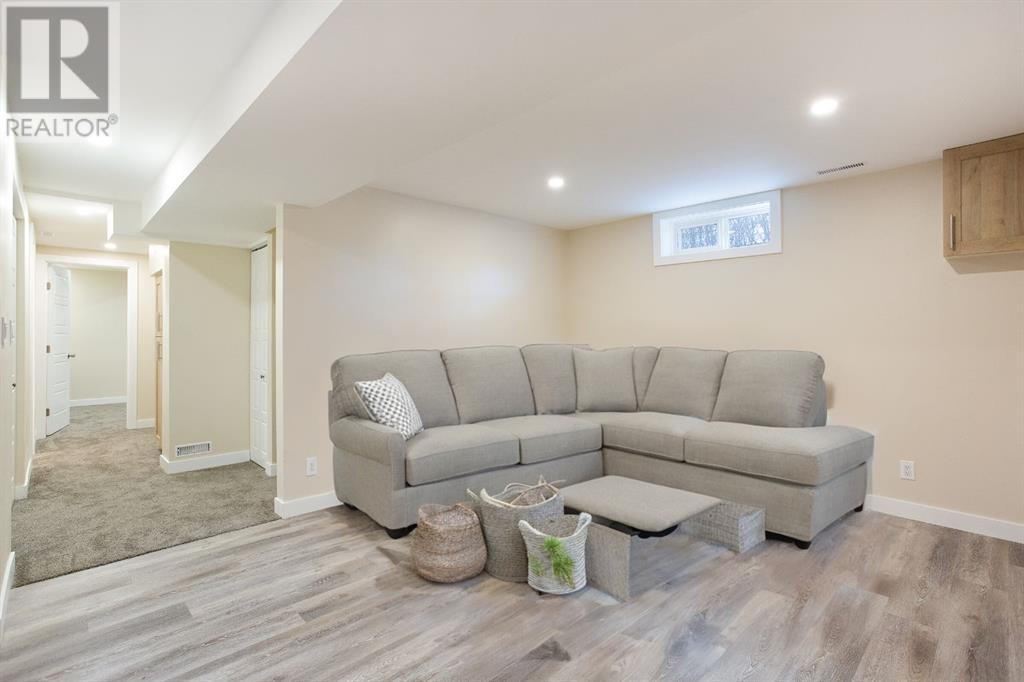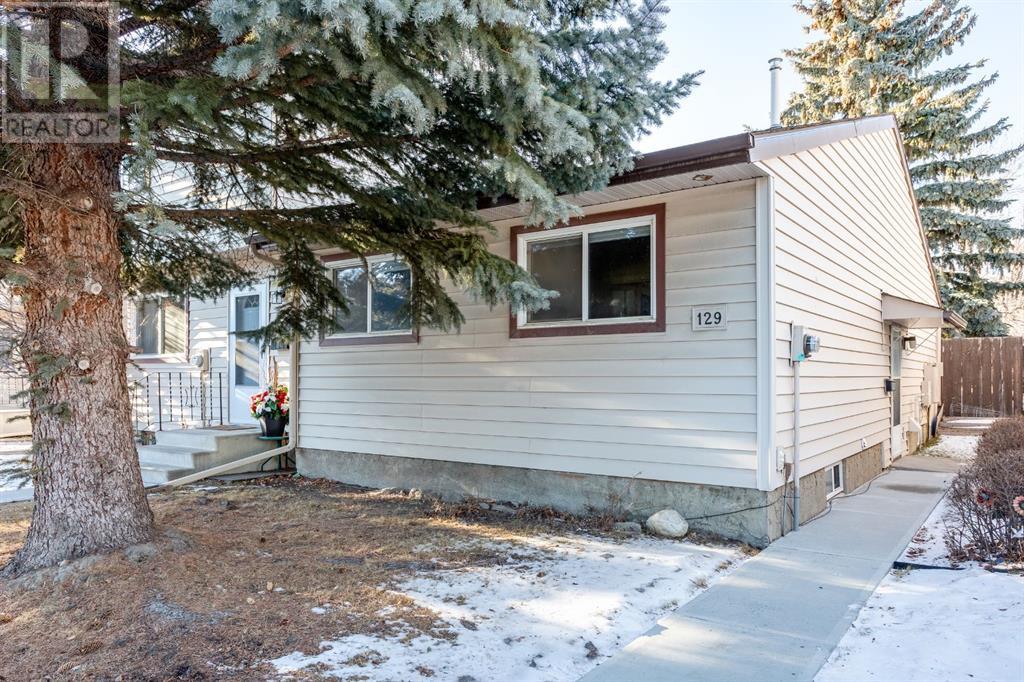129, 6100 4 Avenue Ne Calgary, Alberta T2K 1K3
$385,000Maintenance, Condominium Amenities, Insurance, Ground Maintenance, Parking, Property Management, Reserve Fund Contributions, Sewer, Waste Removal, Water
$403.57 Monthly
Maintenance, Condominium Amenities, Insurance, Ground Maintenance, Parking, Property Management, Reserve Fund Contributions, Sewer, Waste Removal, Water
$403.57 MonthlyWelcome to Madigan Village, where comfort, style, and convenience come together in this upgraded, move-in-ready townhouse. The kitchen is a standout, featuring additional cupboards with pull-out drawers, sleek stone countertops, and stainless steel appliances that combine elegance and functionality. The spacious living room, bathed in natural light from patio doors, opens onto a private deck and a low-maintenance backyard with an inviting patio area – perfect for relaxing or entertaining. Upstairs, generously sized bedrooms and a 4-piece bathroom provide an ideal setup for growing families, while the fully finished basement adds versatility with a large recreation or games room and an additional 3-piece bathroom. With two assigned parking stalls conveniently located right in front of the unit and easy access to schools, shopping, and amenities, this home offers everything you need for a wonderful family lifestyle. Make this charming townhouse in Madigan Village your new home today! (id:51438)
Property Details
| MLS® Number | A2188847 |
| Property Type | Single Family |
| Community Name | Marlborough Park |
| AmenitiesNearBy | Park, Recreation Nearby, Schools, Shopping |
| CommunityFeatures | Pets Allowed With Restrictions |
| Features | Parking |
| ParkingSpaceTotal | 2 |
| Plan | 7810401 |
| Structure | Deck |
Building
| BathroomTotal | 2 |
| BedroomsAboveGround | 2 |
| BedroomsBelowGround | 1 |
| BedroomsTotal | 3 |
| Appliances | Washer, Refrigerator, Dishwasher, Stove, Dryer, Microwave Range Hood Combo |
| BasementDevelopment | Finished |
| BasementType | Full (finished) |
| ConstructedDate | 1977 |
| ConstructionMaterial | Wood Frame |
| ConstructionStyleAttachment | Attached |
| CoolingType | None |
| ExteriorFinish | Brick, Vinyl Siding |
| FlooringType | Carpeted, Laminate, Tile |
| FoundationType | Poured Concrete |
| HeatingType | Forced Air |
| StoriesTotal | 1 |
| SizeInterior | 774.91 Sqft |
| TotalFinishedArea | 774.91 Sqft |
| Type | Row / Townhouse |
Land
| Acreage | No |
| FenceType | Fence |
| LandAmenities | Park, Recreation Nearby, Schools, Shopping |
| SizeTotalText | Unknown |
| ZoningDescription | M-c1 |
Rooms
| Level | Type | Length | Width | Dimensions |
|---|---|---|---|---|
| Basement | Living Room | 18.17 Ft x 12.00 Ft | ||
| Basement | Laundry Room | 7.17 Ft x 4.33 Ft | ||
| Basement | Bedroom | 13.42 Ft x 9.00 Ft | ||
| Basement | Other | 9.00 Ft x 4.33 Ft | ||
| Basement | 3pc Bathroom | 7.83 Ft x 4.42 Ft | ||
| Main Level | Kitchen | 11.42 Ft x 8.25 Ft | ||
| Main Level | Dining Room | 8.25 Ft x 6.67 Ft | ||
| Main Level | Living Room | 14.58 Ft x 10.67 Ft | ||
| Main Level | Bedroom | 10.42 Ft x 9.92 Ft | ||
| Main Level | Bedroom | 10.92 Ft x 8.25 Ft | ||
| Main Level | 4pc Bathroom | 8.25 Ft x 4.92 Ft |
https://www.realtor.ca/real-estate/27837565/129-6100-4-avenue-ne-calgary-marlborough-park
Interested?
Contact us for more information























