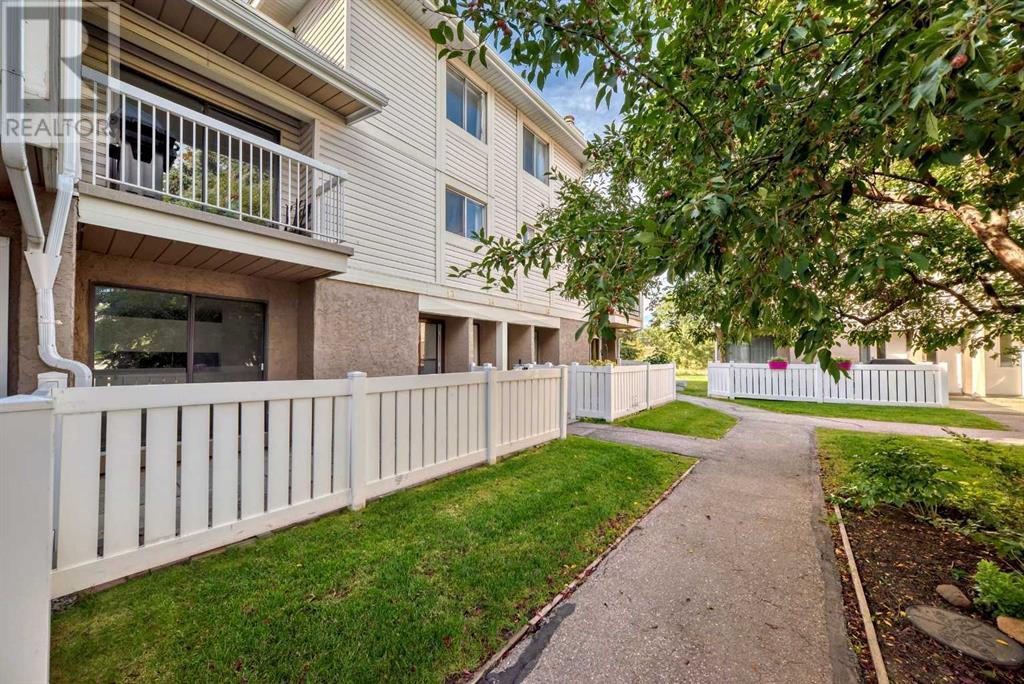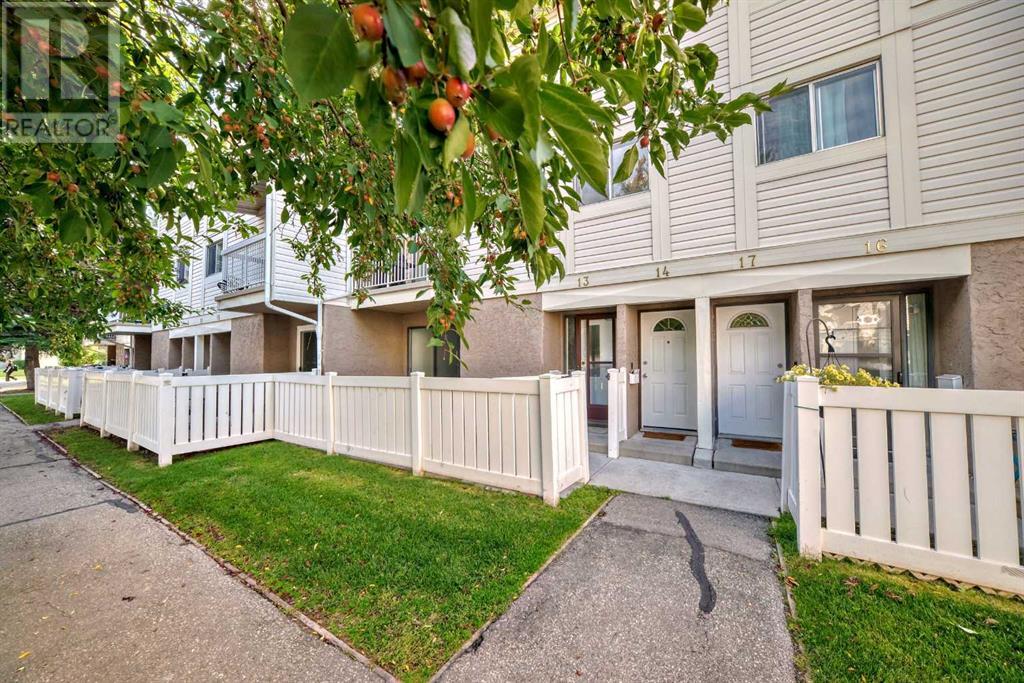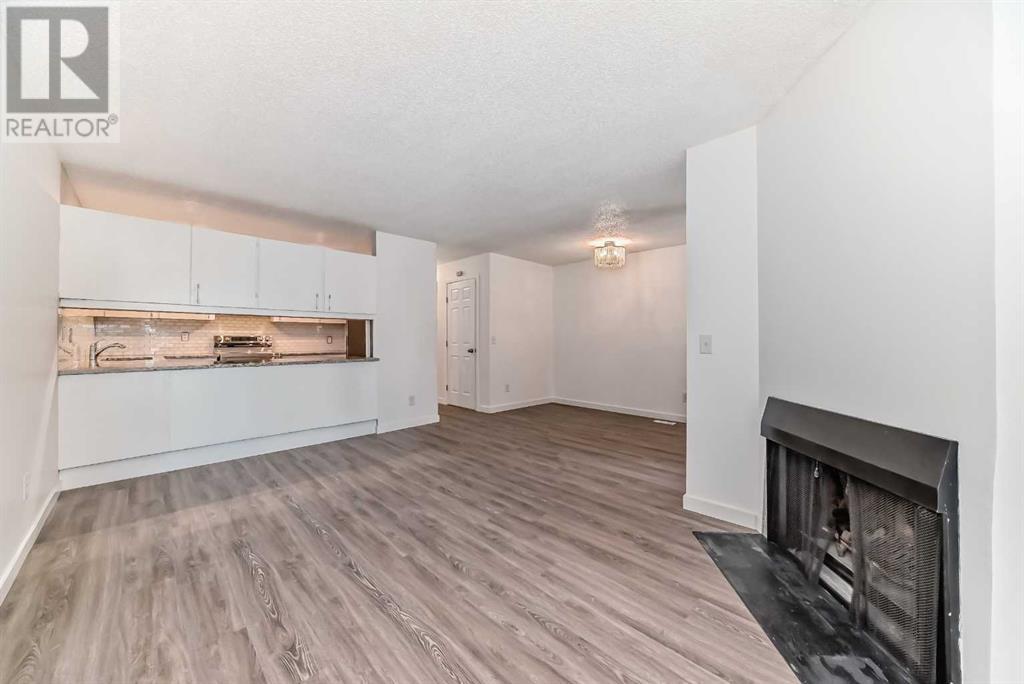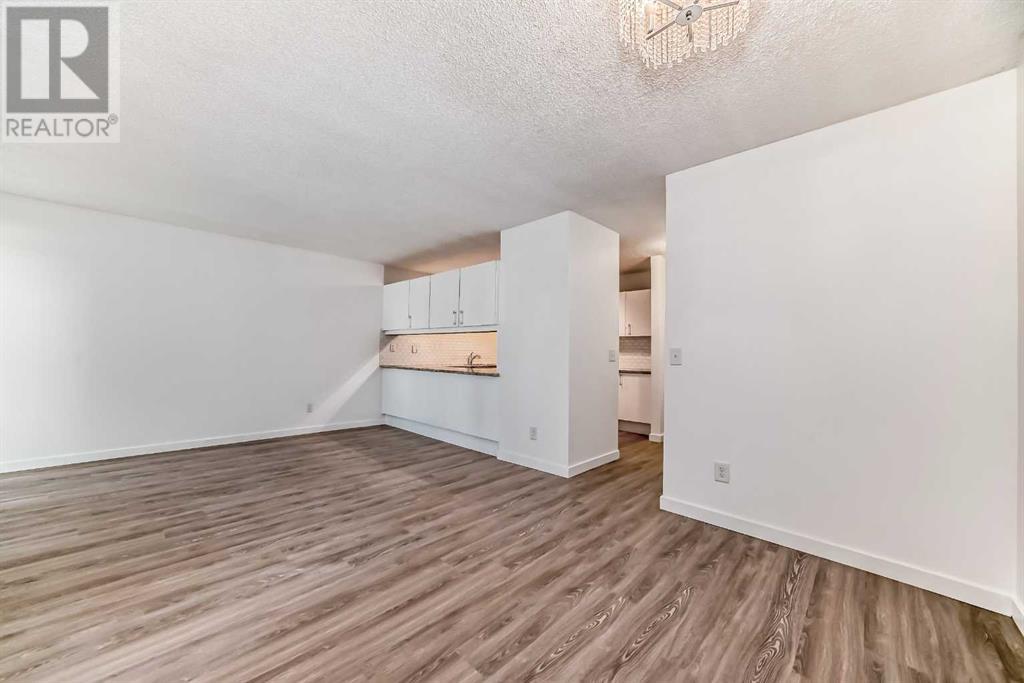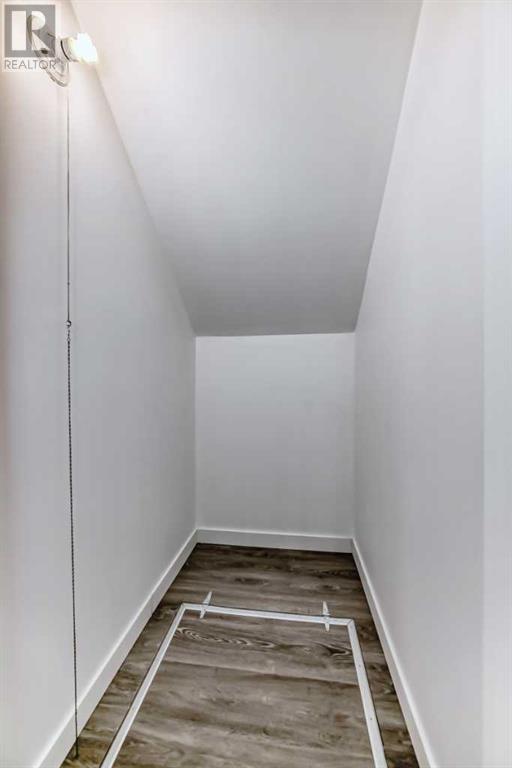13, 3015 51 Street Sw Calgary, Alberta T3E 6N5
$339,000Maintenance, Common Area Maintenance, Insurance, Property Management, Reserve Fund Contributions
$330.33 Monthly
Maintenance, Common Area Maintenance, Insurance, Property Management, Reserve Fund Contributions
$330.33 MonthlyNestled in a sought after Glenrook Meadows complex, this exceptional condo unit offers a seamless blend of luxury and convenience. As you step into this unit, you'll be greeted by an open-concept living area, providing an airy and light-filled atmosphere. The kitchen offers a nice granite counter top and a brand New Stainless Steel package of appliances. The Luxury Vinyl Plank accentuate the freshly painted unit. Did you know that this unit has hidden storage? This building is ideally located just a short drive away from the west hills shopping centre, which offers a wide host of conveniences. As well as quick access to Stoney trail, Chinook Centre and to the downtown core. For the dog lovers, the dog run is just right behind the building. Overall, this ground floor gem combines sophistication with practicality, offering an unparalleled living experience in a sought-after neighbourhood of Glenbrook. Call your favourite Realtor to view! Must see!!! (id:51438)
Property Details
| MLS® Number | A2166829 |
| Property Type | Single Family |
| Neigbourhood | Glamorgan |
| Community Name | Glenbrook |
| AmenitiesNearBy | Playground, Schools, Shopping |
| CommunityFeatures | Pets Allowed With Restrictions |
| Features | No Animal Home, No Smoking Home, Parking |
| ParkingSpaceTotal | 1 |
| Plan | 7910081 |
Building
| BathroomTotal | 1 |
| BedroomsAboveGround | 2 |
| BedroomsTotal | 2 |
| Appliances | Washer, Refrigerator, Dishwasher, Stove, Dryer, Hood Fan |
| ArchitecturalStyle | Bungalow |
| BasementType | See Remarks |
| ConstructedDate | 1978 |
| ConstructionMaterial | Wood Frame |
| ConstructionStyleAttachment | Attached |
| CoolingType | None |
| FireplacePresent | Yes |
| FireplaceTotal | 1 |
| FlooringType | Vinyl Plank |
| FoundationType | Poured Concrete |
| HeatingFuel | Natural Gas |
| HeatingType | Forced Air |
| StoriesTotal | 1 |
| SizeInterior | 929.8 Sqft |
| TotalFinishedArea | 929.8 Sqft |
| Type | Row / Townhouse |
Land
| Acreage | No |
| FenceType | Cross Fenced |
| LandAmenities | Playground, Schools, Shopping |
| SizeTotalText | Unknown |
| ZoningDescription | M-c1 D75 |
Rooms
| Level | Type | Length | Width | Dimensions |
|---|---|---|---|---|
| Main Level | Bedroom | 8.42 Ft x 10.00 Ft | ||
| Main Level | Primary Bedroom | 9.92 Ft x 14.58 Ft | ||
| Main Level | Furnace | 8.17 Ft x 6.42 Ft | ||
| Main Level | Laundry Room | 8.17 Ft x 5.00 Ft | ||
| Main Level | Other | 4.17 Ft x 3.25 Ft | ||
| Main Level | Dining Room | 6.92 Ft x 10.75 Ft | ||
| Main Level | Other | 8.25 Ft x 3.58 Ft | ||
| Main Level | 4pc Bathroom | 10.33 Ft x 5.08 Ft | ||
| Main Level | Kitchen | 10.42 Ft x 9.75 Ft | ||
| Main Level | Living Room | 10.67 Ft x 15.33 Ft |
https://www.realtor.ca/real-estate/27446274/13-3015-51-street-sw-calgary-glenbrook
Interested?
Contact us for more information

