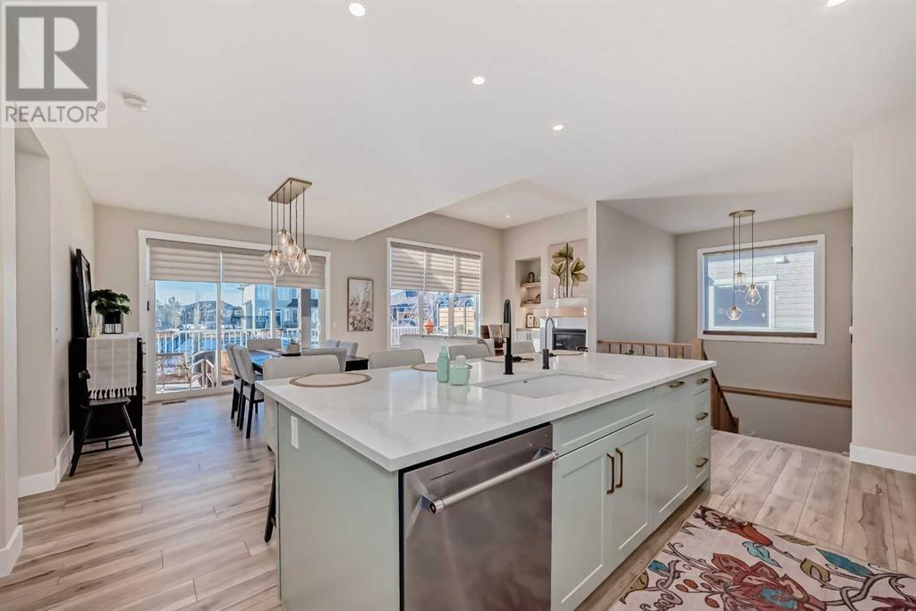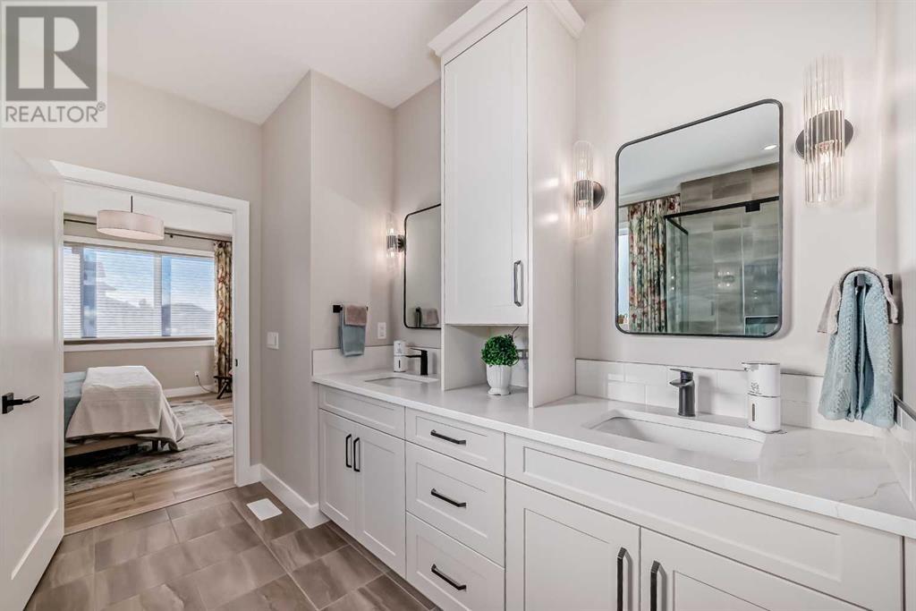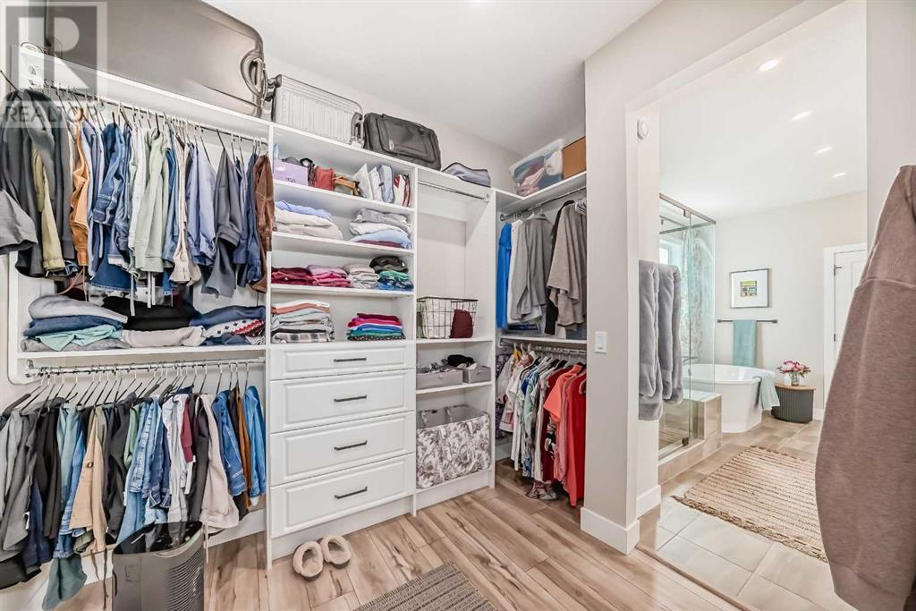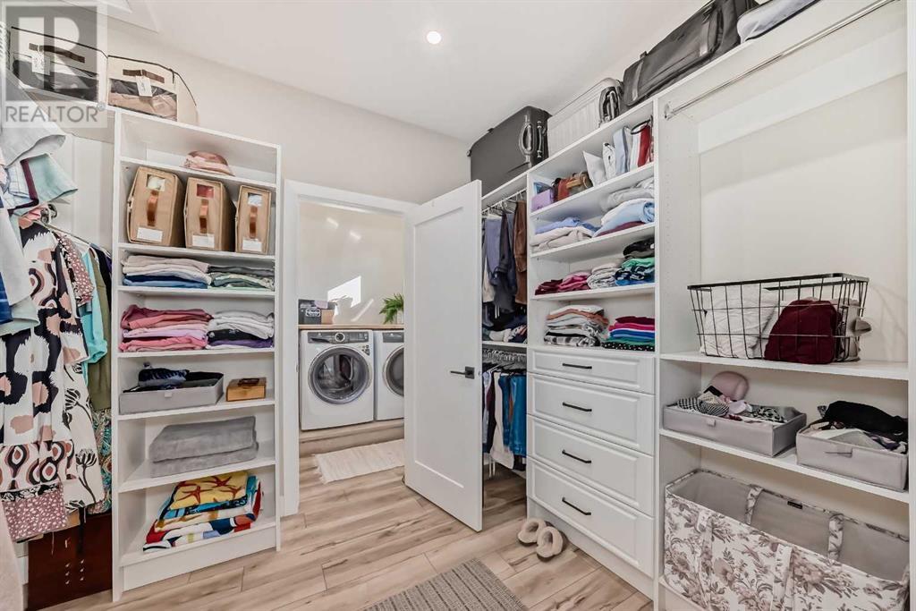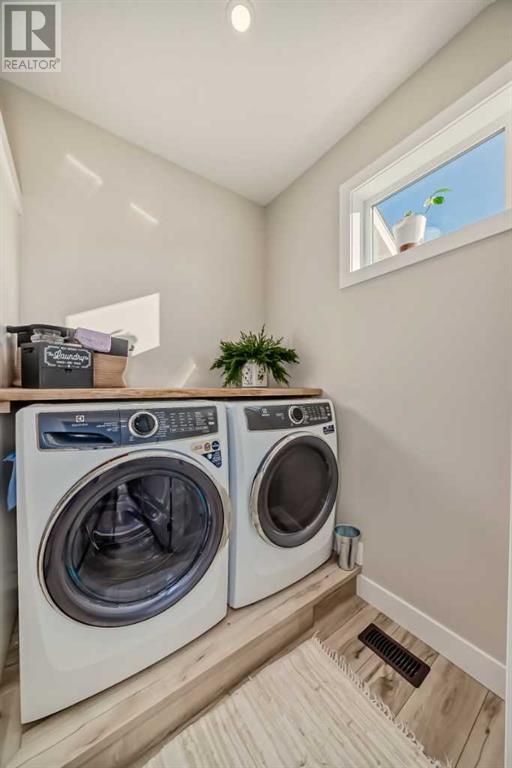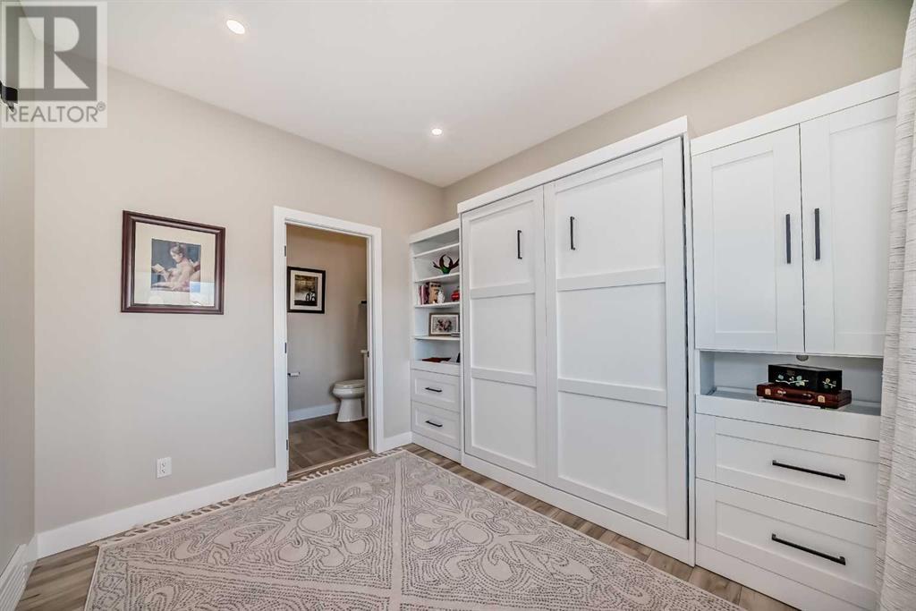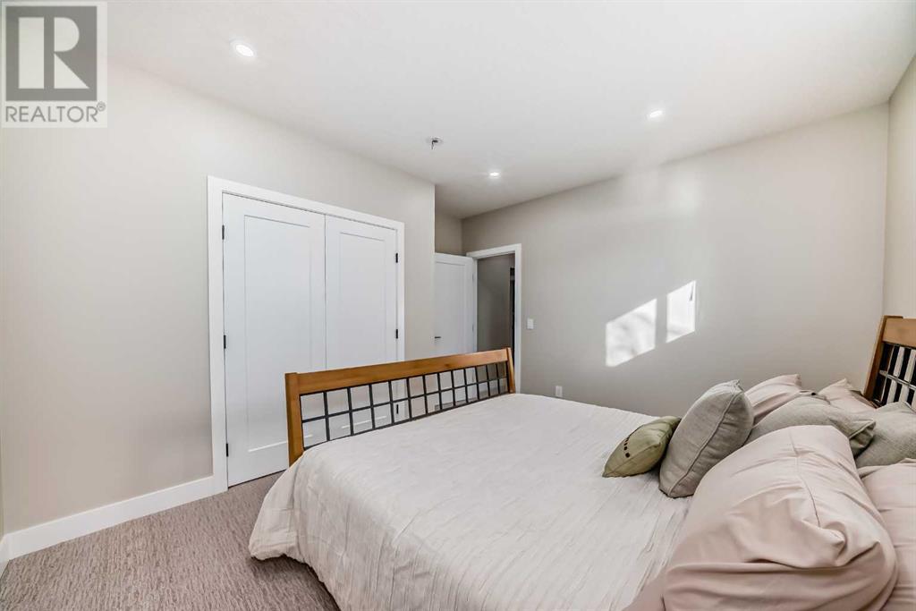4 Bedroom
4 Bathroom
1,688 ft2
Bungalow
Fireplace
Central Air Conditioning, Fully Air Conditioned
Central Heating, Other, Forced Air
Landscaped, Lawn
$1,224,999
Welcome to this stunning 2023-built bungalow in the highly desirable Cimarron Estates of Okotoks. This spacious home offers 4 bedrooms and 3.5 bathrooms, combining modern luxury with functional living space.The chef-inspired kitchen features quartz countertops, a large island, double ovens (one being a microwave and oven combo), an induction cooktop, and a walk-in pantry. Inside the pantry, you’ll find extra refrigerator, cupboards and a shelf, adding even more storage and convenience for all your culinary needs. The open-concept living and dining areas are bright and inviting, with a cozy natural gas fireplace in the living room. Sliding patio doors lead to a south-facing deck and a private backyard.The primary bedroom is a peaceful retreat, complete with a generous walk-in closet and a luxurious 5-piece ensuite bath featuring beautiful ceramic tile. A second bedroom on the main floor features a Murphy bed, offering flexibility as a guest room or home office. This room also includes its own 3-piece ensuite bath. The main floor also includes a convenient 2-piece bathroom and a well-sized laundry area.The fully finished basement offers two additional bedrooms, a 4-piece bathroom, and a versatile flex space, perfect for a media room, home office, or play area. The flex space also includes a spacious family room. There’s also plenty of additional storage space in the basement, including a fun kids’ play area under the stairs, which can be used for either play or extra storage. The heated triple car garage provides ample space for parking and storage, with an extra parking spot beside it for guests or additional vehicles. The exposed aggregate concrete driveway adds curb appeal and ensures easy access to the home.Additional features include central air, built-in closet organizers, a water softener, and a water filtration system. The home is beautifully finished with vinyl plank flooring across the main floor, adding both style and durability. Located close to the serene Sheep River, this home offers a peaceful setting with easy access to nature trails and is ideally situated near schools, shopping, and all the amenities Okotoks has to offer.Don’t miss out on this incredible opportunity—schedule your viewing today! (id:51438)
Property Details
|
MLS® Number
|
A2191052 |
|
Property Type
|
Single Family |
|
Neigbourhood
|
Cimarron Estates |
|
Community Name
|
Cimarron Estates |
|
Amenities Near By
|
Schools, Shopping |
|
Features
|
Pvc Window, Closet Organizers, No Animal Home, No Smoking Home, Level, Gas Bbq Hookup |
|
Parking Space Total
|
7 |
|
Plan
|
1513210 |
Building
|
Bathroom Total
|
4 |
|
Bedrooms Above Ground
|
2 |
|
Bedrooms Below Ground
|
2 |
|
Bedrooms Total
|
4 |
|
Appliances
|
Refrigerator, Water Softener, Dishwasher, Oven, Washer & Dryer, Cooktop - Induction |
|
Architectural Style
|
Bungalow |
|
Basement Development
|
Finished |
|
Basement Type
|
Full (finished) |
|
Constructed Date
|
2023 |
|
Construction Material
|
Poured Concrete, Wood Frame |
|
Construction Style Attachment
|
Detached |
|
Cooling Type
|
Central Air Conditioning, Fully Air Conditioned |
|
Exterior Finish
|
Composite Siding, Concrete |
|
Fireplace Present
|
Yes |
|
Fireplace Total
|
1 |
|
Flooring Type
|
Carpeted, Ceramic Tile, Vinyl Plank |
|
Foundation Type
|
Poured Concrete |
|
Half Bath Total
|
1 |
|
Heating Fuel
|
Natural Gas |
|
Heating Type
|
Central Heating, Other, Forced Air |
|
Stories Total
|
1 |
|
Size Interior
|
1,688 Ft2 |
|
Total Finished Area
|
1688 Sqft |
|
Type
|
House |
Parking
|
Exposed Aggregate
|
|
|
Garage
|
|
|
Visitor Parking
|
|
|
Heated Garage
|
|
|
Other
|
|
|
Parking Pad
|
|
|
Attached Garage
|
3 |
Land
|
Acreage
|
No |
|
Fence Type
|
Partially Fenced |
|
Land Amenities
|
Schools, Shopping |
|
Landscape Features
|
Landscaped, Lawn |
|
Size Depth
|
48.47 M |
|
Size Frontage
|
20.15 M |
|
Size Irregular
|
10344.00 |
|
Size Total
|
10344 Sqft|7,251 - 10,889 Sqft |
|
Size Total Text
|
10344 Sqft|7,251 - 10,889 Sqft |
|
Zoning Description
|
Tn |
Rooms
| Level |
Type |
Length |
Width |
Dimensions |
|
Basement |
Family Room |
|
|
13.92 Ft x 13.17 Ft |
|
Basement |
Recreational, Games Room |
|
|
21.00 Ft x 14.08 Ft |
|
Basement |
Bedroom |
|
|
13.25 Ft x 10.67 Ft |
|
Basement |
Bedroom |
|
|
12.92 Ft x 11.17 Ft |
|
Basement |
4pc Bathroom |
|
|
11.17 Ft x 10.67 Ft |
|
Basement |
Furnace |
|
|
25.17 Ft x 19.08 Ft |
|
Main Level |
Other |
|
|
9.00 Ft x 7.00 Ft |
|
Main Level |
Kitchen |
|
|
14.08 Ft x 12.67 Ft |
|
Main Level |
Pantry |
|
|
7.83 Ft x 5.58 Ft |
|
Main Level |
Other |
|
|
15.58 Ft x 12.92 Ft |
|
Main Level |
Living Room |
|
|
14.00 Ft x 13.50 Ft |
|
Main Level |
2pc Bathroom |
|
|
9.08 Ft x 5.33 Ft |
|
Main Level |
Primary Bedroom |
|
|
14.00 Ft x 13.00 Ft |
|
Main Level |
5pc Bathroom |
|
|
14.00 Ft x 10.42 Ft |
|
Main Level |
Other |
|
|
9.75 Ft x 9.42 Ft |
|
Main Level |
Bedroom |
|
|
10.42 Ft x 9.42 Ft |
|
Main Level |
3pc Bathroom |
|
|
9.58 Ft x 4.92 Ft |
|
Main Level |
Laundry Room |
|
|
7.25 Ft x 5.83 Ft |
|
Main Level |
Other |
|
|
9.67 Ft x 6.08 Ft |
https://www.realtor.ca/real-estate/27863601/13-cimarron-estates-gardens-okotoks-cimarron-estates







