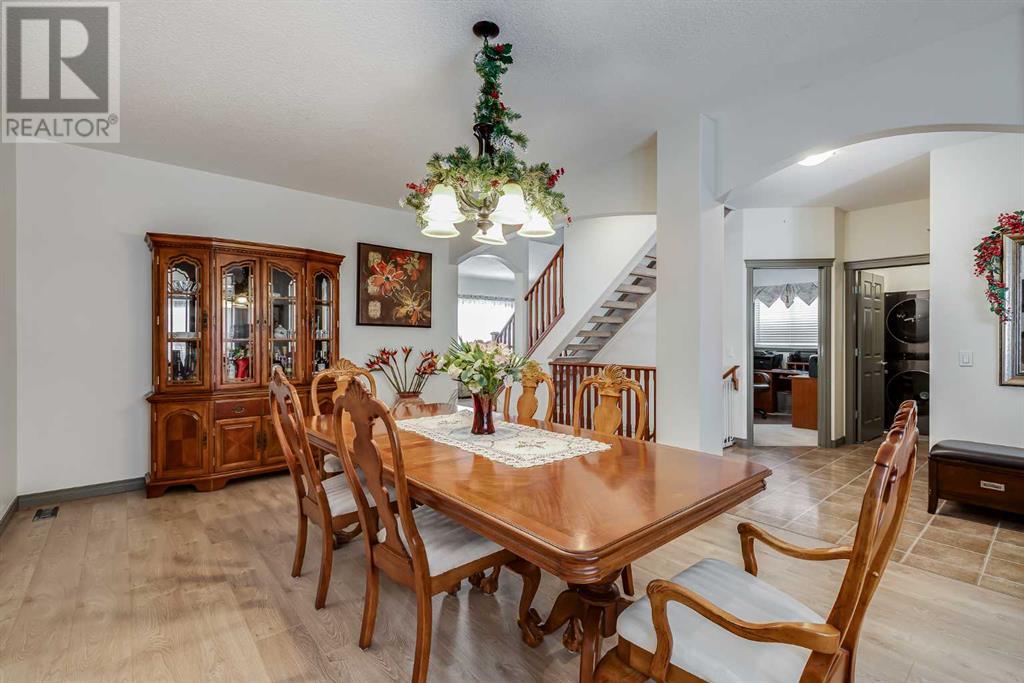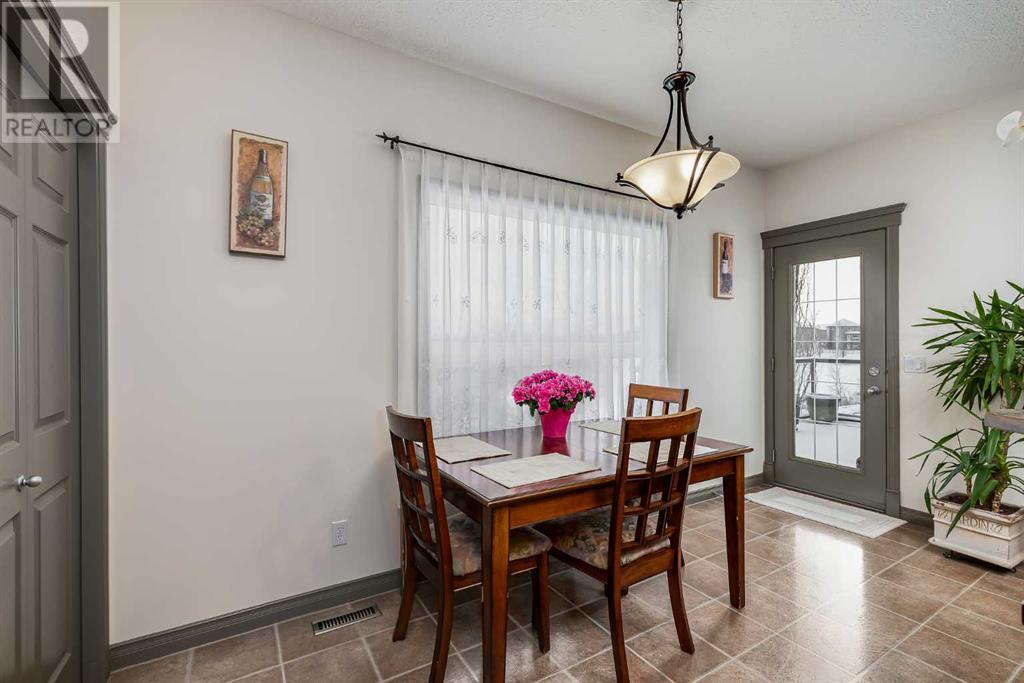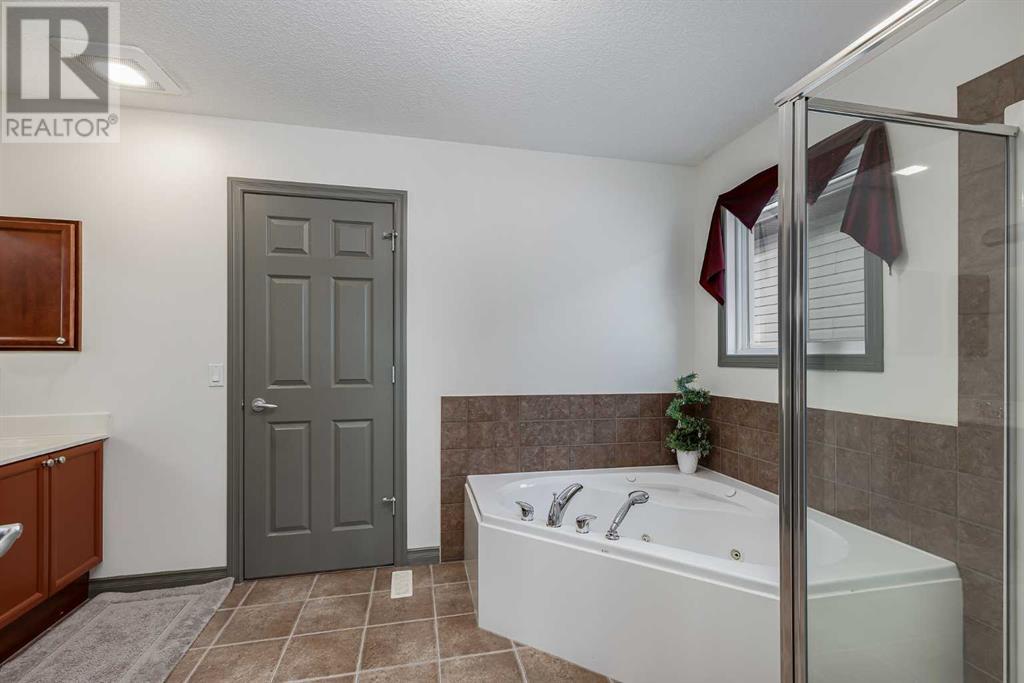4 Bedroom
3 Bathroom
2504.76 sqft
Fireplace
None
Forced Air
Landscaped
$799,900
One of the best locations in Evergreen. BACKING ONTO THE POND!!! This walkout home with private access to the park offers estate like living. Great and spacious family home. Very clean and fresh, ready to move in. 4 huge bedrooms upstairs, elegant and spacious 5 piece master bedroom ensuite with jetted bathtub and 2 sinks. Beautiful view of the pond from master bedroom. Gourmet and spacious kitchen with upgraded maple cabinets. Big den on the main floor. A lot of upgrades in this lovely home like 9 foot ceiling, maple railing, corner fireplace with remote control, central vacuum system, 2 furnaces, oversized garage with high doors, water softeners, new garage door, new washer and dryer, newer 50 gallon hot water tank, newer dishwasher, fridge and stove, new roof shingles in 2022, main floor laundry with sink, big and maintance free deck, great landscaping, sprinklers system. Great location on quiet & safe street, close to schools, shopping, parks and transportation. (id:51438)
Property Details
|
MLS® Number
|
A2192249 |
|
Property Type
|
Single Family |
|
Neigbourhood
|
Evergreen |
|
Community Name
|
Evergreen |
|
AmenitiesNearBy
|
Park, Playground, Schools, Shopping |
|
Features
|
Cul-de-sac, No Neighbours Behind, No Smoking Home |
|
ParkingSpaceTotal
|
6 |
|
Plan
|
0311192 |
|
Structure
|
Deck |
Building
|
BathroomTotal
|
3 |
|
BedroomsAboveGround
|
4 |
|
BedroomsTotal
|
4 |
|
Appliances
|
Washer, Refrigerator, Water Softener, Dishwasher, Stove, Dryer, Microwave Range Hood Combo, Garage Door Opener |
|
BasementDevelopment
|
Unfinished |
|
BasementFeatures
|
Walk Out |
|
BasementType
|
Full (unfinished) |
|
ConstructedDate
|
2005 |
|
ConstructionMaterial
|
Wood Frame |
|
ConstructionStyleAttachment
|
Detached |
|
CoolingType
|
None |
|
ExteriorFinish
|
Brick, Vinyl Siding |
|
FireplacePresent
|
Yes |
|
FireplaceTotal
|
1 |
|
FlooringType
|
Carpeted, Laminate, Linoleum |
|
FoundationType
|
Poured Concrete |
|
HalfBathTotal
|
1 |
|
HeatingType
|
Forced Air |
|
StoriesTotal
|
2 |
|
SizeInterior
|
2504.76 Sqft |
|
TotalFinishedArea
|
2504.76 Sqft |
|
Type
|
House |
Parking
Land
|
Acreage
|
No |
|
FenceType
|
Fence |
|
LandAmenities
|
Park, Playground, Schools, Shopping |
|
LandscapeFeatures
|
Landscaped |
|
SizeDepth
|
32.99 M |
|
SizeFrontage
|
13.41 M |
|
SizeIrregular
|
436.00 |
|
SizeTotal
|
436 M2|4,051 - 7,250 Sqft |
|
SizeTotalText
|
436 M2|4,051 - 7,250 Sqft |
|
SurfaceWater
|
Creek Or Stream |
|
ZoningDescription
|
R-g |
Rooms
| Level |
Type |
Length |
Width |
Dimensions |
|
Main Level |
Living Room |
|
|
4.56 M x 4.38 M |
|
Main Level |
Dining Room |
|
|
6.64 M x 3.82 M |
|
Main Level |
Other |
|
|
5.75 M x 5.05 M |
|
Main Level |
Den |
|
|
3.34 M x 2.62 M |
|
Main Level |
2pc Bathroom |
|
|
1.50 M x 1.33 M |
|
Main Level |
Laundry Room |
|
|
2.42 M x 2.17 M |
|
Upper Level |
Primary Bedroom |
|
|
4.92 M x 4.03 M |
|
Upper Level |
Bedroom |
|
|
4.93 M x 4.40 M |
|
Upper Level |
Bedroom |
|
|
5.71 M x 3.35 M |
|
Upper Level |
Bedroom |
|
|
3.85 M x 3.65 M |
|
Upper Level |
5pc Bathroom |
|
|
3.85 M x 2.57 M |
|
Upper Level |
4pc Bathroom |
|
|
2.62 M x 2.43 M |
https://www.realtor.ca/real-estate/27873943/13-everhollow-park-sw-calgary-evergreen











































