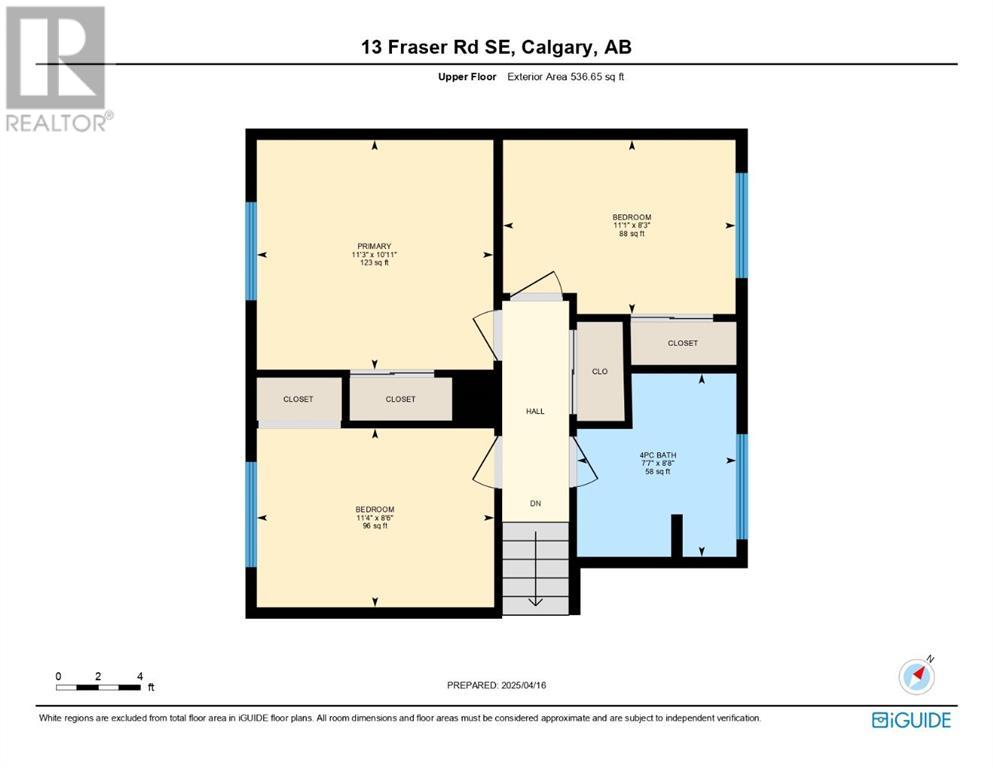4 Bedroom
2 Bathroom
1,128 ft2
3 Level
None
Forced Air
$540,000
Don't miss out on this GREAT investment = loads of POTENTIAL! With some TLC, add plenty of VALUE to this DETACHED FOUR bedroom/TWO bath split level property w/amazing WEST backyard!! Great chance for first time home buyers to put in some sweat equity & make this home their own OR a perfect fix & flip Or take advantage of 55 x 100 ft lot & add future garage. Nestled on QUIET street (not backing onto commercial development or busy rd!) House site on slightly higher elevation ensuring that light FLOODS thru from East-West. The backyard is ready for your imagination...Living in FAIRVIEW - means you are close to EVERYTHING! So many shops, restaurants, fast food & amenities within MINUTES! EASY access to transit (LRT & bus) plus major roadways. Fairview School is a K - 9. The Traditional Learning Centre is an alternative program committed to providing excellent academic program/character education to average & above average students. The program at Le Roi Daniels for Grades K to 3. Your kids can walk to BOTH schools in 5 mins! Lord Beaverbrook High School = short walk/drive to Acadia. Foundations for the Future South High School right down the street. Live here & your kids can go to school in the area from K-12! SO many annual Community events! Fairview Community Centre/Fairview Park, baseball diamonds, soccer, fields, playgrounds, outdoor skating rinks - around the corner! Fairview Pump Track is a destination for both serious & casual riders. Give the track a ride on bike, skateboard or scooter & enjoy the friendly vibes/great views! PLUS new Sparking Lot = gathering space for family fun & games. Acadia Rec Centre & Aquatic/Fitness centre mins away. Did I mention Costco is ONLY 5 MINS away! Downtown = 15 min drive! Under 30 mins to the airport. Walk to Farmers market. Off leash areas for your dogs close by. Love the outdoors? Glenmore Reservoir is 7 mins West or head East to the Bow River in minutes...walking, running, bike riding, paddle boarding in Carburn Park, fi shing or just enjoying lunch! This can become your dream home - situated in the highly sought-after neighborhood of FAIRVIEW - with mature tree lined streets - and a SMALL-TOWN atmosphere. PRICED TO SELL. This one will NOT last - call today to view - or book a showing with your favorite realtor. (id:51438)
Property Details
|
MLS® Number
|
A2212382 |
|
Property Type
|
Single Family |
|
Neigbourhood
|
Fairview |
|
Community Name
|
Fairview |
|
Amenities Near By
|
Park, Playground, Schools, Shopping |
|
Features
|
See Remarks, Other, Back Lane, No Animal Home, No Smoking Home |
|
Plan
|
3323hr |
|
Structure
|
Deck |
Building
|
Bathroom Total
|
2 |
|
Bedrooms Above Ground
|
3 |
|
Bedrooms Below Ground
|
1 |
|
Bedrooms Total
|
4 |
|
Appliances
|
Washer, Refrigerator, Cooktop - Electric, Dishwasher, Dryer, Oven - Built-in, Window Coverings |
|
Architectural Style
|
3 Level |
|
Basement Development
|
Finished |
|
Basement Type
|
Full (finished) |
|
Constructed Date
|
1959 |
|
Construction Style Attachment
|
Detached |
|
Cooling Type
|
None |
|
Exterior Finish
|
Stucco, Wood Siding |
|
Flooring Type
|
Carpeted, Hardwood, Linoleum |
|
Foundation Type
|
Poured Concrete |
|
Heating Fuel
|
Natural Gas |
|
Heating Type
|
Forced Air |
|
Size Interior
|
1,128 Ft2 |
|
Total Finished Area
|
1127.98 Sqft |
|
Type
|
House |
Parking
Land
|
Acreage
|
No |
|
Fence Type
|
Fence |
|
Land Amenities
|
Park, Playground, Schools, Shopping |
|
Size Depth
|
30.48 M |
|
Size Frontage
|
16.76 M |
|
Size Irregular
|
511.00 |
|
Size Total
|
511 M2|4,051 - 7,250 Sqft |
|
Size Total Text
|
511 M2|4,051 - 7,250 Sqft |
|
Zoning Description
|
R-cg |
Rooms
| Level |
Type |
Length |
Width |
Dimensions |
|
Basement |
3pc Bathroom |
|
|
3.42 Ft x 7.42 Ft |
|
Basement |
Bedroom |
|
|
10.75 Ft x 10.75 Ft |
|
Basement |
Recreational, Games Room |
|
|
10.33 Ft x 17.00 Ft |
|
Basement |
Furnace |
|
|
14.50 Ft x 10.17 Ft |
|
Main Level |
Dining Room |
|
|
11.75 Ft x 8.58 Ft |
|
Main Level |
Kitchen |
|
|
11.33 Ft x 12.58 Ft |
|
Main Level |
Living Room |
|
|
12.58 Ft x 21.75 Ft |
|
Upper Level |
4pc Bathroom |
|
|
7.58 Ft x 8.67 Ft |
|
Upper Level |
Bedroom |
|
|
11.08 Ft x 8.25 Ft |
|
Upper Level |
Bedroom |
|
|
11.33 Ft x 8.50 Ft |
|
Upper Level |
Primary Bedroom |
|
|
11.25 Ft x 10.92 Ft |
https://www.realtor.ca/real-estate/28176722/13-fraser-road-se-calgary-fairview





































