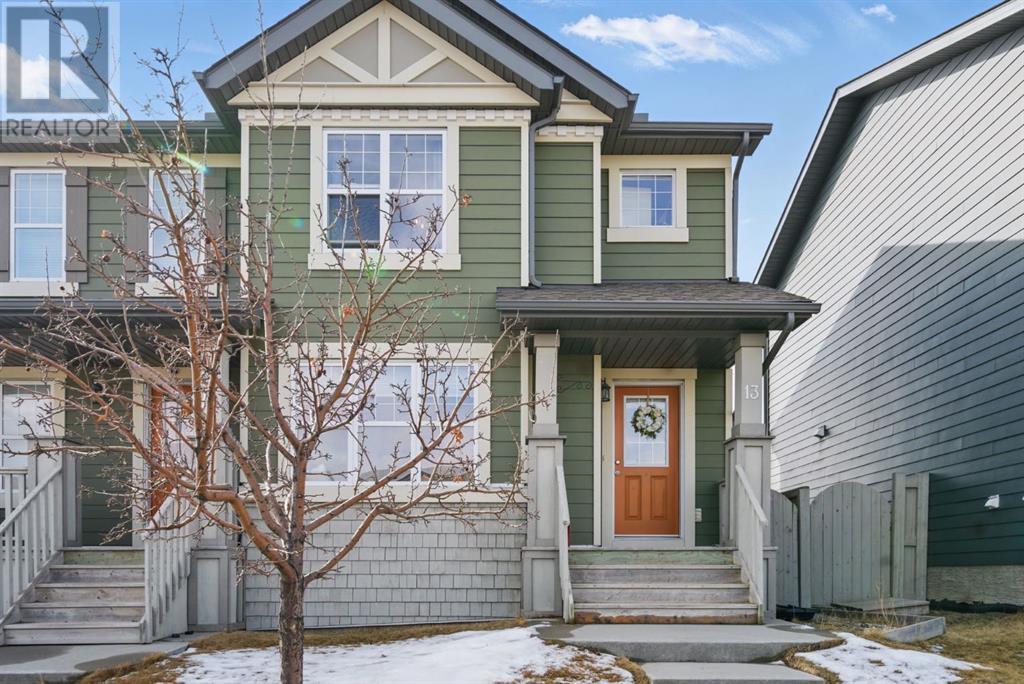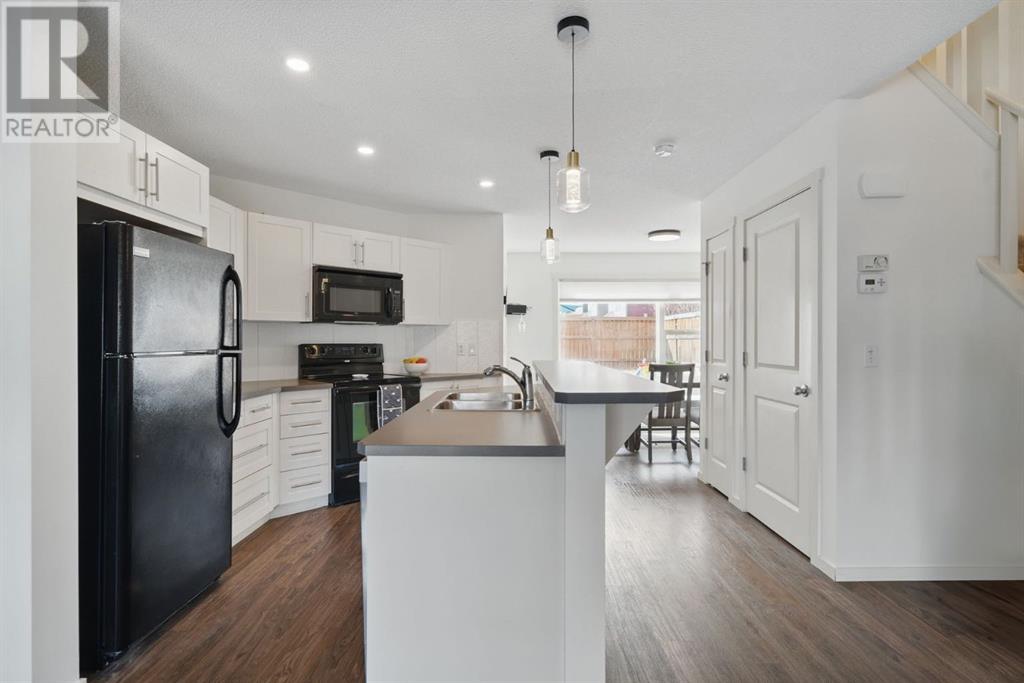2 Bedroom
3 Bathroom
1,294 ft2
None
Forced Air
$529,900
Welcome to this beautifully updated home located in the desirable community of Panorama Hills. With 1294 square feet of above-grade living space, this home has been thoughtfully upgraded, including new flooring on both the main and upper floors and a new dishwasher. As you step inside, large windows flood the open-concept main floor with natural light, creating a warm and inviting atmosphere. The centrally located kitchen serves as the heart of the home, perfect for both cooking and entertaining. Upstairs, you'll find two generously sized bedrooms, each with its own ensuite and walk-in closet—offering ultimate privacy and comfort. The finished basement adds even more value, providing a great space for family activities or additional recreational use, complete with a cozy fireplace. Enjoy long summer nights on the oversized south-facing deck, ideal for relaxation and entertaining. This home is situated in a prime location, close to shopping, parks, schools of all levels, and convenient transit options. Additional highlights include an upgraded , elegant railings, accent walls with designer wallpaper, and custom millwork for added shelving and storage. Everything you need and more in your next dream home. Come see it for yourself today! (id:51438)
Property Details
|
MLS® Number
|
A2209859 |
|
Property Type
|
Single Family |
|
Neigbourhood
|
Panorama Hills |
|
Community Name
|
Panorama Hills |
|
Amenities Near By
|
Park |
|
Features
|
Other, Back Lane |
|
Parking Space Total
|
2 |
|
Plan
|
0915324 |
Building
|
Bathroom Total
|
3 |
|
Bedrooms Above Ground
|
2 |
|
Bedrooms Total
|
2 |
|
Amenities
|
Recreation Centre |
|
Appliances
|
Refrigerator, Dishwasher, Stove, Microwave, Washer & Dryer |
|
Basement Development
|
Finished |
|
Basement Type
|
Full (finished) |
|
Constructed Date
|
2010 |
|
Construction Material
|
Wood Frame |
|
Construction Style Attachment
|
Semi-detached |
|
Cooling Type
|
None |
|
Flooring Type
|
Carpeted, Vinyl Plank |
|
Foundation Type
|
Poured Concrete |
|
Half Bath Total
|
1 |
|
Heating Type
|
Forced Air |
|
Stories Total
|
2 |
|
Size Interior
|
1,294 Ft2 |
|
Total Finished Area
|
1294 Sqft |
|
Type
|
Duplex |
Parking
Land
|
Acreage
|
No |
|
Fence Type
|
Fence |
|
Land Amenities
|
Park |
|
Size Frontage
|
7.64 M |
|
Size Irregular
|
264.00 |
|
Size Total
|
264 M2|0-4,050 Sqft |
|
Size Total Text
|
264 M2|0-4,050 Sqft |
|
Zoning Description
|
R-2m |
Rooms
| Level |
Type |
Length |
Width |
Dimensions |
|
Basement |
Recreational, Games Room |
|
|
30.00 Ft x 18.33 Ft |
|
Main Level |
Living Room |
|
|
13.83 Ft x 15.75 Ft |
|
Main Level |
Kitchen |
|
|
10.83 Ft x 8.33 Ft |
|
Main Level |
Dining Room |
|
|
10.92 Ft x 12.17 Ft |
|
Main Level |
2pc Bathroom |
|
|
7.58 Ft x 2.75 Ft |
|
Upper Level |
Primary Bedroom |
|
|
11.58 Ft x 13.75 Ft |
|
Upper Level |
3pc Bathroom |
|
|
5.75 Ft x 8.83 Ft |
|
Upper Level |
Bedroom |
|
|
11.33 Ft x 13.83 Ft |
|
Upper Level |
Other |
|
|
8.83 Ft x 5.00 Ft |
|
Upper Level |
4pc Bathroom |
|
|
5.08 Ft x 8.83 Ft |
https://www.realtor.ca/real-estate/28139185/13-panamount-avenue-nw-calgary-panorama-hills





























