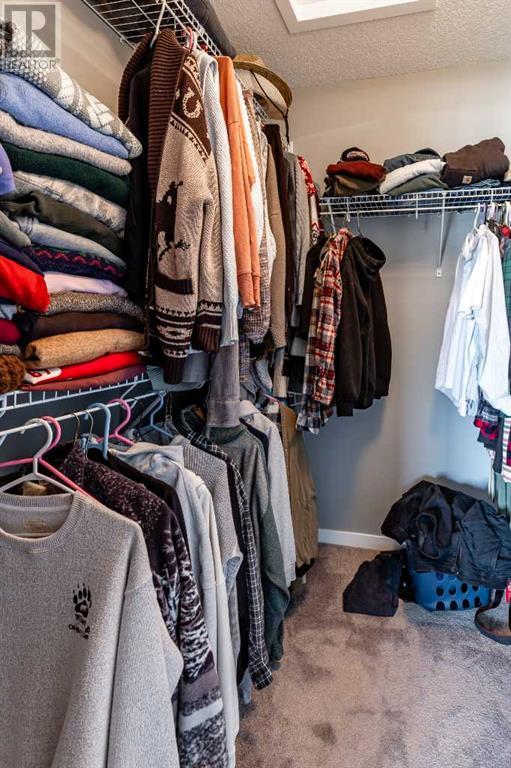3 Bedroom
3 Bathroom
1537.49 sqft
Central Air Conditioning
Forced Air
$539,900
Beautiful, Immaculate Home Loaded with Upgrades, NO CONDO FEES, Air Conditioning and a Double Detached Garage ( Insulated, Drywalled and has Epoxy flooring) ! Wide open concept Gourmet Kitchen with Stainless Steel Appliance package, Full Height Cabinetry, Granite Countertops and a Huge Work Island/Breakfast Bar flowing into comforting Living Area. Upstairs to a large Primary Bedroom with lovely Ensuite, Double Vanity, Deep Soaker Tub and a Stand alone Shower. 2 other well sized bedrooms, main bath and Laundry Room. The location is also Fantastic...Across the street from a Play Park for all ages. Basket Ball as well ! Easy access to the 1A to get to the Mountains or into Calgary. Take a look at the Virtual Tour ! (id:51438)
Property Details
|
MLS® Number
|
A2177725 |
|
Property Type
|
Single Family |
|
Community Name
|
The Willows |
|
AmenitiesNearBy
|
Playground, Schools |
|
Features
|
Back Lane, Closet Organizers |
|
ParkingSpaceTotal
|
2 |
|
Plan
|
1510673 |
Building
|
BathroomTotal
|
3 |
|
BedroomsAboveGround
|
3 |
|
BedroomsTotal
|
3 |
|
Appliances
|
Washer, Refrigerator, Dishwasher, Stove, Dryer, Microwave Range Hood Combo, Window Coverings, Garage Door Opener |
|
BasementDevelopment
|
Unfinished |
|
BasementType
|
Full (unfinished) |
|
ConstructedDate
|
2015 |
|
ConstructionMaterial
|
Wood Frame |
|
ConstructionStyleAttachment
|
Attached |
|
CoolingType
|
Central Air Conditioning |
|
ExteriorFinish
|
Brick, Vinyl Siding |
|
FlooringType
|
Carpeted, Ceramic Tile, Vinyl |
|
FoundationType
|
Poured Concrete |
|
HalfBathTotal
|
1 |
|
HeatingFuel
|
Natural Gas |
|
HeatingType
|
Forced Air |
|
StoriesTotal
|
2 |
|
SizeInterior
|
1537.49 Sqft |
|
TotalFinishedArea
|
1537.49 Sqft |
|
Type
|
Row / Townhouse |
Parking
Land
|
Acreage
|
No |
|
FenceType
|
Fence |
|
LandAmenities
|
Playground, Schools |
|
SizeDepth
|
33.91 M |
|
SizeFrontage
|
6.09 M |
|
SizeIrregular
|
207.00 |
|
SizeTotal
|
207 M2|0-4,050 Sqft |
|
SizeTotalText
|
207 M2|0-4,050 Sqft |
|
ZoningDescription
|
R-md |
Rooms
| Level |
Type |
Length |
Width |
Dimensions |
|
Second Level |
Primary Bedroom |
|
|
13.00 Ft x 14.33 Ft |
|
Second Level |
Bedroom |
|
|
9.17 Ft x 9.50 Ft |
|
Second Level |
Bedroom |
|
|
9.50 Ft x 14.67 Ft |
|
Second Level |
5pc Bathroom |
|
|
5.92 Ft x 15.92 Ft |
|
Second Level |
4pc Bathroom |
|
|
9.50 Ft x 4.92 Ft |
|
Main Level |
Kitchen |
|
|
13.00 Ft x 12.83 Ft |
|
Main Level |
Living Room |
|
|
13.08 Ft x 18.33 Ft |
|
Main Level |
Dining Room |
|
|
13.08 Ft x 9.33 Ft |
|
Main Level |
Foyer |
|
|
6.50 Ft x 8.25 Ft |
|
Main Level |
2pc Bathroom |
|
|
5.83 Ft x 4.83 Ft |
https://www.realtor.ca/real-estate/27629965/13-willow-green-way-cochrane-the-willows





































