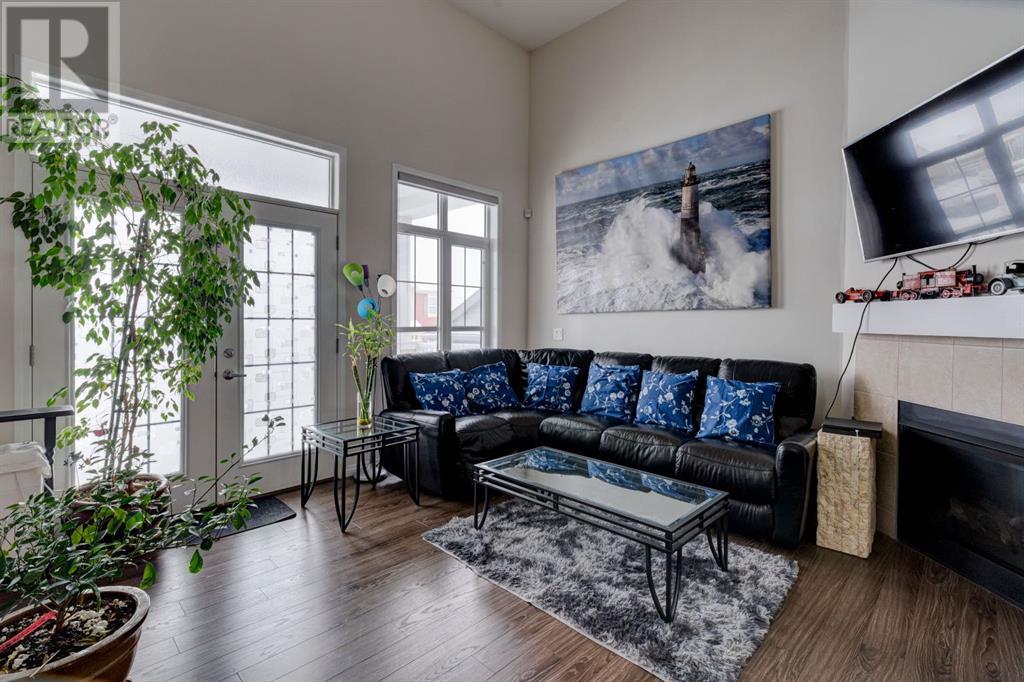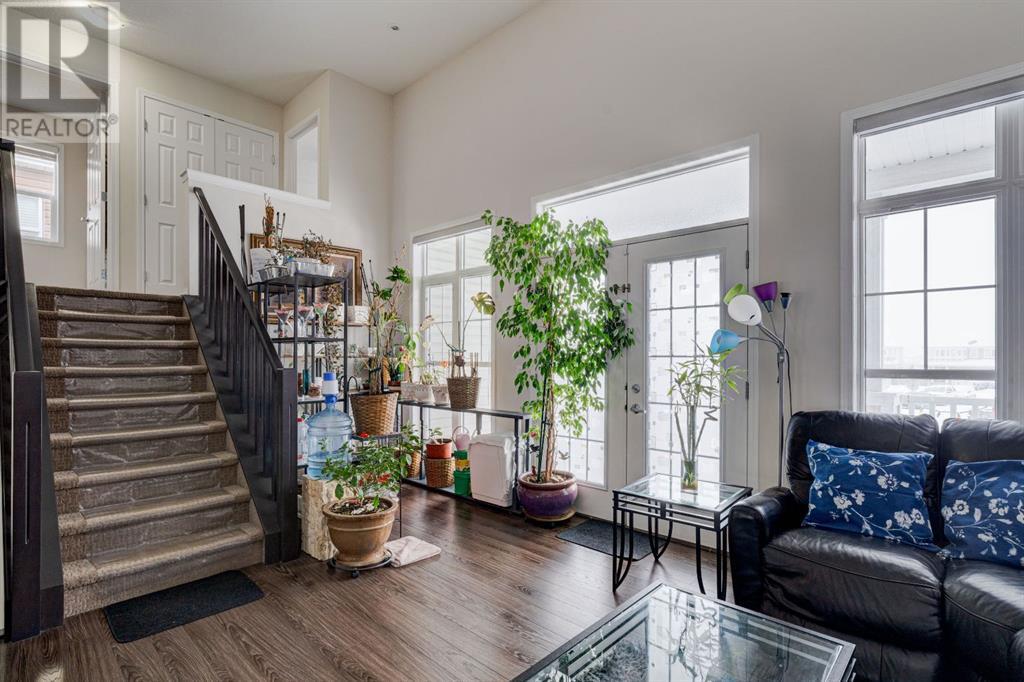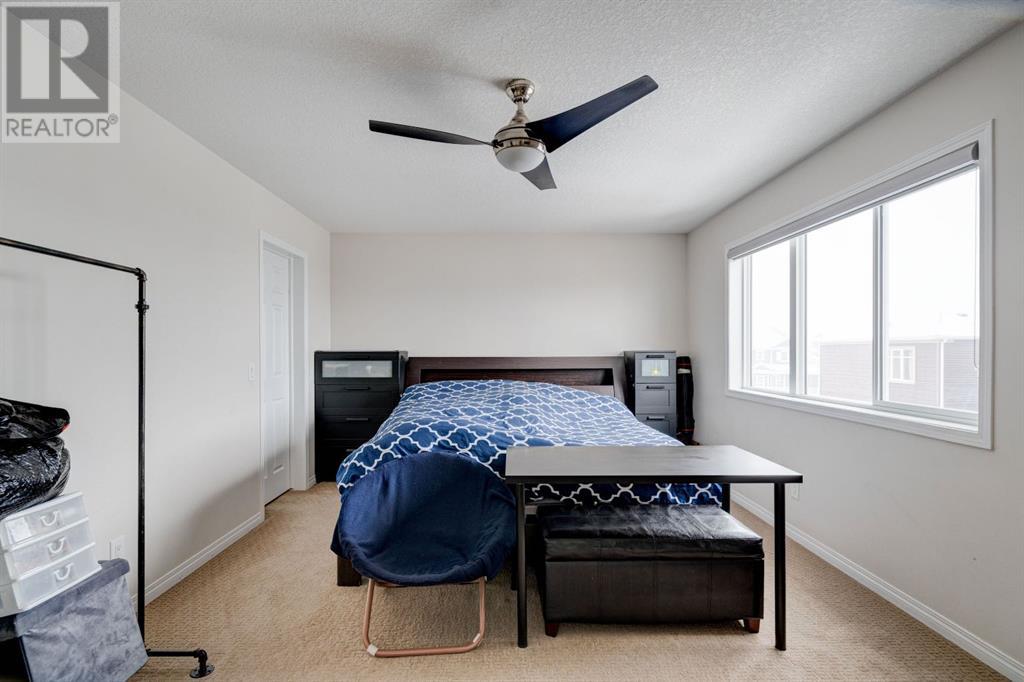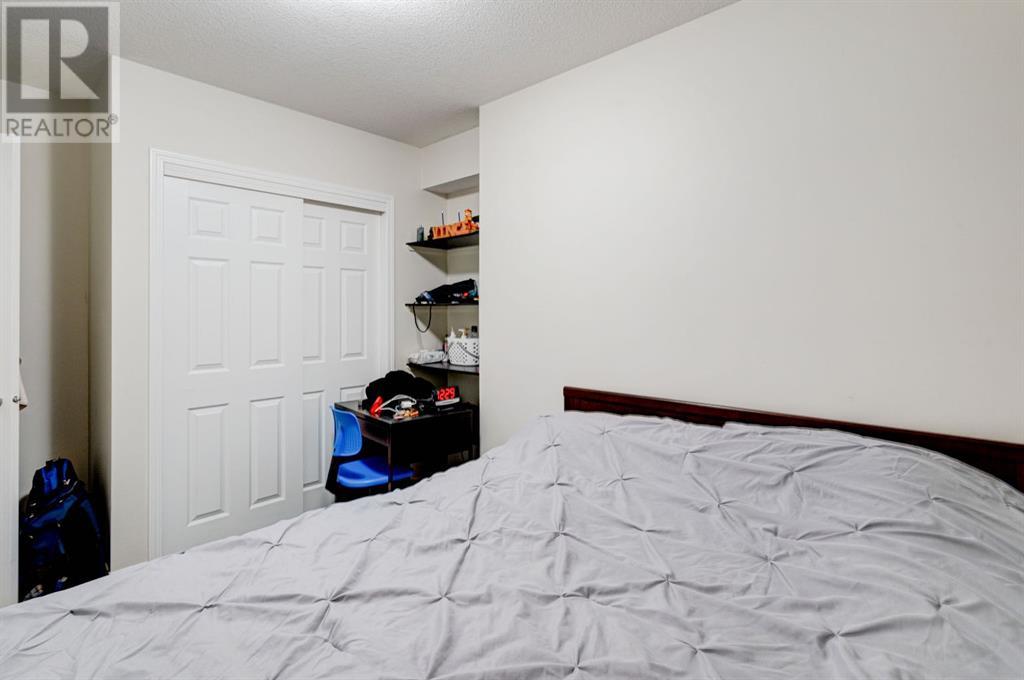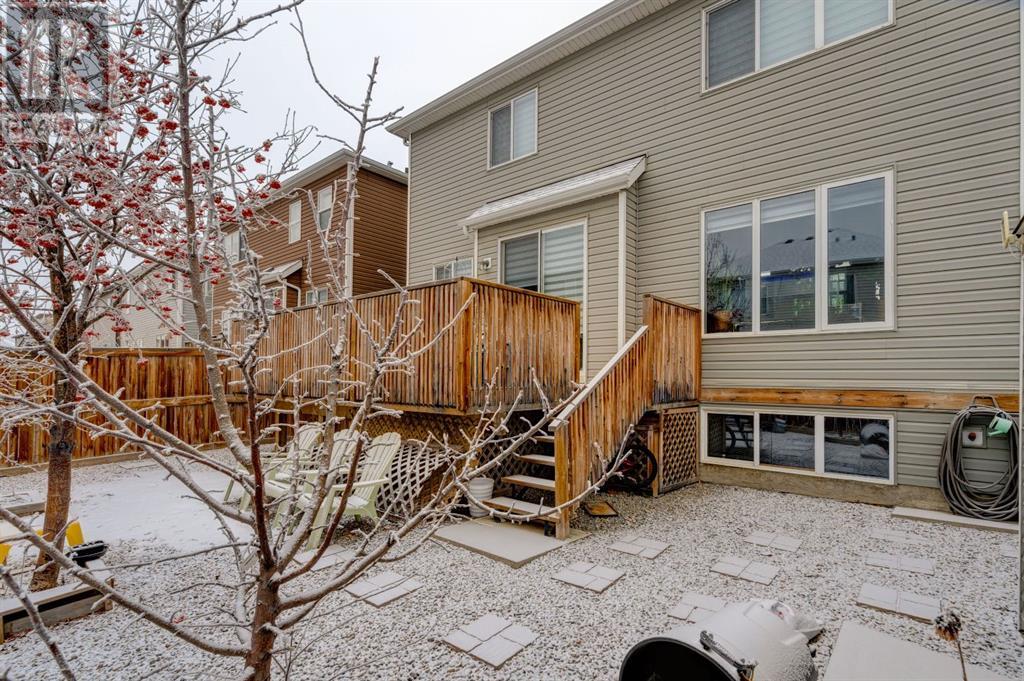5 Bedroom
4 Bathroom
2253.19 sqft
Fireplace
Central Air Conditioning
Forced Air
$729,999
Welcome to your dream home in the heart of South Windsong! This beautifully appointed detached home offers a perfect blend of modern living and comfort, ideal for families and professionals alike. This home boasts 5 bedrooms and 3.5 bathrooms, providing ample space for everyone. The open-concept main floor is perfect for entertaining and family gatherings. The chef-inspired kitchen features stainless steel appliances, quartz countertops, a large island, and a walk-in pantry, making it a culinary haven. Large windows flood the home with natural light, highlighting the elegant finishes and contemporary design. The cozy living room is perfect for relaxation with family and friends. The master suite is a true sanctuary with a spacious layout, walk-in closet, and a luxurious ensuite bathroom featuring a soaking tub and separate shower. Step outside to your beautifully landscaped backyard, complete with a patio area perfect for summer barbecues and entertaining, as well as plenty of space for kids to play. Located in the desirable South Windsong community, you’ll enjoy nearby parks, walking trails, and convenient access to schools, shopping, and major roadways. Book your showing today! (id:51438)
Property Details
|
MLS® Number
|
A2191723 |
|
Property Type
|
Single Family |
|
Neigbourhood
|
Southwinds |
|
Community Name
|
South Windsong |
|
AmenitiesNearBy
|
Playground, Schools, Shopping |
|
ParkingSpaceTotal
|
4 |
|
Plan
|
1610945 |
|
Structure
|
Deck |
Building
|
BathroomTotal
|
4 |
|
BedroomsAboveGround
|
3 |
|
BedroomsBelowGround
|
2 |
|
BedroomsTotal
|
5 |
|
Appliances
|
Refrigerator, Gas Stove(s), Dishwasher, Freezer, Washer & Dryer |
|
BasementDevelopment
|
Finished |
|
BasementType
|
Full (finished) |
|
ConstructedDate
|
2016 |
|
ConstructionStyleAttachment
|
Detached |
|
CoolingType
|
Central Air Conditioning |
|
ExteriorFinish
|
Vinyl Siding |
|
FireplacePresent
|
Yes |
|
FireplaceTotal
|
1 |
|
FlooringType
|
Carpeted, Laminate, Tile |
|
FoundationType
|
Poured Concrete |
|
HalfBathTotal
|
1 |
|
HeatingType
|
Forced Air |
|
StoriesTotal
|
3 |
|
SizeInterior
|
2253.19 Sqft |
|
TotalFinishedArea
|
2253.19 Sqft |
|
Type
|
House |
Parking
Land
|
Acreage
|
No |
|
FenceType
|
Fence |
|
LandAmenities
|
Playground, Schools, Shopping |
|
SizeDepth
|
26.49 M |
|
SizeFrontage
|
12.2 M |
|
SizeIrregular
|
323.00 |
|
SizeTotal
|
323 M2|0-4,050 Sqft |
|
SizeTotalText
|
323 M2|0-4,050 Sqft |
|
ZoningDescription
|
R1-u |
Rooms
| Level |
Type |
Length |
Width |
Dimensions |
|
Basement |
3pc Bathroom |
|
|
7.67 Ft x 5.00 Ft |
|
Lower Level |
Bedroom |
|
|
11.33 Ft x 8.17 Ft |
|
Lower Level |
Bedroom |
|
|
13.17 Ft x 8.17 Ft |
|
Main Level |
2pc Bathroom |
|
|
7.83 Ft x 7.00 Ft |
|
Upper Level |
Primary Bedroom |
|
|
17.50 Ft x 12.00 Ft |
|
Upper Level |
Bedroom |
|
|
11.33 Ft x 10.67 Ft |
|
Upper Level |
Bedroom |
|
|
11.67 Ft x 10.50 Ft |
|
Upper Level |
5pc Bathroom |
|
|
12.83 Ft x 9.33 Ft |
|
Upper Level |
4pc Bathroom |
|
|
7.83 Ft x 7.00 Ft |
https://www.realtor.ca/real-estate/27866452/13-windford-park-airdrie-south-windsong












