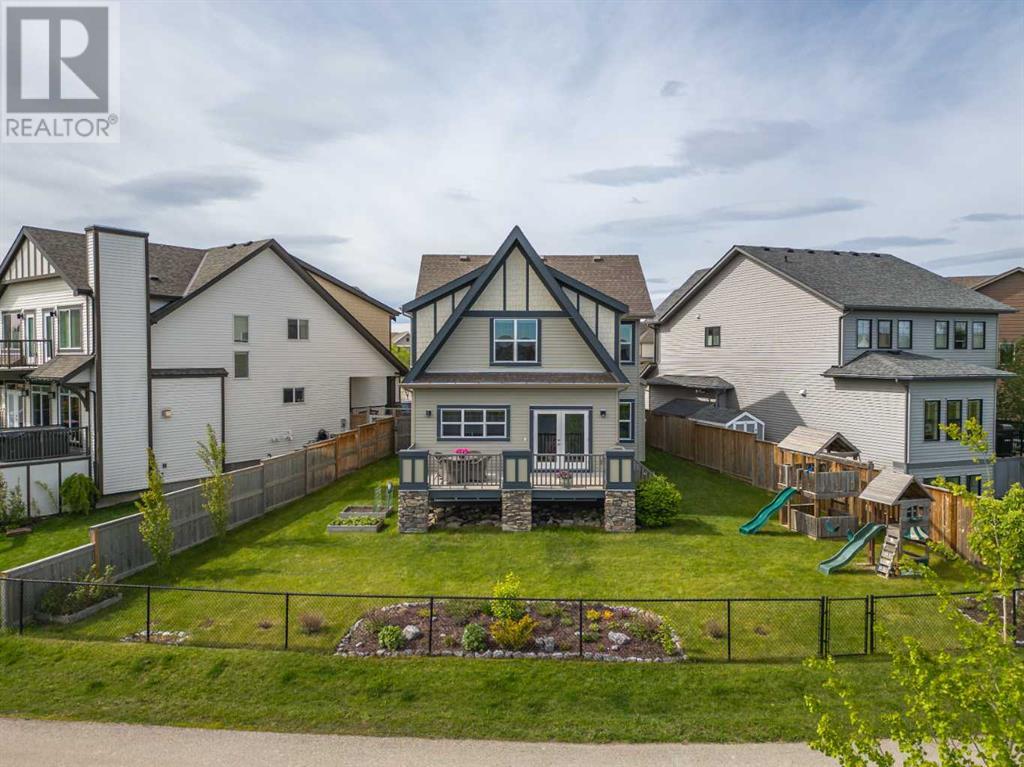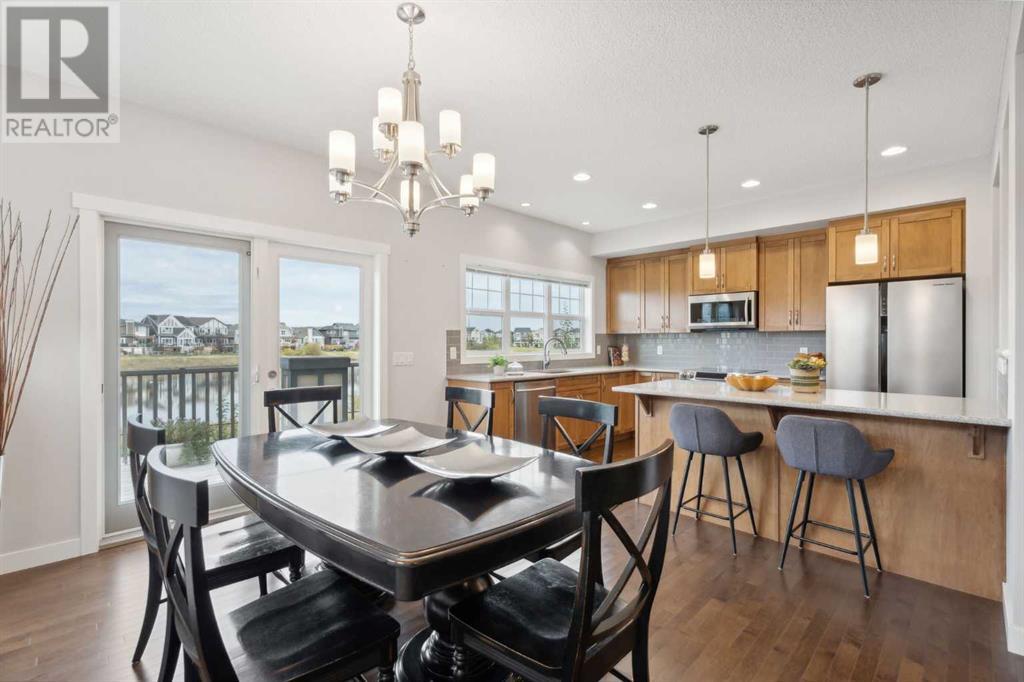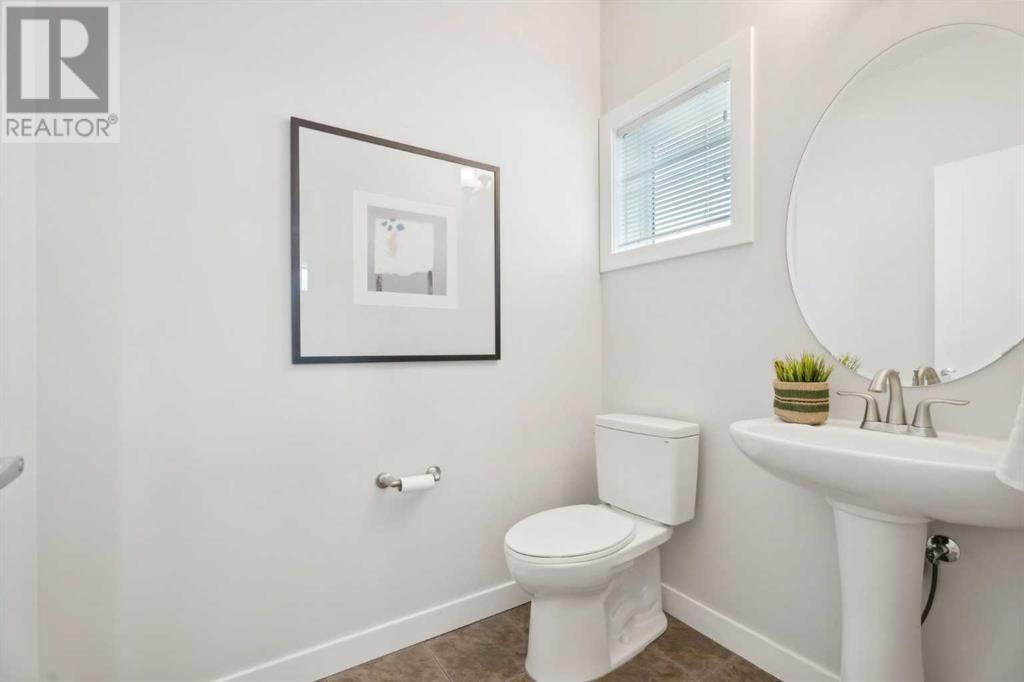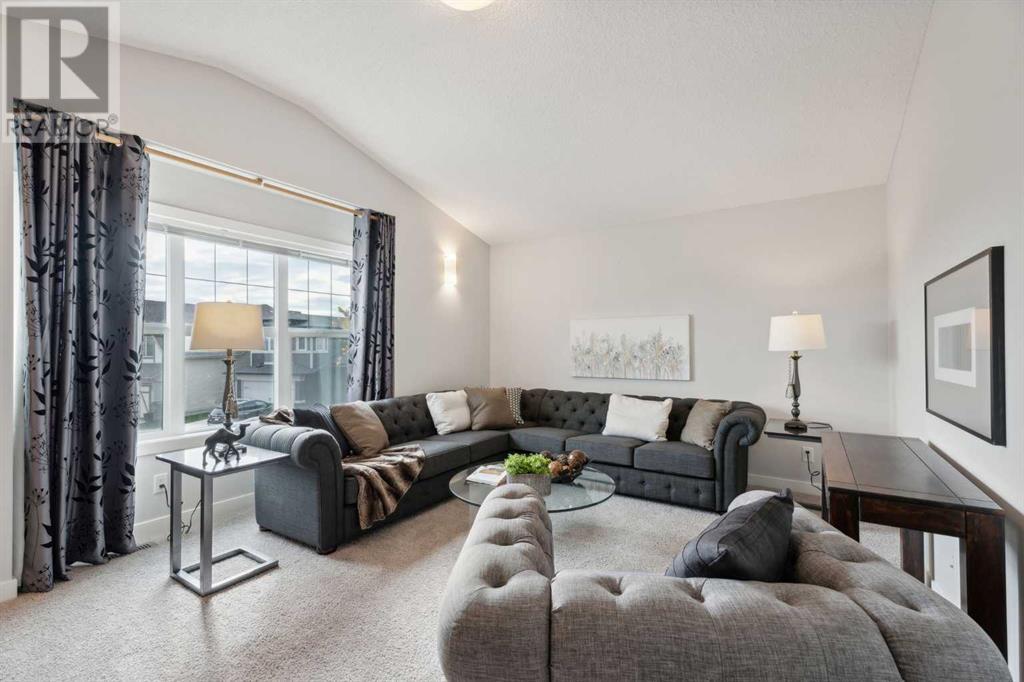3 Bedroom
3 Bathroom
2191 sqft
Fireplace
None
Forced Air
$789,900
Incredible opportunity to own your very own piece of paradise. This beautiful dream home is on a pie-shaped lot on a quiet cul-de-sac and backs onto Reunion Pond. The kids will have the summer of their dreams here in this family-friendly community with a paved path to ride their bikes around the pond. The quiet cul-de-sac is a safe place for the kids to run wild and the large yard gives them endless space to let their imaginations run wild. Inside, you'll love this fantastic floor plan. The mudroom off the garage has custom lockers, which keep the family organized. The living room has a stunning stone fireplace with a hearth and wood mantle that serves as the focal point. The kitchen basks in natural light from the massive picture window that overlooks the yard and pond. Modern appliances, granite countertops, full-height wood cabinetry, and a large breakfast bar make this space both pleasing to the eye and functional. Large French doors off the dining room lead out to the backyard. The full-width deck is the perfect place to enjoy the natural beauty of the surroundings. Stairs lead to a wonderful green space for gardeners, kids, and pets alike. Upstairs, the vaulted bonus room is a great play area for the kids. Upper laundry is a modern necessity for the busy family and adds convenience. The primary bedroom is located at the back of the home where the views are maximized. A huge walk-in closet will keep you organized. The peaceful 5-piece ensuite includes a large vanity with dual sinks, a soaker tub, and a separate shower. Two additional bedrooms and a 4-piece bath complete the upper level. The Sunshine basement is unfinished with large windows and a rough-in for a future bath. This ideal family location is just a short walk to Heron Crossing Elementary School and the nature reserve. (id:51438)
Property Details
|
MLS® Number
|
A2169861 |
|
Property Type
|
Single Family |
|
Neigbourhood
|
Reunion |
|
Community Name
|
Reunion |
|
AmenitiesNearBy
|
Park, Playground, Schools, Shopping |
|
Features
|
No Neighbours Behind |
|
ParkingSpaceTotal
|
4 |
|
Plan
|
1411585 |
|
Structure
|
Deck |
Building
|
BathroomTotal
|
3 |
|
BedroomsAboveGround
|
3 |
|
BedroomsTotal
|
3 |
|
Appliances
|
Washer, Refrigerator, Dishwasher, Stove, Dryer, Microwave Range Hood Combo |
|
BasementDevelopment
|
Unfinished |
|
BasementType
|
Full (unfinished) |
|
ConstructedDate
|
2014 |
|
ConstructionStyleAttachment
|
Detached |
|
CoolingType
|
None |
|
ExteriorFinish
|
Stone, Vinyl Siding |
|
FireplacePresent
|
Yes |
|
FireplaceTotal
|
1 |
|
FlooringType
|
Carpeted, Hardwood, Tile |
|
FoundationType
|
Poured Concrete |
|
HalfBathTotal
|
1 |
|
HeatingType
|
Forced Air |
|
StoriesTotal
|
2 |
|
SizeInterior
|
2191 Sqft |
|
TotalFinishedArea
|
2191 Sqft |
|
Type
|
House |
Parking
Land
|
Acreage
|
No |
|
FenceType
|
Fence |
|
LandAmenities
|
Park, Playground, Schools, Shopping |
|
SizeDepth
|
33.98 M |
|
SizeFrontage
|
7.02 M |
|
SizeIrregular
|
548.90 |
|
SizeTotal
|
548.9 M2|4,051 - 7,250 Sqft |
|
SizeTotalText
|
548.9 M2|4,051 - 7,250 Sqft |
|
ZoningDescription
|
R1 |
Rooms
| Level |
Type |
Length |
Width |
Dimensions |
|
Main Level |
2pc Bathroom |
|
|
6.17 Ft x 5.08 Ft |
|
Main Level |
Dining Room |
|
|
11.33 Ft x 12.50 Ft |
|
Main Level |
Kitchen |
|
|
10.33 Ft x 12.50 Ft |
|
Main Level |
Living Room |
|
|
16.25 Ft x 14.00 Ft |
|
Main Level |
Other |
|
|
12.00 Ft x 5.58 Ft |
|
Upper Level |
4pc Bathroom |
|
|
10.33 Ft x 5.08 Ft |
|
Upper Level |
5pc Bathroom |
|
|
9.50 Ft x 18.58 Ft |
|
Upper Level |
Bedroom |
|
|
11.92 Ft x 9.92 Ft |
|
Upper Level |
Bedroom |
|
|
11.92 Ft x 10.08 Ft |
|
Upper Level |
Family Room |
|
|
17.92 Ft x 13.67 Ft |
|
Upper Level |
Laundry Room |
|
|
6.58 Ft x 6.92 Ft |
|
Upper Level |
Primary Bedroom |
|
|
14.83 Ft x 17.58 Ft |
https://www.realtor.ca/real-estate/27500362/130-reunion-landing-nw-airdrie-reunion









































