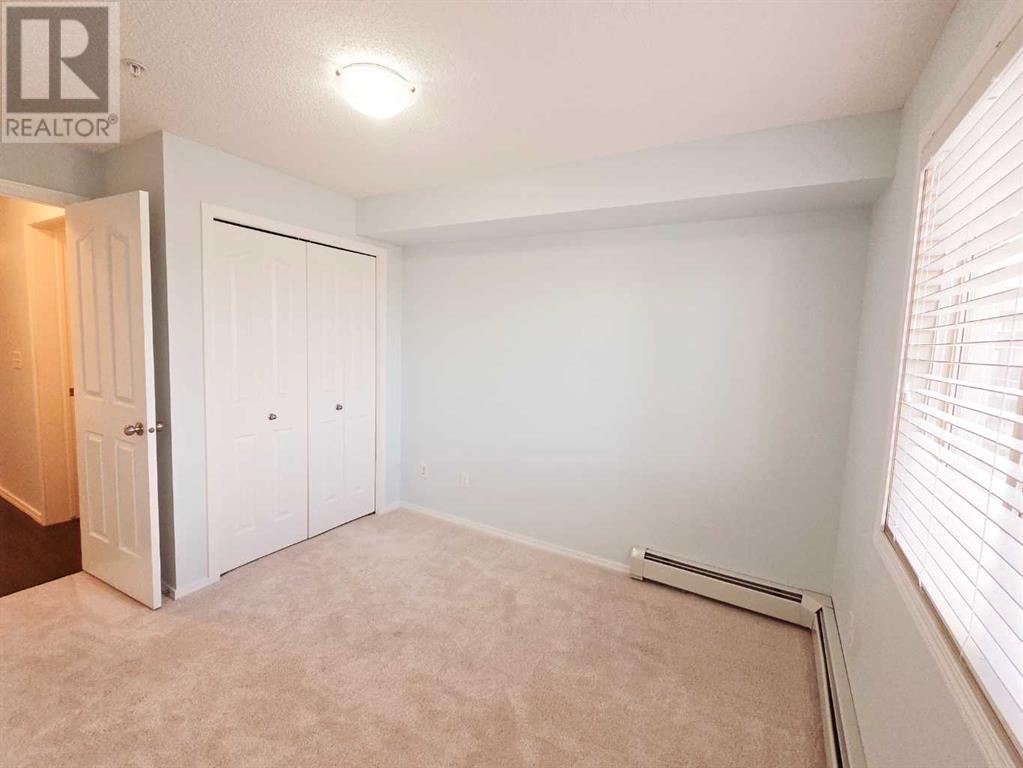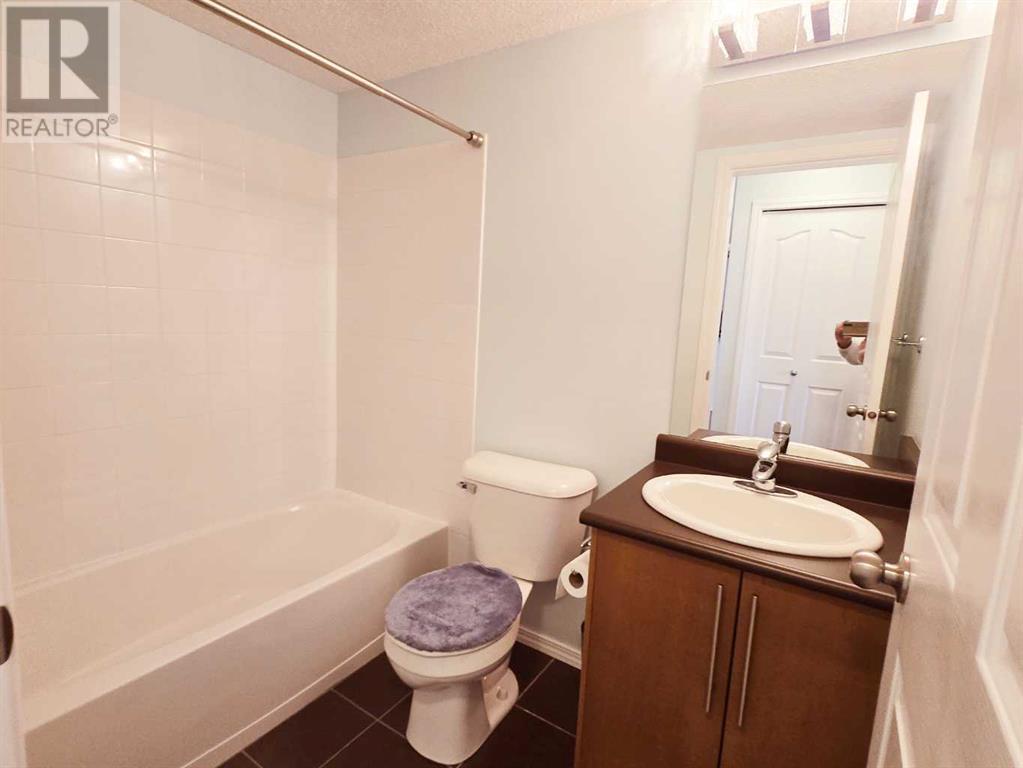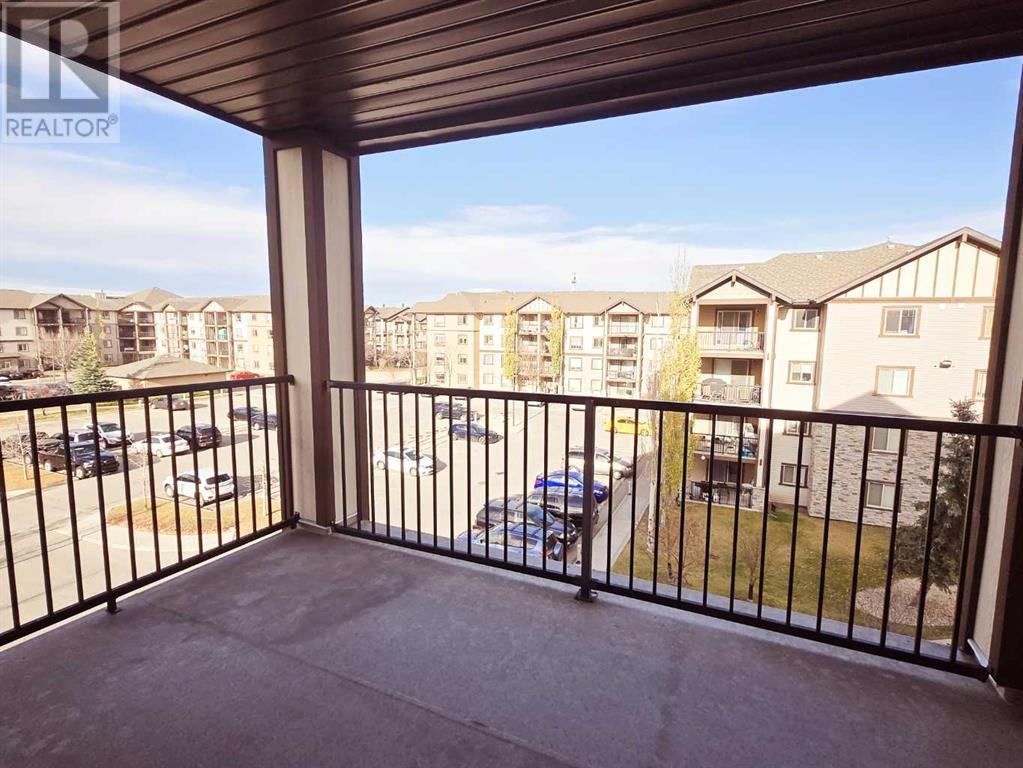1301, 60 Panatella Street Nw Calgary, Alberta T3K 0M1
$348,800Maintenance, Common Area Maintenance, Electricity, Heat, Insurance, Property Management, Reserve Fund Contributions, Sewer, Waste Removal, Water
$601.49 Monthly
Maintenance, Common Area Maintenance, Electricity, Heat, Insurance, Property Management, Reserve Fund Contributions, Sewer, Waste Removal, Water
$601.49 MonthlyALL UTILITIES ARE INCLUDED IN CONDO FEES! Discover modern living at its finest in this beautiful and quiet condo. This well-appointed unit features 2 spacious bedrooms, including a primary suite complete with a walk-through closet and full ensuite bathroom. A second full bathroom offers added convenience for guests and family. The open-concept layout is complemented by a gourmet kitchen with granite countertops and a raised eating bar, making it perfect for both cooking and entertaining. Step outside to your private balcony for a relaxing outdoor retreat. Included with the unit is a heated, titled parking stall—essential for Calgary's cold winters. Located in the desirable Panorama Hills community, you'll be steps away from schools, parks, and essential amenities. This is the ideal home for those who value convenience and contemporary style. (id:51438)
Property Details
| MLS® Number | A2166344 |
| Property Type | Single Family |
| Community Name | Panorama Hills |
| AmenitiesNearBy | Playground, Schools, Shopping |
| CommunityFeatures | Pets Allowed With Restrictions |
| Features | No Animal Home, No Smoking Home, Parking |
| ParkingSpaceTotal | 1 |
| Plan | 0813117 |
Building
| BathroomTotal | 2 |
| BedroomsAboveGround | 2 |
| BedroomsTotal | 2 |
| Appliances | Washer, Refrigerator, Dishwasher, Stove, Dryer, Microwave Range Hood Combo, Window Coverings |
| ConstructedDate | 2008 |
| ConstructionMaterial | Wood Frame |
| ConstructionStyleAttachment | Attached |
| CoolingType | None |
| ExteriorFinish | Stone, Vinyl Siding |
| FireplacePresent | Yes |
| FireplaceTotal | 1 |
| FlooringType | Carpeted, Laminate, Tile |
| HeatingType | Baseboard Heaters |
| StoriesTotal | 4 |
| SizeInterior | 982.74 Sqft |
| TotalFinishedArea | 982.74 Sqft |
| Type | Apartment |
Parking
| Underground |
Land
| Acreage | No |
| LandAmenities | Playground, Schools, Shopping |
| SizeTotalText | Unknown |
| ZoningDescription | Dc (pre 1p2007) |
Rooms
| Level | Type | Length | Width | Dimensions |
|---|---|---|---|---|
| Main Level | Living Room | 12.08 Ft x 12.33 Ft | ||
| Main Level | Dining Room | 13.58 Ft x 15.00 Ft | ||
| Main Level | Other | 8.50 Ft x 14.92 Ft | ||
| Main Level | Laundry Room | 7.17 Ft x 10.67 Ft | ||
| Main Level | Primary Bedroom | 13.75 Ft x 11.83 Ft | ||
| Main Level | Other | 3.67 Ft x 7.42 Ft | ||
| Main Level | 4pc Bathroom | 5.00 Ft x 7.42 Ft | ||
| Main Level | Bedroom | 10.33 Ft x 12.08 Ft | ||
| Main Level | 4pc Bathroom | 5.17 Ft x 7.50 Ft |
https://www.realtor.ca/real-estate/27422517/1301-60-panatella-street-nw-calgary-panorama-hills
Interested?
Contact us for more information



























