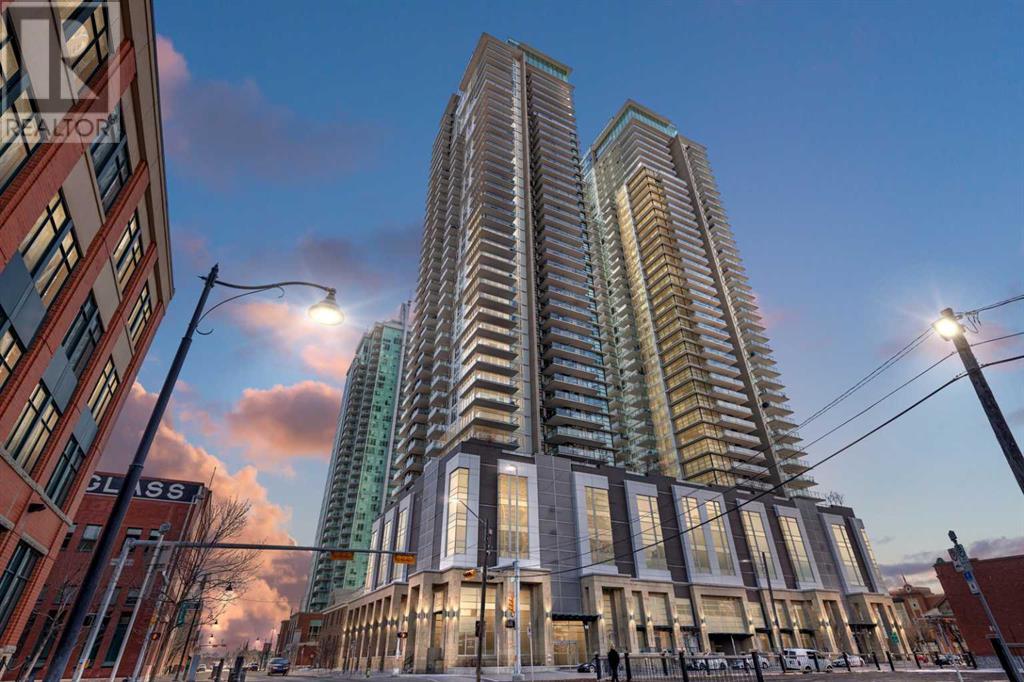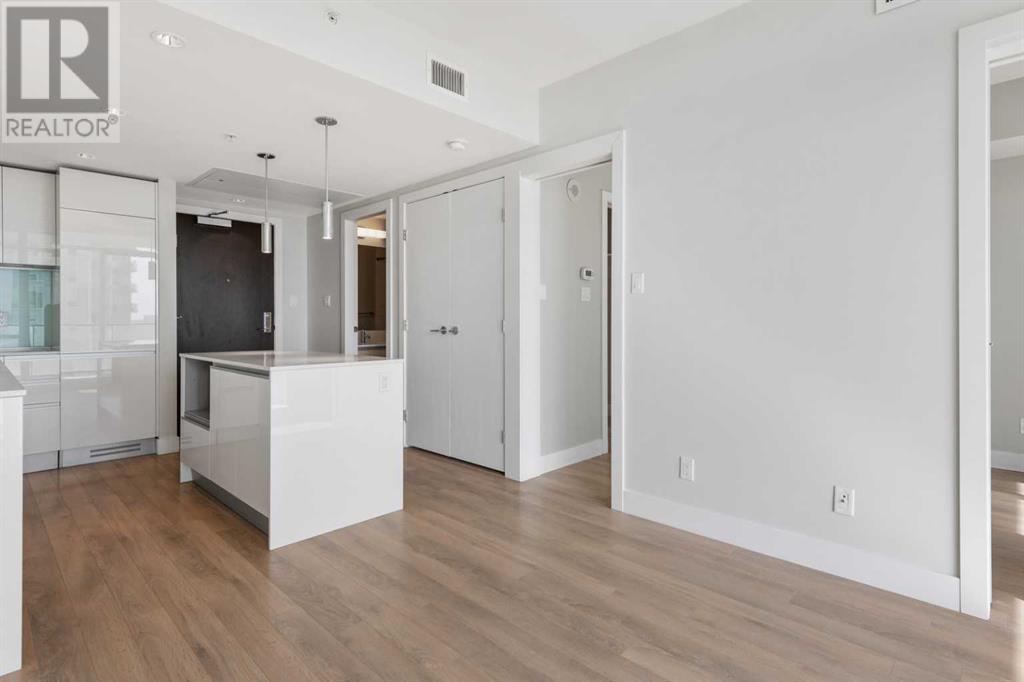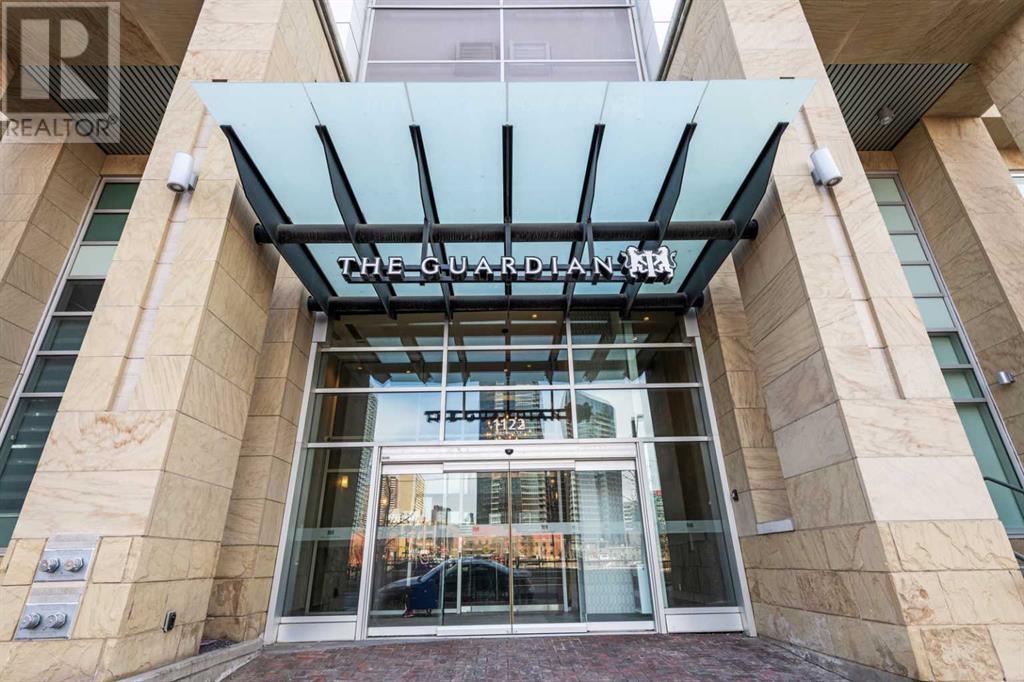1303, 1122 3 Street Se Calgary, Alberta T2G 1H7
$273,900Maintenance, Condominium Amenities, Common Area Maintenance, Heat, Insurance, Interior Maintenance, Property Management, Reserve Fund Contributions, Security, Sewer, Waste Removal
$351.76 Monthly
Maintenance, Condominium Amenities, Common Area Maintenance, Heat, Insurance, Interior Maintenance, Property Management, Reserve Fund Contributions, Security, Sewer, Waste Removal
$351.76 MonthlyWelcome to your new urban oasis! This beautifully designed 1-bedroom, 1-bathroom apartment on the 13th floor offers breathtaking views of the city and Stampede grounds. Enjoy the convenience of a short walk to downtown, East Village, LRT (in the free zone), +15 walkway, and a plethora of coffee shops, restaurants, and Sunterra! Located in the highly sought-after Guardian concrete building, residents enjoy access to fantastic amenities, including a fully-equipped gym, yoga studio, garden terrace, workshop, bike storage, concierge service, and an owners' lounge. Key Features:Modern Kitchen: High-end appliances, paneled fridge and dishwasher, quartz countertops, garburator, central island, and upgraded backsplash make this kitchen a chef's dream. Stylish Living Space: Gorgeous vinyl plank flooring throughout, with tile accents in the bathroom. Enjoy relaxing in the bright and inviting living room, perfect for watching Stampede fireworks! Luxurious Bathroom: Features a 4-piece layout with quartz counter, dual-flush toilet, soaker tub, and full tile surround. Outdoor Retreat: A huge balcony offers the perfect spot for morning coffee or evening relaxation.Additional Perks: The unit comes with a separate storage locker, walk-in closet, and in-suite stacked laundry for your convenience. Condo fees include heat and water, ensuring a hassle-free living experience.Don’t miss out on this opportunity to live in a prime location with stunning views and unparalleled amenities. Schedule your private viewing today! (id:51438)
Property Details
| MLS® Number | A2169500 |
| Property Type | Single Family |
| Neigbourhood | Acadia |
| Community Name | Beltline |
| AmenitiesNearBy | Park, Playground, Recreation Nearby, Schools, Shopping |
| CommunityFeatures | Pets Allowed With Restrictions |
| Features | Pvc Window, Gas Bbq Hookup, Parking |
| Plan | 1512348 |
Building
| BathroomTotal | 1 |
| BedroomsAboveGround | 1 |
| BedroomsTotal | 1 |
| Amenities | Exercise Centre, Party Room |
| Appliances | Refrigerator, Cooktop - Electric, Dishwasher, Microwave, Oven - Built-in, Hood Fan, Washer/dryer Stack-up |
| ArchitecturalStyle | High Rise |
| ConstructedDate | 2015 |
| ConstructionMaterial | Poured Concrete |
| ConstructionStyleAttachment | Attached |
| CoolingType | Central Air Conditioning |
| ExteriorFinish | Concrete, Stucco |
| FlooringType | Carpeted, Ceramic Tile, Vinyl Plank |
| HeatingFuel | Natural Gas |
| StoriesTotal | 41 |
| SizeInterior | 392 Sqft |
| TotalFinishedArea | 392 Sqft |
| Type | Apartment |
Parking
| None |
Land
| Acreage | No |
| LandAmenities | Park, Playground, Recreation Nearby, Schools, Shopping |
| SizeTotalText | Unknown |
| ZoningDescription | Dc |
Rooms
| Level | Type | Length | Width | Dimensions |
|---|---|---|---|---|
| Main Level | Primary Bedroom | 2.77 M x 2.46 M | ||
| Main Level | Living Room/dining Room | 3.05 M x 2.82 M | ||
| Main Level | Kitchen | 1.63 M x 3.25 M | ||
| Main Level | 4pc Bathroom | Measurements not available |
https://www.realtor.ca/real-estate/27484532/1303-1122-3-street-se-calgary-beltline
Interested?
Contact us for more information






















