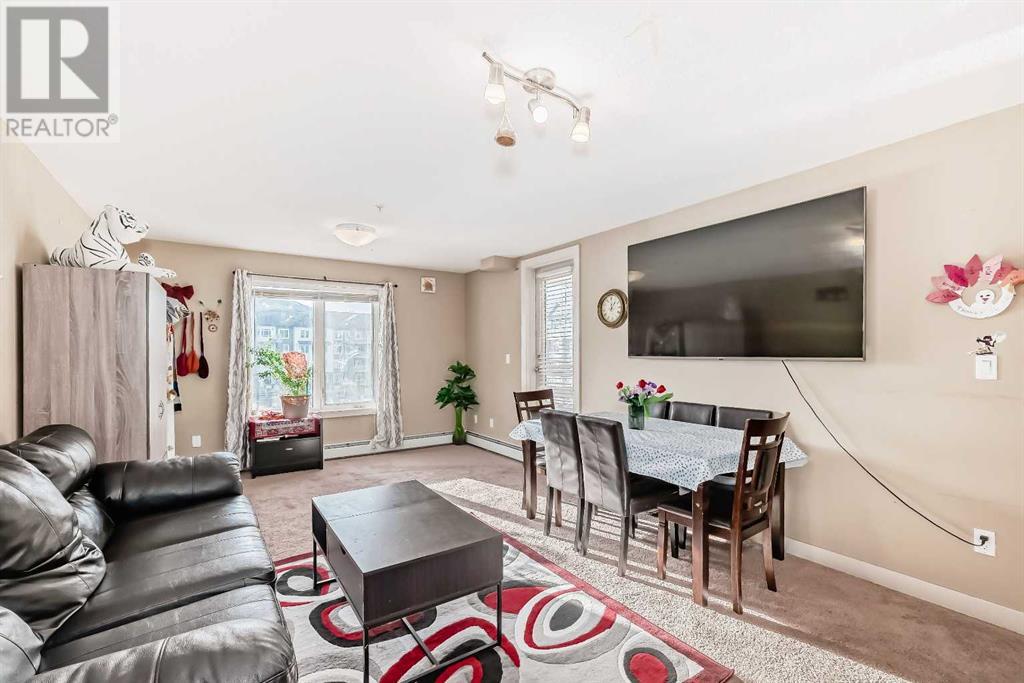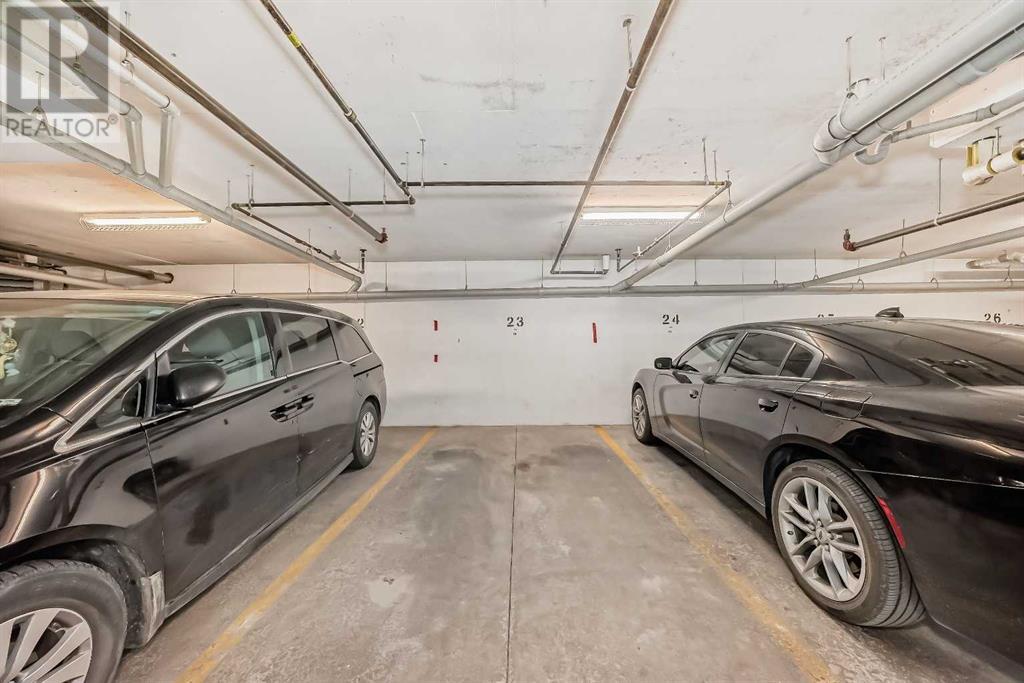1303, 6118 80 Avenue Ne Calgary, Alberta T3J 0S6
$384,900Maintenance, Condominium Amenities, Common Area Maintenance, Heat, Insurance, Property Management, Reserve Fund Contributions, Sewer, Waste Removal, Water
$365 Monthly
Maintenance, Condominium Amenities, Common Area Maintenance, Heat, Insurance, Property Management, Reserve Fund Contributions, Sewer, Waste Removal, Water
$365 MonthlyLocation, Location, Location!! Close to all amenities including schools, parks, and public transportation. This charming 2-bedroom, 2-bathroom end-unit condo is filled with natural light and modern appeal. The sleek kitchen boasts granite countertops, stainless steel appliances, and ample cabinet space, perfect for any home chef. Durable flooring flows through the kitchen, , bathroom, and laundry room, while the cozy living room with carpet opens to a sunny balcony – ideal for relaxation. The Master Suite includes an ensuite bathroom and a spacious walk-in closet, while the second bedroom features a double closet and generous size. Enjoy the convenience of an oversized laundry room with extra storage. Perfectly situated within walking distance to Saddletown LRT station, Genesis Centre, shopping, dining, and more, this move-in-ready condo is ideal for first-time buyers or investors. With modern features, low condo fees, and a prime location, this gem won’t last long! Schedule your showing with your favourite Realtor today! (id:51438)
Property Details
| MLS® Number | A2179958 |
| Property Type | Single Family |
| Neigbourhood | Saddle Ridge |
| Community Name | Saddle Ridge |
| Amenities Near By | Park, Playground, Schools, Shopping |
| Community Features | Pets Allowed With Restrictions |
| Features | Elevator, Closet Organizers, No Animal Home, No Smoking Home, Parking |
| Parking Space Total | 1 |
| Plan | 1512227 |
Building
| Bathroom Total | 2 |
| Bedrooms Above Ground | 2 |
| Bedrooms Total | 2 |
| Appliances | Refrigerator, Dishwasher, Stove, Microwave Range Hood Combo, Washer/dryer Stack-up |
| Architectural Style | Low Rise |
| Constructed Date | 2015 |
| Construction Material | Wood Frame |
| Construction Style Attachment | Attached |
| Cooling Type | None |
| Exterior Finish | Vinyl Siding |
| Flooring Type | Carpeted, Ceramic Tile |
| Heating Type | Baseboard Heaters |
| Stories Total | 4 |
| Size Interior | 856 Ft2 |
| Total Finished Area | 856.3 Sqft |
| Type | Apartment |
Parking
| Garage | |
| Heated Garage | |
| Underground |
Land
| Acreage | No |
| Land Amenities | Park, Playground, Schools, Shopping |
| Size Total Text | Unknown |
| Zoning Description | Dc |
Rooms
| Level | Type | Length | Width | Dimensions |
|---|---|---|---|---|
| Main Level | Other | 9.67 M x 3.92 M | ||
| Main Level | 4pc Bathroom | 4.92 M x 7.83 M | ||
| Main Level | Bedroom | 9.67 M x 10.75 M | ||
| Main Level | Laundry Room | 3.75 M x 8.42 M | ||
| Main Level | Kitchen | 8.25 M x 8.75 M | ||
| Main Level | Dining Room | 12.50 M x 8.00 M | ||
| Main Level | Living Room | 12.50 M x 12.50 M | ||
| Main Level | Primary Bedroom | 10.17 M x 12.33 M | ||
| Main Level | Other | 4.58 M x 8.00 M | ||
| Main Level | 4pc Bathroom | 4.92 M x 7.83 M | ||
| Main Level | Other | 10.08 M x 8.33 M |
https://www.realtor.ca/real-estate/27830084/1303-6118-80-avenue-ne-calgary-saddle-ridge
Contact Us
Contact us for more information































