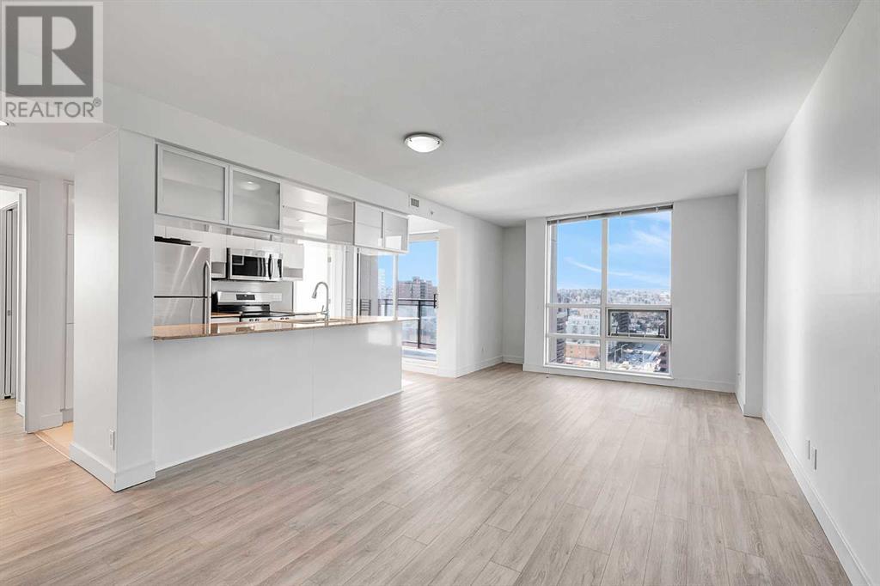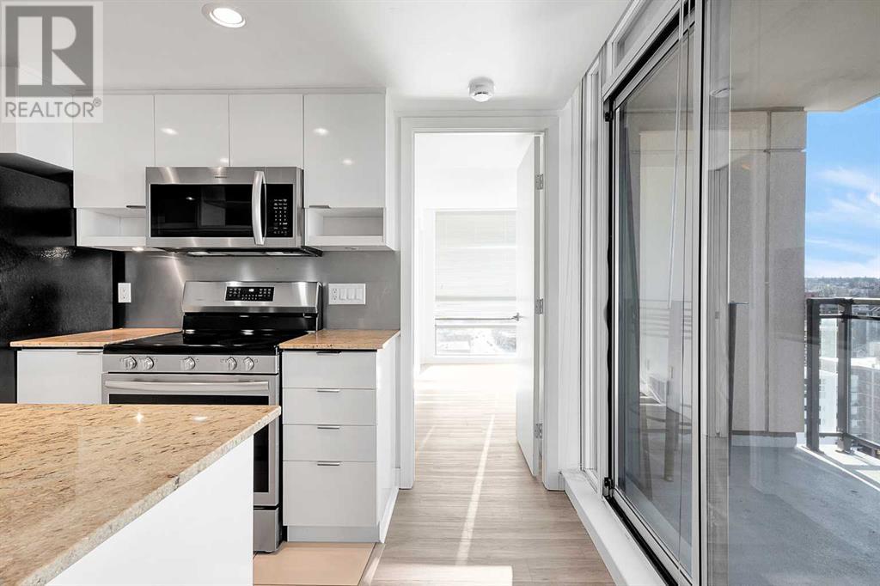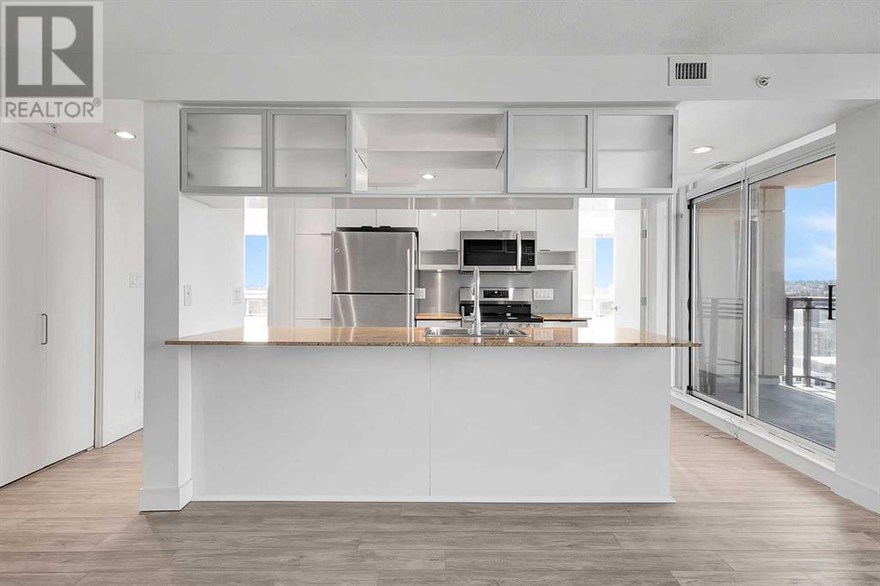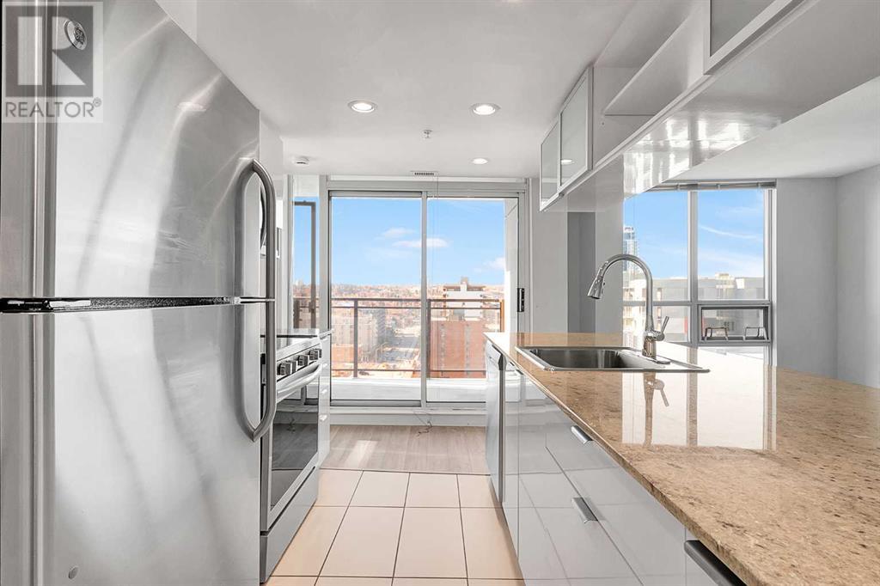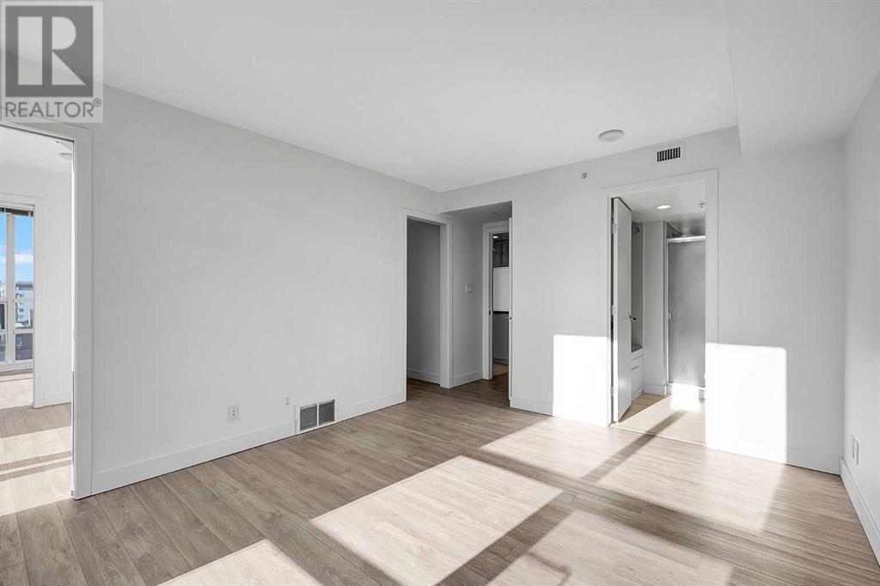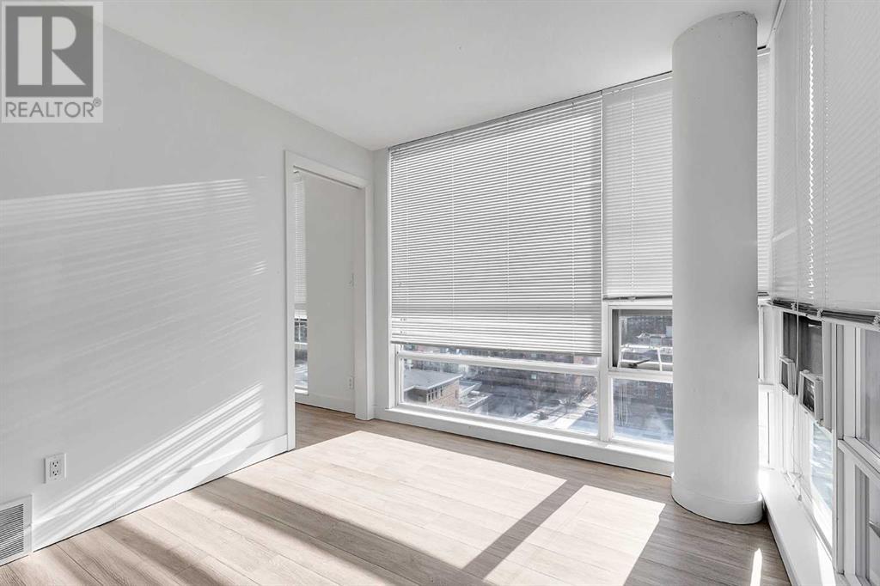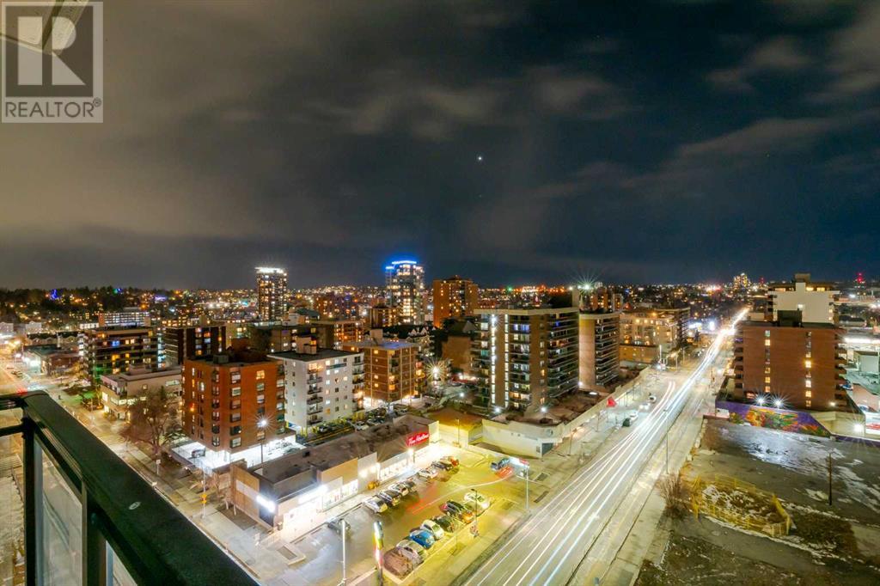1304, 1110 11 Street Sw Calgary, Alberta T2R 1S5
$479,900Maintenance, Condominium Amenities, Common Area Maintenance, Heat, Insurance, Property Management, Reserve Fund Contributions, Security, Sewer, Waste Removal, Water
$744.33 Monthly
Maintenance, Condominium Amenities, Common Area Maintenance, Heat, Insurance, Property Management, Reserve Fund Contributions, Security, Sewer, Waste Removal, Water
$744.33 Monthly****NEW PRICING ***Rare find in this highly regarded Building. A large corner unit ( almost 1000 sq.ft ) with floor to ceiling windows and unobstructed views to the west and south make this home bright and inviting. 2 bedroom, 2 full baths plus a cozy den / office .This spacious suite offers a large kitchen with granite counter-top island , plenty of cupboard and counterspace plus a large open living room . New high-end luxury vinyl plank flooring , new appliances ,and a freshly painted interior complete this almost new luxury suite . A titled parking stall is included and a secure storage locker . The Stella is located minutes from the downtown Core , walking distance to shopping, restaurants ,transit .This is a must- see condominium (id:51438)
Property Details
| MLS® Number | A2189247 |
| Property Type | Single Family |
| Neigbourhood | Connaught |
| Community Name | Beltline |
| AmenitiesNearBy | Playground, Schools, Shopping |
| CommunityFeatures | Pets Allowed With Restrictions |
| Features | No Animal Home, No Smoking Home, Gas Bbq Hookup |
| ParkingSpaceTotal | 1 |
| Plan | 0613286 |
Building
| BathroomTotal | 2 |
| BedroomsAboveGround | 2 |
| BedroomsTotal | 2 |
| Appliances | Refrigerator, Oven - Electric, Dishwasher, Garburator, Microwave Range Hood Combo, Window Coverings, Washer/dryer Stack-up |
| ConstructedDate | 2006 |
| ConstructionMaterial | Poured Concrete |
| ConstructionStyleAttachment | Attached |
| CoolingType | Central Air Conditioning |
| ExteriorFinish | Concrete |
| FlooringType | Tile, Vinyl |
| HeatingFuel | Natural Gas |
| StoriesTotal | 22 |
| SizeInterior | 934 Sqft |
| TotalFinishedArea | 934 Sqft |
| Type | Apartment |
Parking
| Underground |
Land
| Acreage | No |
| LandAmenities | Playground, Schools, Shopping |
| SizeTotalText | Unknown |
| ZoningDescription | Cc-x |
Rooms
| Level | Type | Length | Width | Dimensions |
|---|---|---|---|---|
| Main Level | Living Room | 10.83 Ft x 9.92 Ft | ||
| Main Level | Dining Room | 11.75 Ft x 6.58 Ft | ||
| Main Level | Kitchen | 9.92 Ft x 9.17 Ft | ||
| Main Level | Primary Bedroom | 13.33 Ft x 11.17 Ft | ||
| Main Level | Bedroom | 14.33 Ft x 9.00 Ft | ||
| Main Level | Other | 6.83 Ft x 3.83 Ft | ||
| Main Level | Other | 6.83 Ft x 3.83 Ft | ||
| Main Level | Den | 8.17 Ft x 6.92 Ft | ||
| Main Level | Laundry Room | 3.00 Ft x 3.00 Ft | ||
| Main Level | 4pc Bathroom | 7.17 Ft x 4.92 Ft | ||
| Main Level | 3pc Bathroom | 8.08 Ft x 7.67 Ft | ||
| Main Level | Other | 9.67 Ft x 6.33 Ft |
https://www.realtor.ca/real-estate/27839401/1304-1110-11-street-sw-calgary-beltline
Interested?
Contact us for more information









