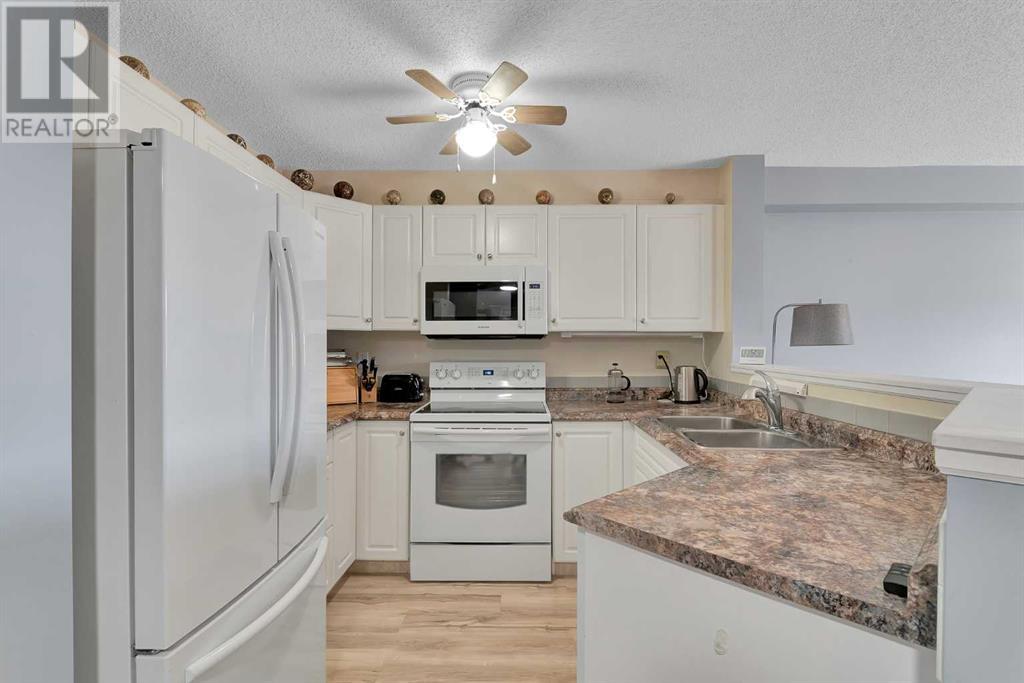1304, 604 8 Street Sw Airdrie, Alberta T4B 2W4
$259,900Maintenance, Common Area Maintenance, Electricity, Heat, Insurance, Ground Maintenance, Parking, Property Management, Reserve Fund Contributions, Sewer, Waste Removal, Water
$544 Monthly
Maintenance, Common Area Maintenance, Electricity, Heat, Insurance, Ground Maintenance, Parking, Property Management, Reserve Fund Contributions, Sewer, Waste Removal, Water
$544 MonthlyAffordable and move in ready. This sparkling clean 2 bedroom/ 1 bath condo is bright and spacious and perfect for a first time home buyer or downsizer. Located in a picturesque, well run complex with plenty of visitor parking and reasonable condo fees which include everything including electricity! Which most condos don't. The light pours in in the morning but you won't have to worry about hot afternoon sun on your covered balcony. You will love the new easy care laminate floors with no carpet to worry about. No need to paint as the unit has been recently painted and the appliances are relatively new. The assigned parking stall is right out front for easy entry. Complex allows a cat so bring your furry friend. (id:51438)
Property Details
| MLS® Number | A2174090 |
| Property Type | Single Family |
| Neigbourhood | Silver Creek |
| Community Name | Luxstone |
| AmenitiesNearBy | Park, Shopping |
| CommunityFeatures | Pets Allowed With Restrictions |
| Features | Gas Bbq Hookup, Parking |
| ParkingSpaceTotal | 1 |
| Plan | 0211278 |
Building
| BathroomTotal | 1 |
| BedroomsAboveGround | 2 |
| BedroomsTotal | 2 |
| Appliances | Refrigerator, Oven - Electric, Dishwasher, Microwave Range Hood Combo, Washer/dryer Stack-up |
| ConstructedDate | 2002 |
| ConstructionMaterial | Wood Frame |
| ConstructionStyleAttachment | Attached |
| CoolingType | None |
| ExteriorFinish | Stone, Vinyl Siding |
| FlooringType | Laminate |
| HeatingFuel | Natural Gas |
| HeatingType | Baseboard Heaters |
| StoriesTotal | 4 |
| SizeInterior | 846 Sqft |
| TotalFinishedArea | 846 Sqft |
| Type | Apartment |
Land
| Acreage | No |
| LandAmenities | Park, Shopping |
| SizeIrregular | 79.00 |
| SizeTotal | 79 M2|0-4,050 Sqft |
| SizeTotalText | 79 M2|0-4,050 Sqft |
| ZoningDescription | Dc-7 |
Rooms
| Level | Type | Length | Width | Dimensions |
|---|---|---|---|---|
| Main Level | Living Room | 14.33 Ft x 9.75 Ft | ||
| Main Level | Kitchen | 9.17 Ft x 12.83 Ft | ||
| Main Level | Dining Room | 10.00 Ft x 6.92 Ft | ||
| Main Level | Bedroom | 12.17 Ft x 11.33 Ft | ||
| Main Level | Bedroom | 10.08 Ft x 9.83 Ft | ||
| Main Level | 4pc Bathroom | 8.75 Ft x 4.92 Ft | ||
| Main Level | Laundry Room | 5.17 Ft x 4.08 Ft |
https://www.realtor.ca/real-estate/27559959/1304-604-8-street-sw-airdrie-luxstone
Interested?
Contact us for more information




























