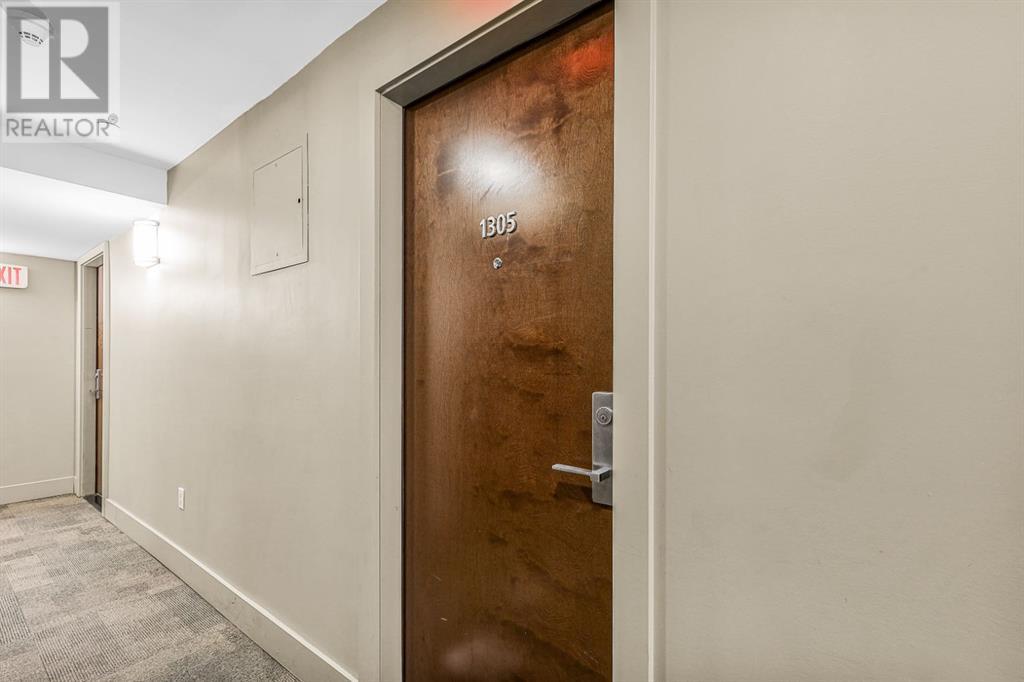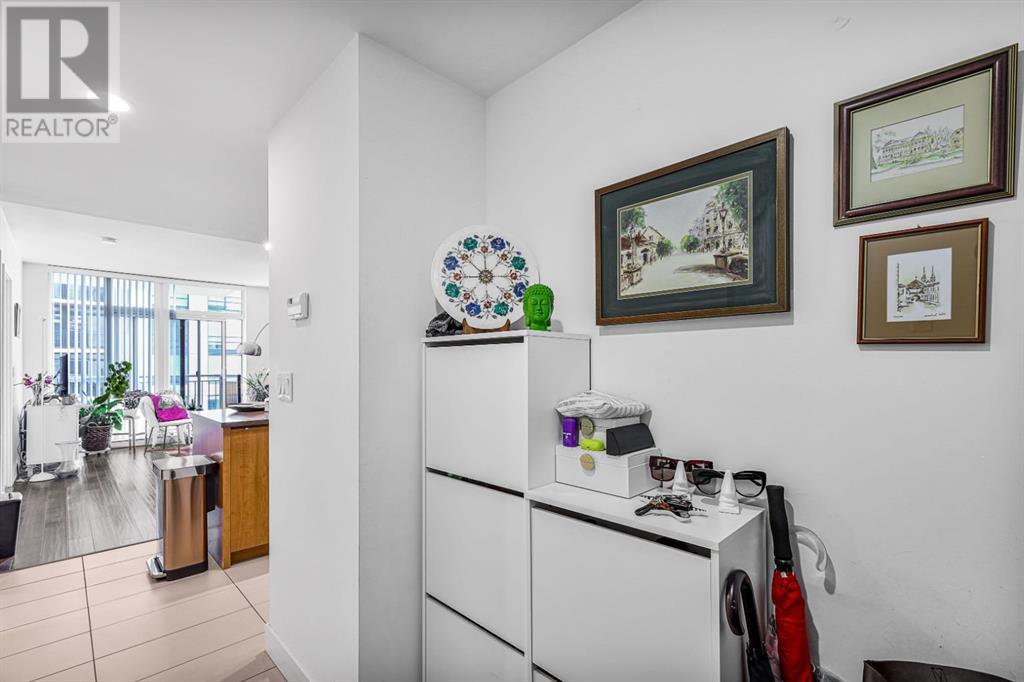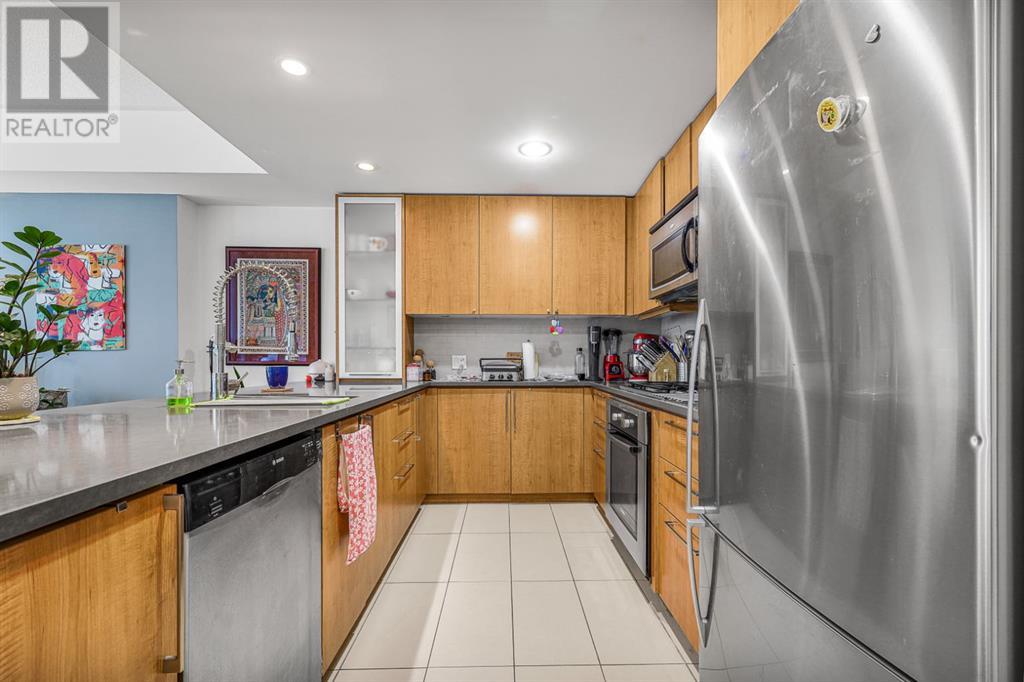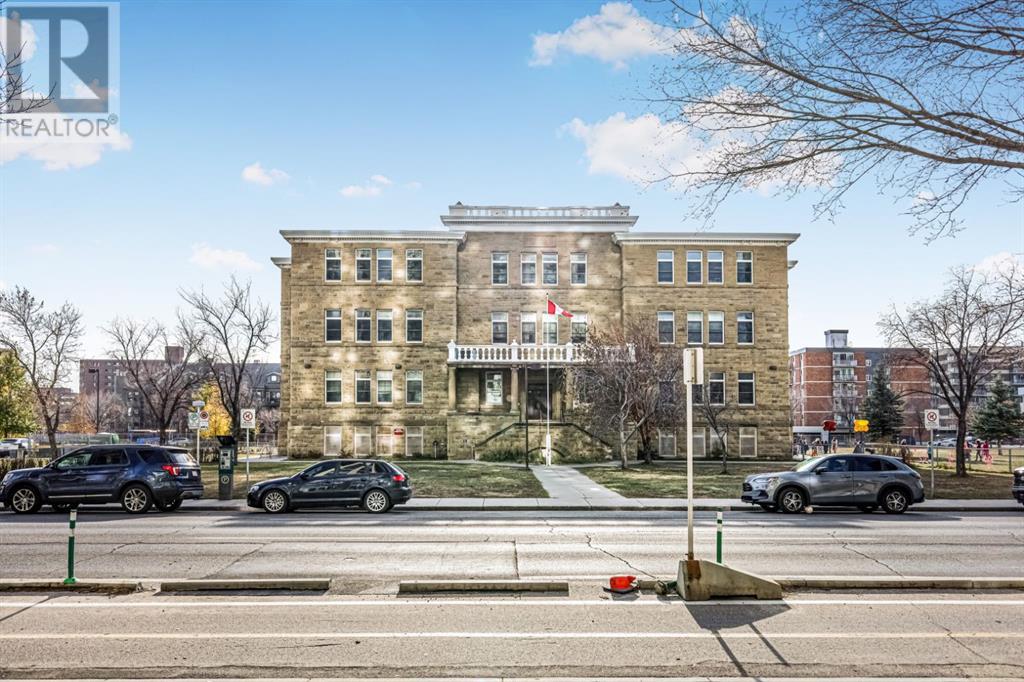1305, 1118 12 Avenue Sw Calgary, Alberta T2R 0P4
$319,900Maintenance, Condominium Amenities, Caretaker, Common Area Maintenance, Heat, Insurance, Ground Maintenance, Parking, Property Management, Reserve Fund Contributions, Security, Water
$528.30 Monthly
Maintenance, Condominium Amenities, Caretaker, Common Area Maintenance, Heat, Insurance, Ground Maintenance, Parking, Property Management, Reserve Fund Contributions, Security, Water
$528.30 MonthlyWelcome to Nova in the heart of Calgary's downtown - the Beltline district. Conveniently located nearby schools, grocery stores, restaurants and shopping! This condo has a spacious open-concept floor plan and boosts 9" ceilings. Built by the award-winning developer Qualex-Landmark, you will find this modern 1 bed/1 bath unit situated on the 13th floor of this building. Open and bright with double glazed floor to ceiling windows , high end stainless steel appliances (Bosch gas stove, convection oven, Bosch dishwasher, Fisher & Paykel fridge) & quartz counters. Extras include a built-in desk/workstation, Air Conditioning, large in-suite storage room and a balcony with fantastic downtown views plus titled underground parking. The bedroom has walkthrough closet to the 4-piece ensuite, with in-suite laundry, separate shower and soaker tub. Building amenities include 24 hour concierge/security, visitor parking, gym, sauna and central courtyard. Steps away from C-Train, Stephen Ave, 17th Avenue, ect. Contact your favourite agent to book a showing! (id:51438)
Property Details
| MLS® Number | A2178287 |
| Property Type | Single Family |
| Neigbourhood | Victoria Park |
| Community Name | Beltline |
| AmenitiesNearBy | Park, Schools, Shopping |
| CommunityFeatures | Pets Allowed With Restrictions |
| Features | No Animal Home, No Smoking Home, Guest Suite, Sauna, Parking |
| ParkingSpaceTotal | 1 |
| Plan | 0814769 |
Building
| BathroomTotal | 1 |
| BedroomsAboveGround | 1 |
| BedroomsTotal | 1 |
| Amenities | Exercise Centre, Guest Suite, Recreation Centre, Sauna |
| Appliances | Refrigerator, Cooktop - Gas, Dishwasher, Microwave, Garburator, Microwave Range Hood Combo, Window Coverings, Garage Door Opener, Washer/dryer Stack-up |
| ArchitecturalStyle | High Rise |
| ConstructedDate | 2008 |
| ConstructionMaterial | Poured Concrete |
| ConstructionStyleAttachment | Attached |
| CoolingType | Central Air Conditioning |
| ExteriorFinish | Concrete |
| FlooringType | Carpeted, Ceramic Tile, Hardwood |
| HeatingFuel | Natural Gas |
| StoriesTotal | 26 |
| SizeInterior | 667 Sqft |
| TotalFinishedArea | 667 Sqft |
| Type | Apartment |
Parking
| Underground |
Land
| Acreage | No |
| LandAmenities | Park, Schools, Shopping |
| SizeTotalText | Unknown |
| ZoningDescription | Cc-x |
Rooms
| Level | Type | Length | Width | Dimensions |
|---|---|---|---|---|
| Main Level | 4pc Bathroom | 10.92 Ft x 8.25 Ft | ||
| Main Level | Primary Bedroom | 9.92 Ft x 9.67 Ft | ||
| Main Level | Kitchen | 14.25 Ft x 8.92 Ft | ||
| Main Level | Living Room | 17.58 Ft x 16.50 Ft | ||
| Main Level | Storage | 5.33 Ft x 6.17 Ft |
https://www.realtor.ca/real-estate/27634484/1305-1118-12-avenue-sw-calgary-beltline
Interested?
Contact us for more information












































