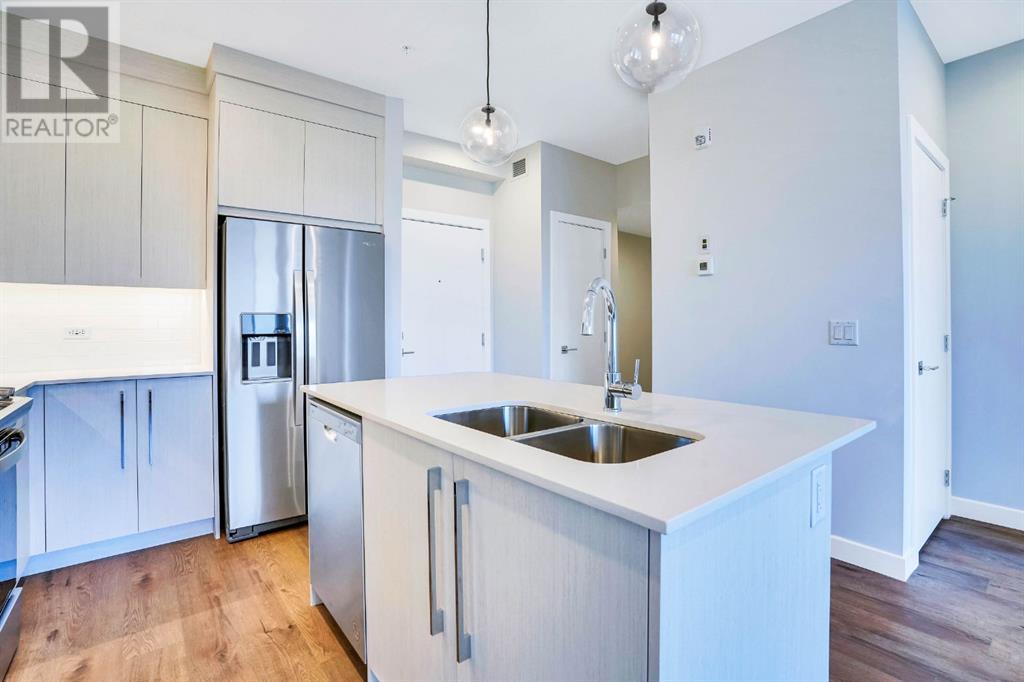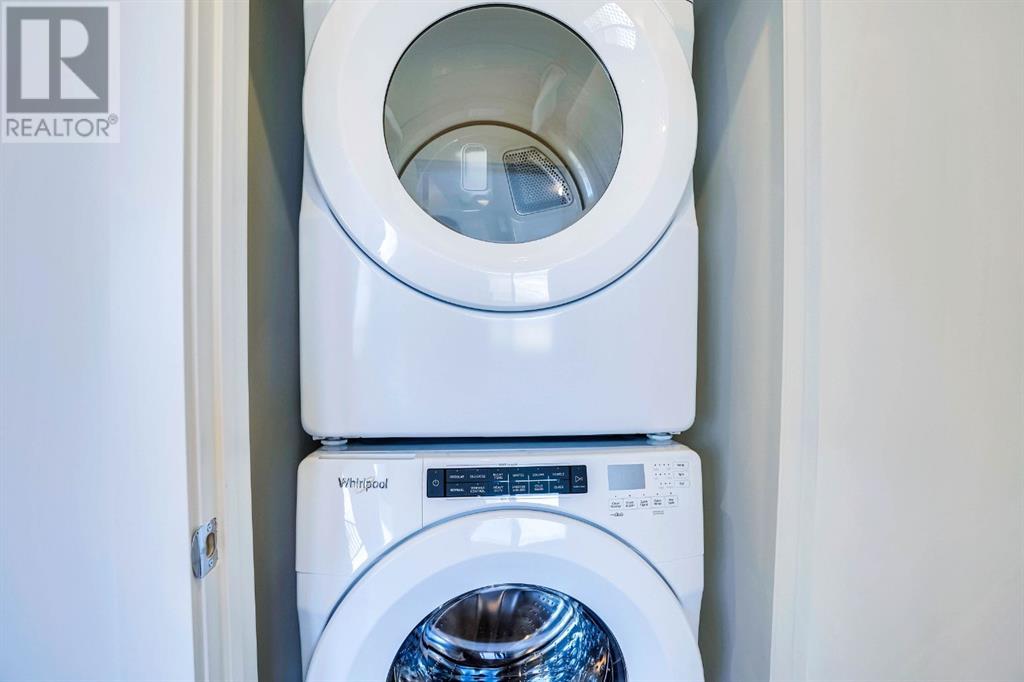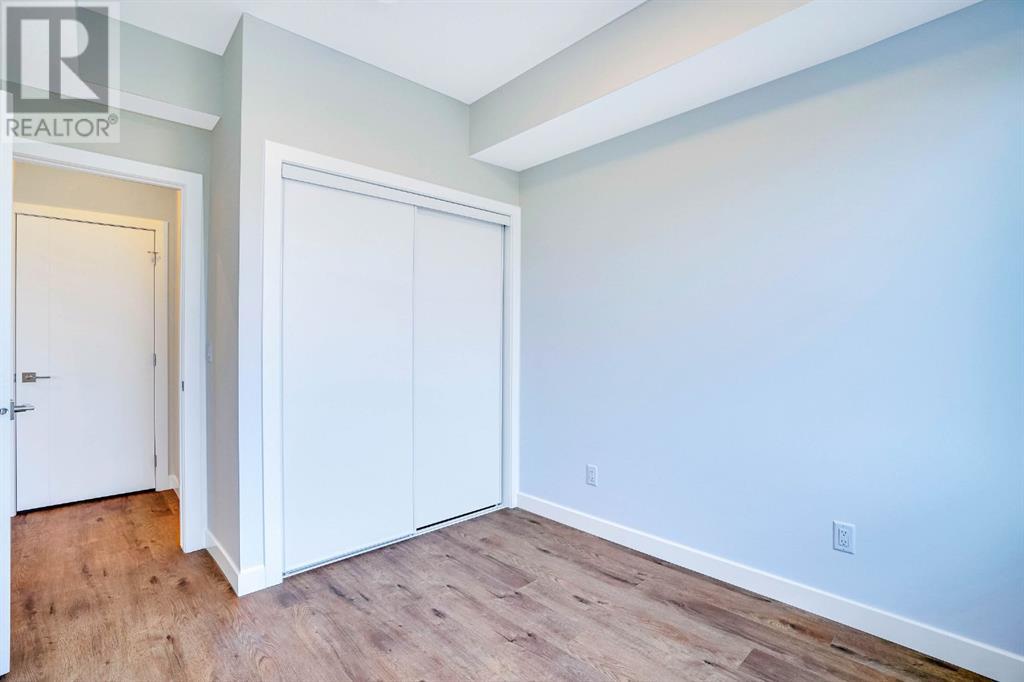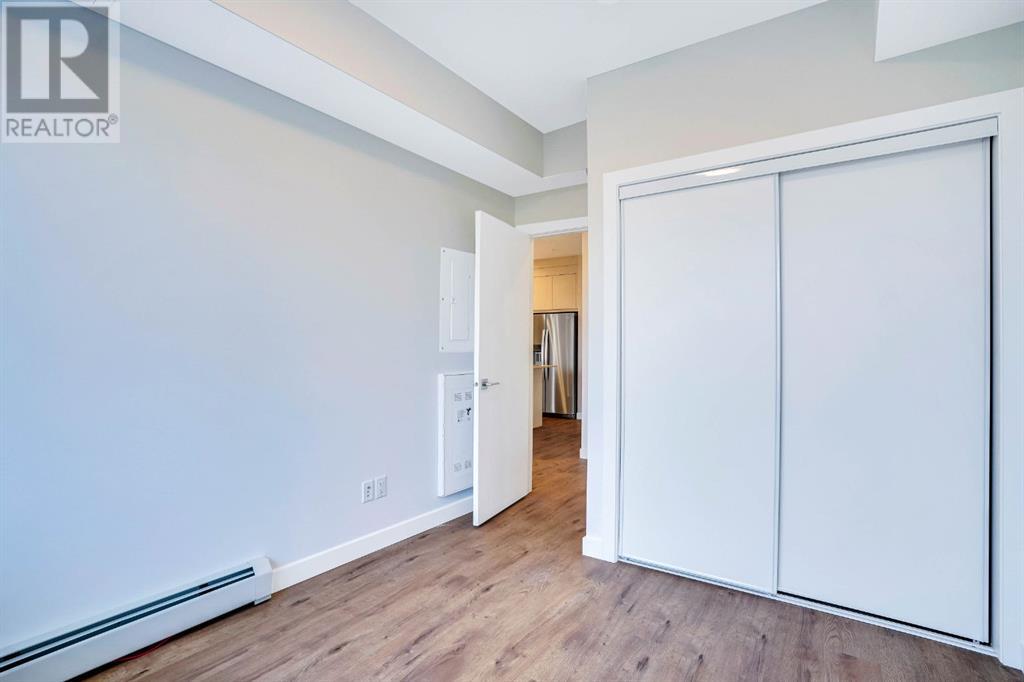1306, 395 Skyview Parkway Ne Calgary, Alberta T3N 2K1
$333,900Maintenance, Heat, Insurance, Interior Maintenance, Ground Maintenance, Property Management, Reserve Fund Contributions, Sewer, Waste Removal, Water
$285.26 Monthly
Maintenance, Heat, Insurance, Interior Maintenance, Ground Maintenance, Property Management, Reserve Fund Contributions, Sewer, Waste Removal, Water
$285.26 MonthlyWelcome to an immaculate, brand-new 2-bedroom + den, 2-bath apartment, offering modern elegance and unmatchedconvenience. With abundant natural light filling every corner, this spacious layout provides two comfortable bedrooms, a flexible den perfect forwork or relaxation, and sleek bathrooms featuring high-quality finishes. The building amenities are thoughtfully curated, including a fullyequipped gym, a pet wash area, and secure underground parking. Located just moments from shopping, transit, and local dining, this propertyoffers an exceptional lifestyle for investors, first-time buyers, and those looking to downsize without compromise. Call to book your showingtoday! (id:51438)
Property Details
| MLS® Number | A2188809 |
| Property Type | Single Family |
| Community Name | Cityscape |
| AmenitiesNearBy | Shopping |
| CommunicationType | High Speed Internet |
| CommunityFeatures | Pets Allowed, Pets Allowed With Restrictions |
| Features | Other, Closet Organizers, Gas Bbq Hookup, Parking |
| ParkingSpaceTotal | 1 |
| Plan | 2411038 |
Building
| BathroomTotal | 2 |
| BedroomsAboveGround | 2 |
| BedroomsTotal | 2 |
| Age | New Building |
| Amenities | Exercise Centre, Other, Recreation Centre |
| Appliances | Refrigerator, Dishwasher, Stove, Microwave Range Hood Combo, Window Coverings, Washer/dryer Stack-up |
| ConstructionMaterial | Wood Frame |
| ConstructionStyleAttachment | Attached |
| CoolingType | None |
| ExteriorFinish | Composite Siding |
| FlooringType | Vinyl |
| FoundationType | Poured Concrete |
| HeatingType | Baseboard Heaters |
| StoriesTotal | 5 |
| SizeInterior | 703.7 Sqft |
| TotalFinishedArea | 703.7 Sqft |
| Type | Apartment |
Parking
| Visitor Parking |
Land
| Acreage | No |
| LandAmenities | Shopping |
| SizeTotalText | Unknown |
| ZoningDescription | M-x2 D111 |
Rooms
| Level | Type | Length | Width | Dimensions |
|---|---|---|---|---|
| Main Level | 4pc Bathroom | 4.92 Ft x 8.33 Ft | ||
| Main Level | Bedroom | 9.08 Ft x 9.58 Ft | ||
| Main Level | Primary Bedroom | 9.08 Ft x 11.08 Ft | ||
| Main Level | Other | 7.42 Ft x 4.67 Ft | ||
| Main Level | 3pc Bathroom | 7.42 Ft x 4.67 Ft | ||
| Main Level | Den | 6.00 Ft x 6.00 Ft | ||
| Main Level | Other | 7.50 Ft x 6.00 Ft | ||
| Main Level | Eat In Kitchen | 12.08 Ft x 11.17 Ft | ||
| Main Level | Living Room | 10.67 Ft x 11.00 Ft | ||
| Main Level | Other | 9.75 Ft x 6.75 Ft |
Utilities
| Electricity | Connected |
https://www.realtor.ca/real-estate/27825582/1306-395-skyview-parkway-ne-calgary-cityscape
Interested?
Contact us for more information




























