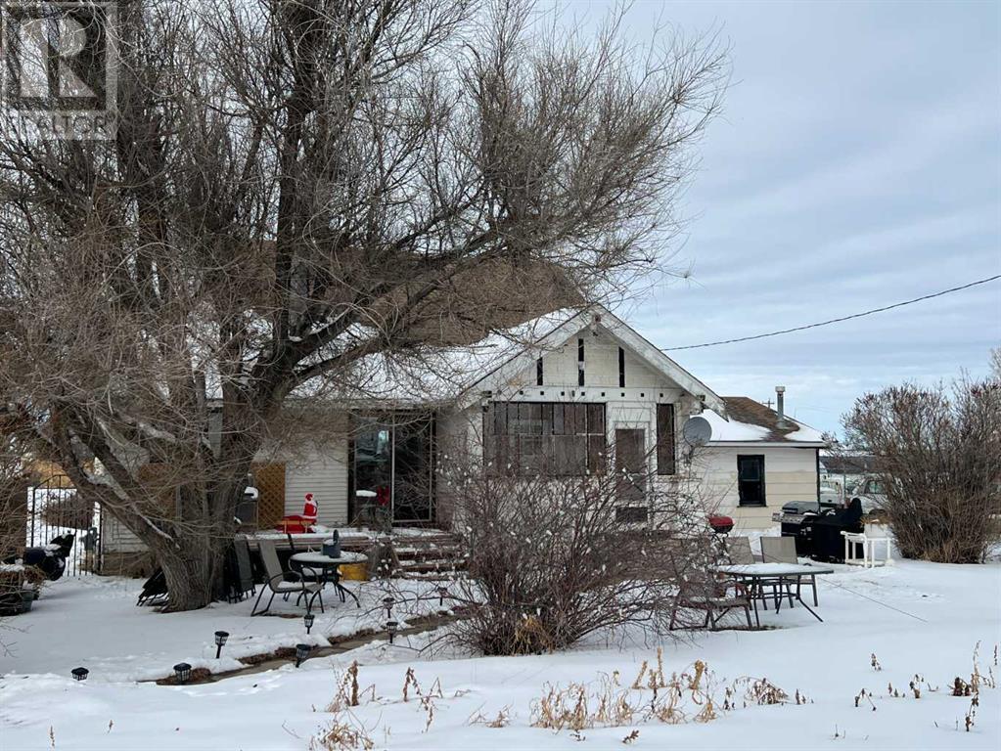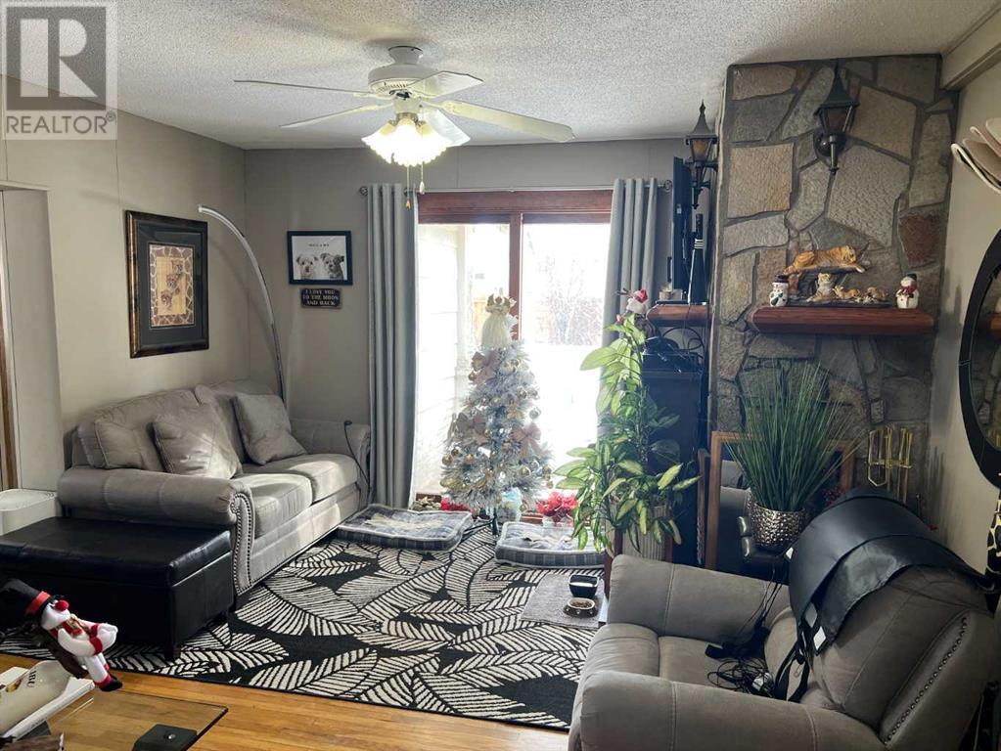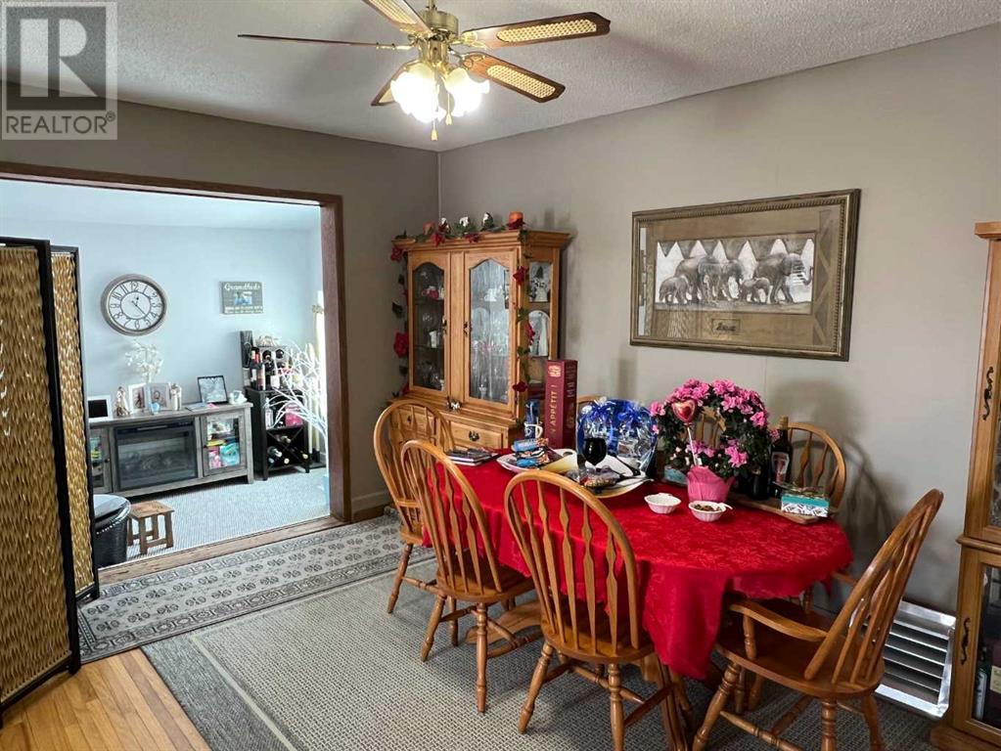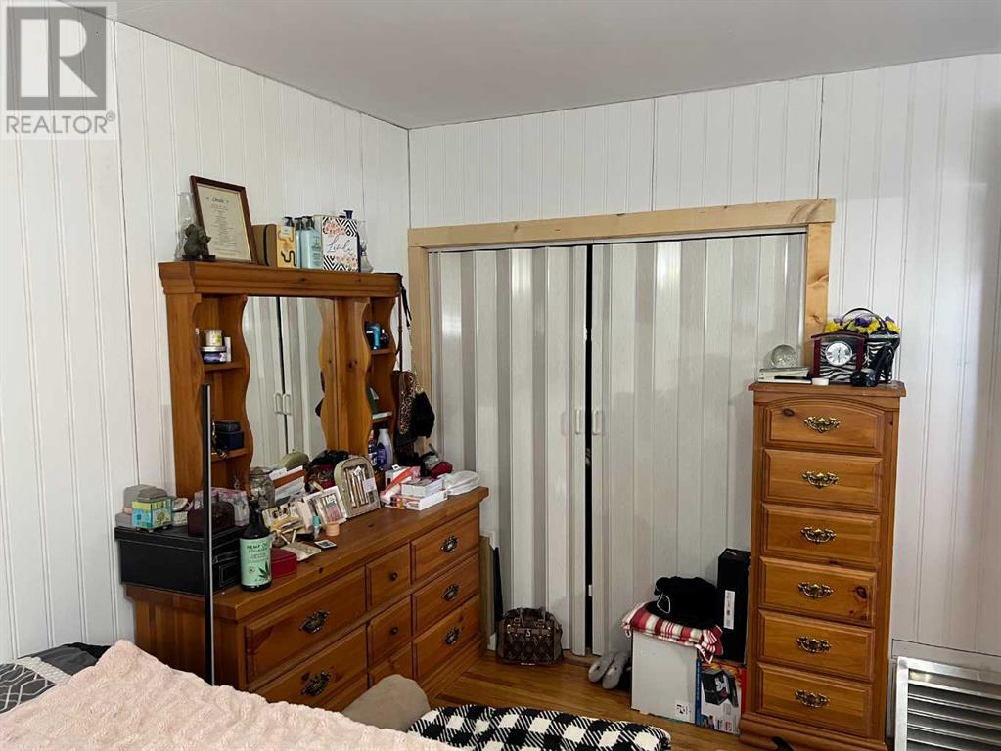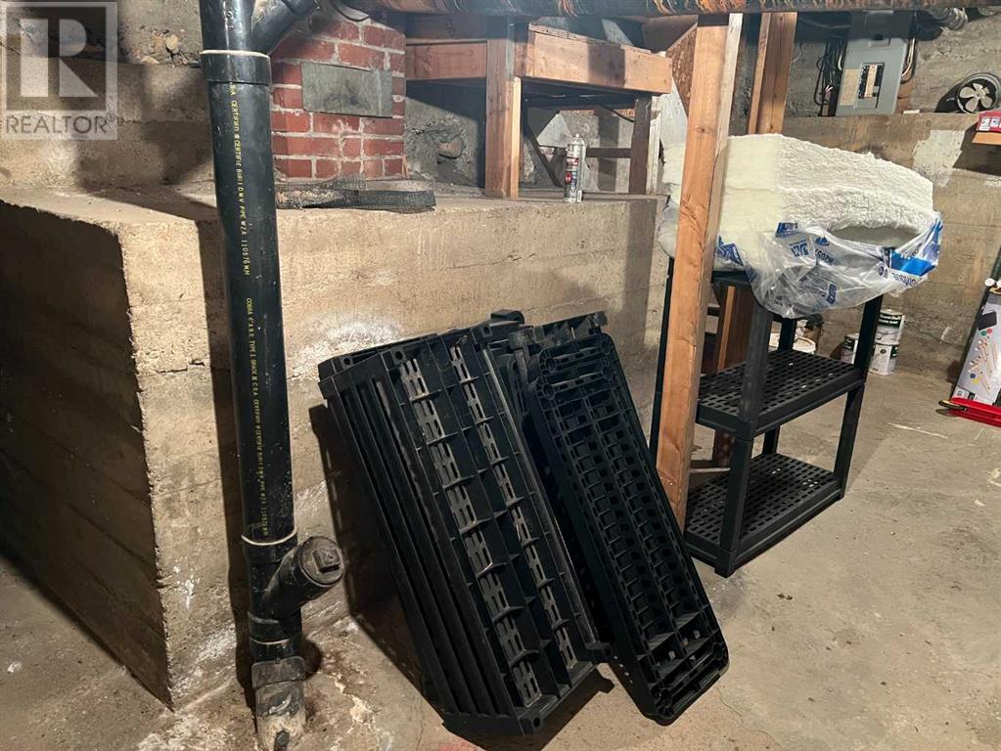4 Bedroom
2 Bathroom
1,539 ft2
None
Gravity Heat System
Landscaped, Lawn
$240,000
Welcome to this inviting 1.5-story home, built in 1946 and full of character, perfectly situated on a large corner lot in the Town of Vulcan. Offering four bedrooms and one and a half bathrooms, this home provides plenty of space for family living and entertaining. The main level features a bright and open living area, complemented by a functional kitchen and dining space. A cozy sun porch at the back of the house is the perfect spot to relax and enjoy views of the yard year-round. The fenced backyard offers a safe space for kids and pets, along with a dedicated garden area—ideal for growing your favorite flowers or vegetables. An attached double-car garage adds convenience with direct access to the home. Located just a short distance from parks and downtown shopping, this home combines convenience with small-town charm. The property is zoned industrial, allowing the house to remain residential, but no exterior additions are permitted—offering a unique opportunity for those seeking a residential property with flexible zoning. Don’t miss your chance to own this versatile home with tons of potential! (id:51438)
Property Details
|
MLS® Number
|
A2196137 |
|
Property Type
|
Single Family |
|
Amenities Near By
|
Playground, Shopping |
|
Features
|
Back Lane |
|
Parking Space Total
|
4 |
|
Plan
|
4030am |
Building
|
Bathroom Total
|
2 |
|
Bedrooms Above Ground
|
4 |
|
Bedrooms Total
|
4 |
|
Appliances
|
Washer, Refrigerator, Stove, Dryer |
|
Basement Development
|
Unfinished |
|
Basement Type
|
Partial (unfinished) |
|
Constructed Date
|
1946 |
|
Construction Material
|
Wood Frame |
|
Construction Style Attachment
|
Detached |
|
Cooling Type
|
None |
|
Exterior Finish
|
Composite Siding |
|
Flooring Type
|
Carpeted, Ceramic Tile, Hardwood |
|
Foundation Type
|
Poured Concrete |
|
Half Bath Total
|
1 |
|
Heating Fuel
|
Natural Gas |
|
Heating Type
|
Gravity Heat System |
|
Stories Total
|
2 |
|
Size Interior
|
1,539 Ft2 |
|
Total Finished Area
|
1539 Sqft |
|
Type
|
House |
Parking
|
Attached Garage
|
2 |
|
Other
|
|
|
Parking Pad
|
|
Land
|
Acreage
|
No |
|
Fence Type
|
Fence |
|
Land Amenities
|
Playground, Shopping |
|
Landscape Features
|
Landscaped, Lawn |
|
Size Depth
|
35.36 M |
|
Size Frontage
|
22.86 M |
|
Size Irregular
|
800.82 |
|
Size Total
|
800.82 M2|7,251 - 10,889 Sqft |
|
Size Total Text
|
800.82 M2|7,251 - 10,889 Sqft |
|
Zoning Description
|
Industrial I-1 |
Rooms
| Level |
Type |
Length |
Width |
Dimensions |
|
Second Level |
Bedroom |
|
|
11.25 Ft x 12.00 Ft |
|
Second Level |
4pc Bathroom |
|
|
6.92 Ft x 7.67 Ft |
|
Second Level |
Bedroom |
|
|
11.00 Ft x 8.17 Ft |
|
Main Level |
2pc Bathroom |
|
|
5.50 Ft x 6.75 Ft |
|
Main Level |
Living Room |
|
|
13.00 Ft x 13.17 Ft |
|
Main Level |
Dining Room |
|
|
15.50 Ft x 11.67 Ft |
|
Main Level |
Den |
|
|
9.67 Ft x 6.42 Ft |
|
Main Level |
Primary Bedroom |
|
|
13.25 Ft x 8.50 Ft |
|
Main Level |
Bedroom |
|
|
10.83 Ft x 9.33 Ft |
|
Main Level |
Kitchen |
|
|
18.75 Ft x 10.58 Ft |
https://www.realtor.ca/real-estate/27936316/131-2-avenue-n-vulcan





