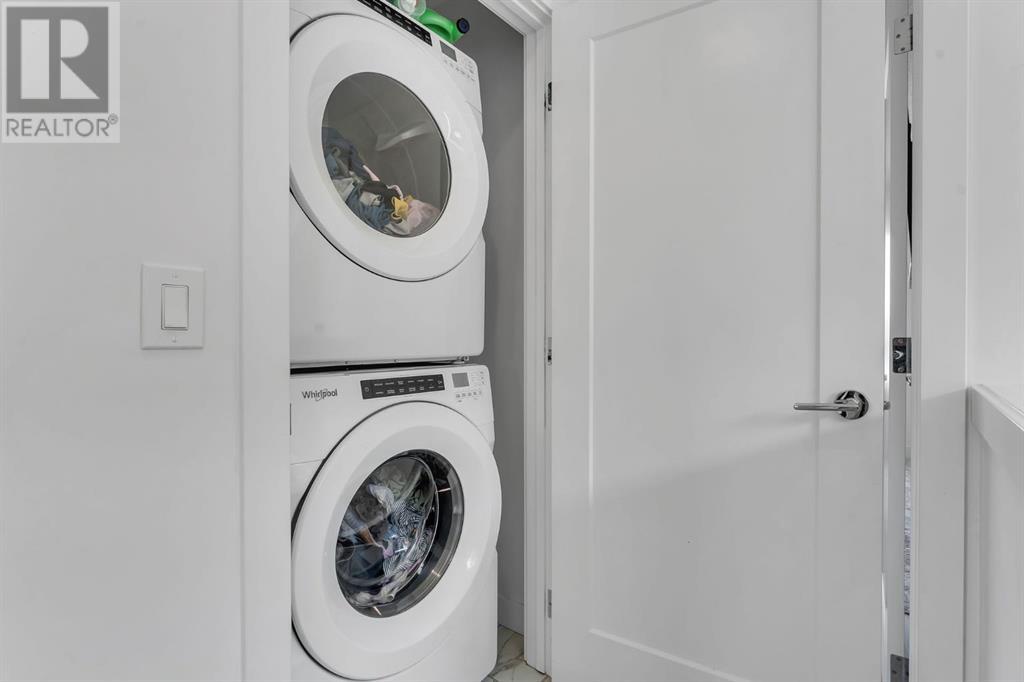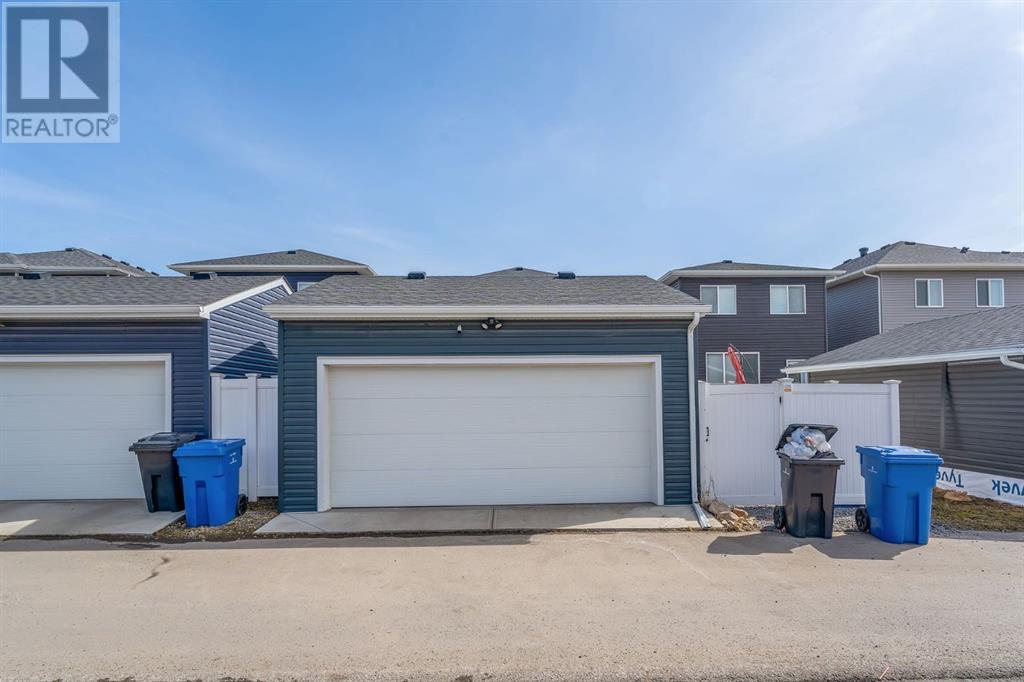131 Chelsea Road Chestermere, Alberta T1X 1Z4
$649,999
This bright and airy home boasts a modern main floor with sleek stainless steel appliances, light grey cabinetry, and elegant white marble countertops. The open-concept layout connects the kitchen to the dining and living spaces—perfect for hosting guests. Large windows flood the main level with natural light. Upstairs, you'll find a 3-piece bathroom, convenient laundry, and three bedrooms, including a spacious primary suite with its own 3-piece ensuite. The home also includes dual ventilation for efficient hot and cold air exchange. Outside, the backyard features a concrete walkway that wraps around the house, a patio, and room for a garden or custom landscaping. A concrete pad beside the double detached garage. Downstairs, the partially developed lower level adds even more versatility with a recreation room featuring an oversized window and Den. Enjoy the ultimate live-work-play lifestyle in Chestermere—close to amenities, green spaces, major routes, and year-round lake activities! (id:51438)
Open House
This property has open houses!
2:00 pm
Ends at:4:00 pm
Property Details
| MLS® Number | A2210424 |
| Property Type | Single Family |
| Community Name | Chelsea_CH |
| Amenities Near By | Park, Playground, Schools, Shopping, Water Nearby |
| Community Features | Lake Privileges |
| Features | Back Lane, No Smoking Home |
| Parking Space Total | 2 |
| Plan | 2010045 |
Building
| Bathroom Total | 3 |
| Bedrooms Above Ground | 3 |
| Bedrooms Total | 3 |
| Appliances | Refrigerator, Range - Gas, Microwave Range Hood Combo, Window Coverings, Garage Door Opener, Washer & Dryer |
| Basement Development | Partially Finished |
| Basement Type | Full (partially Finished) |
| Constructed Date | 2020 |
| Construction Material | Poured Concrete, Wood Frame |
| Construction Style Attachment | Detached |
| Cooling Type | None |
| Exterior Finish | Concrete, Vinyl Siding |
| Flooring Type | Carpeted, Laminate, Tile |
| Foundation Type | Poured Concrete |
| Half Bath Total | 1 |
| Heating Type | Forced Air |
| Stories Total | 2 |
| Size Interior | 1,319 Ft2 |
| Total Finished Area | 1318.61 Sqft |
| Type | House |
Parking
| Detached Garage | 2 |
Land
| Acreage | No |
| Fence Type | Fence |
| Land Amenities | Park, Playground, Schools, Shopping, Water Nearby |
| Landscape Features | Fruit Trees |
| Size Depth | 29.5 M |
| Size Frontage | 9.77 M |
| Size Irregular | 3102.00 |
| Size Total | 3102 Sqft|0-4,050 Sqft |
| Size Total Text | 3102 Sqft|0-4,050 Sqft |
| Zoning Description | R1 |
Rooms
| Level | Type | Length | Width | Dimensions |
|---|---|---|---|---|
| Second Level | 3pc Bathroom | 6.33 Ft x 8.92 Ft | ||
| Second Level | 4pc Bathroom | 8.67 Ft x 4.92 Ft | ||
| Second Level | Bedroom | 8.83 Ft x 8.83 Ft | ||
| Second Level | Bedroom | 9.75 Ft x 8.83 Ft | ||
| Second Level | Primary Bedroom | 12.33 Ft x 13.00 Ft | ||
| Basement | Den | 10.92 Ft x 8.67 Ft | ||
| Basement | Recreational, Games Room | 17.58 Ft x 19.92 Ft | ||
| Basement | Storage | 7.42 Ft x 3.92 Ft | ||
| Basement | Furnace | 6.17 Ft x 6.75 Ft | ||
| Main Level | Living Room | 12.50 Ft x 13.17 Ft | ||
| Main Level | Kitchen | 12.25 Ft x 10.08 Ft | ||
| Main Level | Dining Room | 15.08 Ft x 7.25 Ft | ||
| Main Level | 2pc Bathroom | 5.67 Ft x 3.50 Ft |
https://www.realtor.ca/real-estate/28160863/131-chelsea-road-chestermere-chelseach
Contact Us
Contact us for more information


































