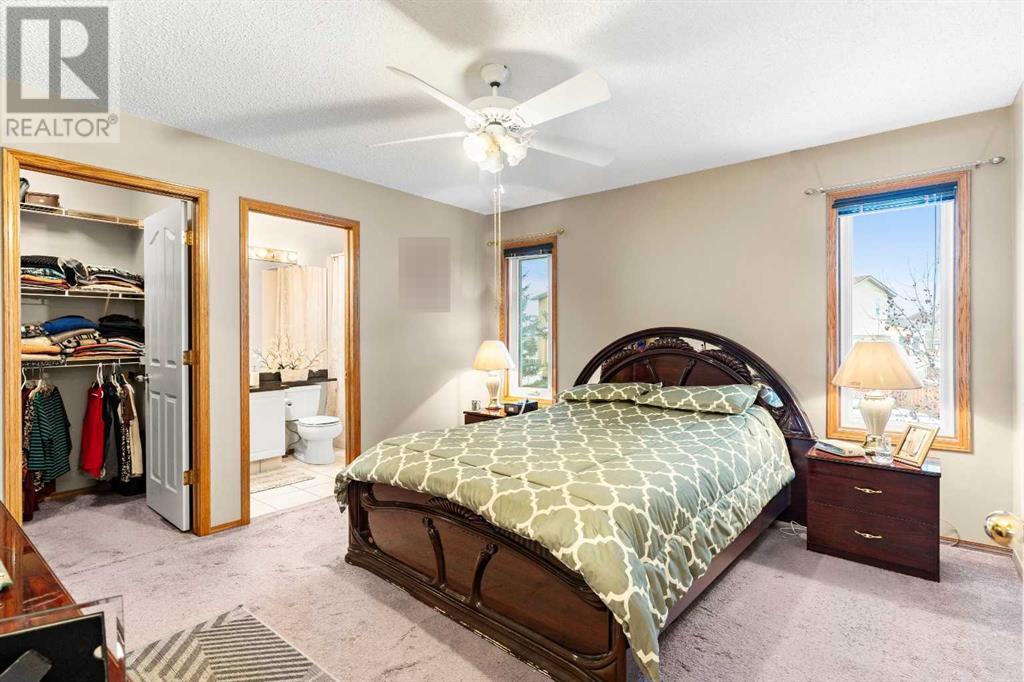4 Bedroom
4 Bathroom
1809 sqft
Fireplace
Central Air Conditioning
Forced Air
$719,900
Welcome to this BEAUTIFUL HOME in the heart of the desirable Coral Springs neighbourhood, combining COMFORT, ELEGANCE and PRACTICALITY. This property has been meticulously WELL-MAINTAINED, featuring gleaming hardwood floors, pristine granite countertops, and stainless steel appliances. This home offers a comforting living space, starting with the main floor, where you'll find shining HARDWOOD FLOORS floors throughout. The inviting entryway leads to a formal LIVING room and spacious DINING area, perfect for hosting. The kitchen is a true highlight, showcasing an island, stunning GRANITE countertops, STAINLESS-STEEL appliances, a sleek range hood, refrigerator, and a dishwasher. On the main level, you'll also find an OFFICE space, a well-appointed 2-piece bathroom, convenient laundry room, and a cozy family room with a fireplace. On the upper level, the tranquil primary suite serves as a private haven, featuring a spacious bedroom and a luxurious 4-piece ensuite bathroom designed for COMFORT and RELAXATION. Two additional bedrooms are generously sized and share a second 4-piece bathroom. The FINISHED BASEMENT provides even more space for relaxation and entertainment, with a game room, a bedroom, and a luxurious 5-piece bathroom with DOUBLE VANITIES and a relaxing JETTED TUB. Outside, the beautifully landscaped backyard features a spacious, low-maintenance DECK—perfect for relaxing in peace or hosting summer get-togethers. This property includes LAKE ACCESS and is conveniently located near schools, parks, public transit, grocery stores, Stoney Trail, and McKnight shopping plazas, making it a fantastic place to call home. Don’t miss the opportunity to make this STUNNING property your own. Schedule your private showing today and discover all the potential this exceptional home has in store! (id:51438)
Property Details
|
MLS® Number
|
A2183061 |
|
Property Type
|
Single Family |
|
Neigbourhood
|
Coral Springs |
|
Community Name
|
Coral Springs |
|
AmenitiesNearBy
|
Park, Playground, Schools, Shopping, Water Nearby |
|
CommunityFeatures
|
Lake Privileges |
|
Features
|
Cul-de-sac, Pvc Window |
|
ParkingSpaceTotal
|
4 |
|
Plan
|
9211342 |
|
Structure
|
Deck |
Building
|
BathroomTotal
|
4 |
|
BedroomsAboveGround
|
3 |
|
BedroomsBelowGround
|
1 |
|
BedroomsTotal
|
4 |
|
Appliances
|
Washer, Refrigerator, Range - Electric, Dishwasher, Dryer, Hood Fan, Window Coverings, Garage Door Opener |
|
BasementDevelopment
|
Finished |
|
BasementType
|
Full (finished) |
|
ConstructedDate
|
1993 |
|
ConstructionMaterial
|
Wood Frame |
|
ConstructionStyleAttachment
|
Detached |
|
CoolingType
|
Central Air Conditioning |
|
ExteriorFinish
|
Vinyl Siding |
|
FireplacePresent
|
Yes |
|
FireplaceTotal
|
1 |
|
FlooringType
|
Carpeted, Ceramic Tile, Hardwood |
|
FoundationType
|
Poured Concrete |
|
HalfBathTotal
|
1 |
|
HeatingFuel
|
Natural Gas |
|
HeatingType
|
Forced Air |
|
StoriesTotal
|
2 |
|
SizeInterior
|
1809 Sqft |
|
TotalFinishedArea
|
1809 Sqft |
|
Type
|
House |
Parking
|
Concrete
|
|
|
Attached Garage
|
2 |
Land
|
Acreage
|
No |
|
FenceType
|
Not Fenced |
|
LandAmenities
|
Park, Playground, Schools, Shopping, Water Nearby |
|
SizeDepth
|
37.06 M |
|
SizeFrontage
|
8.56 M |
|
SizeIrregular
|
507.00 |
|
SizeTotal
|
507 M2|4,051 - 7,250 Sqft |
|
SizeTotalText
|
507 M2|4,051 - 7,250 Sqft |
|
ZoningDescription
|
R-cg |
Rooms
| Level |
Type |
Length |
Width |
Dimensions |
|
Basement |
5pc Bathroom |
|
|
8.00 Ft x 8.50 Ft |
|
Basement |
Bedroom |
|
|
12.17 Ft x 12.58 Ft |
|
Basement |
Office |
|
|
13.42 Ft x 10.00 Ft |
|
Basement |
Recreational, Games Room |
|
|
23.08 Ft x 16.50 Ft |
|
Basement |
Furnace |
|
|
10.75 Ft x 8.50 Ft |
|
Main Level |
2pc Bathroom |
|
|
5.00 Ft x 5.08 Ft |
|
Main Level |
Dining Room |
|
|
13.83 Ft x 8.00 Ft |
|
Main Level |
Family Room |
|
|
12.00 Ft x 13.08 Ft |
|
Main Level |
Kitchen |
|
|
12.00 Ft x 16.42 Ft |
|
Main Level |
Living Room |
|
|
15.08 Ft x 13.67 Ft |
|
Main Level |
Office |
|
|
9.00 Ft x 9.67 Ft |
|
Upper Level |
4pc Bathroom |
|
|
4.92 Ft x 7.92 Ft |
|
Upper Level |
4pc Bathroom |
|
|
5.00 Ft x 8.00 Ft |
|
Upper Level |
Bedroom |
|
|
11.17 Ft x 10.67 Ft |
|
Upper Level |
Bedroom |
|
|
8.92 Ft x 13.08 Ft |
|
Upper Level |
Primary Bedroom |
|
|
12.33 Ft x 13.25 Ft |
https://www.realtor.ca/real-estate/27847837/131-coral-keys-villas-ne-calgary-coral-springs









































