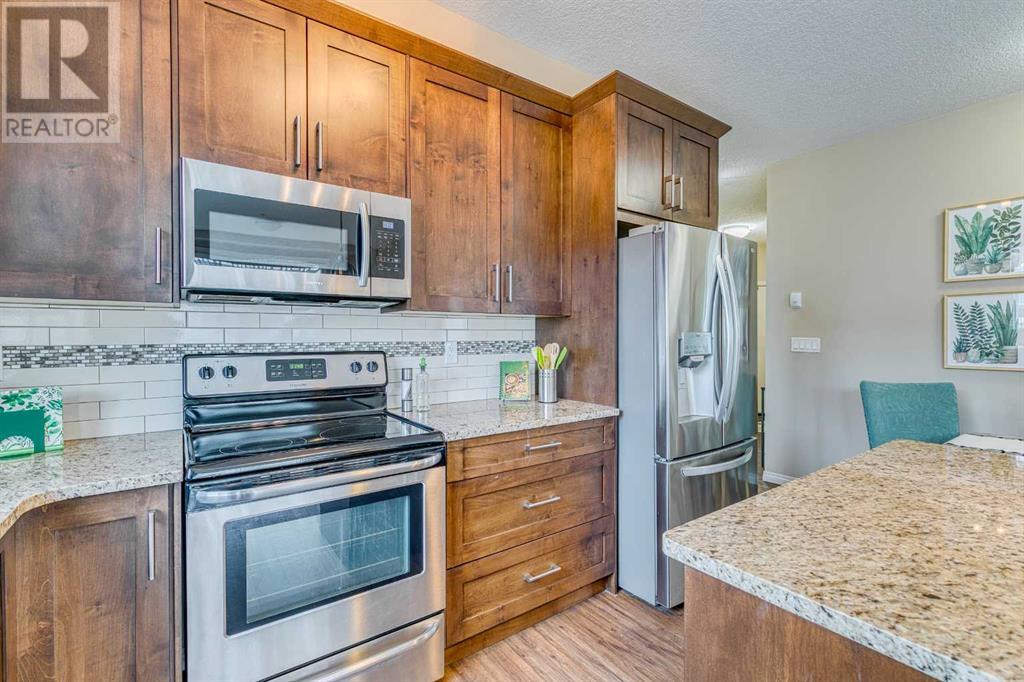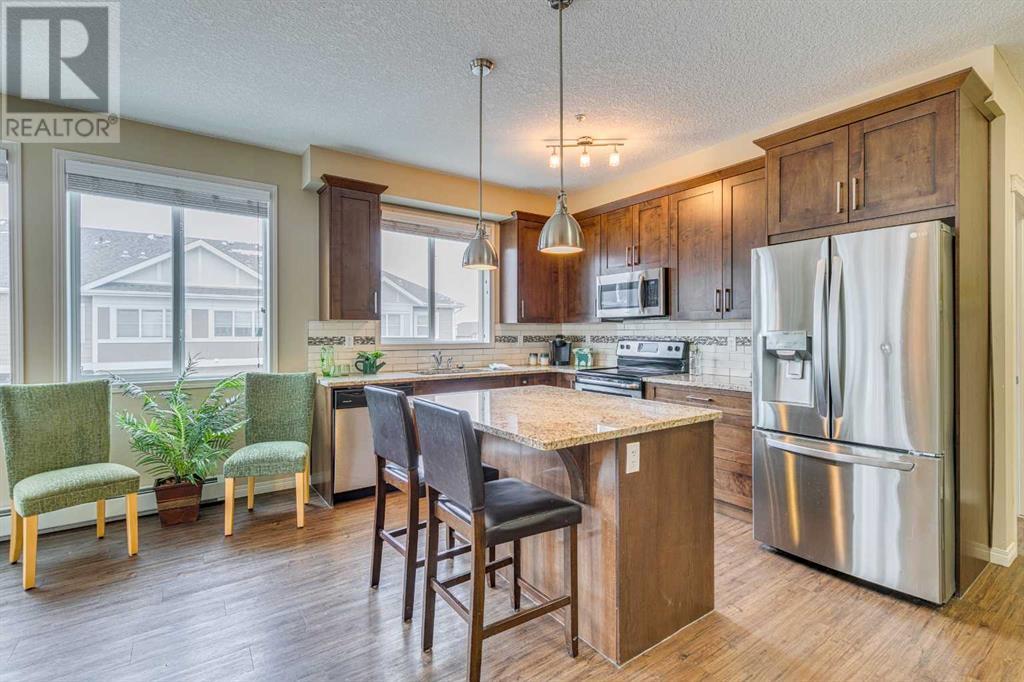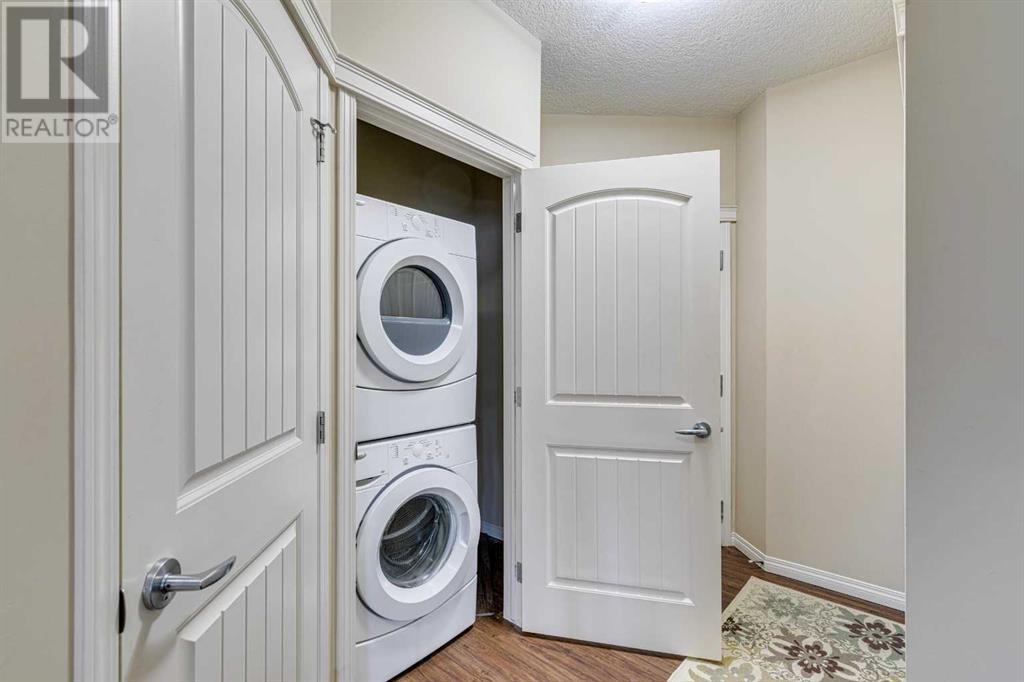1311, 522 Cranford Drive Se Calgary, Alberta T3M 2L7
$368,500Maintenance, Condominium Amenities, Common Area Maintenance, Ground Maintenance, Property Management
$494.29 Monthly
Maintenance, Condominium Amenities, Common Area Maintenance, Ground Maintenance, Property Management
$494.29 MonthlyWelcome to Prestigious Cranston Ridge! This bright and sunny, spacious, open layout, 2 bed/2 bath, corner unit boasts 9 ft ceilings. The bright kitchen features stainless steel appliances, marble countertops, and a large island. The unit's open floor plan flows to the spacious living area, perfect for entertaining or just relaxing. Walk out to the large, sunny SW-facing balcony, which includes a gas hook-up. The primary bedroom Includes a large walk-through closet that leads to the 5-piece bathroom, featuring a dual vanity, stand-up shower, and separate bath. The second bedroom is perfect for guests or as a den, and is conveniently located next to the 3-piece bathroom. A conveniently located Laundry closet is complete with a stacking washer and dryer. There is a storage locker in the tandem titled underground parking. The district of Cranston is close to South Calgary Health Campus, shopping, gyms, walking & hiking trails, and close access to Deerfoot Trail, Stoney Trail, Fish Creek Park, pathways, and the Bow River. (id:51438)
Property Details
| MLS® Number | A2189509 |
| Property Type | Single Family |
| Neigbourhood | Cranston |
| Community Name | Cranston |
| CommunityFeatures | Pets Allowed, Pets Allowed With Restrictions |
| Features | Closet Organizers, Parking |
| ParkingSpaceTotal | 1 |
| Plan | 1510897 |
Building
| BathroomTotal | 2 |
| BedroomsAboveGround | 2 |
| BedroomsTotal | 2 |
| Appliances | Refrigerator, Stove, Window Coverings, Washer & Dryer |
| BasementType | None |
| ConstructedDate | 2014 |
| ConstructionMaterial | Wood Frame |
| ConstructionStyleAttachment | Attached |
| CoolingType | See Remarks |
| FireProtection | Smoke Detectors, Full Sprinkler System |
| FlooringType | Tile, Vinyl Plank |
| FoundationType | Poured Concrete |
| HeatingFuel | Natural Gas |
| HeatingType | Baseboard Heaters |
| StoriesTotal | 4 |
| SizeInterior | 890.97 Sqft |
| TotalFinishedArea | 890.97 Sqft |
| Type | Apartment |
Parking
| Visitor Parking | |
| Other | |
| Underground |
Land
| Acreage | No |
| SizeTotalText | Unknown |
| ZoningDescription | M-2 |
Rooms
| Level | Type | Length | Width | Dimensions |
|---|---|---|---|---|
| Main Level | Living Room | 16.08 Ft x 12.83 Ft | ||
| Main Level | Kitchen | 9.58 Ft x 9.25 Ft | ||
| Main Level | 3pc Bathroom | Measurements not available | ||
| Main Level | Dining Room | 9.25 Ft x 6.83 Ft | ||
| Main Level | Primary Bedroom | 11.75 Ft x 11.42 Ft | ||
| Main Level | 5pc Bathroom | Measurements not available | ||
| Main Level | Bedroom | 9.17 Ft x 8.83 Ft |
https://www.realtor.ca/real-estate/27832557/1311-522-cranford-drive-se-calgary-cranston
Interested?
Contact us for more information



























