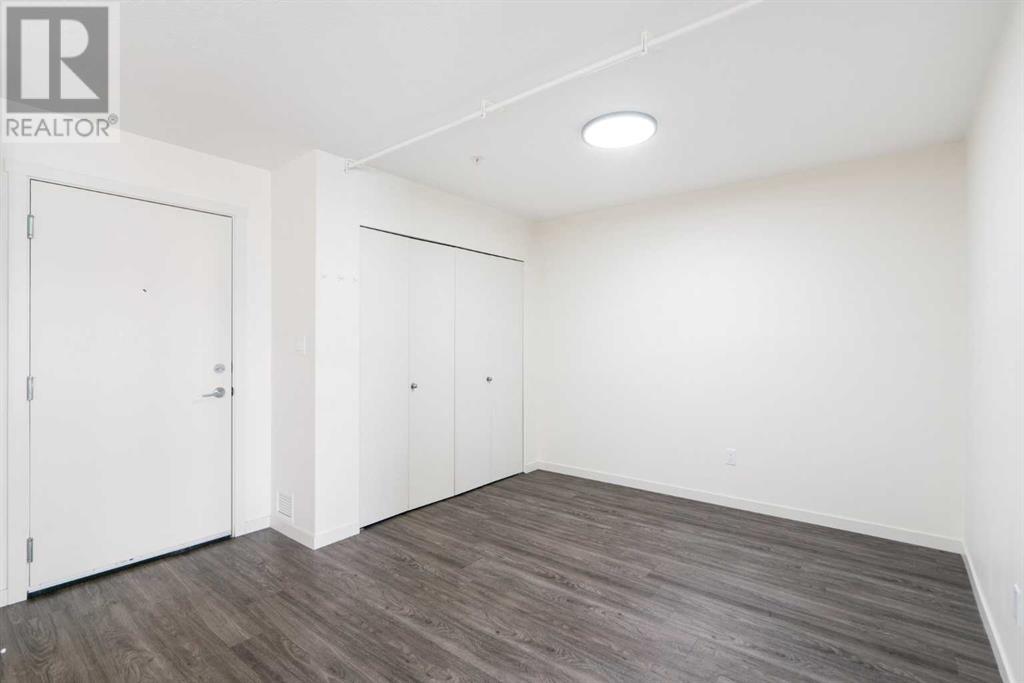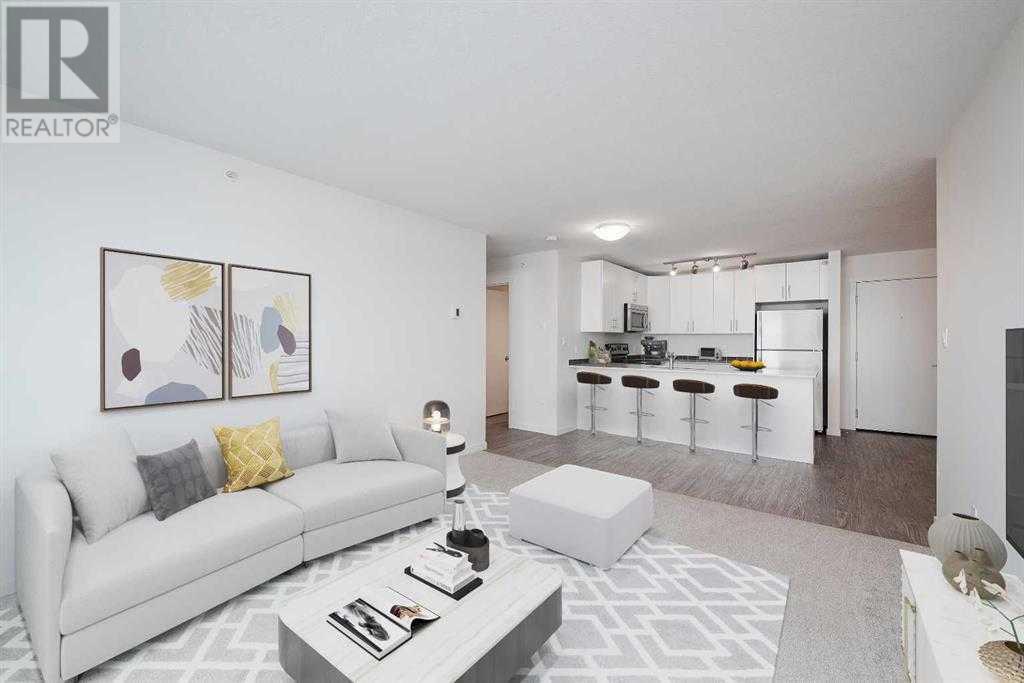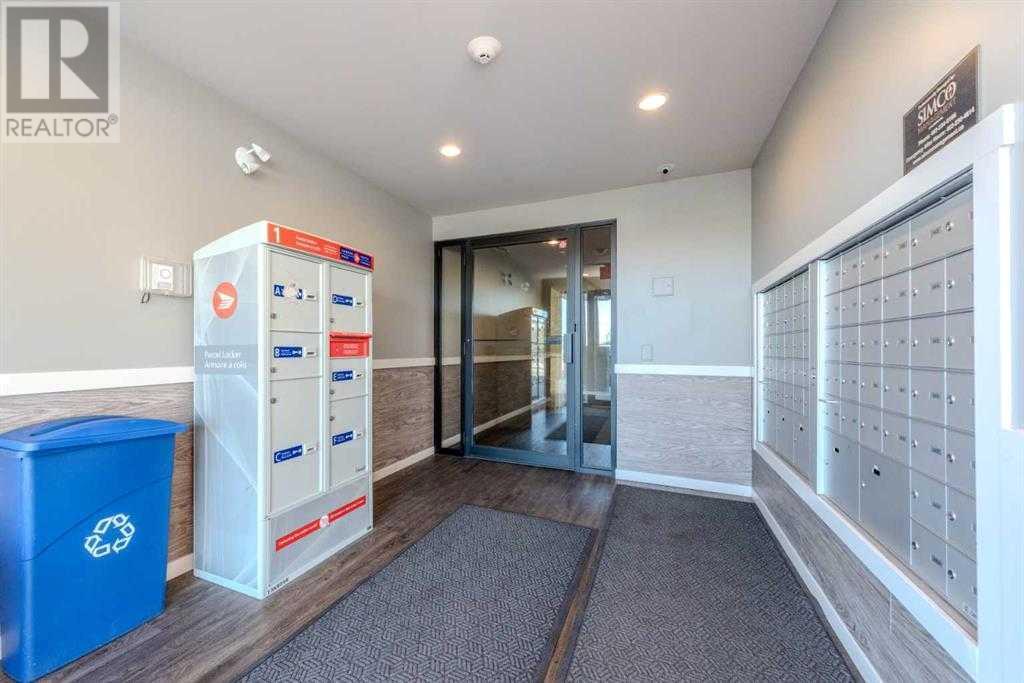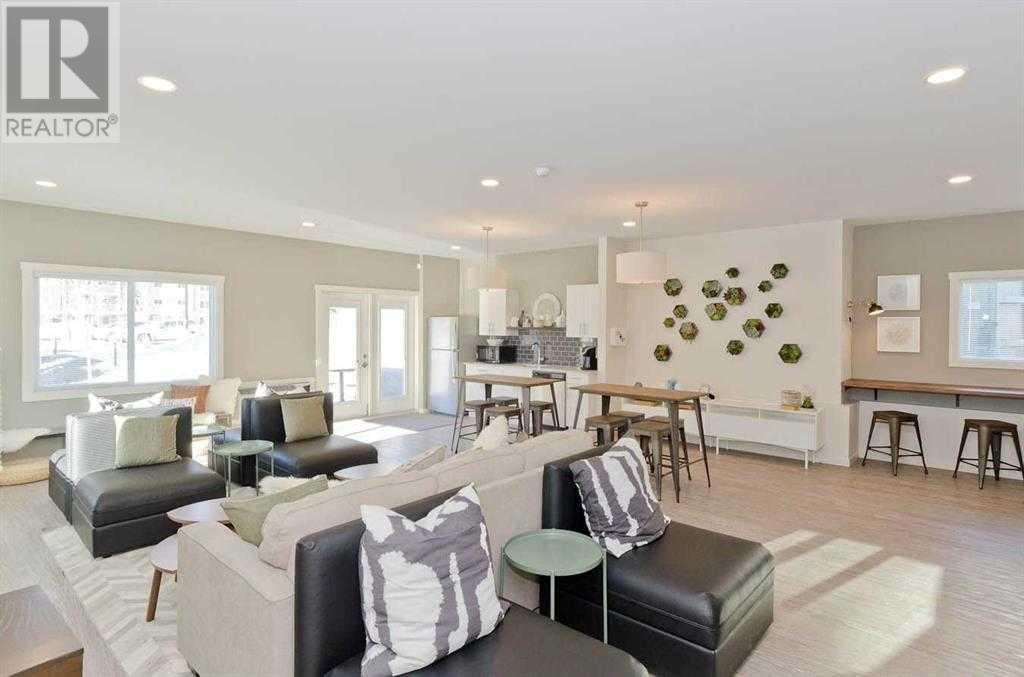1312, 181 Skyview Ranch Manor Ne Calgary, Alberta T3N 0V2
$319,900Maintenance, Common Area Maintenance, Heat, Insurance, Ground Maintenance, Property Management, Reserve Fund Contributions, Sewer, Waste Removal, Water
$459.73 Monthly
Maintenance, Common Area Maintenance, Heat, Insurance, Ground Maintenance, Property Management, Reserve Fund Contributions, Sewer, Waste Removal, Water
$459.73 MonthlyWelcome to 181 Skyview Ranch Manor NE, Unit #1312This contemporary modern 2-bedroom offers an open-concept layout designed for both comfort and functionality. With 2 parking stalls, you’ll enjoy ultimate convenience year-round. There's also ample visitors parking for your guests.Step inside this bright and airy living space where natural light floods the room, highlighting premium upgrades and sophisticated design. The heart of the home is the beautifully appointed kitchen, featuring gleaming quartz countertops, stainless steel appliances, and ample cabinetry. The sleek breakfast bar provides additional prep space, making this kitchen perfect for both gourmet cooking and casual meals. In addition is a large dining room that can easily , seat eight comfortablyAdjacent to the kitchen, the spacious living room connects to your private balcony .Both bedrooms are thoughtfully designed for relaxation. The primary bedroom offers a serene retreat with generous space, while the second bedroom is versatile—perfect as a guest room, home office, or cozy den. The modern 4-piece bathroom features a stylish tub/shower combo and a sleek single vanity with plenty of storage.Additional highlights include in-suite laundry and extra storage, ensuring convenience is always at hand. You also get amenities to further enhance your lifestyle, with access the party / entertaining room with common kitchen, and a complete gym / fitness centre within the complex.This property would be great for investment or the perfect place to call home. Take advantage of this excellent opportunity today! (id:51438)
Property Details
| MLS® Number | A2207050 |
| Property Type | Single Family |
| Community Name | Skyview Ranch |
| Amenities Near By | Playground, Schools, Shopping |
| Community Features | Pets Allowed With Restrictions |
| Features | Other, No Animal Home, No Smoking Home, Parking |
| Parking Space Total | 2 |
| Plan | 1711142 |
Building
| Bathroom Total | 1 |
| Bedrooms Above Ground | 2 |
| Bedrooms Total | 2 |
| Amenities | Exercise Centre, Recreation Centre |
| Appliances | Refrigerator, Dishwasher, Stove, Microwave Range Hood Combo, Washer & Dryer |
| Architectural Style | Bungalow |
| Constructed Date | 2017 |
| Construction Material | Poured Concrete, Wood Frame |
| Construction Style Attachment | Attached |
| Cooling Type | None |
| Exterior Finish | Concrete, Stone, Vinyl Siding |
| Flooring Type | Ceramic Tile, Laminate |
| Heating Type | Baseboard Heaters |
| Stories Total | 1 |
| Size Interior | 901 Ft2 |
| Total Finished Area | 901 Sqft |
| Type | Apartment |
Parking
| Underground |
Land
| Acreage | No |
| Land Amenities | Playground, Schools, Shopping |
| Size Total Text | Unknown |
| Zoning Description | M-2 |
Rooms
| Level | Type | Length | Width | Dimensions |
|---|---|---|---|---|
| Main Level | Primary Bedroom | 13.58 Ft x 10.08 Ft | ||
| Main Level | Living Room | 15.33 Ft x 12.00 Ft | ||
| Main Level | Laundry Room | 13.25 Ft x 5.50 Ft | ||
| Main Level | Kitchen | 13.58 Ft x 10.33 Ft | ||
| Main Level | Dining Room | 13.17 Ft x 12.17 Ft | ||
| Main Level | Bedroom | 12.42 Ft x 10.08 Ft | ||
| Main Level | 4pc Bathroom | 9.25 Ft x 5.00 Ft |
https://www.realtor.ca/real-estate/28115036/1312-181-skyview-ranch-manor-ne-calgary-skyview-ranch
Contact Us
Contact us for more information









































