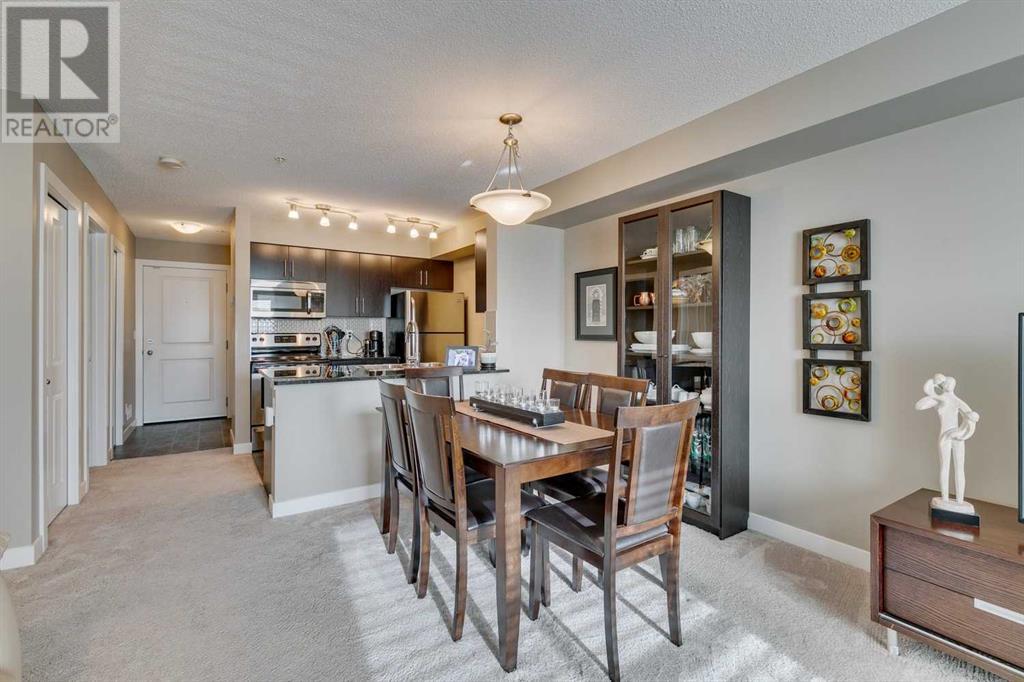1313, 81 Legacy Boulevard Se Calgary, Alberta T2X 2B9
$279,900Maintenance, Condominium Amenities, Common Area Maintenance, Insurance, Property Management, Reserve Fund Contributions, Sewer, Waste Removal, Water
$307.47 Monthly
Maintenance, Condominium Amenities, Common Area Maintenance, Insurance, Property Management, Reserve Fund Contributions, Sewer, Waste Removal, Water
$307.47 MonthlyNestled in the desirable community of Legacy, this sophisticated 2 bedroom, 1 bath condo has been meticulously cared for and offers countless lifestyle amenities and convenient accessibility at your doorstep. The open-concept layout boasts a stunning kitchen featuring stainless steel appliances, a stylish tiled backsplash, granite countertops, and a generous island that seamlessly flows into the dining and living areas. The primary bedroom is bathed in natural light and includes a large walk-in closet. A versatile second bedroom or dedicated home office space, a convenient in-suite laundry room, and a 4-piece bathroom complete this inviting home. Additionally, the unit is pre-wired for air conditioning, ensuring year-round comfort. Experience the pride of ownership evident in every detail. Don't miss the immersive 3D virtual tour to truly appreciate the unique qualities of this exceptional condo. Builder measurements=724 sq.ft (id:51438)
Property Details
| MLS® Number | A2179320 |
| Property Type | Single Family |
| Community Name | Legacy |
| AmenitiesNearBy | Park, Playground, Schools, Shopping |
| CommunityFeatures | Pets Allowed |
| Features | Closet Organizers, No Animal Home, No Smoking Home, Parking |
| ParkingSpaceTotal | 1 |
| Plan | 1610790 |
Building
| BathroomTotal | 1 |
| BedroomsAboveGround | 2 |
| BedroomsTotal | 2 |
| Appliances | Washer, Refrigerator, Dishwasher, Stove, Dryer, Microwave Range Hood Combo, Window Coverings |
| ArchitecturalStyle | Low Rise |
| ConstructedDate | 2015 |
| ConstructionMaterial | Wood Frame |
| ConstructionStyleAttachment | Attached |
| CoolingType | None |
| ExteriorFinish | Stone |
| FlooringType | Carpeted, Laminate |
| HeatingType | Baseboard Heaters |
| StoriesTotal | 4 |
| SizeInterior | 670 Sqft |
| TotalFinishedArea | 670 Sqft |
| Type | Apartment |
Land
| Acreage | No |
| LandAmenities | Park, Playground, Schools, Shopping |
| SizeTotalText | Unknown |
| ZoningDescription | M-x2 |
Rooms
| Level | Type | Length | Width | Dimensions |
|---|---|---|---|---|
| Main Level | Kitchen | 9.50 Ft x 8.00 Ft | ||
| Main Level | Laundry Room | 3.50 Ft x 3.50 Ft | ||
| Main Level | Living Room/dining Room | 18.00 Ft x 14.00 Ft | ||
| Main Level | Primary Bedroom | 12.00 Ft x 9.00 Ft | ||
| Main Level | Bedroom | 10.00 Ft x 9.00 Ft | ||
| Main Level | 4pc Bathroom | 7.00 Ft x 5.00 Ft |
https://www.realtor.ca/real-estate/27652449/1313-81-legacy-boulevard-se-calgary-legacy
Interested?
Contact us for more information





















