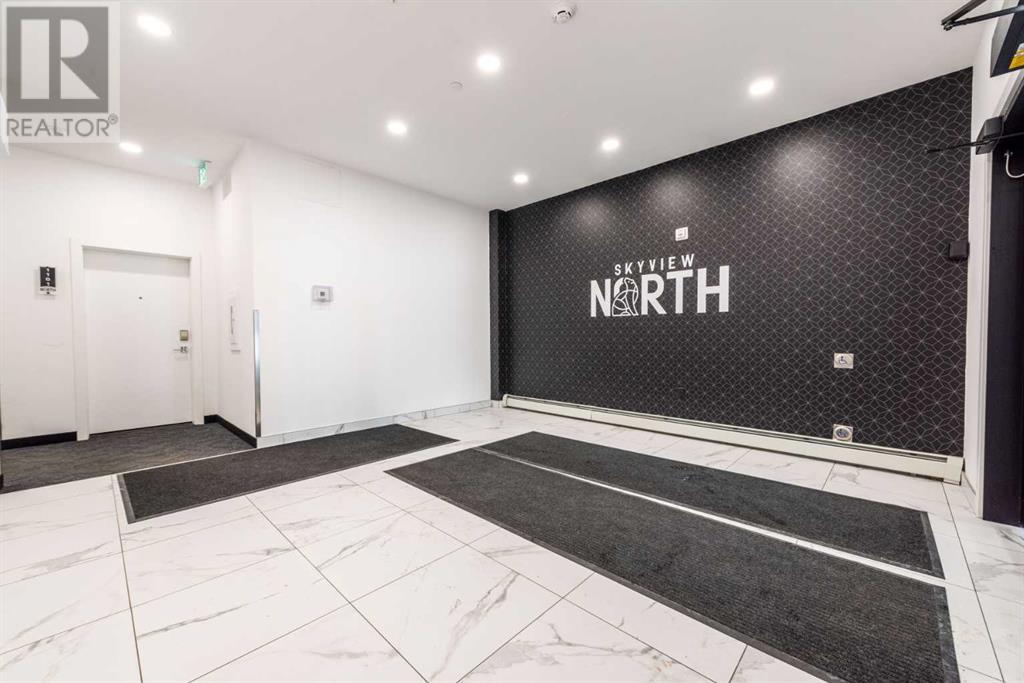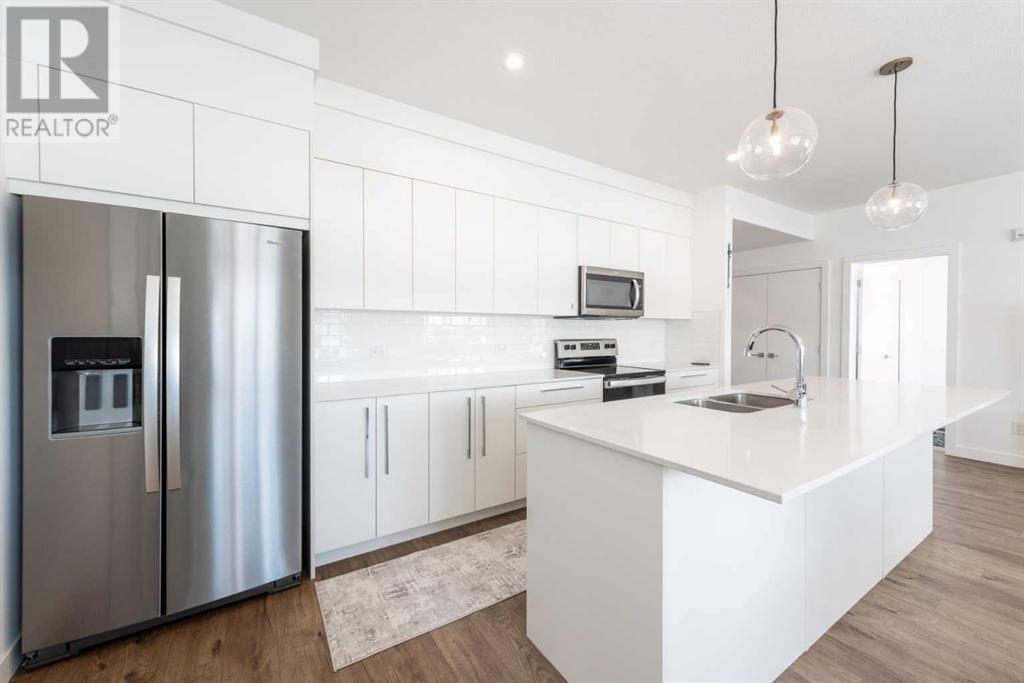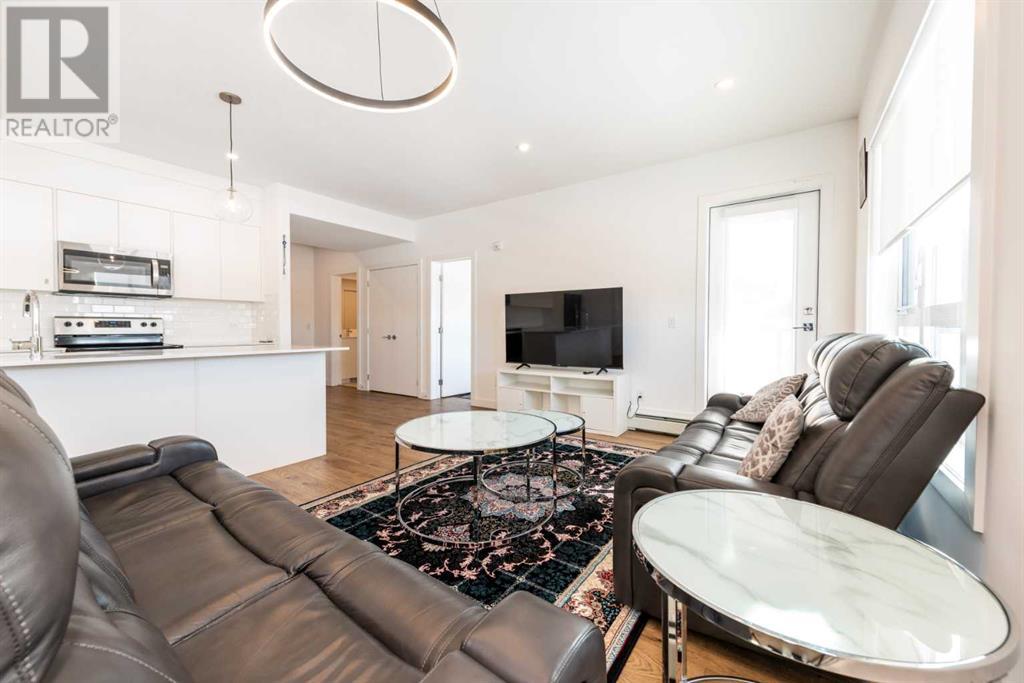1315, 60 Skyview Ranch Road Ne Calgary, Alberta T3N 0G3
$397,000Maintenance, Common Area Maintenance, Ground Maintenance, Property Management, Sewer, Waste Removal, Water
$492.54 Yearly
Maintenance, Common Area Maintenance, Ground Maintenance, Property Management, Sewer, Waste Removal, Water
$492.54 YearlyWelcome to this exquisite 1,225 sq. ft. three-bedroom condominium, perfectly situated in the vibrant and highly sought-after community of Skyview Ranch. Designed with sophistication and comfort in mind, this stunning residence seamlessly combines style, functionality, and convenience to offer an unparalleled living experience. Upon entering, you are greeted by a bright and spacious open-concept layout, thoughtfully designed to maximize natural light and enhance everyday living. The modern kitchen serves as the heart of the home, boasting a sleek design with a large island, premium stainless steel appliances, and abundant counter and cabinet space. Its seamless connection to the dining and living areas makes it an ideal space for entertaining guests or enjoying family gatherings. The condo features three generously sized bedrooms, ensuring ample space for rest and relaxation. Two of the bedrooms are complete with walk-in closets and private ensuites, providing both luxury and privacy. A third well-appointed bedroom offers versatility, perfect for a home office, guest room, or additional living space. The unit also includes a full in-suite laundry area and additional storage, adding to the overall convenience and functionality of the home. Step outside onto your private balcony, where you can enjoy peaceful morning coffees or unwind in the evening while overlooking the beautifully maintained green space. The unit also comes with a titled parking spot, offering secure and hassle-free parking. Nestled in the heart of Skyview Ranch North, this condo is just steps away from the bustling Sky Point Landing, home to a variety of shopping, dining, and essential services. With extensive green spaces and playgrounds nearby, this location is perfect for families and outdoor enthusiasts alike. Additionally, easy access to major roadways, including Stoney Trail and Deerfoot Trail, ensures a seamless commute to downtown and beyond. Don’t miss the opportunity to own this exceptional home in one of Calgary’s most dynamic communities. Schedule your private viewing today and experience modern condo living at its finest! (id:51438)
Property Details
| MLS® Number | A2197544 |
| Property Type | Single Family |
| Neigbourhood | Skyview Ranch |
| Community Name | Skyview Ranch |
| Amenities Near By | Park, Playground, Schools, Shopping |
| Community Features | Pets Allowed With Restrictions |
| Features | No Animal Home, No Smoking Home, Parking |
| Parking Space Total | 1 |
| Plan | 2311673 |
Building
| Bathroom Total | 2 |
| Bedrooms Above Ground | 3 |
| Bedrooms Total | 3 |
| Appliances | Refrigerator, Range - Electric, Dishwasher, Microwave Range Hood Combo, Window Coverings, Washer & Dryer |
| Constructed Date | 2024 |
| Construction Material | Poured Concrete, Wood Frame |
| Construction Style Attachment | Attached |
| Cooling Type | None |
| Exterior Finish | Concrete |
| Flooring Type | Laminate |
| Heating Type | Baseboard Heaters |
| Stories Total | 6 |
| Size Interior | 1,226 Ft2 |
| Total Finished Area | 1226 Sqft |
| Type | Apartment |
Parking
| Underground |
Land
| Acreage | No |
| Land Amenities | Park, Playground, Schools, Shopping |
| Size Total Text | Unknown |
| Zoning Description | M-h1 |
Rooms
| Level | Type | Length | Width | Dimensions |
|---|---|---|---|---|
| Main Level | 4pc Bathroom | 5.08 Ft x 10.08 Ft | ||
| Main Level | 4pc Bathroom | 5.08 Ft x 10.25 Ft | ||
| Main Level | Bedroom | 10.75 Ft x 15.17 Ft | ||
| Main Level | Bedroom | 10.75 Ft x 10.17 Ft | ||
| Main Level | Other | 10.08 Ft x 8.33 Ft | ||
| Main Level | Foyer | 11.42 Ft x 7.92 Ft | ||
| Main Level | Kitchen | 9.25 Ft x 15.58 Ft | ||
| Main Level | Living Room | 17.00 Ft x 13.83 Ft | ||
| Main Level | Primary Bedroom | 11.17 Ft x 10.25 Ft |
https://www.realtor.ca/real-estate/27956361/1315-60-skyview-ranch-road-ne-calgary-skyview-ranch
Contact Us
Contact us for more information








































