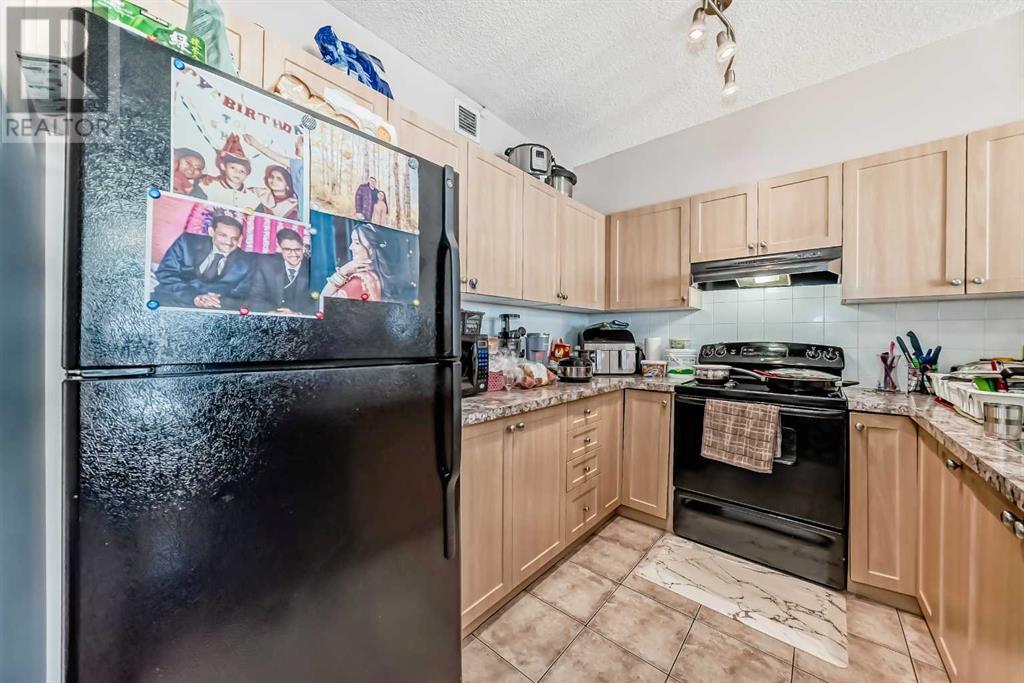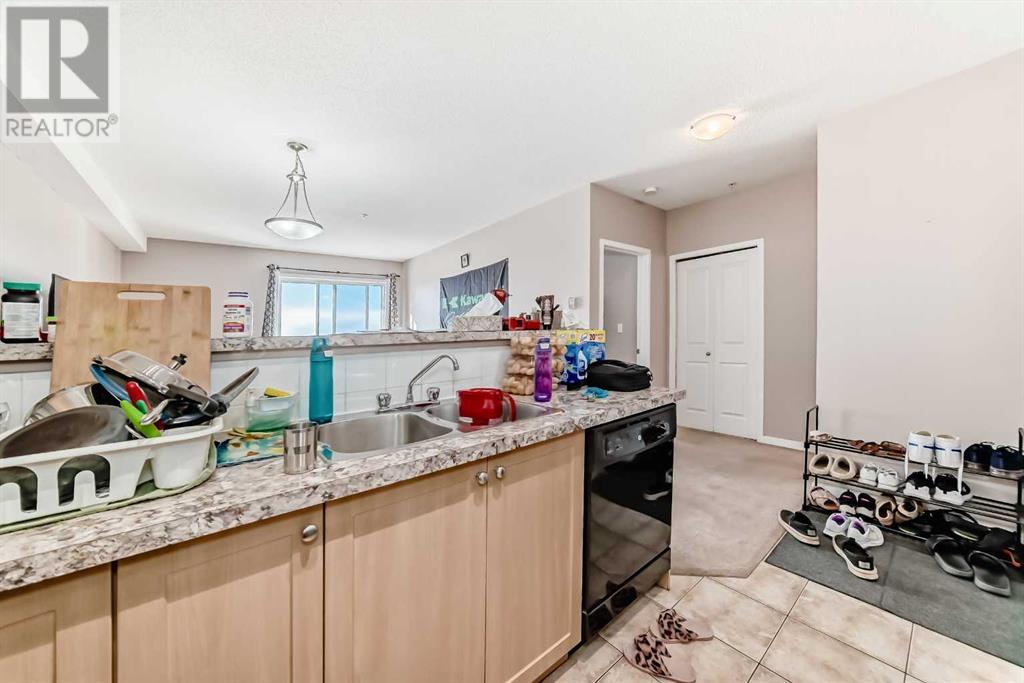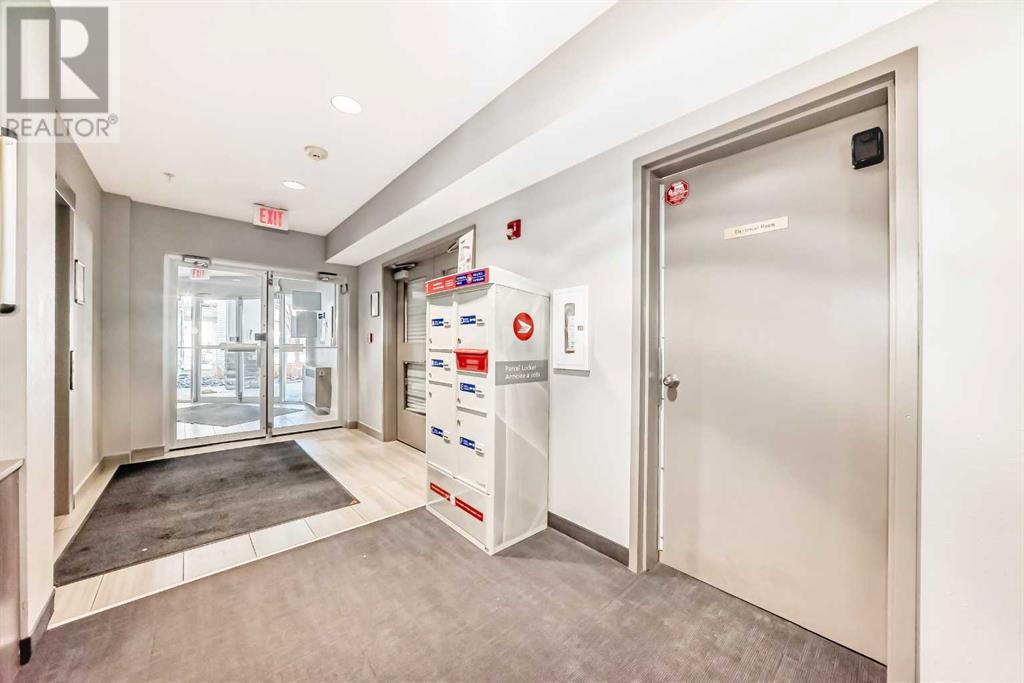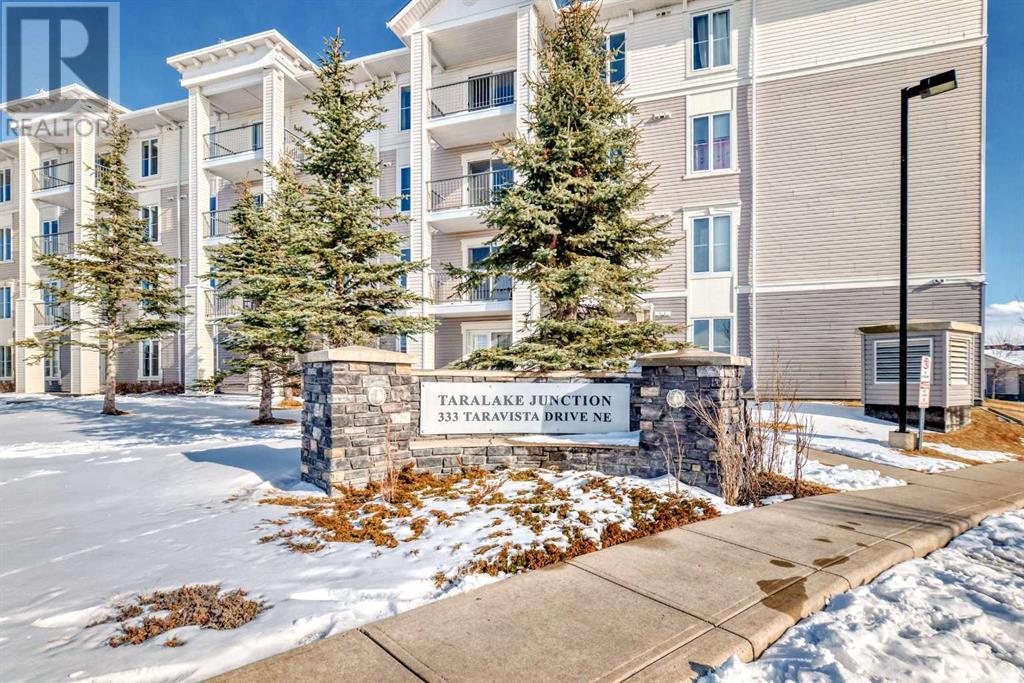1318, 333 Taravista Drive Ne Calgary, Alberta T3J 0H3
$224,500Maintenance, Condominium Amenities, Common Area Maintenance, Electricity, Heat, Reserve Fund Contributions, Water
$423.86 Monthly
Maintenance, Condominium Amenities, Common Area Maintenance, Electricity, Heat, Reserve Fund Contributions, Water
$423.86 MonthlyLooking for a move-in ready condo or the perfect addition to your investment portfolio? Welcome to Taralake Junction! This well-maintained complex is located in the established, amenity-rich neighborhood of Taradale—where families thrive, parents connect, and children enjoy nearby playgrounds. Step into this spacious and thoughtfully laid-out one-bedroom condo on the third floor of a family-friendly building in one of Taradale’s most sought-after communities. As you arrive, you’ll notice the attractive curb appeal and welcoming atmosphere. Inside, the heart of the home is a well-designed kitchen with updated countertops, plenty of cabinetry for generous storage, and a raised eat-at island—ideal for casual meals or entertaining guests. The large living room offers the perfect setting for relaxation or hosting family and friends. Step out onto the sunny private deck to enjoy your morning coffee or unwind after a long day. The bright, spacious bedroom features large windows that fill the room with natural light. Additional highlights include a full 4-piece bathroom, in-suite laundry, and extra storage space. Whether you’re a first-time buyer or investor, this boutique-style condo is a rare find at this price point. Located just steps from Chalo Freshco and other shopping, restaurants and amenities, surrounded by green spaces, and close to all levels of schools—this home checks all the boxes. Don’t miss out, contact your favorite agent today to book a viewing! (id:51438)
Property Details
| MLS® Number | A2209099 |
| Property Type | Single Family |
| Community Name | Taradale |
| Amenities Near By | Park, Playground, Schools, Shopping |
| Community Features | Pets Allowed With Restrictions |
| Features | Parking |
| Parking Space Total | 1 |
| Plan | 0813248 |
Building
| Bathroom Total | 1 |
| Bedrooms Above Ground | 1 |
| Bedrooms Total | 1 |
| Appliances | Refrigerator, Dishwasher, Stove, Washer & Dryer |
| Architectural Style | Bungalow |
| Constructed Date | 2008 |
| Construction Material | Wood Frame |
| Construction Style Attachment | Attached |
| Cooling Type | None |
| Exterior Finish | Vinyl Siding |
| Flooring Type | Carpeted, Tile |
| Heating Type | Baseboard Heaters |
| Stories Total | 1 |
| Size Interior | 622 Ft2 |
| Total Finished Area | 622.4 Sqft |
| Type | Apartment |
Land
| Acreage | No |
| Land Amenities | Park, Playground, Schools, Shopping |
| Size Total Text | Unknown |
| Zoning Description | M-2 |
Rooms
| Level | Type | Length | Width | Dimensions |
|---|---|---|---|---|
| Main Level | 4pc Bathroom | 8.67 Ft x 4.83 Ft | ||
| Main Level | Laundry Room | 4.83 Ft x 5.33 Ft | ||
| Main Level | Primary Bedroom | 12.33 Ft x 10.25 Ft | ||
| Main Level | Other | 6.08 Ft x 4.08 Ft | ||
| Main Level | Kitchen | 10.33 Ft x 9.58 Ft | ||
| Main Level | Dining Room | 12.83 Ft x 6.75 Ft | ||
| Main Level | Living Room | 10.33 Ft x 12.92 Ft | ||
| Main Level | Other | 11.67 Ft x 5.42 Ft |
https://www.realtor.ca/real-estate/28150491/1318-333-taravista-drive-ne-calgary-taradale
Contact Us
Contact us for more information




























