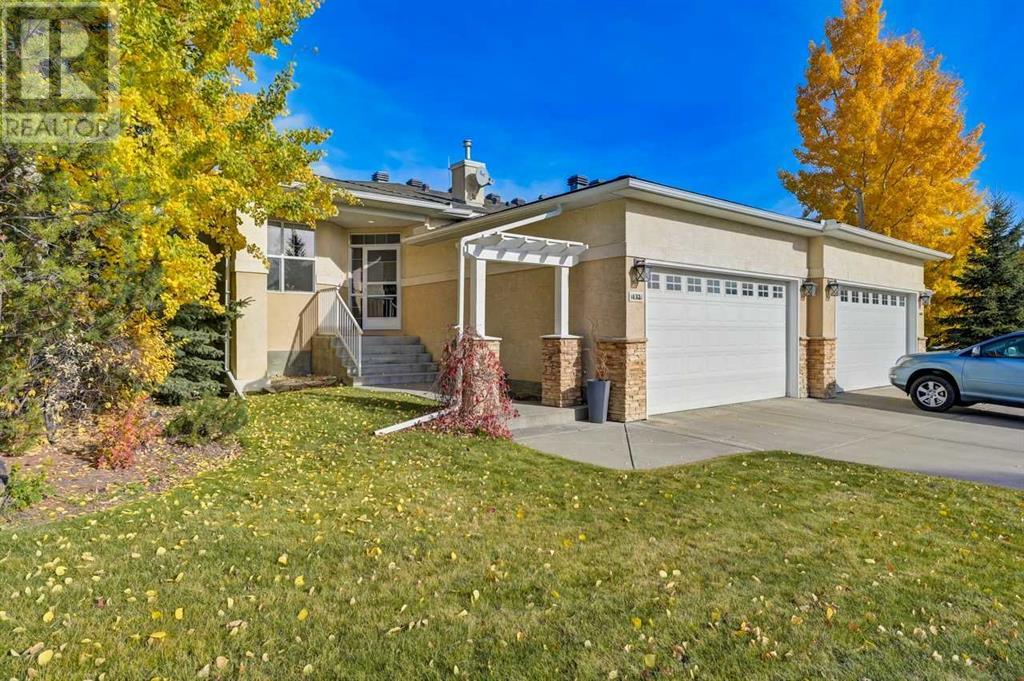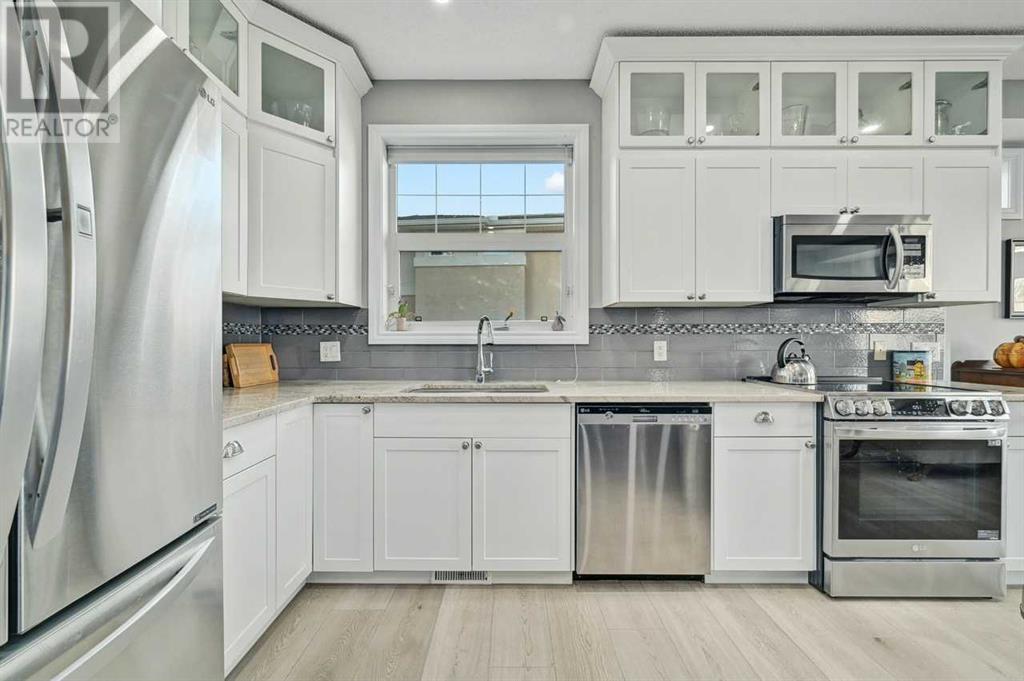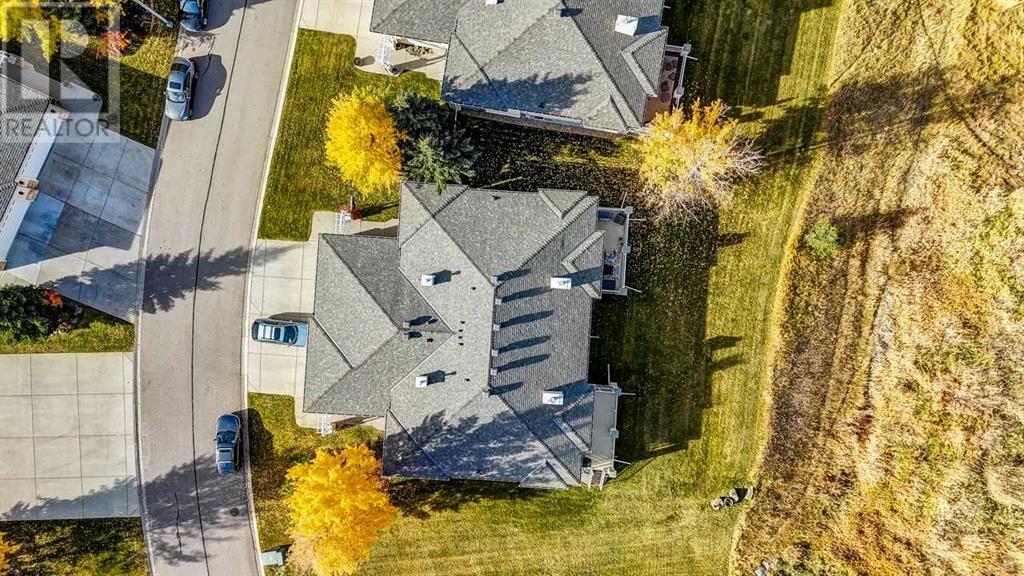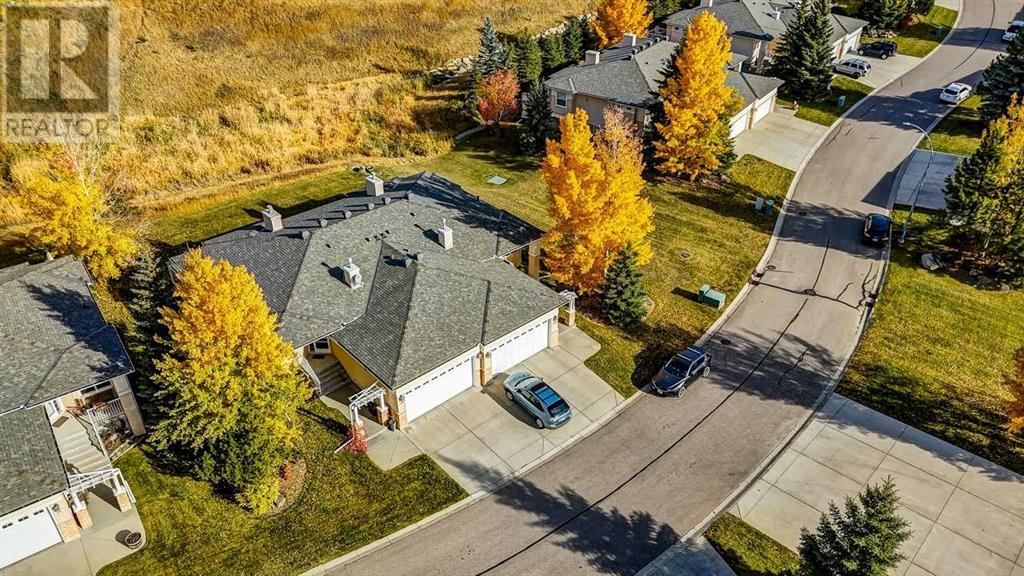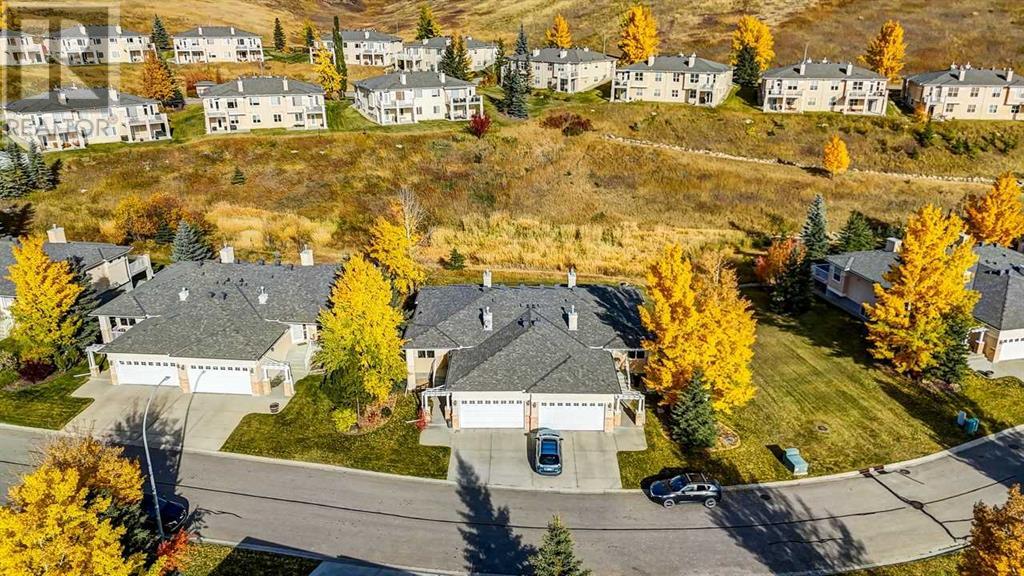132, 1000 Glenhaven Way Cochrane, Alberta T4C 1Y9
$615,000Maintenance, Common Area Maintenance, Insurance, Property Management, Reserve Fund Contributions
$443 Monthly
Maintenance, Common Area Maintenance, Insurance, Property Management, Reserve Fund Contributions
$443 MonthlyWelcome to the Villas of Glenhaven in Gleneagles, Cochrane! Enjoy stunning sunrises + sunsets while watching the WILDLIFE roam through Glenbow Provincial Park. Nestled in the quiet natural VALLEY with quick access to both Calgary and Cochrane. Tastefully UPDATED throughout with a timeless style. Open concept main floor with LVP floors, 9 foot ceilings with recessed lighting, white shaker kitchen with cabinets to ceiling, rollout soft close pantry, granite countertops, ss appliances with new range + central island opens to nice sized living room with GAS fireplace + mantle. Access to PRIVATE low maintenance deck with BBQ gas line. Spacious primary retreat with linen & walk-in closet, 4 pc ensuite boasting in-floor heating, granite countertop + undermount sink, free standing tub & custom tile shower with 10 mil glass. Iron & wood railings lead to a professionally finished & open concept lower level with 9 foot ceilings, great room with gas fireplace, 2 good sized bedrooms/study/gym, 4 pc bath + HUGE storage area. Additional upgrades and features include: central vacuum + water softener. Enjoy thehighly desirable community of GlenEagles with km’s of pathways, acres of greenspace + stunning MOUNTAIN VIEWS. Enjoy the BEST of acreage living without the maintenance! This is a turnkey property for full time enjoyment, or simply “lock & leave” during your vacations away. All exterior maintenance taken care of by the condo association with NEW ROOF this year. Exceptional Value! (id:51438)
Property Details
| MLS® Number | A2173422 |
| Property Type | Single Family |
| Neigbourhood | GlenEagles |
| Community Name | GlenEagles |
| AmenitiesNearBy | Golf Course, Schools, Shopping |
| CommunityFeatures | Golf Course Development, Pets Allowed |
| Features | Closet Organizers, No Smoking Home |
| ParkingSpaceTotal | 4 |
| Plan | 9912398 |
| Structure | Deck |
Building
| BathroomTotal | 3 |
| BedroomsAboveGround | 1 |
| BedroomsBelowGround | 2 |
| BedroomsTotal | 3 |
| Appliances | Refrigerator, Dishwasher, Stove, Microwave Range Hood Combo, Window Coverings, Garage Door Opener, Washer & Dryer |
| ArchitecturalStyle | Bungalow |
| BasementDevelopment | Finished |
| BasementType | Full (finished) |
| ConstructedDate | 1999 |
| ConstructionMaterial | Wood Frame |
| ConstructionStyleAttachment | Semi-detached |
| CoolingType | None |
| ExteriorFinish | Stucco |
| FireplacePresent | Yes |
| FireplaceTotal | 2 |
| FlooringType | Carpeted, Ceramic Tile, Laminate |
| FoundationType | Poured Concrete |
| HalfBathTotal | 1 |
| HeatingFuel | Natural Gas |
| HeatingType | Forced Air |
| StoriesTotal | 1 |
| SizeInterior | 1155 Sqft |
| TotalFinishedArea | 1155 Sqft |
| Type | Duplex |
Parking
| Attached Garage | 2 |
Land
| Acreage | No |
| FenceType | Not Fenced |
| LandAmenities | Golf Course, Schools, Shopping |
| LandscapeFeatures | Landscaped, Lawn |
| SizeDepth | 38.59 M |
| SizeFrontage | 14.01 M |
| SizeIrregular | 513.44 |
| SizeTotal | 513.44 M2|4,051 - 7,250 Sqft |
| SizeTotalText | 513.44 M2|4,051 - 7,250 Sqft |
| ZoningDescription | R-mx |
Rooms
| Level | Type | Length | Width | Dimensions |
|---|---|---|---|---|
| Lower Level | 4pc Bathroom | 11.25 Ft x 5.08 Ft | ||
| Lower Level | Bedroom | 10.42 Ft x 14.42 Ft | ||
| Lower Level | Bedroom | 11.25 Ft x 11.58 Ft | ||
| Lower Level | Recreational, Games Room | 22.58 Ft x 18.00 Ft | ||
| Lower Level | Storage | 22.17 Ft x 15.75 Ft | ||
| Main Level | 2pc Bathroom | 5.75 Ft x 5.50 Ft | ||
| Main Level | Dining Room | 18.08 Ft x 12.58 Ft | ||
| Main Level | Kitchen | 19.17 Ft x 14.17 Ft | ||
| Main Level | Living Room | 20.17 Ft x 11.75 Ft | ||
| Main Level | Primary Bedroom | 11.58 Ft x 18.58 Ft | ||
| Main Level | 4pc Bathroom | 11.50 Ft x 8.58 Ft |
https://www.realtor.ca/real-estate/27550823/132-1000-glenhaven-way-cochrane-gleneagles
Interested?
Contact us for more information

