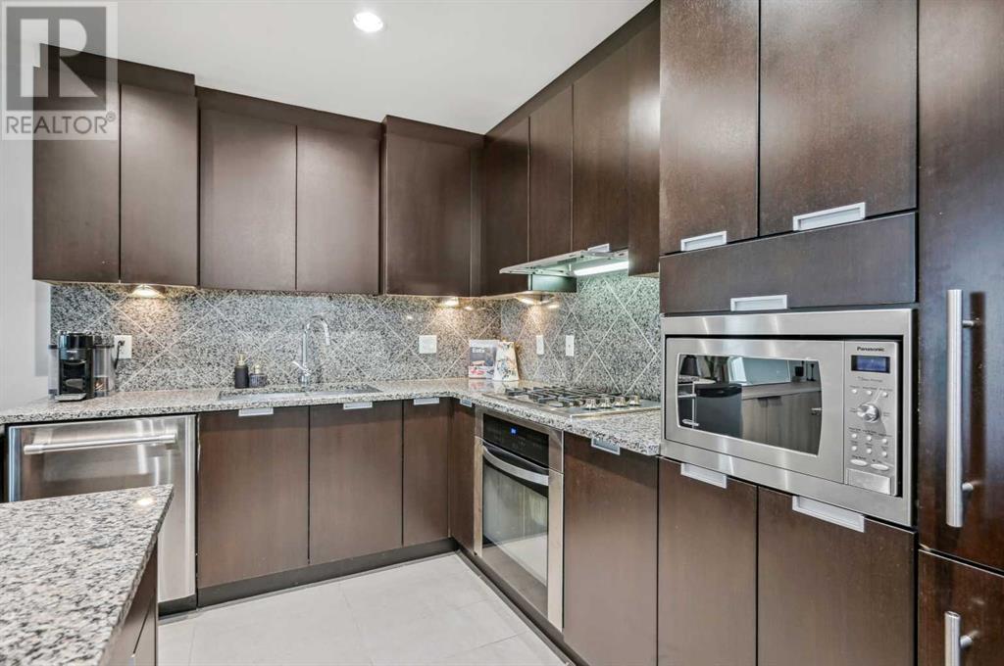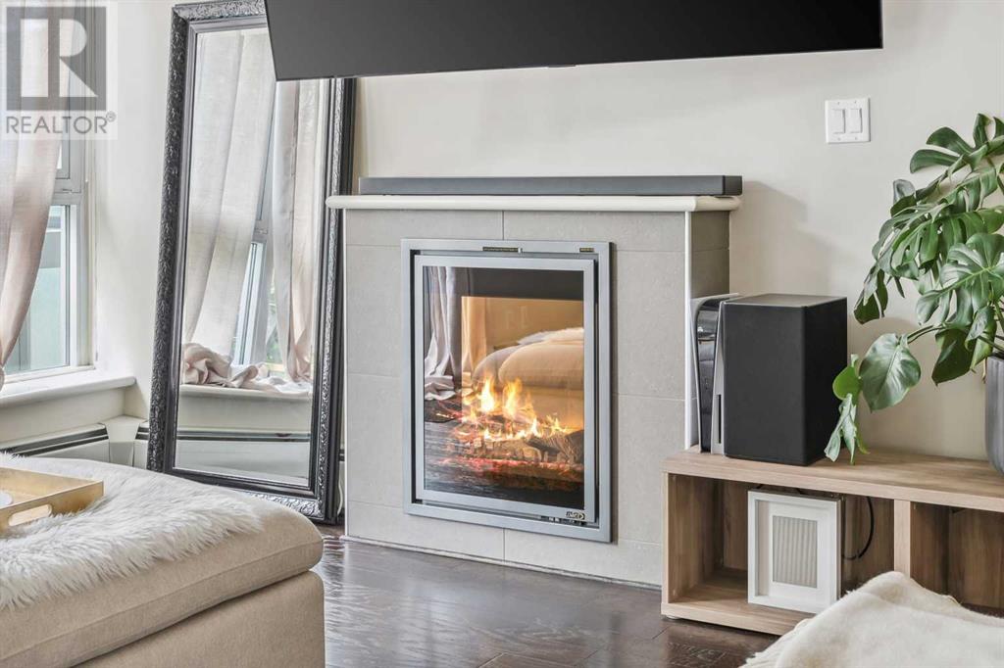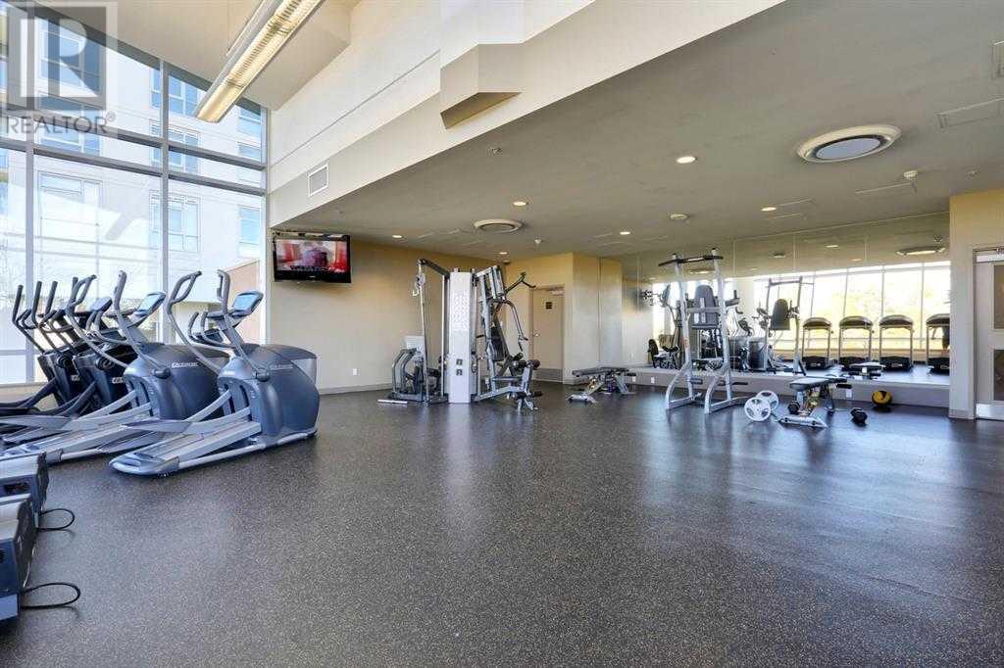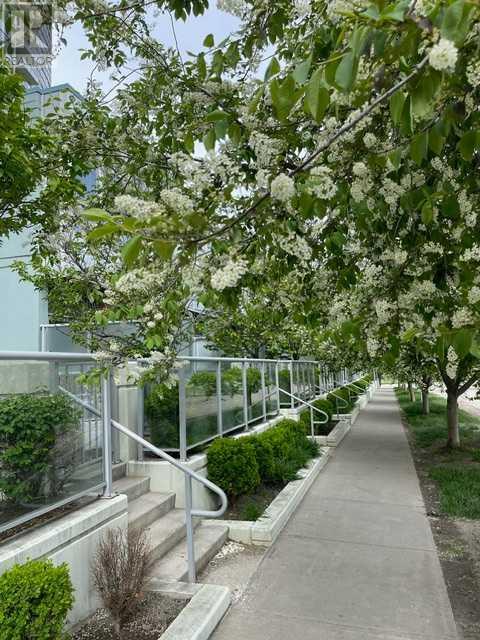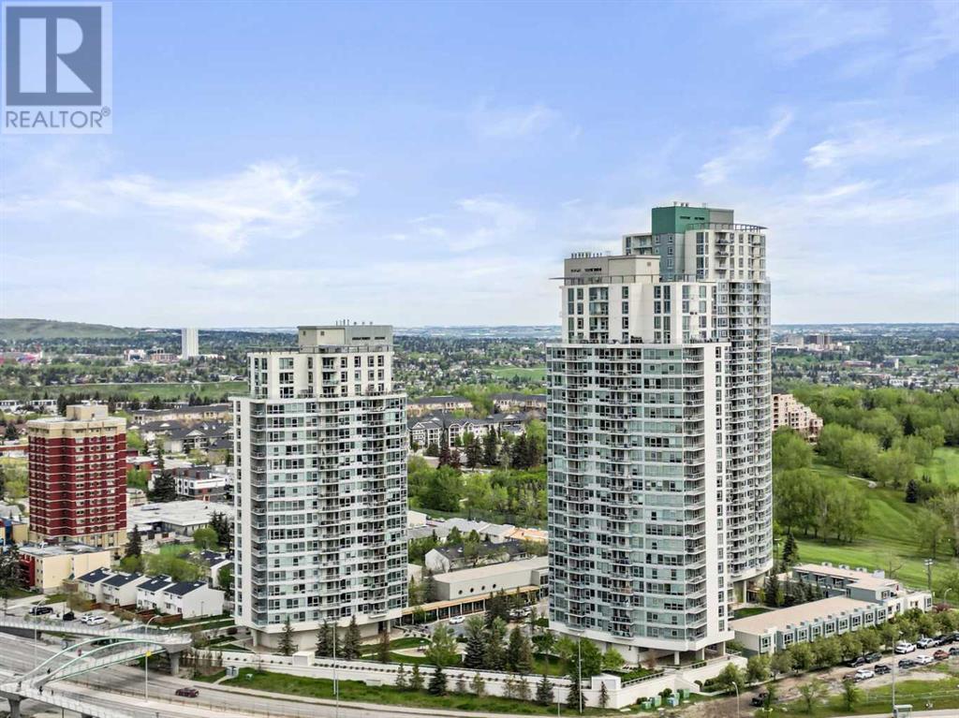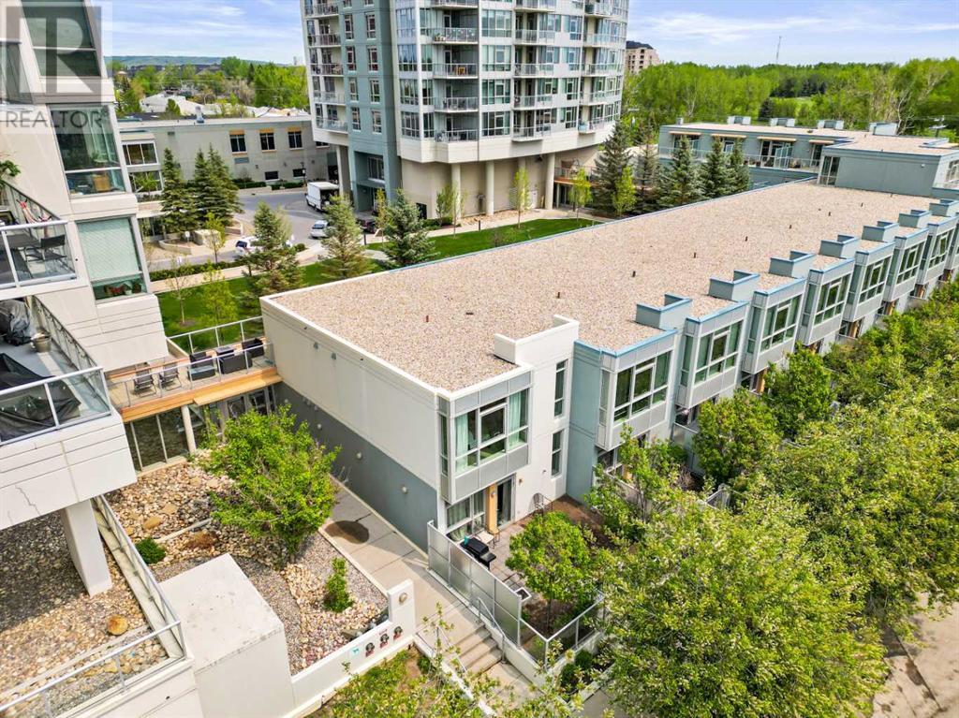132, 99 Spruce Place Sw Calgary, Alberta T3C 3X7
$539,900Maintenance, Caretaker, Common Area Maintenance, Heat, Insurance, Parking, Property Management, Reserve Fund Contributions, Sewer, Water
$1,163.05 Monthly
Maintenance, Caretaker, Common Area Maintenance, Heat, Insurance, Parking, Property Management, Reserve Fund Contributions, Sewer, Water
$1,163.05 MonthlyExecutive air conditioned 2 storey end unit townhome in show home condition located in the Ovation. Very bright & open plan features full length windows, 9ft ceilings, 2 bedrooms ,3 bathrooms, Gourmet Kitchen is equipped with a centre island & breakfast eating bar, granite countertops, stainless steel appliances, open to large dining area & great room with a gas fireplace. Patio doors leading out to spacious south facing patio. 2-pc powder room & in suite laundry. Gorgeous staircase leading to large master bedroom with 4-pc ensuite with soaker tub & shower, his & her closets. 2nd bedroom with a 3-pc ensuite & patio door leading out to the patio that overlooks the court yard & main entrance. Staircase leading down to large storage room & double attached secured garage. Quiet location, steps from Westbrook, LRT & minutes to downtown. Amenities include indoor pool, hot tub, well equipped fitness area, meeting & games room. Building security & bicycle storage room. Great for an investor. Exceptional Value! (id:51438)
Property Details
| MLS® Number | A2176655 |
| Property Type | Single Family |
| Community Name | Spruce Cliff |
| AmenitiesNearBy | Golf Course, Playground |
| CommunityFeatures | Golf Course Development, Pets Allowed With Restrictions |
| Features | No Animal Home, No Smoking Home, Parking |
| ParkingSpaceTotal | 2 |
| Plan | 1010834 |
Building
| BathroomTotal | 3 |
| BedroomsAboveGround | 2 |
| BedroomsTotal | 2 |
| Amenities | Exercise Centre, Swimming, Party Room, Recreation Centre |
| Appliances | Washer, Refrigerator, Cooktop - Gas, Dishwasher, Oven, Microwave, Hood Fan, Window Coverings, Garage Door Opener |
| BasementDevelopment | Unfinished |
| BasementType | Partial (unfinished) |
| ConstructedDate | 2007 |
| ConstructionMaterial | Poured Concrete |
| ConstructionStyleAttachment | Attached |
| CoolingType | Central Air Conditioning, Fully Air Conditioned |
| ExteriorFinish | Concrete |
| FireplacePresent | Yes |
| FireplaceTotal | 1 |
| FlooringType | Carpeted, Ceramic Tile, Hardwood |
| FoundationType | Poured Concrete |
| HalfBathTotal | 1 |
| HeatingFuel | Natural Gas |
| HeatingType | Baseboard Heaters |
| StoriesTotal | 2 |
| SizeInterior | 1411.7 Sqft |
| TotalFinishedArea | 1411.7 Sqft |
| Type | Row / Townhouse |
Parking
| Attached Garage | 2 |
| Underground |
Land
| Acreage | Yes |
| FenceType | Partially Fenced |
| LandAmenities | Golf Course, Playground |
| LandscapeFeatures | Landscaped |
| SizeIrregular | 4569.00 |
| SizeTotal | 4569 M2|1 - 1.99 Acres |
| SizeTotalText | 4569 M2|1 - 1.99 Acres |
| ZoningDescription | Dc |
Rooms
| Level | Type | Length | Width | Dimensions |
|---|---|---|---|---|
| Basement | Storage | 3.35 M x 2.41 M | ||
| Basement | Other | 2.44 M x 1.20 M | ||
| Main Level | Living Room | 4.67 M x 3.71 M | ||
| Main Level | Kitchen | 3.56 M x 2.72 M | ||
| Main Level | Dining Room | 4.75 M x 3.07 M | ||
| Main Level | Foyer | 3.12 M x 1.60 M | ||
| Main Level | Laundry Room | .91 M x .86 M | ||
| Main Level | 2pc Bathroom | 1.80 M x 1.60 M | ||
| Upper Level | Study | 2.46 M x 4.75 M | ||
| Upper Level | Bedroom | 4.98 M x 3.07 M | ||
| Upper Level | Primary Bedroom | 4.19 M x 3.91 M | ||
| Upper Level | Storage | 1.45 M x 1.30 M | ||
| Upper Level | 3pc Bathroom | 2.95 M x 1.47 M | ||
| Upper Level | 4pc Bathroom | 2.72 M x 2.44 M |
https://www.realtor.ca/real-estate/27613897/132-99-spruce-place-sw-calgary-spruce-cliff
Interested?
Contact us for more information











