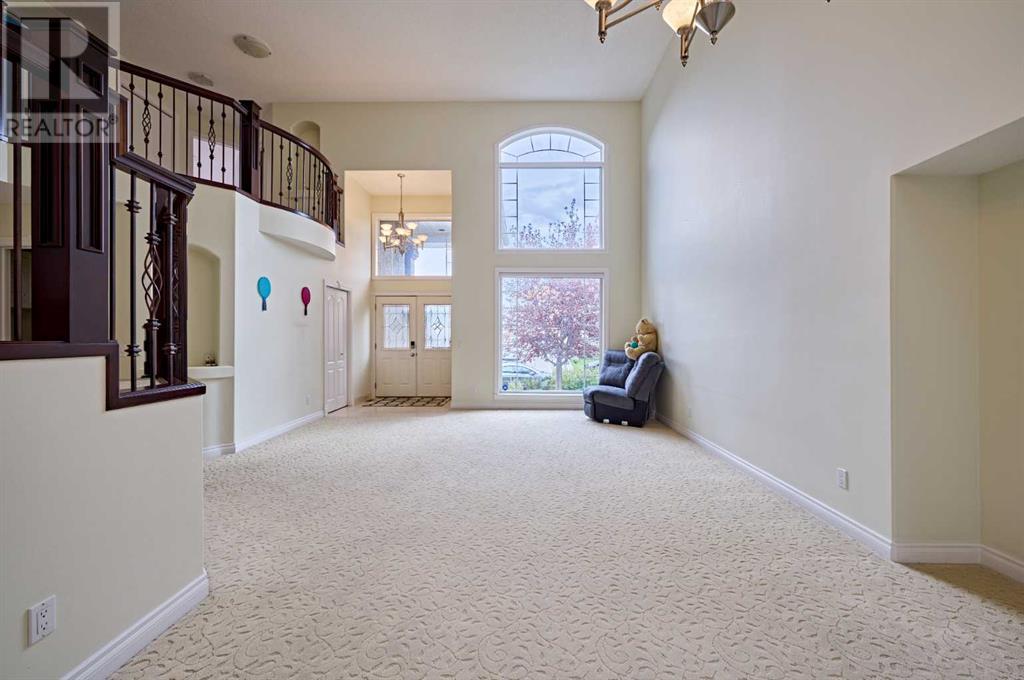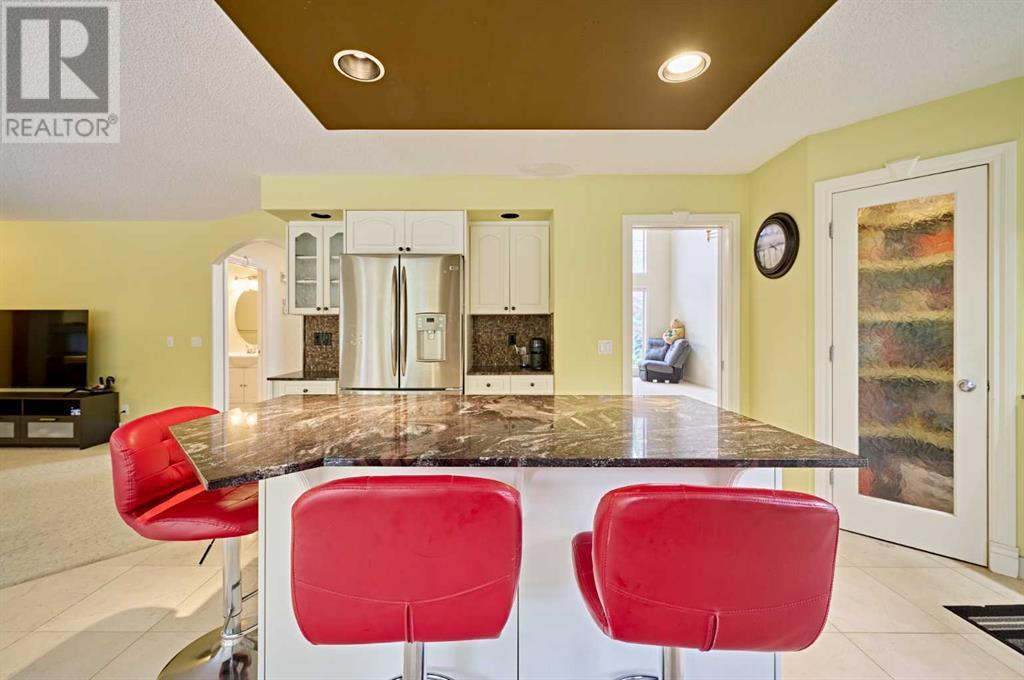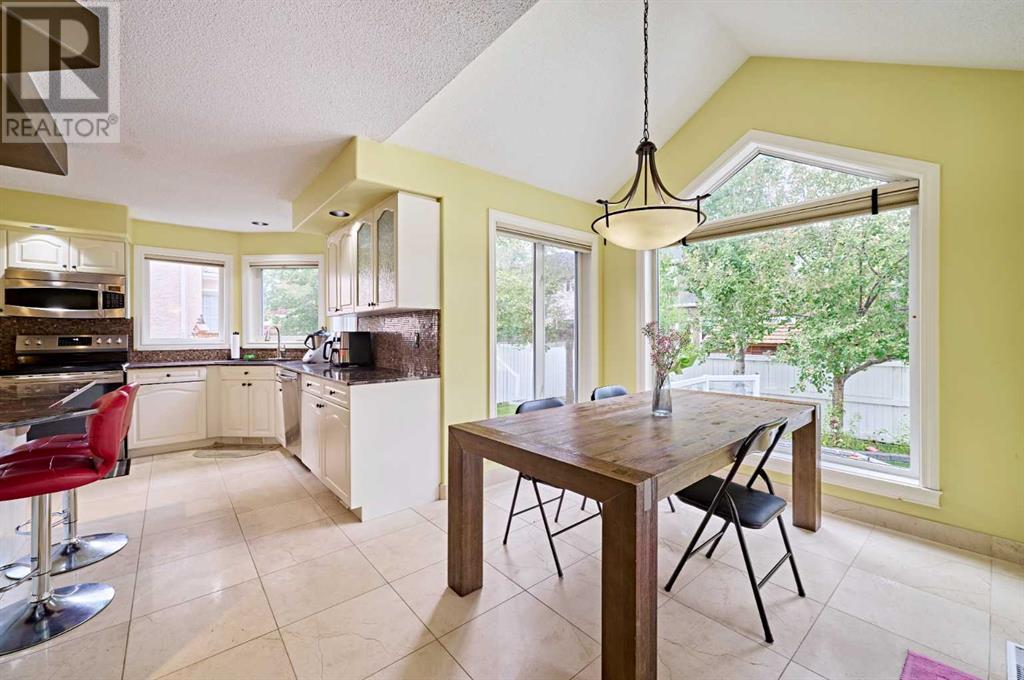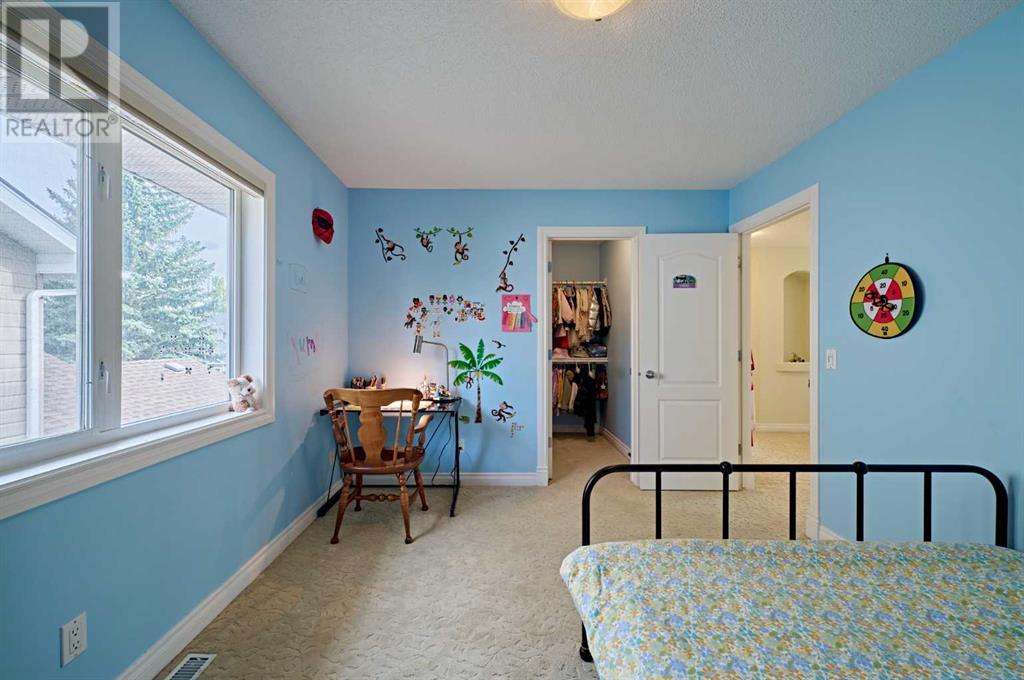5 Bedroom
4 Bathroom
2561.1 sqft
Fireplace
None
Forced Air
$859,000
Great home! Nestled on a quiet street and stops to the Fish Creek Provincial Park, this stunning South facing 2-storey custom-built home by LANDMARK is located in the family-friendly community of Evergreen Estate. With 5 bedrooms and 4 baths spread over 3,849 sq. ft. of living space, it's perfect for a growing family. The open-concept main floor features a bright living room with a cathedral ceiling and large windows, a chef's kitchen with upgraded stainless-steel appliances, and a cozy breakfast nook leading to a low-maintenance backyard. The upper level includes a bonus room, a spacious primary bedroom with a 5-piece ensuite, and two additional bedrooms. The fully finished lower level offers a rec room, game room, and a guest bedroom. Recent upgrades include a 2023 electric stove and dishwasher, NEW hot water tank. Close to schools, LRT, and shopping. Quick possession available. Call your realtor today! (id:51438)
Property Details
|
MLS® Number
|
A2167484 |
|
Property Type
|
Single Family |
|
Neigbourhood
|
Shawnee Slopes |
|
Community Name
|
Evergreen |
|
AmenitiesNearBy
|
Golf Course, Park, Playground |
|
CommunityFeatures
|
Golf Course Development |
|
Features
|
Treed, No Animal Home, No Smoking Home |
|
ParkingSpaceTotal
|
4 |
|
Plan
|
9311413 |
|
Structure
|
Deck |
Building
|
BathroomTotal
|
4 |
|
BedroomsAboveGround
|
4 |
|
BedroomsBelowGround
|
1 |
|
BedroomsTotal
|
5 |
|
Appliances
|
Washer, Refrigerator, Dishwasher, Stove, Dryer, Microwave Range Hood Combo, Window Coverings, Garage Door Opener |
|
BasementDevelopment
|
Finished |
|
BasementType
|
Full (finished) |
|
ConstructedDate
|
1997 |
|
ConstructionMaterial
|
Wood Frame |
|
ConstructionStyleAttachment
|
Detached |
|
CoolingType
|
None |
|
ExteriorFinish
|
Stucco |
|
FireplacePresent
|
Yes |
|
FireplaceTotal
|
1 |
|
FlooringType
|
Carpeted, Marble |
|
FoundationType
|
Poured Concrete |
|
HeatingFuel
|
Natural Gas |
|
HeatingType
|
Forced Air |
|
StoriesTotal
|
2 |
|
SizeInterior
|
2561.1 Sqft |
|
TotalFinishedArea
|
2561.1 Sqft |
|
Type
|
House |
Parking
Land
|
Acreage
|
No |
|
FenceType
|
Fence |
|
LandAmenities
|
Golf Course, Park, Playground |
|
SizeFrontage
|
14.75 M |
|
SizeIrregular
|
545.00 |
|
SizeTotal
|
545 M2|4,051 - 7,250 Sqft |
|
SizeTotalText
|
545 M2|4,051 - 7,250 Sqft |
|
ZoningDescription
|
R-1 |
Rooms
| Level |
Type |
Length |
Width |
Dimensions |
|
Second Level |
Bedroom |
|
|
10.33 Ft x 13.00 Ft |
|
Second Level |
Bedroom |
|
|
10.58 Ft x 12.75 Ft |
|
Second Level |
5pc Bathroom |
|
|
Measurements not available |
|
Second Level |
Primary Bedroom |
|
|
14.50 Ft x 15.92 Ft |
|
Second Level |
5pc Bathroom |
|
|
Measurements not available |
|
Lower Level |
Recreational, Games Room |
|
|
18.25 Ft x 17.33 Ft |
|
Lower Level |
Bedroom |
|
|
10.42 Ft x 15.92 Ft |
|
Lower Level |
3pc Bathroom |
|
|
Measurements not available |
|
Lower Level |
Recreational, Games Room |
|
|
13.33 Ft x 22.42 Ft |
|
Main Level |
Dining Room |
|
|
8.00 Ft x 9.17 Ft |
|
Main Level |
Kitchen |
|
|
16.75 Ft x 15.58 Ft |
|
Main Level |
Living Room |
|
|
13.92 Ft x 15.50 Ft |
|
Main Level |
Family Room |
|
|
11.83 Ft x 15.92 Ft |
|
Main Level |
Bedroom |
|
|
9.83 Ft x 10.58 Ft |
|
Main Level |
Dining Room |
|
|
8.50 Ft x 11.42 Ft |
|
Main Level |
3pc Bathroom |
|
|
Measurements not available |
https://www.realtor.ca/real-estate/27461394/132-evergreen-close-sw-calgary-evergreen



















































