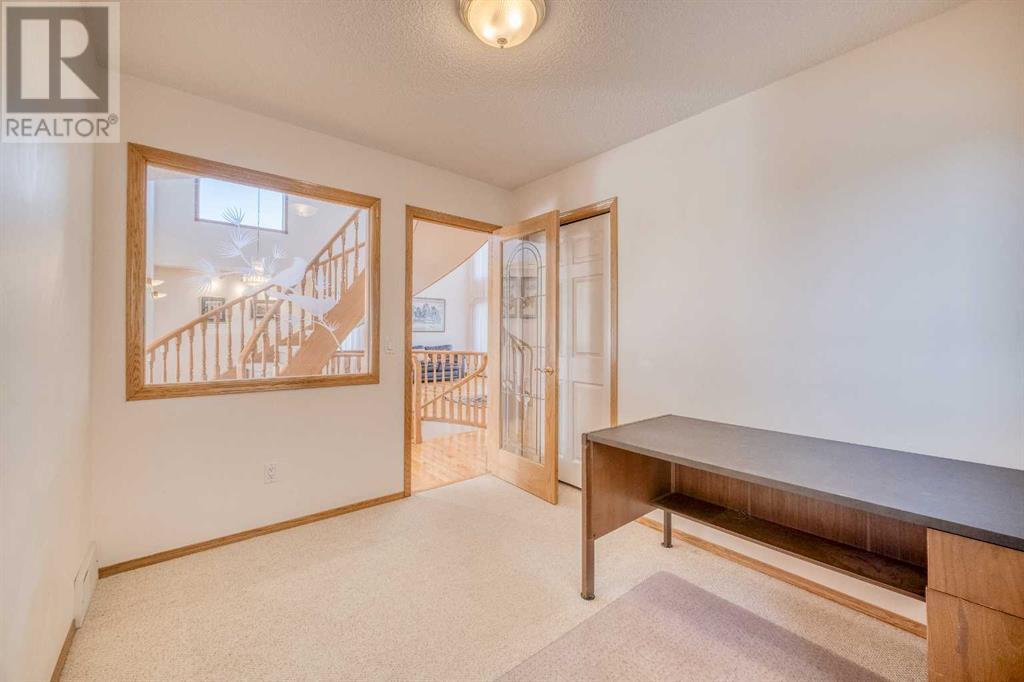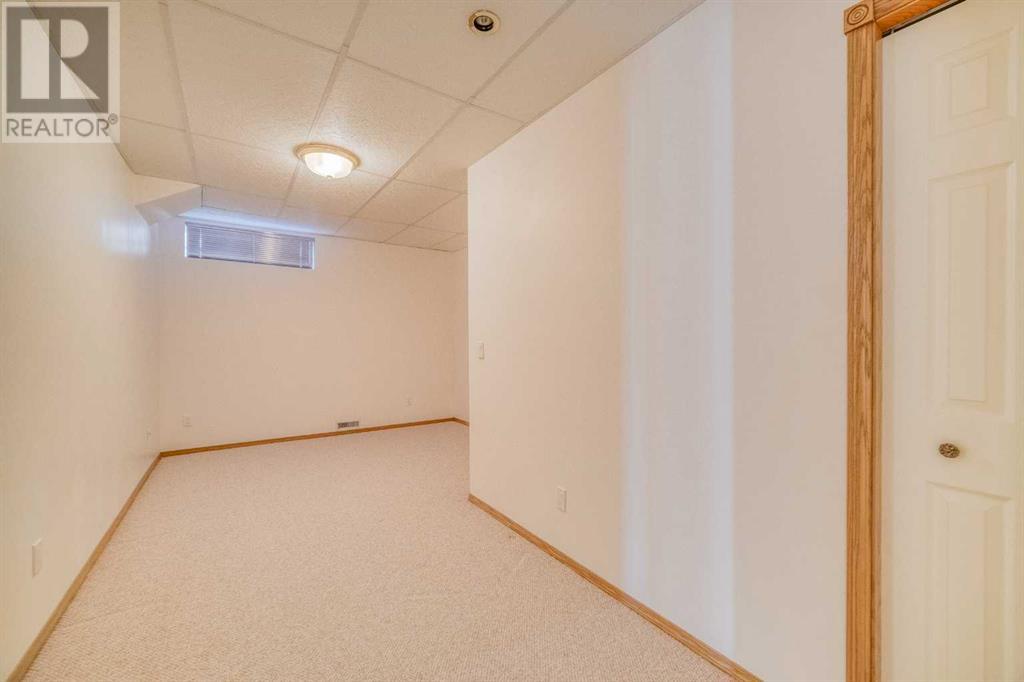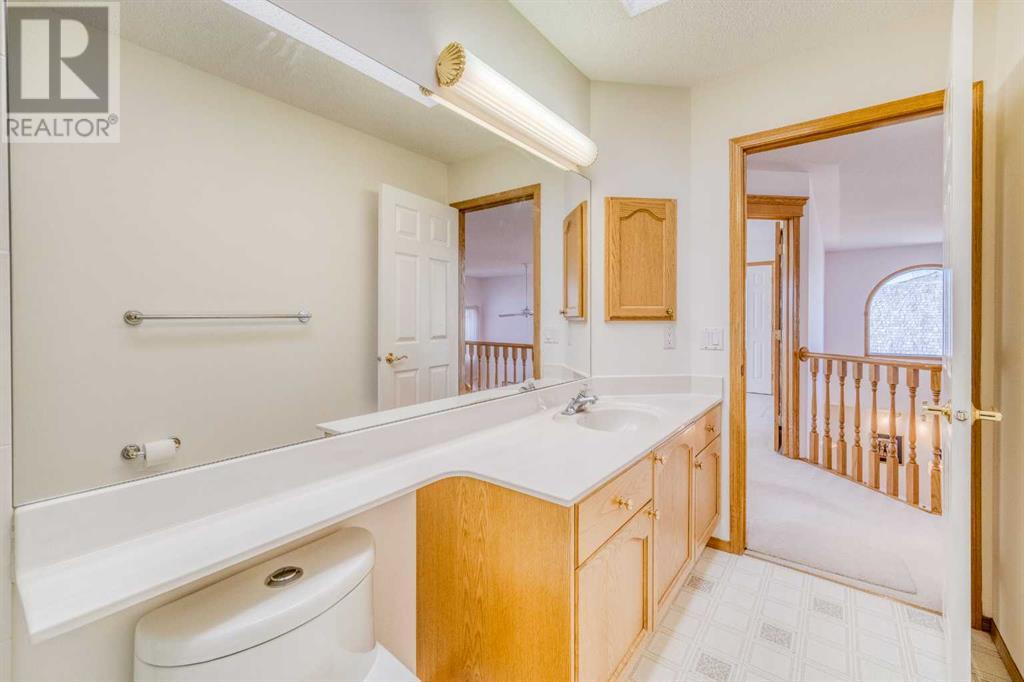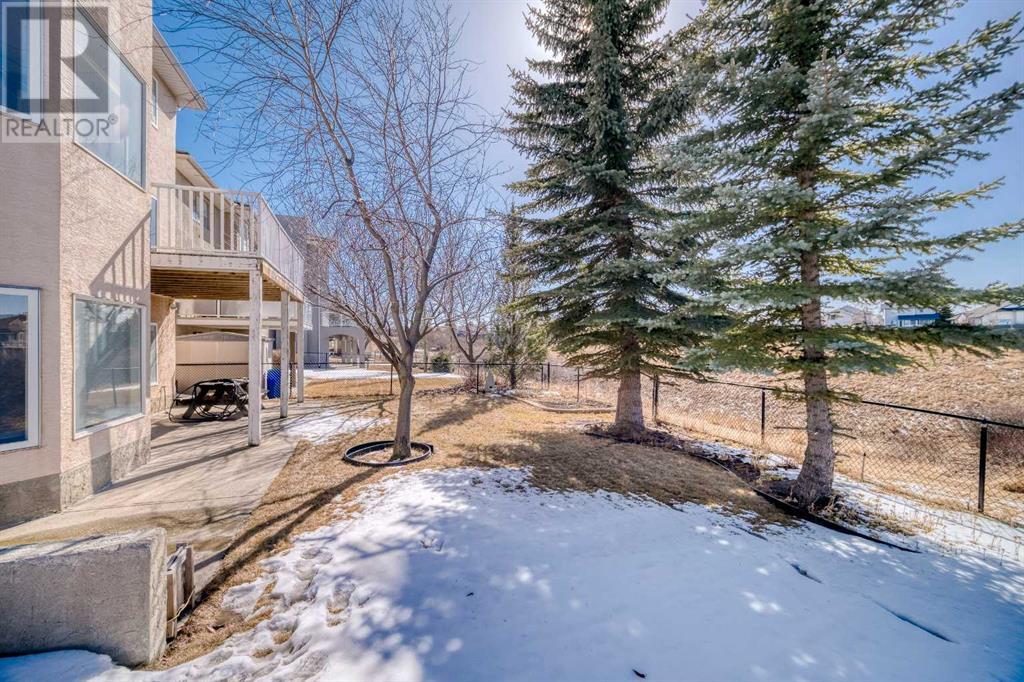7 Bedroom
4 Bathroom
2,502 ft2
Fireplace
None
Forced Air
$1,059,900
Welcome to this large and bright home in the extremely desirable community of the Hamptons! Original Owner! 3,700 sq.ft of living space! Walk in, and you are instantly welcomed by the spacious living space, with open below feature. A large kitchen, connected to the family room with a fireplace! Large balcony, facing green space. An office/bedroom on the main floor. Beautiful spiral staircases, a centre piece statement of your luxurious home. Upstairs, a massive primary bed with full ensuite, and 3 more large bedrooms. Fully finished Walk-Out Basement, has 2 more bedrooms and ample space for activities. Stucco siding, and tile roof to last a life time! Come view today! (id:51438)
Property Details
|
MLS® Number
|
A2209397 |
|
Property Type
|
Single Family |
|
Neigbourhood
|
Hamptons |
|
Community Name
|
Hamptons |
|
Amenities Near By
|
Golf Course, Park, Playground, Recreation Nearby, Schools, Shopping |
|
Community Features
|
Golf Course Development |
|
Features
|
Other, No Neighbours Behind, No Animal Home, No Smoking Home, Parking |
|
Parking Space Total
|
4 |
|
Plan
|
9410020 |
Building
|
Bathroom Total
|
4 |
|
Bedrooms Above Ground
|
5 |
|
Bedrooms Below Ground
|
2 |
|
Bedrooms Total
|
7 |
|
Appliances
|
Washer, Refrigerator, Cooktop - Electric, Dishwasher, Dryer, Microwave, Oven - Built-in, Hood Fan, Window Coverings, Garage Door Opener |
|
Basement Development
|
Finished |
|
Basement Features
|
Separate Entrance, Walk Out |
|
Basement Type
|
Full (finished) |
|
Constructed Date
|
1995 |
|
Construction Material
|
Poured Concrete, Wood Frame |
|
Construction Style Attachment
|
Detached |
|
Cooling Type
|
None |
|
Exterior Finish
|
Concrete, Stucco |
|
Fireplace Present
|
Yes |
|
Fireplace Total
|
1 |
|
Flooring Type
|
Carpeted, Hardwood, Linoleum |
|
Foundation Type
|
Poured Concrete |
|
Heating Type
|
Forced Air |
|
Stories Total
|
2 |
|
Size Interior
|
2,502 Ft2 |
|
Total Finished Area
|
2502 Sqft |
|
Type
|
House |
Parking
Land
|
Acreage
|
No |
|
Fence Type
|
Fence |
|
Land Amenities
|
Golf Course, Park, Playground, Recreation Nearby, Schools, Shopping |
|
Size Frontage
|
15.42 M |
|
Size Irregular
|
574.00 |
|
Size Total
|
574 M2|4,051 - 7,250 Sqft |
|
Size Total Text
|
574 M2|4,051 - 7,250 Sqft |
|
Zoning Description
|
R-cg |
Rooms
| Level |
Type |
Length |
Width |
Dimensions |
|
Basement |
Furnace |
|
|
9.42 Ft x 11.50 Ft |
|
Basement |
3pc Bathroom |
|
|
12.75 Ft x 4.83 Ft |
|
Basement |
Bedroom |
|
|
18.58 Ft x 10.58 Ft |
|
Basement |
Storage |
|
|
13.58 Ft x 5.67 Ft |
|
Basement |
Bedroom |
|
|
9.92 Ft x 11.92 Ft |
|
Basement |
Recreational, Games Room |
|
|
15.42 Ft x 12.83 Ft |
|
Basement |
Family Room |
|
|
17.42 Ft x 13.50 Ft |
|
Main Level |
Living Room |
|
|
9.92 Ft x 13.92 Ft |
|
Main Level |
Dining Room |
|
|
12.58 Ft x 9.00 Ft |
|
Main Level |
Kitchen |
|
|
15.92 Ft x 11.33 Ft |
|
Main Level |
Pantry |
|
|
3.67 Ft x 3.58 Ft |
|
Main Level |
Other |
|
|
8.92 Ft x 5.00 Ft |
|
Main Level |
Other |
|
|
17.42 Ft x 9.83 Ft |
|
Main Level |
Other |
|
|
5.50 Ft x 8.58 Ft |
|
Main Level |
Family Room |
|
|
18.00 Ft x 13.42 Ft |
|
Main Level |
Bedroom |
|
|
10.67 Ft x 8.42 Ft |
|
Main Level |
3pc Bathroom |
|
|
10.67 Ft x 5.33 Ft |
|
Main Level |
Laundry Room |
|
|
14.08 Ft x 6.08 Ft |
|
Upper Level |
4pc Bathroom |
|
|
10.33 Ft x 5.00 Ft |
|
Upper Level |
Bedroom |
|
|
10.75 Ft x 10.92 Ft |
|
Upper Level |
Primary Bedroom |
|
|
14.08 Ft x 19.83 Ft |
|
Upper Level |
4pc Bathroom |
|
|
6.00 Ft x 12.00 Ft |
|
Upper Level |
Other |
|
|
6.00 Ft x 5.33 Ft |
|
Upper Level |
Bedroom |
|
|
10.33 Ft x 10.92 Ft |
|
Upper Level |
Bedroom |
|
|
14.00 Ft x 10.42 Ft |
https://www.realtor.ca/real-estate/28133574/132-hampshire-grove-nw-calgary-hamptons




















































