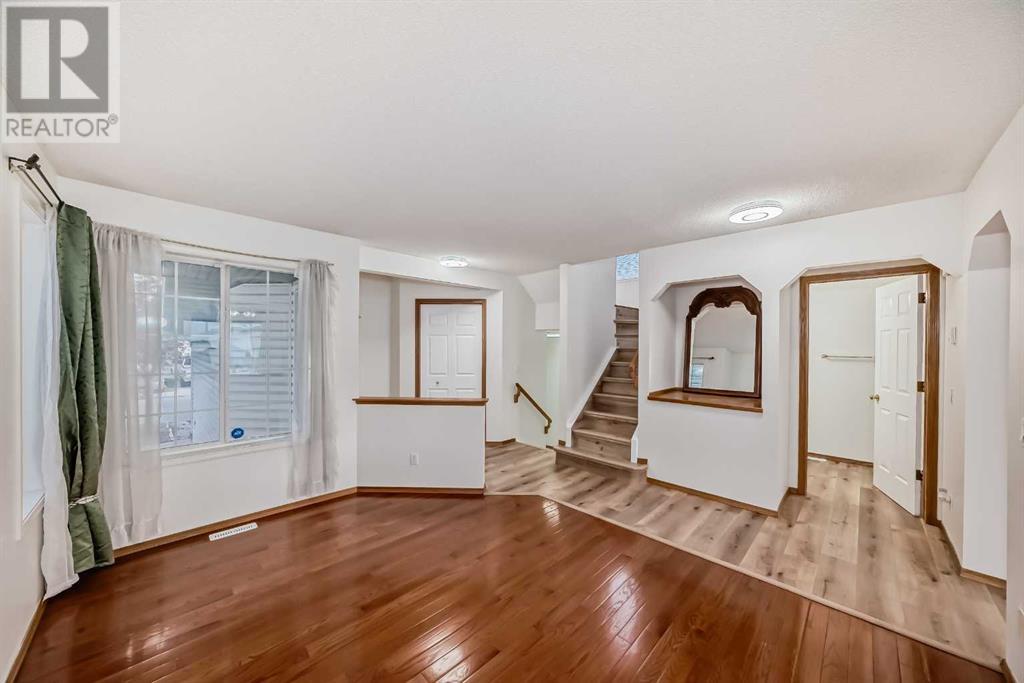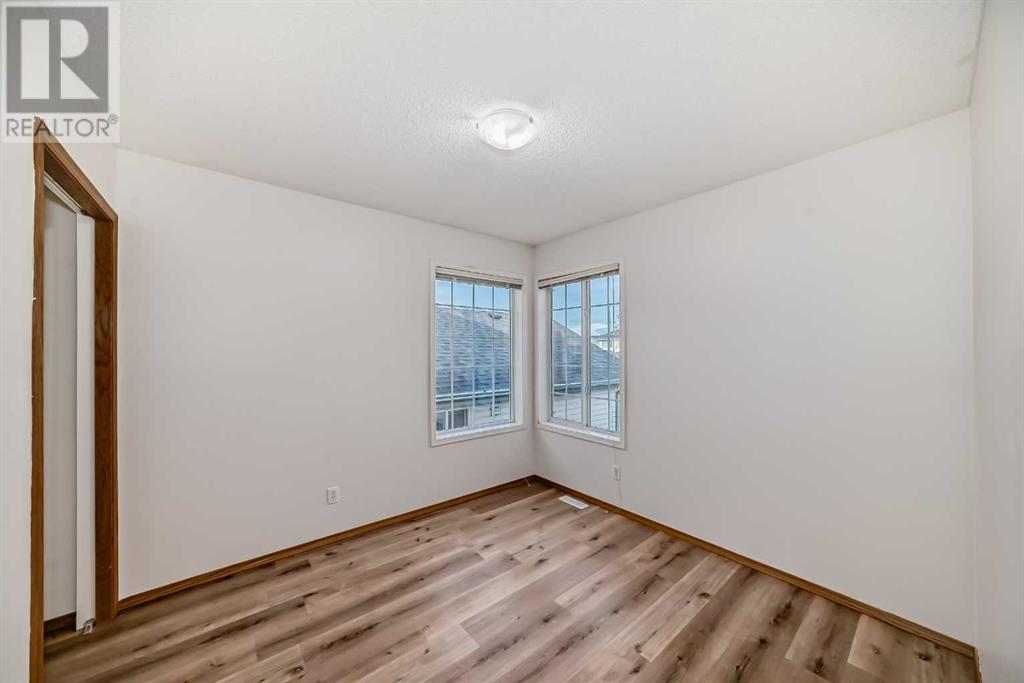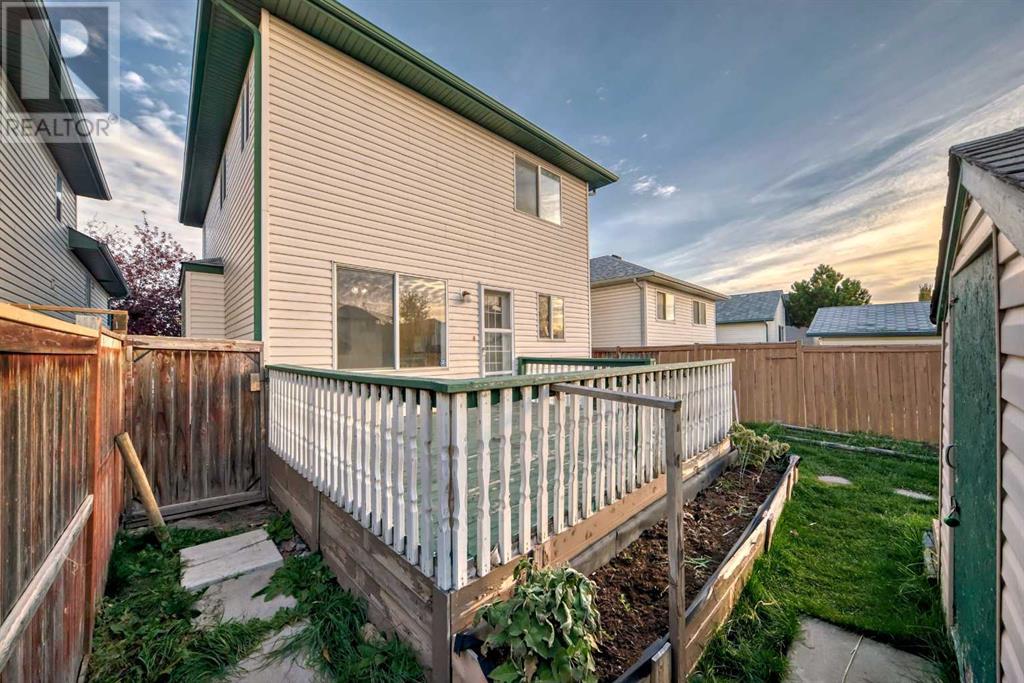3 Bedroom
3 Bathroom
1658 sqft
Fireplace
See Remarks
Garden Area, Landscaped
$575,000
MOVE IN READY. Welcome to your dream home in the highly sought-after community of Monterey Park! Ideally located just minutes from Stoney Trail, a 15-minute drive to downtown, only 20 minutes to Calgary International Airport and close proximity to schools. This charming two-story residence is perfect for both convenience and comfort. Featuring a double car garage, the home offers 3 spacious bedrooms, 2.5 bathrooms, and a generous bonus room with vaulted ceilings. The open-concept kitchen flows seamlessly onto a large deck, perfect for summer entertaining, while the backyard boasts a massive shed for additional storage. Beautiful hardwood and vinyl flooring extend throughout both levels, creating a stylish and cohesive look. Upstairs, the primary bedroom includes a well-appointed 4-piece ensuite, and the unfinished basement presents endless possibilities for customization. Recent upgrades include a brand new roof (2023), along with a hot water tank, high-efficiency furnace, and water softener all installed in 2016. Contact your favorite realtor today to schedule a private viewing! (id:51438)
Property Details
|
MLS® Number
|
A2173191 |
|
Property Type
|
Single Family |
|
Neigbourhood
|
Monterey Park |
|
Community Name
|
Monterey Park |
|
AmenitiesNearBy
|
Park, Playground |
|
Features
|
Back Lane, No Animal Home, No Smoking Home |
|
ParkingSpaceTotal
|
5 |
|
Plan
|
9811575 |
|
Structure
|
Deck |
Building
|
BathroomTotal
|
3 |
|
BedroomsAboveGround
|
3 |
|
BedroomsTotal
|
3 |
|
Appliances
|
Oven - Electric, Water Softener, Dishwasher, Hood Fan, Window Coverings, Washer & Dryer |
|
BasementDevelopment
|
Unfinished |
|
BasementType
|
See Remarks (unfinished) |
|
ConstructedDate
|
1998 |
|
ConstructionMaterial
|
Poured Concrete, Wood Frame |
|
ConstructionStyleAttachment
|
Detached |
|
CoolingType
|
See Remarks |
|
ExteriorFinish
|
Concrete, Vinyl Siding |
|
FireplacePresent
|
Yes |
|
FireplaceTotal
|
1 |
|
FlooringType
|
Hardwood, Laminate, Tile, Vinyl |
|
FoundationType
|
Poured Concrete |
|
HalfBathTotal
|
1 |
|
StoriesTotal
|
2 |
|
SizeInterior
|
1658 Sqft |
|
TotalFinishedArea
|
1658 Sqft |
|
Type
|
House |
Parking
Land
|
Acreage
|
No |
|
FenceType
|
Fence |
|
LandAmenities
|
Park, Playground |
|
LandscapeFeatures
|
Garden Area, Landscaped |
|
SizeFrontage
|
9.2 M |
|
SizeIrregular
|
294.00 |
|
SizeTotal
|
294 M2|0-4,050 Sqft |
|
SizeTotalText
|
294 M2|0-4,050 Sqft |
|
ZoningDescription
|
R-cg |
Rooms
| Level |
Type |
Length |
Width |
Dimensions |
|
Second Level |
Bedroom |
|
|
9.42 Ft x 9.92 Ft |
|
Second Level |
4pc Bathroom |
|
|
7.42 Ft x 5.00 Ft |
|
Second Level |
Primary Bedroom |
|
|
11.08 Ft x 13.58 Ft |
|
Second Level |
4pc Bathroom |
|
|
5.00 Ft x 8.00 Ft |
|
Second Level |
Bedroom |
|
|
9.50 Ft x 9.83 Ft |
|
Second Level |
Bonus Room |
|
|
15.00 Ft x 14.42 Ft |
|
Second Level |
Office |
|
|
5.33 Ft x 5.08 Ft |
|
Main Level |
Dining Room |
|
|
10.00 Ft x 12.42 Ft |
|
Main Level |
Kitchen |
|
|
10.92 Ft x 12.42 Ft |
|
Main Level |
Pantry |
|
|
3.67 Ft x 3.67 Ft |
|
Main Level |
2pc Bathroom |
|
|
4.92 Ft x 6.00 Ft |
|
Main Level |
Living Room |
|
|
11.83 Ft x 13.00 Ft |
|
Main Level |
Other |
|
|
3.58 Ft x 4.58 Ft |
|
Main Level |
Other |
|
|
7.25 Ft x 7.42 Ft |
https://www.realtor.ca/real-estate/27543507/132-san-fernando-crescent-ne-calgary-monterey-park








































