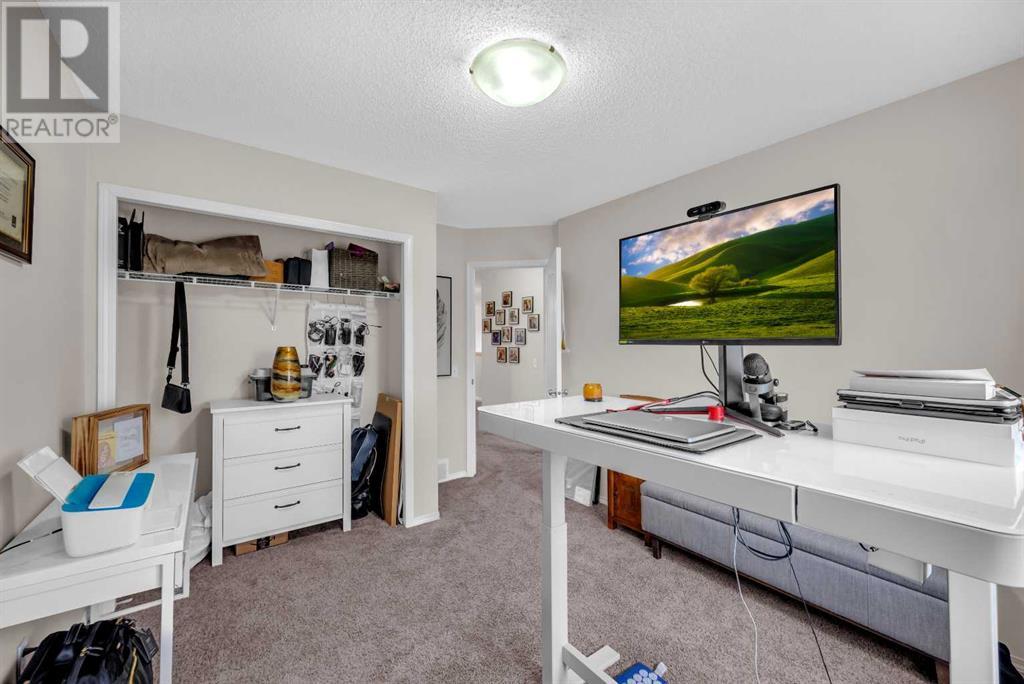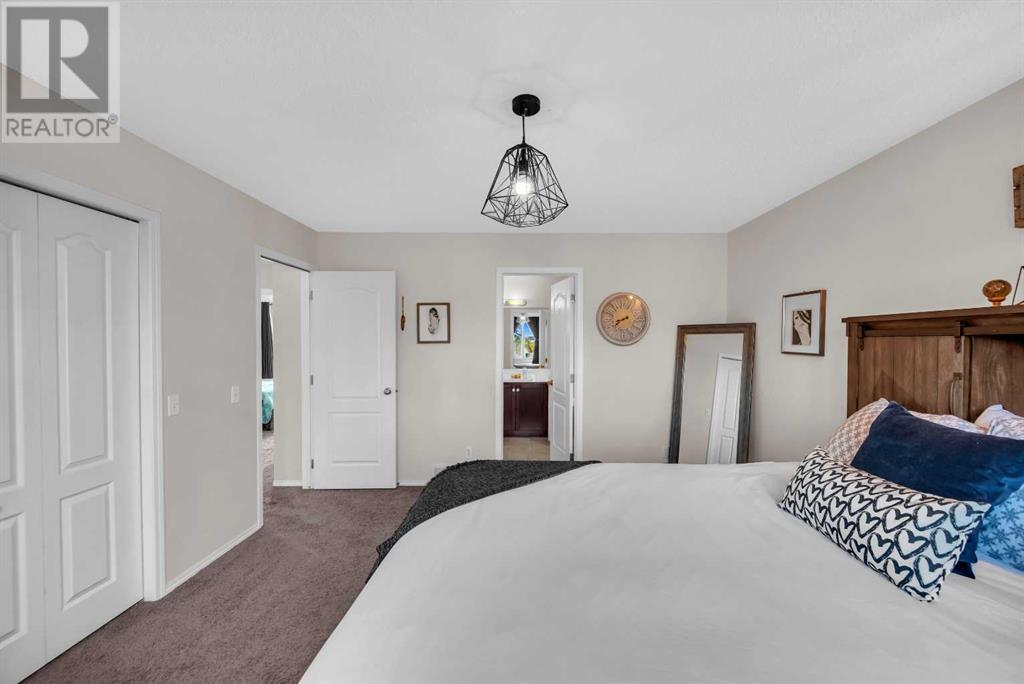132 Springmere Grove Chestermere, Alberta T1X 0B5
$568,000Maintenance, Common Area Maintenance, Ground Maintenance
$433.11 Monthly
Maintenance, Common Area Maintenance, Ground Maintenance
$433.11 MonthlyCharming Family Home in Westmere – Spacious 4-Bed, 3.5-Bath with Upgraded Features Nestled in the family friendly community of Westmere, this inviting 2 storey home is conveniently located near schools and amenities, offering an ideal lifestyle for families. With 4 bedrooms and 3.5 baths, this property boasts an open concept main floor and numerous upgrades that make it truly move in ready. Upon entry, a spacious foyer welcomes you, leading to the bright Living Room, complete with a cozy corner gas fireplace. The kitchen is a chef's delight, featuring maple white \cabinets with pot drawers, a center island, a corner pantry, and sleek stainless steel appliances. Adjacent to the kitchen, a roomy dining nook opens onto a maintenance free deck, perfect for outdoor entertaining. Main floor conveniences include laundry and brand new flooring. The upper level offers a large Bonus Room and 3 spacious bedrooms, including the master suite with a 4-piece ensuite featuring a separate tub and shower. The fully developed basement, designed as an illegal suite, boasts 9 foot ceilings, large windows, and a flexible layout. Currently set up as a spa with a kitchen, it includes an entertainment area, an additional bedroom, and a full bath. Additional updates include a new furnace and AC unit (2021), sump pump, and upgraded electrical in the basement and garage (wired for a heater or stove). This home is part of a bare land condo with fees of $433, which cover all lawn care and snow removal, making maintenance a breeze. Situated in a quiet, mature area of Chestermere, this home provides space, comfort, and convenience in an ideal location. Don’t miss out priced to sell and ready for you to call home! (id:51438)
Property Details
| MLS® Number | A2176222 |
| Property Type | Single Family |
| Community Name | Westmere |
| AmenitiesNearBy | Golf Course, Park, Playground, Schools, Shopping |
| CommunityFeatures | Golf Course Development, Pets Allowed |
| Features | Pvc Window, No Smoking Home, Level |
| ParkingSpaceTotal | 4 |
| Plan | 0712639 |
| Structure | Deck |
Building
| BathroomTotal | 4 |
| BedroomsAboveGround | 3 |
| BedroomsTotal | 3 |
| Appliances | Washer, Refrigerator, Dishwasher, Stove, Dryer, Hood Fan, Window Coverings |
| BasementDevelopment | Finished |
| BasementFeatures | Suite |
| BasementType | Full (finished) |
| ConstructedDate | 2007 |
| ConstructionMaterial | Wood Frame |
| ConstructionStyleAttachment | Semi-detached |
| CoolingType | Central Air Conditioning |
| ExteriorFinish | Vinyl Siding |
| FireplacePresent | Yes |
| FireplaceTotal | 1 |
| FlooringType | Carpeted, Ceramic Tile, Laminate, Vinyl |
| FoundationType | Poured Concrete |
| HalfBathTotal | 1 |
| HeatingFuel | Natural Gas |
| HeatingType | Other, Forced Air |
| StoriesTotal | 2 |
| SizeInterior | 2065 Sqft |
| TotalFinishedArea | 2065 Sqft |
| Type | Duplex |
Parking
| Attached Garage | 2 |
Land
| Acreage | No |
| FenceType | Not Fenced |
| LandAmenities | Golf Course, Park, Playground, Schools, Shopping |
| LandDisposition | Cleared |
| LandscapeFeatures | Landscaped, Lawn |
| SizeDepth | 29.68 M |
| SizeFrontage | 10.03 M |
| SizeIrregular | 3208.00 |
| SizeTotal | 3208 Sqft|0-4,050 Sqft |
| SizeTotalText | 3208 Sqft|0-4,050 Sqft |
| ZoningDescription | Dc |
Rooms
| Level | Type | Length | Width | Dimensions |
|---|---|---|---|---|
| Basement | 3pc Bathroom | Measurements not available | ||
| Basement | Den | 12.75 Ft x 14.25 Ft | ||
| Basement | Den | 13.08 Ft x 11.50 Ft | ||
| Basement | Recreational, Games Room | 15.75 Ft x 14.25 Ft | ||
| Main Level | 2pc Bathroom | Measurements not available | ||
| Main Level | Dining Room | 12.33 Ft x 12.17 Ft | ||
| Main Level | Foyer | 7.92 Ft x 7.25 Ft | ||
| Main Level | Kitchen | 13.83 Ft x 12.17 Ft | ||
| Main Level | Living Room | 16.33 Ft x 14.75 Ft | ||
| Upper Level | 4pc Bathroom | Measurements not available | ||
| Upper Level | 4pc Bathroom | Measurements not available | ||
| Upper Level | Bedroom | 10.17 Ft x 11.33 Ft | ||
| Upper Level | Bedroom | 10.42 Ft x 12.83 Ft | ||
| Upper Level | Family Room | 15.92 Ft x 15.58 Ft | ||
| Upper Level | Primary Bedroom | 12.92 Ft x 13.92 Ft |
https://www.realtor.ca/real-estate/27600163/132-springmere-grove-chestermere-westmere
Interested?
Contact us for more information















































