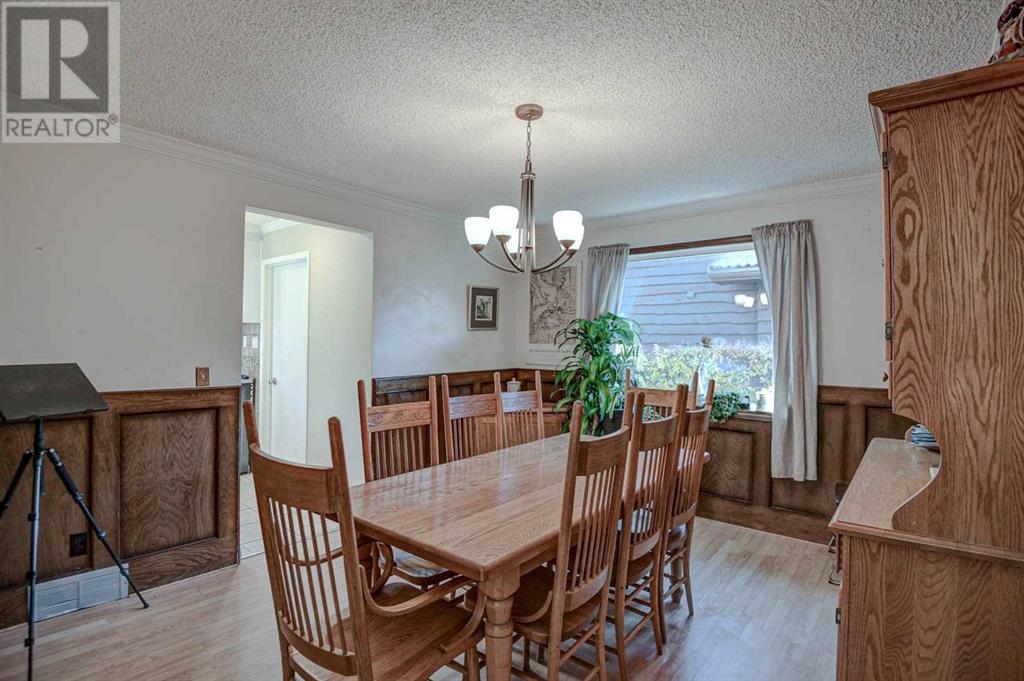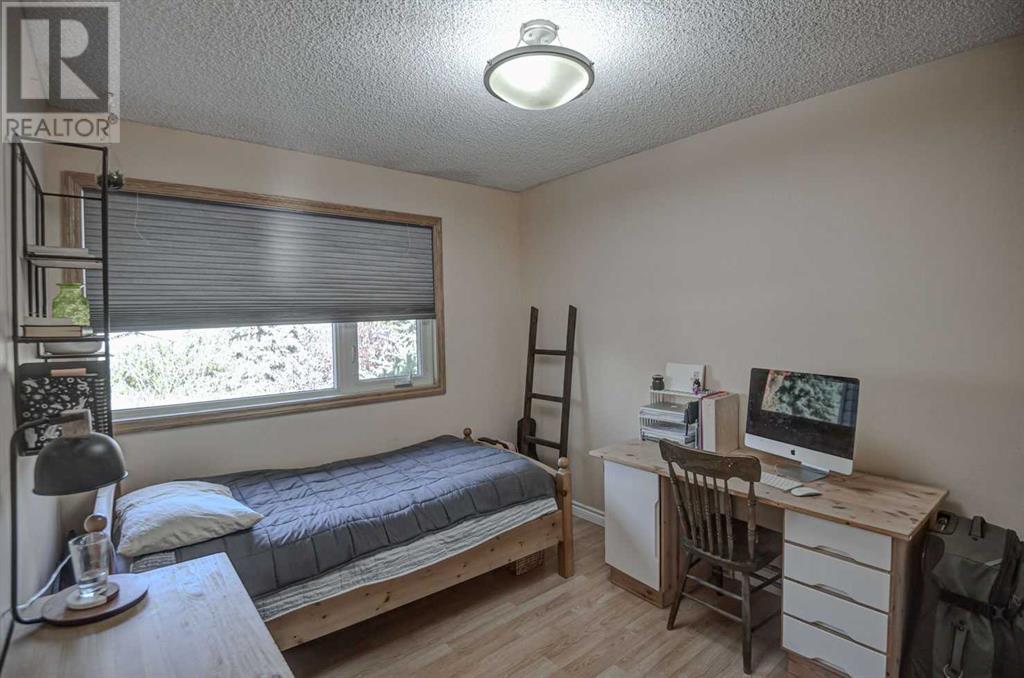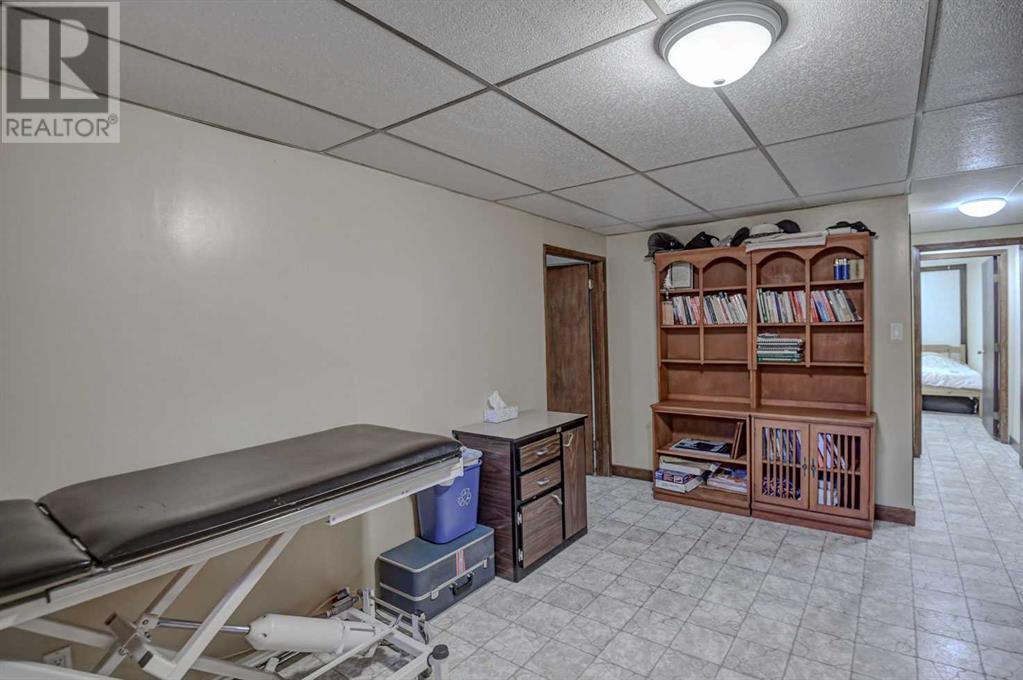5 Bedroom
4 Bathroom
1875.88 sqft
Fireplace
None
Forced Air
Garden Area, Landscaped
$925,000
**********OPEN HOUSE SUNDAY OCTOBER 27th from 2:00PM to 4:30PM***********Call now to view this well kept home in the heart of the luxurious community of Varsity Estates. This large coorner lot is zoned RC-G. The main floor boasts a large formal living and dining area as well as a great room with a well lit kitchen, large breakfast nook and a living room. The great room looks over the large landscaped back yard with a huge garden. The upper level features a large priomary bedroom with ensuite bathroom, as well as three additional bedrooms and a 4-Piece Bathroom. The basement boasts rec room., large additonal bedroom and a bathroom, as well as tonnes of storage. This home also comes with Solar Panels. Call now to view this magnificant home. (id:51438)
Property Details
|
MLS® Number
|
A2174184 |
|
Property Type
|
Single Family |
|
Community Name
|
Varsity |
|
AmenitiesNearBy
|
Schools, Shopping |
|
Features
|
Cul-de-sac, No Smoking Home |
|
ParkingSpaceTotal
|
4 |
|
Plan
|
7510331 |
|
Structure
|
Deck |
Building
|
BathroomTotal
|
4 |
|
BedroomsAboveGround
|
4 |
|
BedroomsBelowGround
|
1 |
|
BedroomsTotal
|
5 |
|
Appliances
|
Refrigerator, Range - Gas, Dishwasher, Garage Door Opener |
|
BasementDevelopment
|
Finished |
|
BasementType
|
Full (finished) |
|
ConstructedDate
|
1976 |
|
ConstructionMaterial
|
Wood Frame |
|
ConstructionStyleAttachment
|
Detached |
|
CoolingType
|
None |
|
ExteriorFinish
|
Vinyl Siding |
|
FireplacePresent
|
Yes |
|
FireplaceTotal
|
1 |
|
FlooringType
|
Ceramic Tile, Hardwood |
|
FoundationType
|
Poured Concrete |
|
HalfBathTotal
|
1 |
|
HeatingFuel
|
Natural Gas |
|
HeatingType
|
Forced Air |
|
StoriesTotal
|
2 |
|
SizeInterior
|
1875.88 Sqft |
|
TotalFinishedArea
|
1875.88 Sqft |
|
Type
|
House |
Parking
Land
|
Acreage
|
No |
|
FenceType
|
Fence |
|
LandAmenities
|
Schools, Shopping |
|
LandscapeFeatures
|
Garden Area, Landscaped |
|
SizeDepth
|
36.58 M |
|
SizeFrontage
|
16 M |
|
SizeIrregular
|
805.00 |
|
SizeTotal
|
805 M2|7,251 - 10,889 Sqft |
|
SizeTotalText
|
805 M2|7,251 - 10,889 Sqft |
|
ZoningDescription
|
R-cg |
Rooms
| Level |
Type |
Length |
Width |
Dimensions |
|
Basement |
Family Room |
|
|
15.17 Ft x 10.75 Ft |
|
Basement |
Recreational, Games Room |
|
|
22.00 Ft x 12.33 Ft |
|
Basement |
Bedroom |
|
|
15.33 Ft x 10.75 Ft |
|
Basement |
Storage |
|
|
7.17 Ft x 5.67 Ft |
|
Basement |
Storage |
|
|
5.67 Ft x 4.83 Ft |
|
Basement |
3pc Bathroom |
|
|
9.58 Ft x 4.50 Ft |
|
Basement |
Furnace |
|
|
13.25 Ft x 6.25 Ft |
|
Main Level |
Living Room |
|
|
17.42 Ft x 13.67 Ft |
|
Main Level |
Family Room |
|
|
14.08 Ft x 11.33 Ft |
|
Main Level |
Kitchen |
|
|
11.00 Ft x 9.00 Ft |
|
Main Level |
Dining Room |
|
|
12.92 Ft x 11.33 Ft |
|
Main Level |
Breakfast |
|
|
9.00 Ft x 8.83 Ft |
|
Main Level |
Foyer |
|
|
6.08 Ft x 3.67 Ft |
|
Main Level |
Laundry Room |
|
|
9.00 Ft x 8.83 Ft |
|
Main Level |
2pc Bathroom |
|
|
5.00 Ft x 4.42 Ft |
|
Upper Level |
Primary Bedroom |
|
|
12.92 Ft x 12.08 Ft |
|
Upper Level |
4pc Bathroom |
|
|
10.25 Ft x 6.42 Ft |
|
Upper Level |
Bedroom |
|
|
11.58 Ft x 9.08 Ft |
|
Upper Level |
Bedroom |
|
|
10.92 Ft x 9.08 Ft |
|
Upper Level |
Bedroom |
|
|
10.42 Ft x 9.50 Ft |
|
Upper Level |
4pc Bathroom |
|
|
7.25 Ft x 6.08 Ft |
https://www.realtor.ca/real-estate/27560621/132-varsity-estates-place-nw-calgary-varsity













































