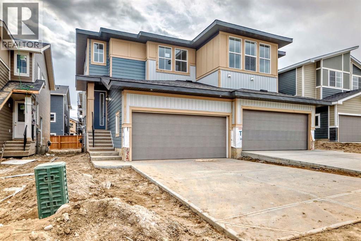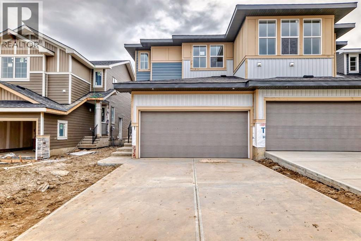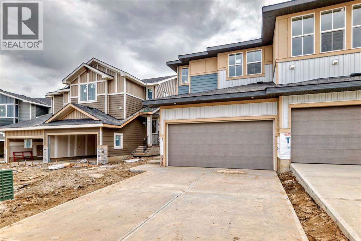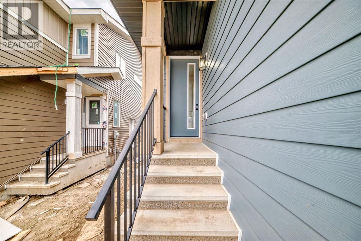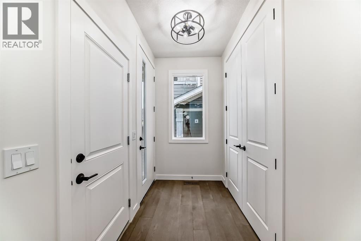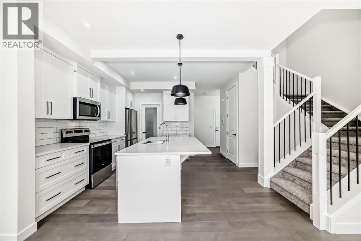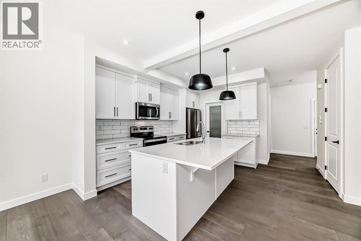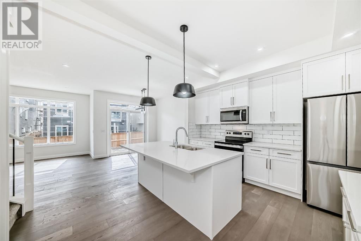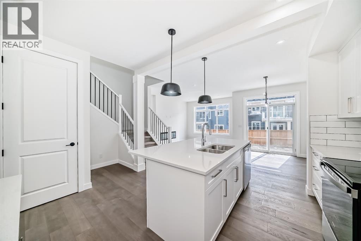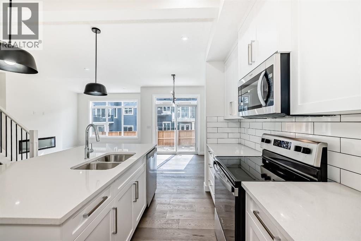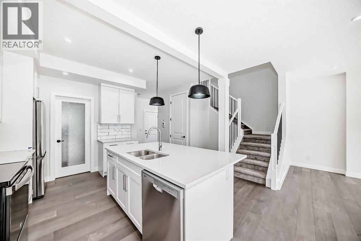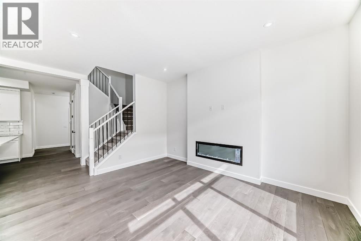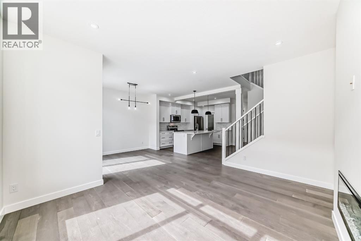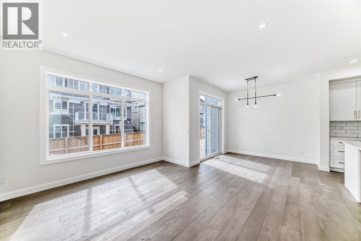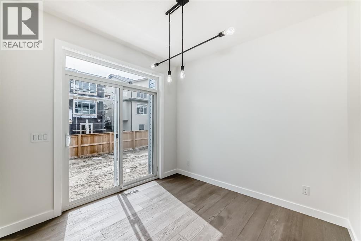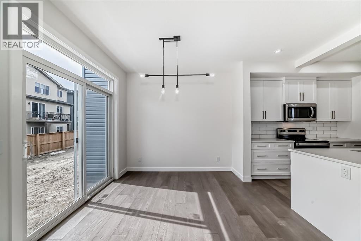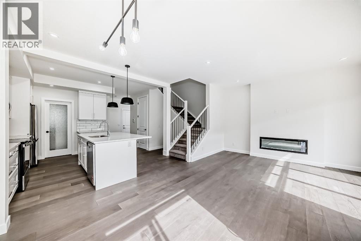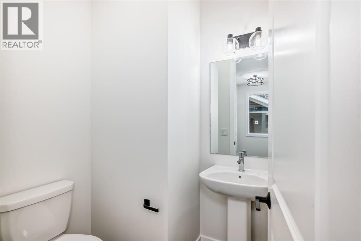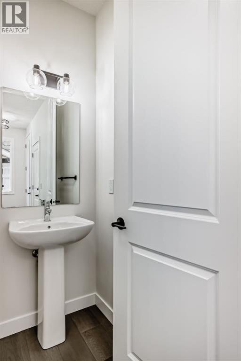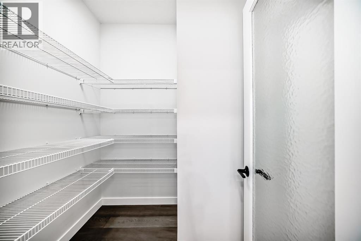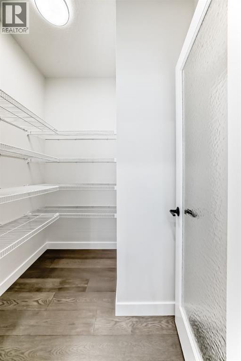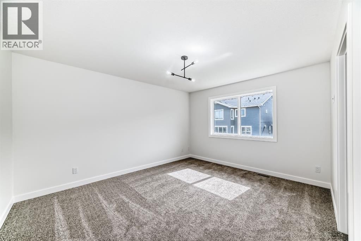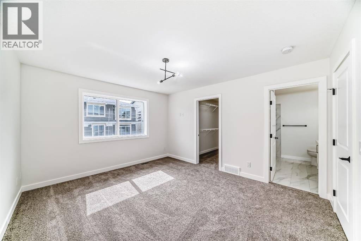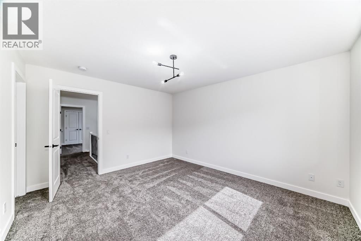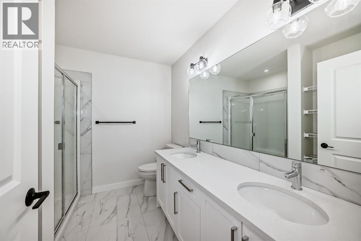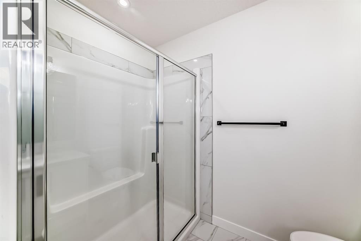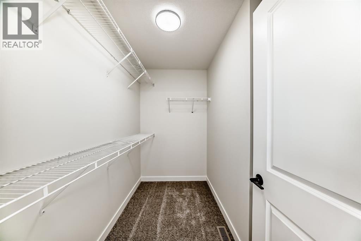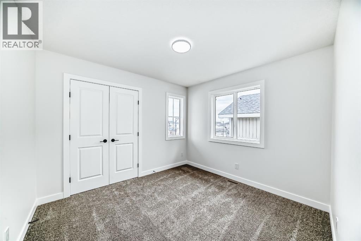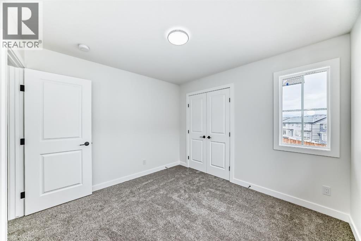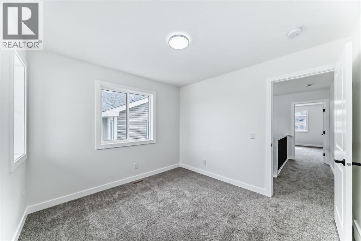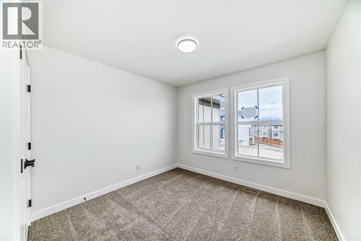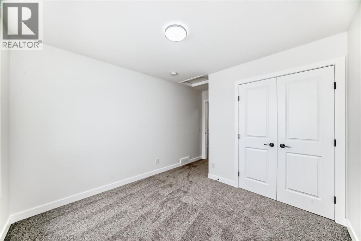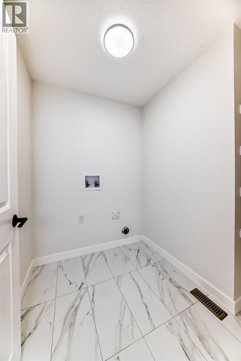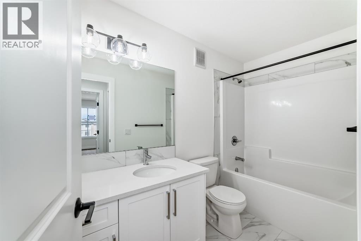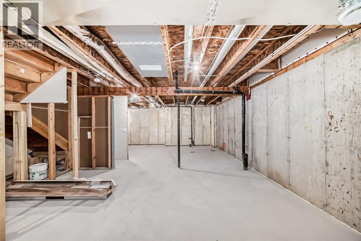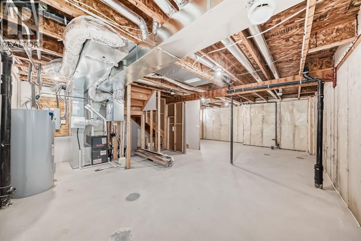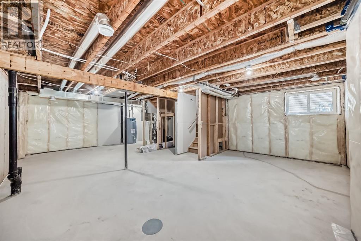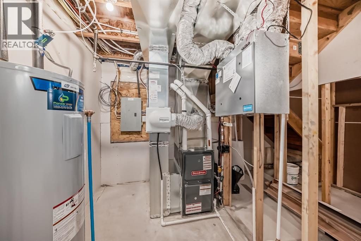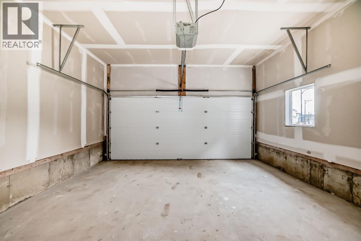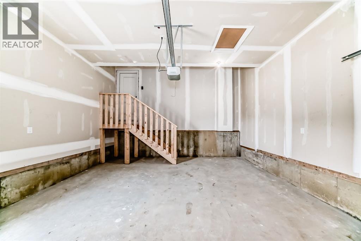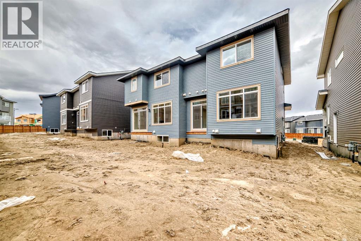3 Bedroom
3 Bathroom
1,554 ft2
Fireplace
None
Forced Air
$659,900
Welcome to this brand new, beautiful front garage semi-detached house that combines modern elegance with practical upgrades and total finished area of 1,554 square feet, this home offers the perfect balance of nature and convenience with all essential amenities nearby. The spacious floor plan is bathed in natural light from expansive windows, creating an inviting atmosphere perfect for both relaxed living and lively entertaining.The main floor features a cozy living area, a dining space, and a modern kitchen perfect for both entertaining and everyday living. Upstairs, you’ll find three generously sized bedrooms, including a master suite with an ensuite bathroom, and an additional full bathroom. Basement is unfinished but has separate access. This property is not just a home; it's a statement of modern luxury and comfort. Don’t miss out on the opportunity to own this beautiful duplex. (id:51438)
Property Details
|
MLS® Number
|
A2210558 |
|
Property Type
|
Single Family |
|
Amenities Near By
|
Playground, Water Nearby |
|
Community Features
|
Lake Privileges |
|
Parking Space Total
|
2 |
|
Plan
|
2410796 |
|
Structure
|
None |
Building
|
Bathroom Total
|
3 |
|
Bedrooms Above Ground
|
3 |
|
Bedrooms Total
|
3 |
|
Age
|
New Building |
|
Appliances
|
Refrigerator, Dishwasher, Stove, Microwave Range Hood Combo |
|
Basement Development
|
Unfinished |
|
Basement Features
|
Separate Entrance |
|
Basement Type
|
None (unfinished) |
|
Construction Style Attachment
|
Semi-detached |
|
Cooling Type
|
None |
|
Exterior Finish
|
Vinyl Siding |
|
Fireplace Present
|
Yes |
|
Fireplace Total
|
1 |
|
Flooring Type
|
Carpeted, Tile |
|
Foundation Type
|
Poured Concrete |
|
Half Bath Total
|
1 |
|
Heating Type
|
Forced Air |
|
Stories Total
|
2 |
|
Size Interior
|
1,554 Ft2 |
|
Total Finished Area
|
1554.1 Sqft |
|
Type
|
Duplex |
Parking
Land
|
Acreage
|
No |
|
Fence Type
|
Not Fenced |
|
Land Amenities
|
Playground, Water Nearby |
|
Size Frontage
|
8.23 M |
|
Size Irregular
|
2985.00 |
|
Size Total
|
2985 Sqft|0-4,050 Sqft |
|
Size Total Text
|
2985 Sqft|0-4,050 Sqft |
|
Zoning Description
|
3 |
Rooms
| Level |
Type |
Length |
Width |
Dimensions |
|
Second Level |
Laundry Room |
|
|
5.92 Ft x 5.58 Ft |
|
Second Level |
4pc Bathroom |
|
|
9.92 Ft x 4.92 Ft |
|
Second Level |
Primary Bedroom |
|
|
12.00 Ft x 13.92 Ft |
|
Second Level |
Other |
|
|
8.83 Ft x 4.75 Ft |
|
Second Level |
4pc Bathroom |
|
|
8.75 Ft x 8.17 Ft |
|
Second Level |
Bedroom |
|
|
10.17 Ft x 9.75 Ft |
|
Second Level |
Bedroom |
|
|
10.58 Ft x 10.83 Ft |
|
Main Level |
2pc Bathroom |
|
|
4.92 Ft x 5.92 Ft |
|
Main Level |
Living Room |
|
|
11.67 Ft x 13.83 Ft |
|
Main Level |
Dining Room |
|
|
9.50 Ft x 9.67 Ft |
|
Main Level |
Kitchen |
|
|
13.42 Ft x 13.08 Ft |
|
Main Level |
Pantry |
|
|
3.83 Ft x 5.92 Ft |
|
Main Level |
Other |
|
|
11.42 Ft x 4.92 Ft |
https://www.realtor.ca/real-estate/28163650/132-waterford-way-calgary

