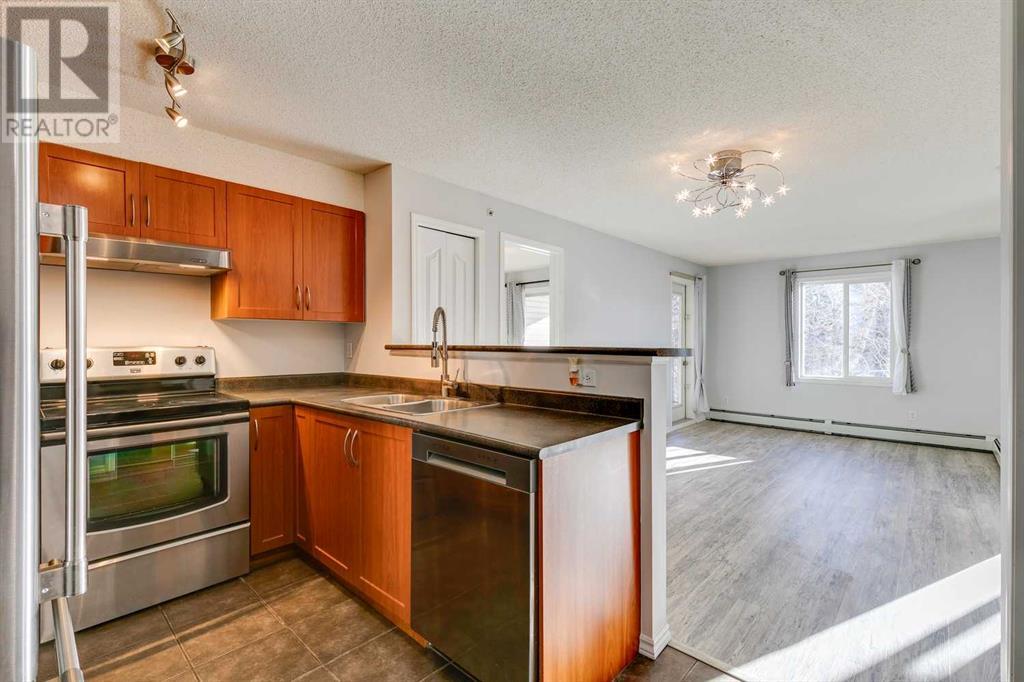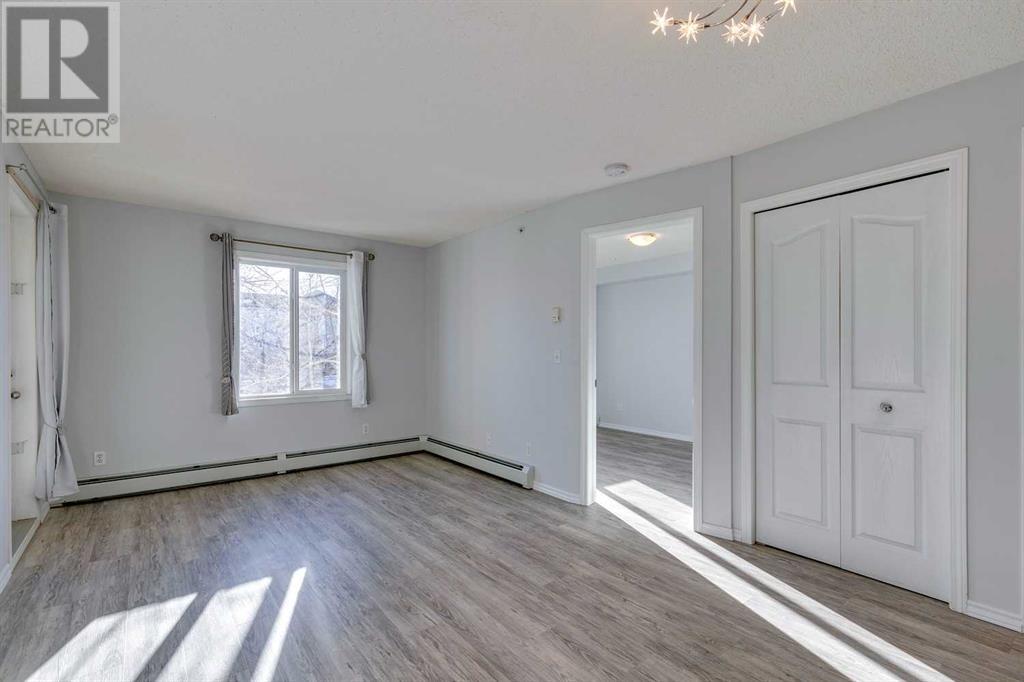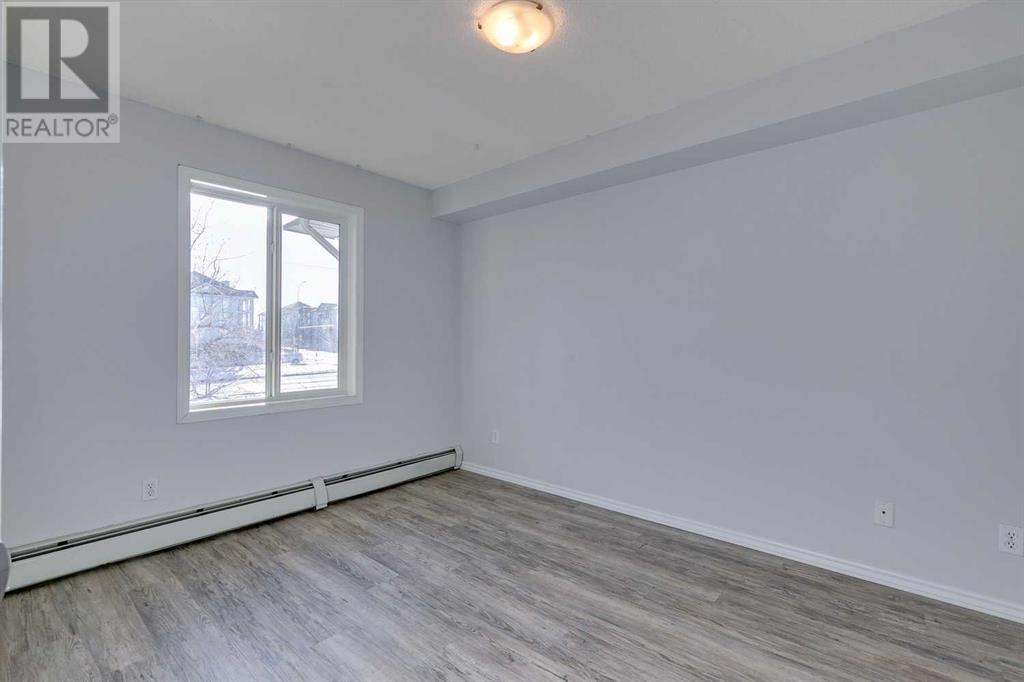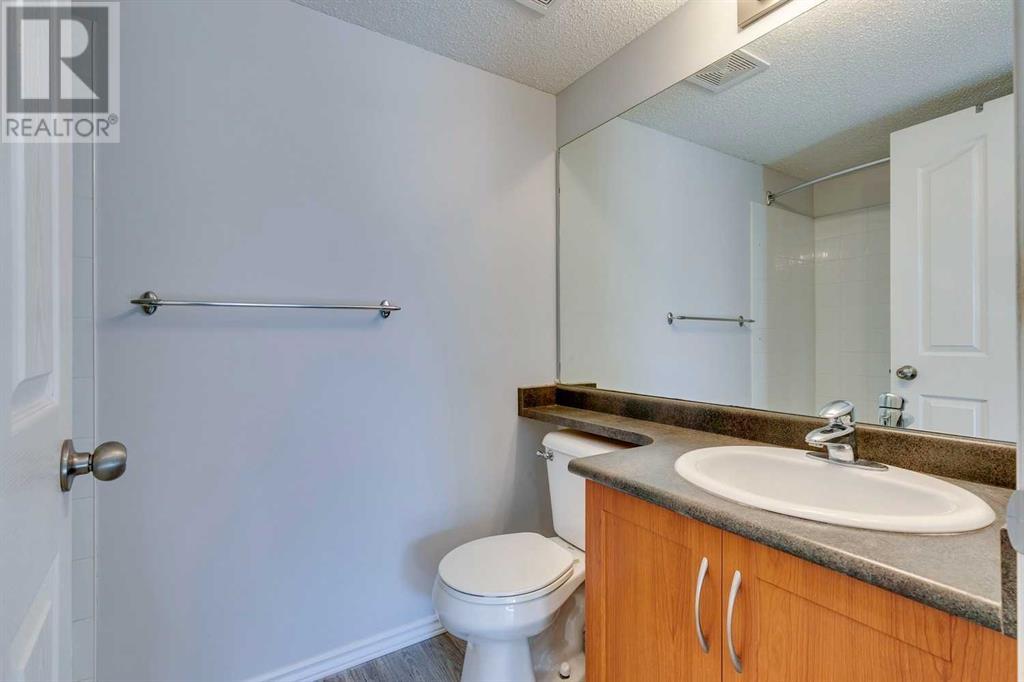1321, 2395 Eversyde Avenue Sw Calgary, Alberta T2Y 0B4
$329,900Maintenance, Condominium Amenities, Common Area Maintenance, Electricity, Heat, Insurance, Ground Maintenance, Parking, Property Management, Reserve Fund Contributions, Sewer, Waste Removal, Water
$550.62 Monthly
Maintenance, Condominium Amenities, Common Area Maintenance, Electricity, Heat, Insurance, Ground Maintenance, Parking, Property Management, Reserve Fund Contributions, Sewer, Waste Removal, Water
$550.62 MonthlyInvestor Alert !!! Here’s your opportunity to own one of the best units in the complex which includes TITLED parking. This 2 bedroom, 2 bathroom unit will not disappoint. Upgraded appliances, vinyl plank flooring, lighting and a fresh coat of paint makes this property show like new. Highlights include a primary bedroom with a walk through closet, 4 piece ensuite and access to your south facing balcony with a green space view. In unit LAUNDRY and a separate OFFICE space are added bonuses. Condo fees include heat, electricity, water and sewer!!! Located in close proximity to numerous shops, restaurants, grocery and easy access to Stoney Trail (Ring Road) top things off. Book your showing today. (id:51438)
Property Details
| MLS® Number | A2189645 |
| Property Type | Single Family |
| Neigbourhood | Evergreen |
| Community Name | Evergreen |
| AmenitiesNearBy | Park, Playground, Schools, Shopping |
| CommunityFeatures | Pets Allowed With Restrictions |
| Features | See Remarks, Parking |
| ParkingSpaceTotal | 1 |
| Plan | 0612628 |
Building
| BathroomTotal | 2 |
| BedroomsAboveGround | 2 |
| BedroomsTotal | 2 |
| Appliances | Washer, Refrigerator, Range - Electric, Dishwasher, Dryer, Hood Fan |
| ConstructedDate | 2006 |
| ConstructionMaterial | Wood Frame |
| ConstructionStyleAttachment | Attached |
| CoolingType | None |
| ExteriorFinish | Vinyl Siding |
| FlooringType | Tile, Vinyl Plank |
| HeatingType | Baseboard Heaters |
| StoriesTotal | 3 |
| SizeInterior | 752 Sqft |
| TotalFinishedArea | 752 Sqft |
| Type | Apartment |
Land
| Acreage | No |
| LandAmenities | Park, Playground, Schools, Shopping |
| SizeTotalText | Unknown |
| ZoningDescription | M-1 |
Rooms
| Level | Type | Length | Width | Dimensions |
|---|---|---|---|---|
| Main Level | Kitchen | 7.92 Ft x 8.00 Ft | ||
| Main Level | Primary Bedroom | 9.83 Ft x 15.92 Ft | ||
| Main Level | Living Room | 11.25 Ft x 11.33 Ft | ||
| Main Level | Bedroom | 9.25 Ft x 12.33 Ft | ||
| Main Level | Office | 8.25 Ft x 6.17 Ft | ||
| Main Level | 4pc Bathroom | 8.33 Ft x 4.92 Ft | ||
| Main Level | Dining Room | 11.33 Ft x 7.08 Ft | ||
| Main Level | 4pc Bathroom | 7.67 Ft x 5.00 Ft |
https://www.realtor.ca/real-estate/27847117/1321-2395-eversyde-avenue-sw-calgary-evergreen
Interested?
Contact us for more information






















