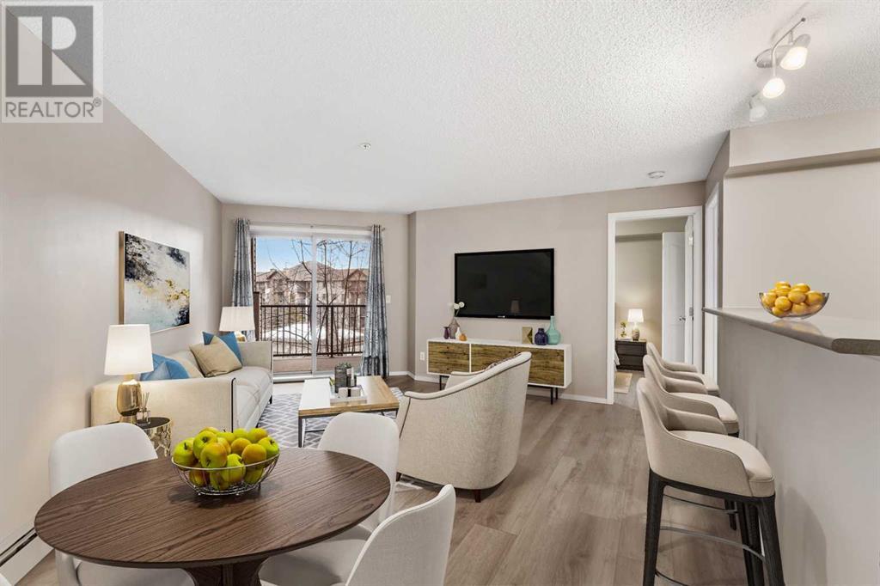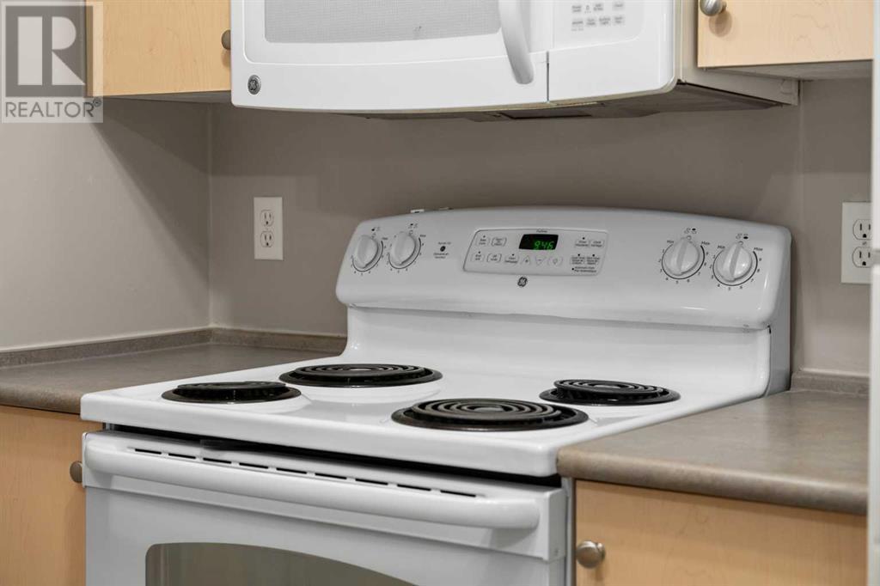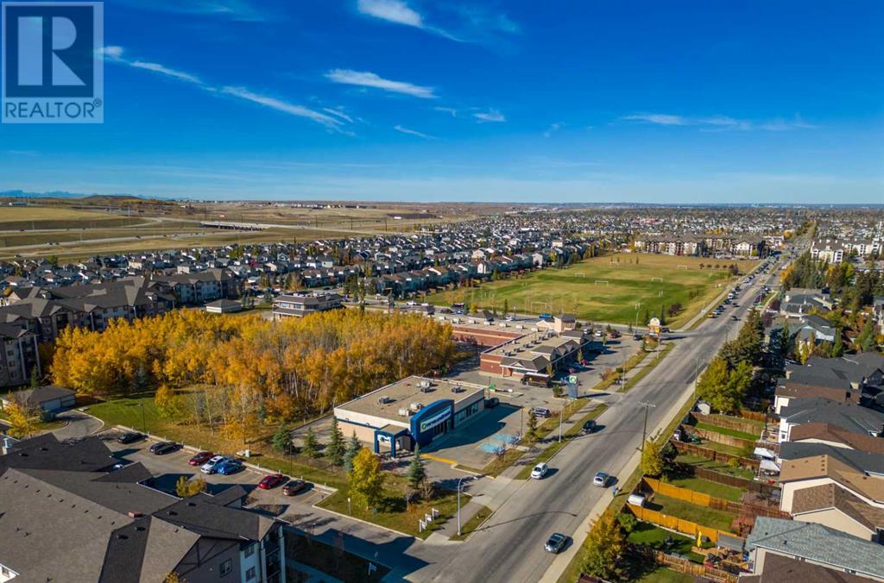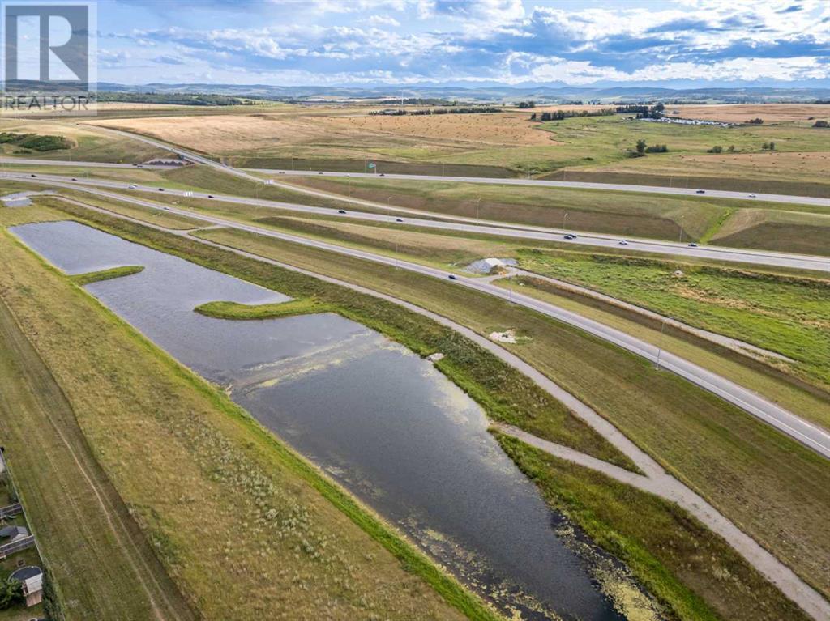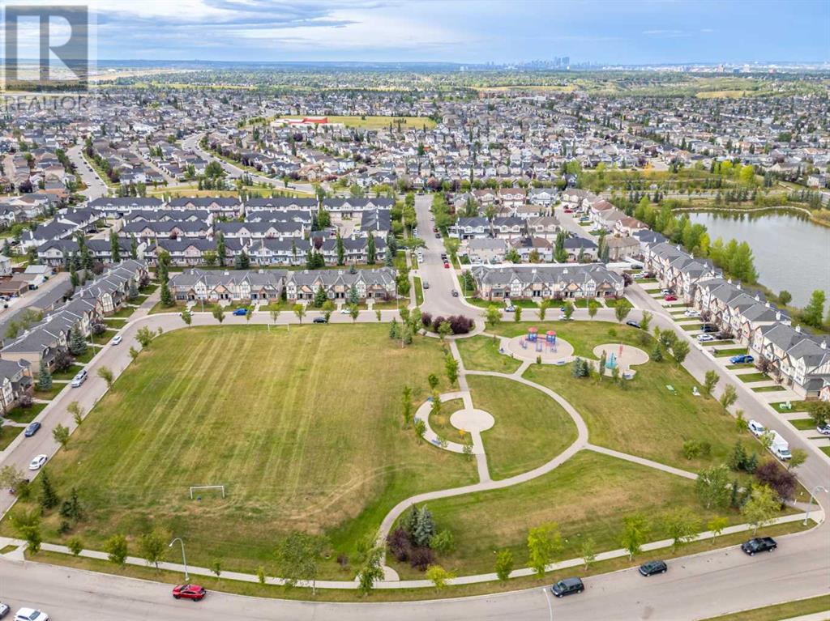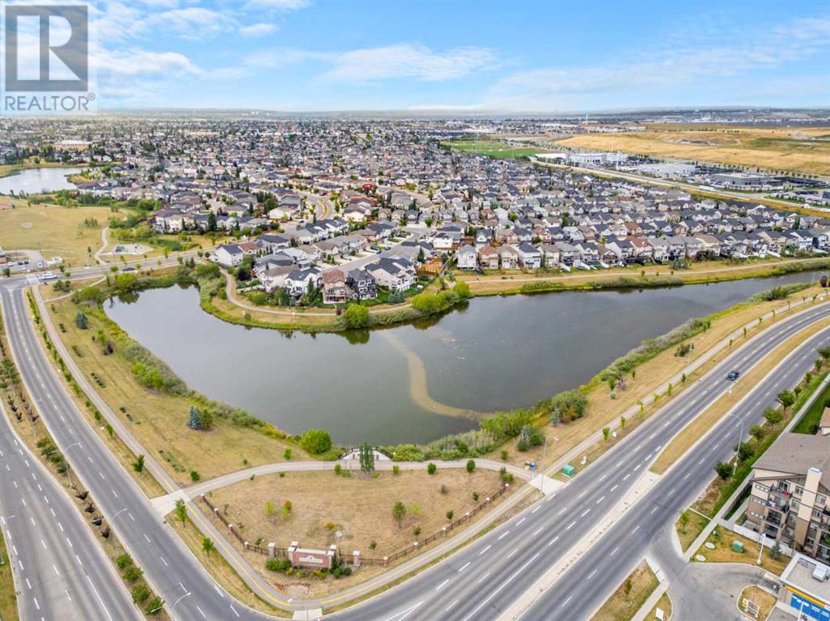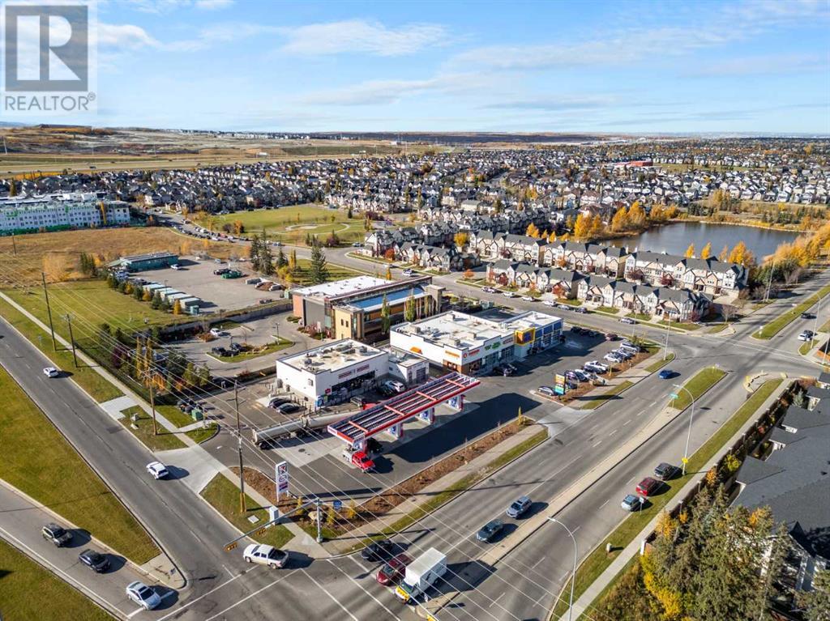1322, 8 Bridlecrest Drive Sw Calgary, Alberta T2Y 0H6
$219,000Maintenance, Common Area Maintenance, Electricity, Heat, Interior Maintenance, Ground Maintenance, Parking, Property Management, Reserve Fund Contributions, Waste Removal
$295.22 Monthly
Maintenance, Common Area Maintenance, Electricity, Heat, Interior Maintenance, Ground Maintenance, Parking, Property Management, Reserve Fund Contributions, Waste Removal
$295.22 MonthlyA fantastic investment located in the community of Bridlewood close to shopping, transit & quick access to Stoney Trail with condo fees that cover ALL utilities! This one bedroom + Den condo features an excellent floor plan maximizing space and functionality. The open living space features a function kitchen with ample storage and counter space, an eat up breakfast bar, dining area, storage closet/pantry, living room with access to the large private patio, spacious den/storage room, 4 Piece Bathroom and generous bedroom with walk in closet and access to your in suite laundry. Neutral finishes throughout and updated laminate flooring in the living room and bedrooms combined with ceramic tile in the bathroom and kitchen make this property low maintenance and easily maintained. The building features a playground and is walking distance to transit and major amenities. The Somerset-Bridlewood Community offers access to a community garden, The Cartel Rec Centre (School, Library, Sports Arenas, Food Venues & YMCA), Shawnessy Public Library, Shawnessy YMCA (Gym, Pool, Wall Climbing etc), Somerset Waterpark (Calgarys first community-funded solar project), Somerset School (K-4), Bridlewood School (K-6), Monsignor J.J. O'Brien School (Catholic School), Glenmore Christian Academy. (id:51438)
Property Details
| MLS® Number | A2190579 |
| Property Type | Single Family |
| Neigbourhood | Bridlewood |
| Community Name | Bridlewood |
| AmenitiesNearBy | Playground, Schools, Shopping |
| CommunityFeatures | Pets Allowed With Restrictions |
| Features | See Remarks, Other, Closet Organizers, No Animal Home, No Smoking Home, Parking |
| ParkingSpaceTotal | 1 |
| Plan | 0812889 |
Building
| BathroomTotal | 1 |
| BedroomsAboveGround | 1 |
| BedroomsTotal | 1 |
| Appliances | Range - Electric, Dishwasher, Microwave Range Hood Combo, Window Coverings, Washer & Dryer |
| ConstructedDate | 2007 |
| ConstructionStyleAttachment | Attached |
| CoolingType | None |
| ExteriorFinish | Stone, Vinyl Siding |
| FlooringType | Ceramic Tile, Laminate |
| HeatingType | Baseboard Heaters |
| StoriesTotal | 4 |
| SizeInterior | 610.76 Sqft |
| TotalFinishedArea | 610.76 Sqft |
| Type | Apartment |
Parking
| Underground |
Land
| Acreage | No |
| LandAmenities | Playground, Schools, Shopping |
| SizeTotalText | Unknown |
| ZoningDescription | M-2 |
Rooms
| Level | Type | Length | Width | Dimensions |
|---|---|---|---|---|
| Main Level | 4pc Bathroom | 5.00 Ft x 7.33 Ft | ||
| Main Level | Bedroom | 8.42 Ft x 12.08 Ft | ||
| Main Level | Dining Room | 11.50 Ft x 7.58 Ft | ||
| Main Level | Kitchen | 8.00 Ft x 7.17 Ft | ||
| Main Level | Laundry Room | 6.67 Ft x 6.92 Ft | ||
| Main Level | Living Room | 16.08 Ft x 13.42 Ft | ||
| Main Level | Den | 8.25 Ft x 13.42 Ft |
https://www.realtor.ca/real-estate/27852174/1322-8-bridlecrest-drive-sw-calgary-bridlewood
Interested?
Contact us for more information


