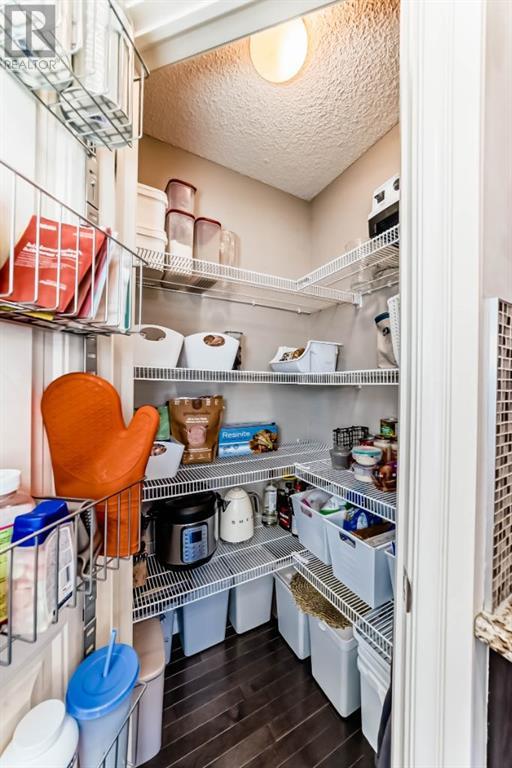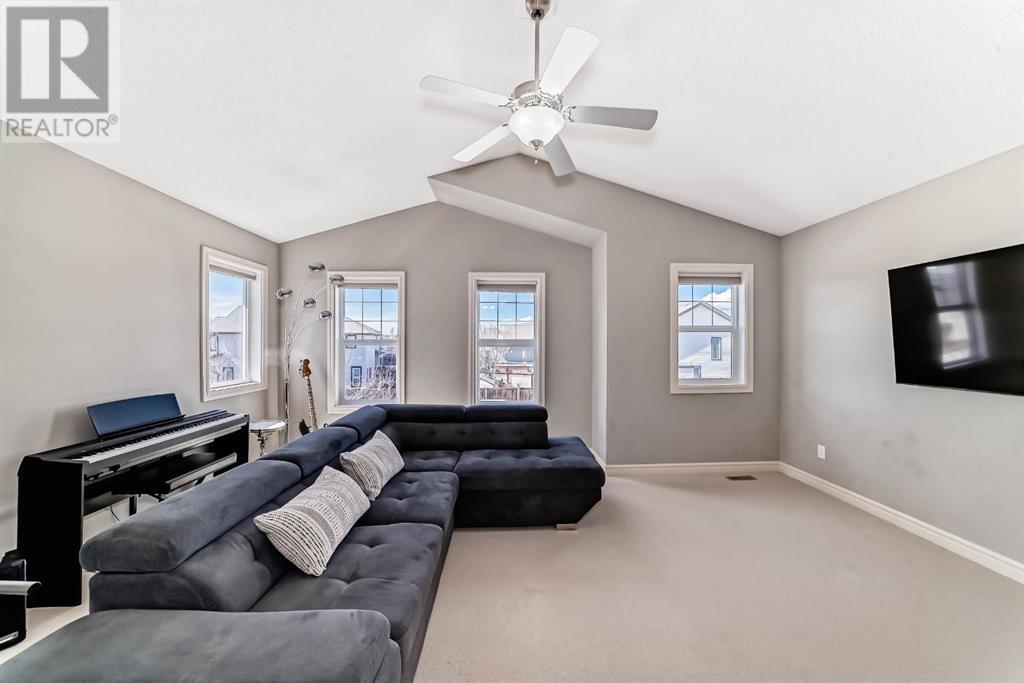3 Bedroom
3 Bathroom
2,076 ft2
Fireplace
Central Air Conditioning
Other, Forced Air
Landscaped, Lawn
$599,900
Welcome to this beautiful 2-storey house built in 2010, BACKING ONTO A PEACEFUL TREED PARK RESERVE. Inside, you'll find an Open concept main floor with Rich Maple Hardwood flooring throughout. The kitchen features stylish Maple Shaker cabinets with top valance, granite countertops, a raised eating bar, ceramic backsplash, and an induction range & walk-in pantry. The bright and spacious Great room includes a cozy gas fireplace, and the large dining area has 9' ceilings - great for family gatherings. There's also a 2-piece bathroom and a laundry area with access to the insulated and heated double garage - 22x22, heater & H/C waterline in it. Upstairs, the large primary bedroom offers a unique raised lounge area with a view of the FOREST, walk-in closet, and a relaxing 4-piece ensuite with a soaker tub. You'll also find a Hugh Bonus room with vaulted ceilings, two more generous bedrooms, and another 4-piece bathroom. The home comes with CENTRAL AIR CONDITIONING for year round comfort, and central vacuum. The basement is unfinished and ready for your custom design with rough-in bathroom, Sump Pump. Step outside to enjoy the Private, landscaped backyard with a custom composite deck with built-in BBQ gas line - perfect for relaxing or entertaining. Located within Walking distance to Monsignor Fee Otterson and Johnny Bright K-9 schools. Don't miss out - book your showing Today! (id:51438)
Property Details
|
MLS® Number
|
A2210352 |
|
Property Type
|
Single Family |
|
Neigbourhood
|
Heritage Valley |
|
Community Name
|
Rutherford |
|
Amenities Near By
|
Park, Playground, Schools, Shopping |
|
Features
|
See Remarks, No Neighbours Behind, No Animal Home, No Smoking Home, Level, Gas Bbq Hookup |
|
Parking Space Total
|
4 |
|
Plan
|
0820745 |
|
Structure
|
Deck, See Remarks |
Building
|
Bathroom Total
|
3 |
|
Bedrooms Above Ground
|
3 |
|
Bedrooms Total
|
3 |
|
Appliances
|
Washer, Refrigerator, Dishwasher, Stove, Dryer, Microwave, See Remarks, Window Coverings |
|
Basement Development
|
Unfinished |
|
Basement Type
|
Full (unfinished) |
|
Constructed Date
|
2010 |
|
Construction Material
|
Poured Concrete, Wood Frame |
|
Construction Style Attachment
|
Detached |
|
Cooling Type
|
Central Air Conditioning |
|
Exterior Finish
|
Concrete, Vinyl Siding |
|
Fire Protection
|
Smoke Detectors |
|
Fireplace Present
|
Yes |
|
Fireplace Total
|
1 |
|
Flooring Type
|
Carpeted, Ceramic Tile, Hardwood |
|
Foundation Type
|
Poured Concrete |
|
Half Bath Total
|
1 |
|
Heating Fuel
|
Natural Gas |
|
Heating Type
|
Other, Forced Air |
|
Stories Total
|
2 |
|
Size Interior
|
2,076 Ft2 |
|
Total Finished Area
|
2076.39 Sqft |
|
Type
|
House |
Parking
|
Concrete
|
|
|
Attached Garage
|
2 |
|
Garage
|
|
|
Heated Garage
|
|
|
See Remarks
|
|
Land
|
Acreage
|
No |
|
Fence Type
|
Fence |
|
Land Amenities
|
Park, Playground, Schools, Shopping |
|
Landscape Features
|
Landscaped, Lawn |
|
Size Depth
|
35.02 M |
|
Size Frontage
|
11.67 M |
|
Size Irregular
|
4391.00 |
|
Size Total
|
4391 Sqft|4,051 - 7,250 Sqft |
|
Size Total Text
|
4391 Sqft|4,051 - 7,250 Sqft |
|
Zoning Description
|
Zone 55 |
Rooms
| Level |
Type |
Length |
Width |
Dimensions |
|
Second Level |
Primary Bedroom |
|
|
4.53 M x 4.53 M |
|
Second Level |
Other |
|
|
3.01 M x 2.44 M |
|
Second Level |
4pc Bathroom |
|
|
2.57 M x 3.39 M |
|
Second Level |
Other |
|
|
1.80 M x 1.64 M |
|
Second Level |
Bedroom |
|
|
3.26 M x 2.85 M |
|
Second Level |
Bedroom |
|
|
3.40 M x 2.83 M |
|
Second Level |
Bonus Room |
|
|
4.27 M x 5.44 M |
|
Second Level |
4pc Bathroom |
|
|
1.64 M x 2.58 M |
|
Basement |
Furnace |
|
|
3.20 M x 2.32 M |
|
Main Level |
Other |
|
|
1.56 M x 3.29 M |
|
Main Level |
Other |
|
|
1.53 M x 1.22 M |
|
Main Level |
Family Room |
|
|
3.15 M x 3.20 M |
|
Main Level |
Living Room |
|
|
4.48 M x 2.31 M |
|
Main Level |
Dining Room |
|
|
3.01 M x 2.45 M |
|
Main Level |
Kitchen |
|
|
3.42 M x 3.67 M |
|
Main Level |
Pantry |
|
|
1.11 M x 1.11 M |
|
Main Level |
2pc Bathroom |
|
|
1.49 M x 1.54 M |
|
Main Level |
Laundry Room |
|
|
1.76 M x 1.64 M |
https://www.realtor.ca/real-estate/28153245/1323-113-street-sw-edmonton-rutherford








































