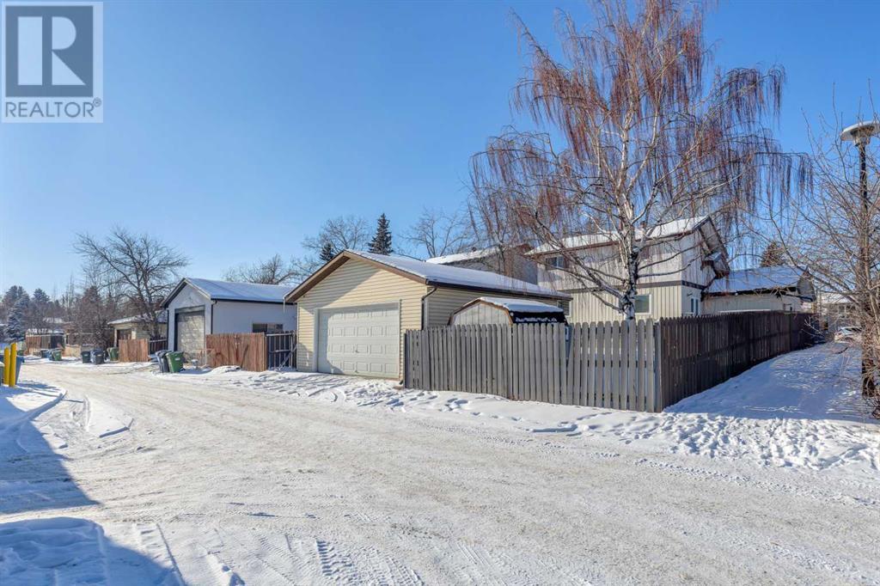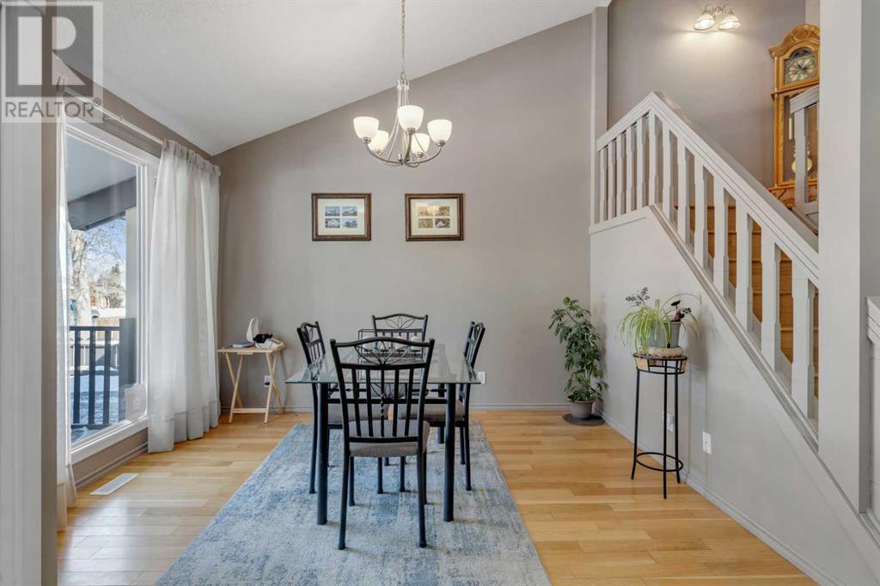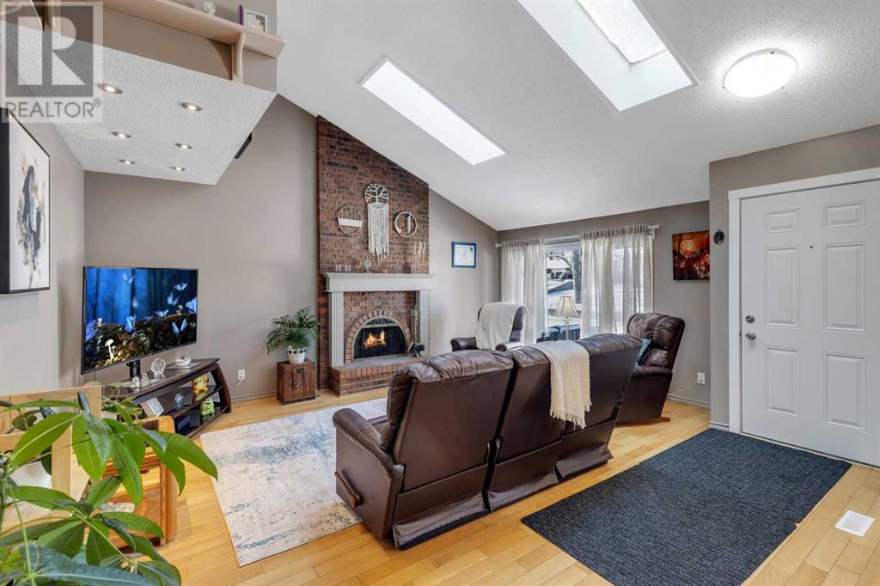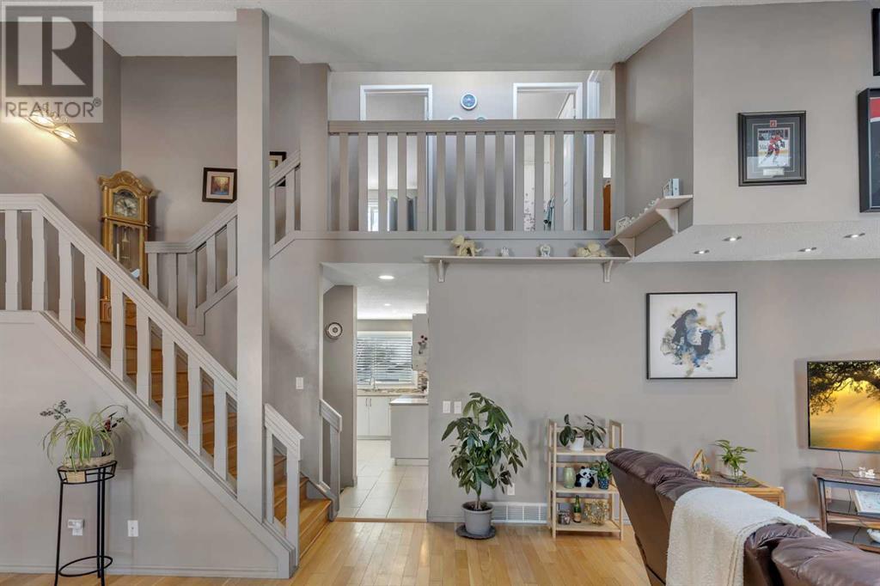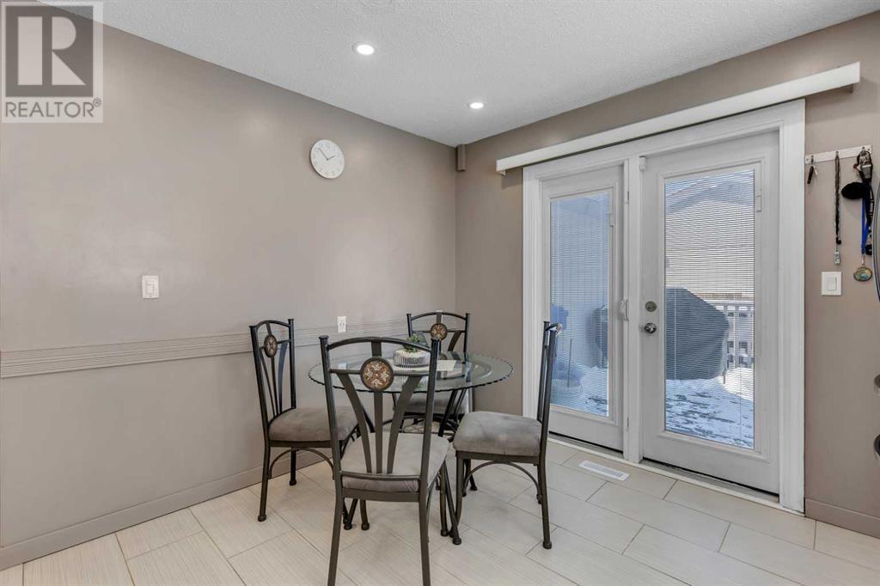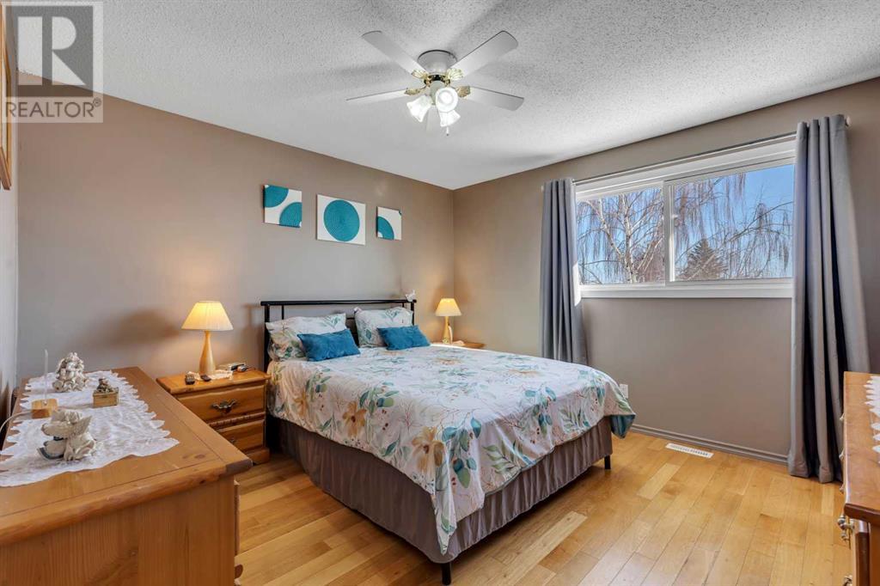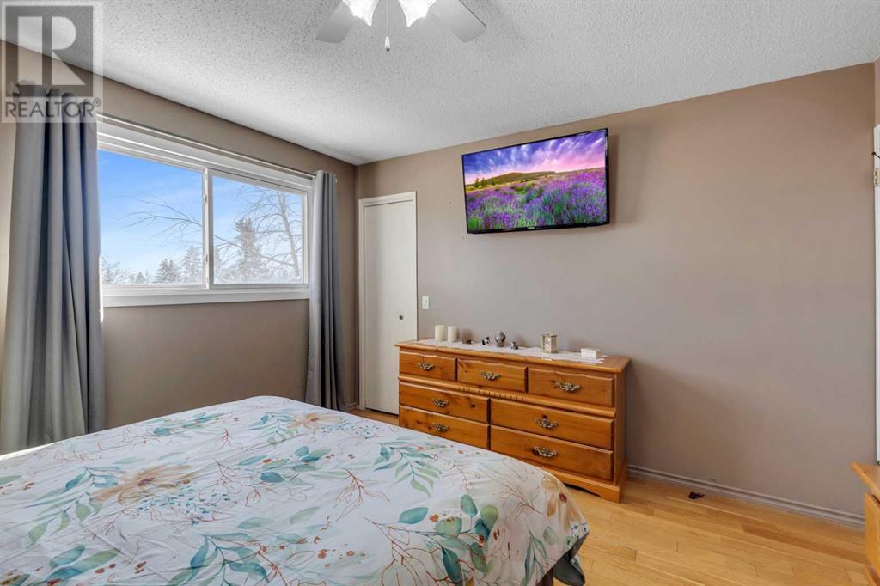1328 Norfolk Drive Nw Calgary, Alberta T2K 5P6
2 Bedroom
2 Bathroom
1,416 ft2
Fireplace
None
Forced Air
Lawn
$649,900
Rare find in a sought after community of upper North Haven, this home offers more then most homes. Open plan with vaulted ceilings, hardwood floors, upgraded kitchen with quartz countertops, stainless steel appliances. Main floor laundry plus a main floor den that can easily be used as a third bedroom. Enjoy the fireplace in the spacious living room. Do you need a large garage, look at the 24'2 X 25 foot rear garage plus a Front Drive Single attached garage! Large fully fenced flat yard. Large patio in front plus balcony in rear. Walk to Nose Hill Park that has extensive biking and waking paths. (id:51438)
Property Details
| MLS® Number | A2195221 |
| Property Type | Single Family |
| Neigbourhood | Thorncliffe |
| Community Name | North Haven Upper |
| Amenities Near By | Park, Playground, Schools, Shopping |
| Features | See Remarks, Back Lane, Pvc Window, Level |
| Parking Space Total | 4 |
| Plan | 7510568 |
Building
| Bathroom Total | 2 |
| Bedrooms Above Ground | 2 |
| Bedrooms Total | 2 |
| Appliances | Refrigerator, Dishwasher, Stove, Window Coverings, Washer & Dryer |
| Basement Development | Unfinished |
| Basement Type | Full (unfinished) |
| Constructed Date | 1976 |
| Construction Material | Wood Frame |
| Construction Style Attachment | Detached |
| Cooling Type | None |
| Fireplace Present | Yes |
| Fireplace Total | 1 |
| Flooring Type | Carpeted, Hardwood, Vinyl |
| Foundation Type | Poured Concrete |
| Heating Fuel | Natural Gas |
| Heating Type | Forced Air |
| Stories Total | 2 |
| Size Interior | 1,416 Ft2 |
| Total Finished Area | 1416 Sqft |
| Type | House |
Parking
| Detached Garage | 2 |
| Attached Garage | 1 |
Land
| Acreage | No |
| Fence Type | Fence |
| Land Amenities | Park, Playground, Schools, Shopping |
| Landscape Features | Lawn |
| Size Depth | 33.51 M |
| Size Frontage | 15.24 M |
| Size Irregular | 5500.36 |
| Size Total | 5500.36 Sqft|4,051 - 7,250 Sqft |
| Size Total Text | 5500.36 Sqft|4,051 - 7,250 Sqft |
| Zoning Description | R-cg |
Rooms
| Level | Type | Length | Width | Dimensions |
|---|---|---|---|---|
| Second Level | Primary Bedroom | 15.25 Ft x 8.67 Ft | ||
| Second Level | Bedroom | 12.25 Ft x 11.92 Ft | ||
| Second Level | 4pc Bathroom | 8.17 Ft x 4.92 Ft | ||
| Main Level | Living Room | 17.33 Ft x 15.25 Ft | ||
| Main Level | Dining Room | 12.00 Ft x 11.83 Ft | ||
| Main Level | Kitchen | 12.17 Ft x 12.00 Ft | ||
| Main Level | Den | 15.25 Ft x 8.75 Ft | ||
| Main Level | 3pc Bathroom | 8.75 Ft x 5.50 Ft |
https://www.realtor.ca/real-estate/27927760/1328-norfolk-drive-nw-calgary-north-haven-upper
Contact Us
Contact us for more information






