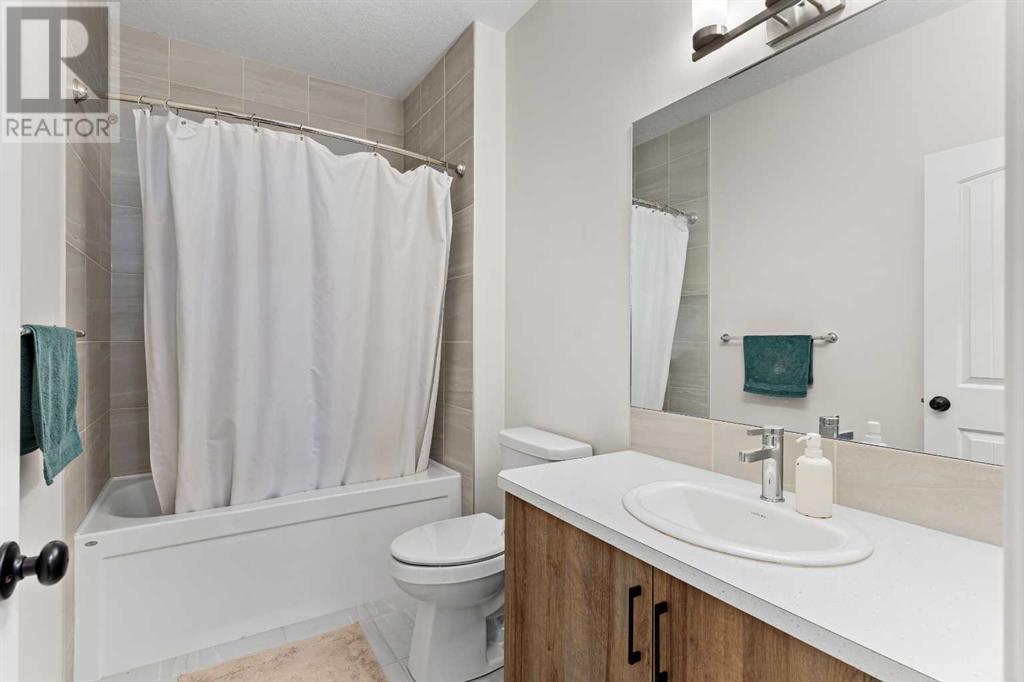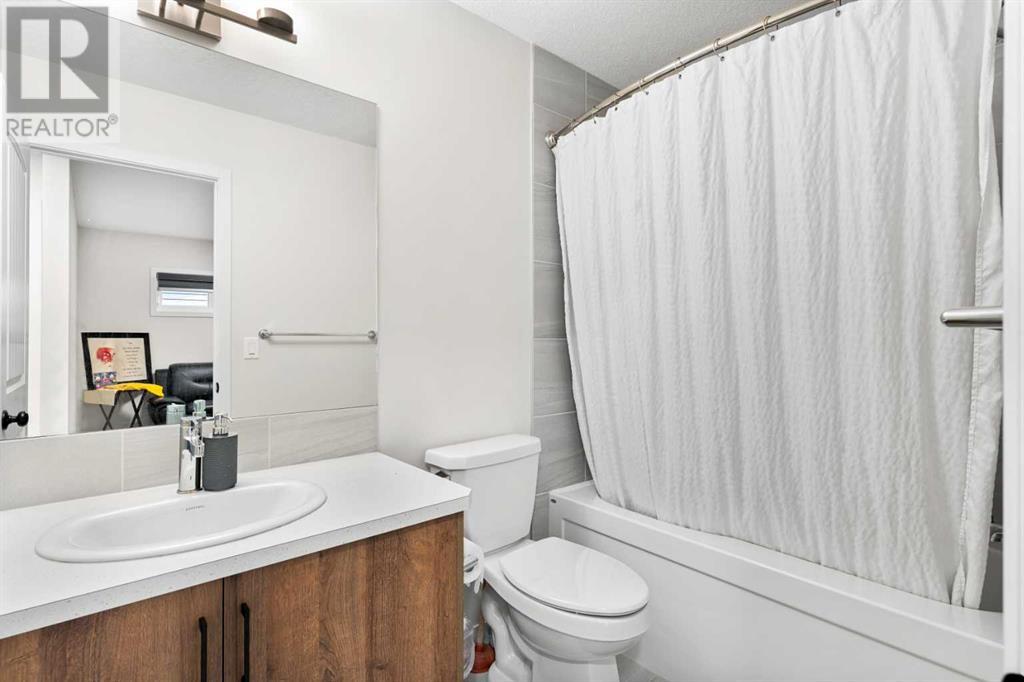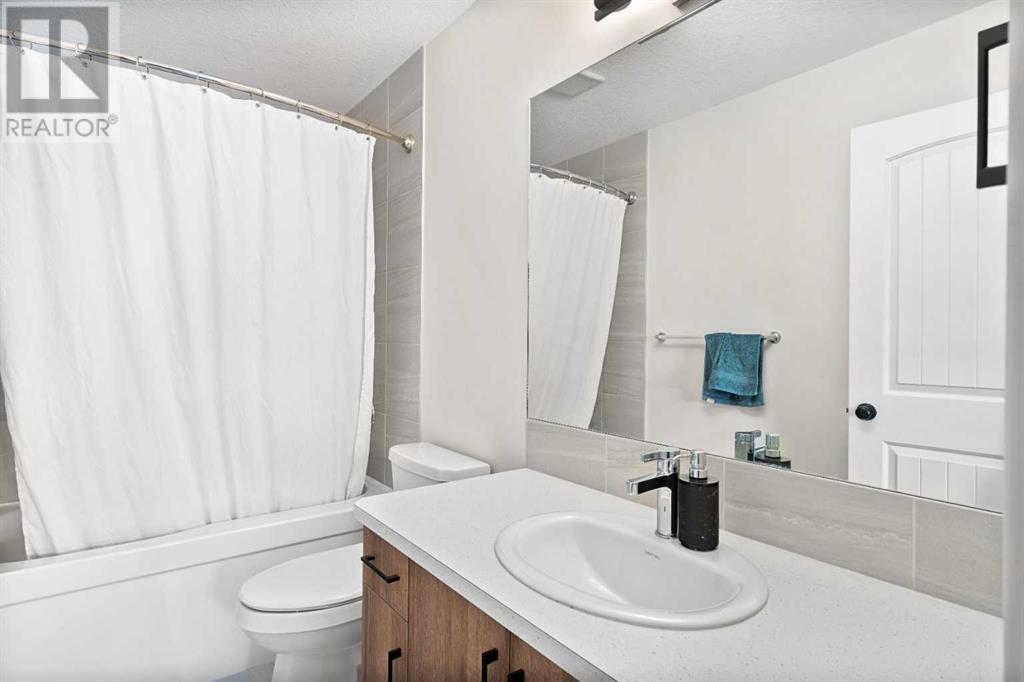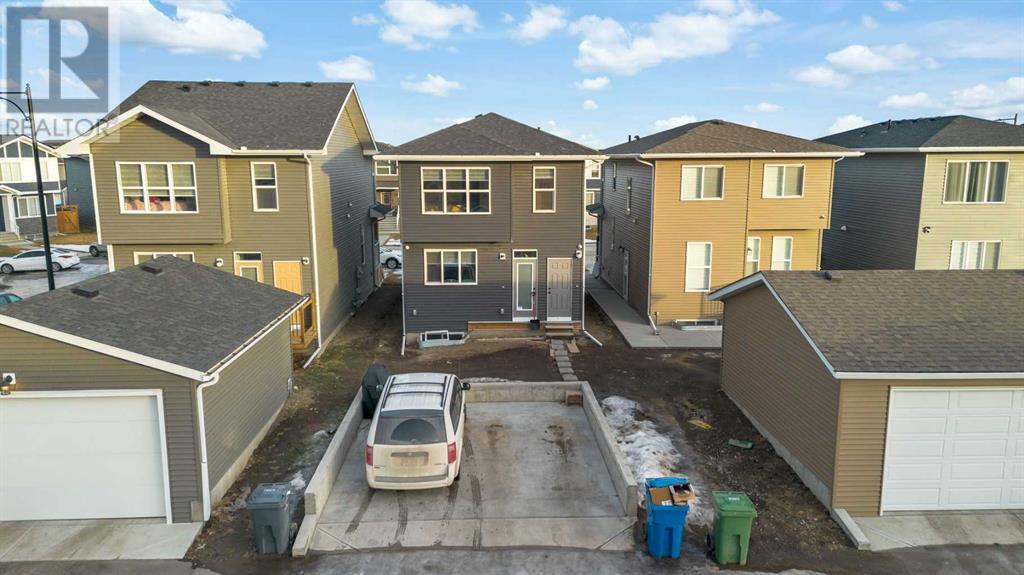4 Bedroom
3 Bathroom
1,821 ft2
None
Forced Air
$649,900
PERFECT STARTER / INVESTMENT PROPERTY - Offering over 1800 sq ft of Luxurious Living Space with 4 Bedrooms, 3 FULL Baths & Concrete Parking Pad (easy to convert to garage; subject to city approval) - MAIN FLOOR BEDROOM & FULL BATH - SEPARATE ENTRANCE (Making it ideal for building a legal/illegal suite in the basement; subject to city approval) - Simple and functional Open Floorplan Concept - Main floor offers a BEDROOM & FULL BATH, family room, dining and well designed kitchen with stunning cabinetry, Stainless Steel Appliances, Quartz Countertops and Kitchen Island - The usage of living space on the upper level is immaculate; featuring a large Bonus room, 3 well sized bedroom and 2 FULL baths (ensuite included). Of the 3 bedrooms, 1 is the master that comes with its own ensuite and W.I.C! Easy Access to all the amenities in Chestermere as well as Rainbow Road, 17 Ave SE and Glenmore Trail SE - GREAT VALUE & AMAZING LOCATION (id:51438)
Property Details
|
MLS® Number
|
A2188304 |
|
Property Type
|
Single Family |
|
Neigbourhood
|
Chelsea |
|
Community Name
|
Chelsea_CH |
|
Amenities Near By
|
Golf Course, Park, Playground, Schools, Shopping, Water Nearby |
|
Community Features
|
Golf Course Development, Lake Privileges |
|
Features
|
Pvc Window, No Smoking Home, Level |
|
Parking Space Total
|
2 |
|
Plan
|
2111677 |
|
Structure
|
None |
Building
|
Bathroom Total
|
3 |
|
Bedrooms Above Ground
|
4 |
|
Bedrooms Total
|
4 |
|
Appliances
|
Washer, Refrigerator, Range - Gas, Dishwasher, Dryer, Hood Fan |
|
Basement Development
|
Unfinished |
|
Basement Features
|
Separate Entrance |
|
Basement Type
|
Full (unfinished) |
|
Constructed Date
|
2023 |
|
Construction Material
|
Wood Frame |
|
Construction Style Attachment
|
Detached |
|
Cooling Type
|
None |
|
Exterior Finish
|
Vinyl Siding |
|
Flooring Type
|
Carpeted, Tile, Vinyl Plank |
|
Foundation Type
|
Poured Concrete |
|
Heating Fuel
|
Natural Gas |
|
Heating Type
|
Forced Air |
|
Stories Total
|
2 |
|
Size Interior
|
1,821 Ft2 |
|
Total Finished Area
|
1821.46 Sqft |
|
Type
|
House |
Parking
Land
|
Acreage
|
No |
|
Fence Type
|
Not Fenced |
|
Land Amenities
|
Golf Course, Park, Playground, Schools, Shopping, Water Nearby |
|
Size Irregular
|
3231.00 |
|
Size Total
|
3231 Sqft|0-4,050 Sqft |
|
Size Total Text
|
3231 Sqft|0-4,050 Sqft |
|
Zoning Description
|
R-1prl |
Rooms
| Level |
Type |
Length |
Width |
Dimensions |
|
Main Level |
Bedroom |
|
|
12.92 Ft x 9.92 Ft |
|
Main Level |
Family Room |
|
|
19.00 Ft x 12.17 Ft |
|
Main Level |
Dining Room |
|
|
13.25 Ft x 9.50 Ft |
|
Main Level |
Kitchen |
|
|
12.83 Ft x 12.00 Ft |
|
Main Level |
4pc Bathroom |
|
|
5.50 Ft x 9.67 Ft |
|
Upper Level |
Bedroom |
|
|
9.67 Ft x 9.58 Ft |
|
Upper Level |
Bedroom |
|
|
8.92 Ft x 13.00 Ft |
|
Upper Level |
Bonus Room |
|
|
13.67 Ft x 10.42 Ft |
|
Upper Level |
4pc Bathroom |
|
|
4.92 Ft x 9.08 Ft |
|
Upper Level |
Laundry Room |
|
|
4.92 Ft x 7.25 Ft |
|
Upper Level |
Primary Bedroom |
|
|
10.92 Ft x 12.00 Ft |
|
Upper Level |
4pc Bathroom |
|
|
4.92 Ft x 9.42 Ft |
https://www.realtor.ca/real-estate/27815862/133-chelsea-glen-chestermere-chelseach




































