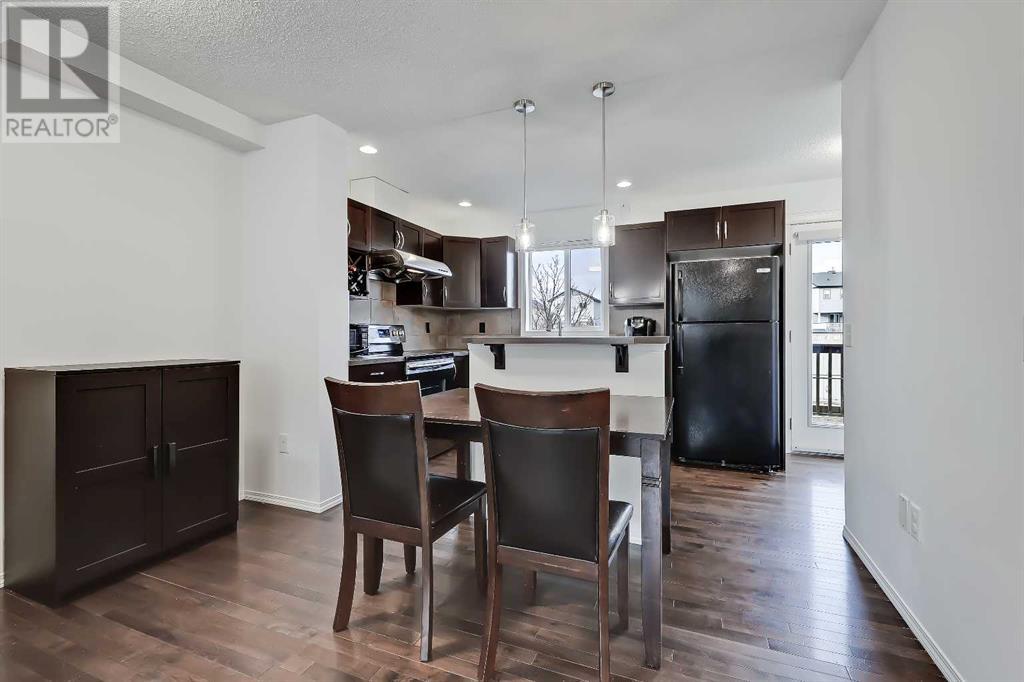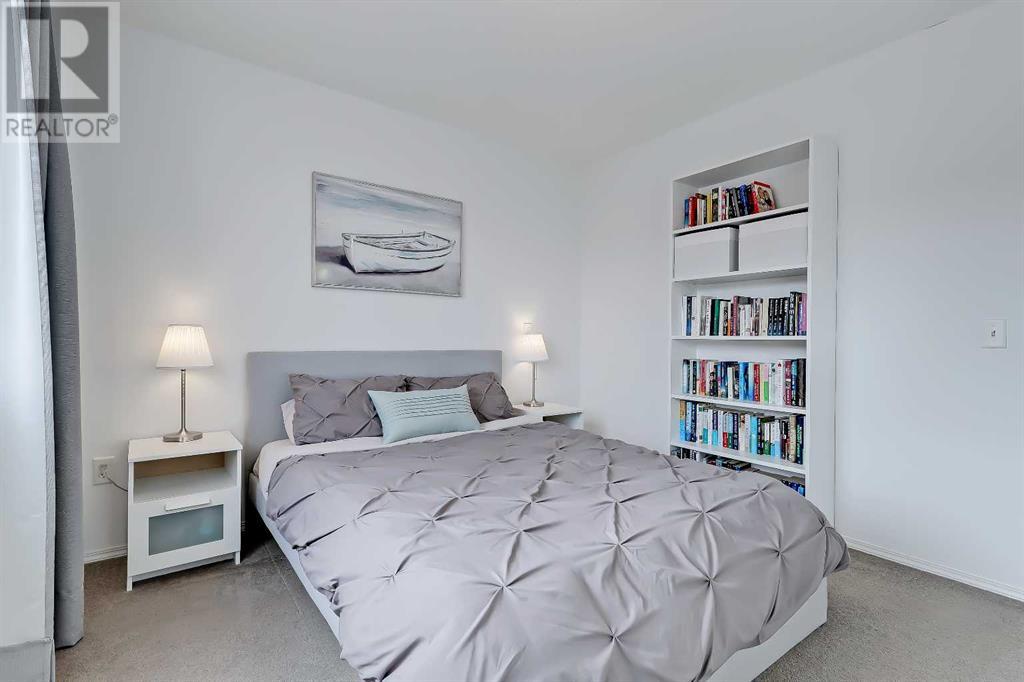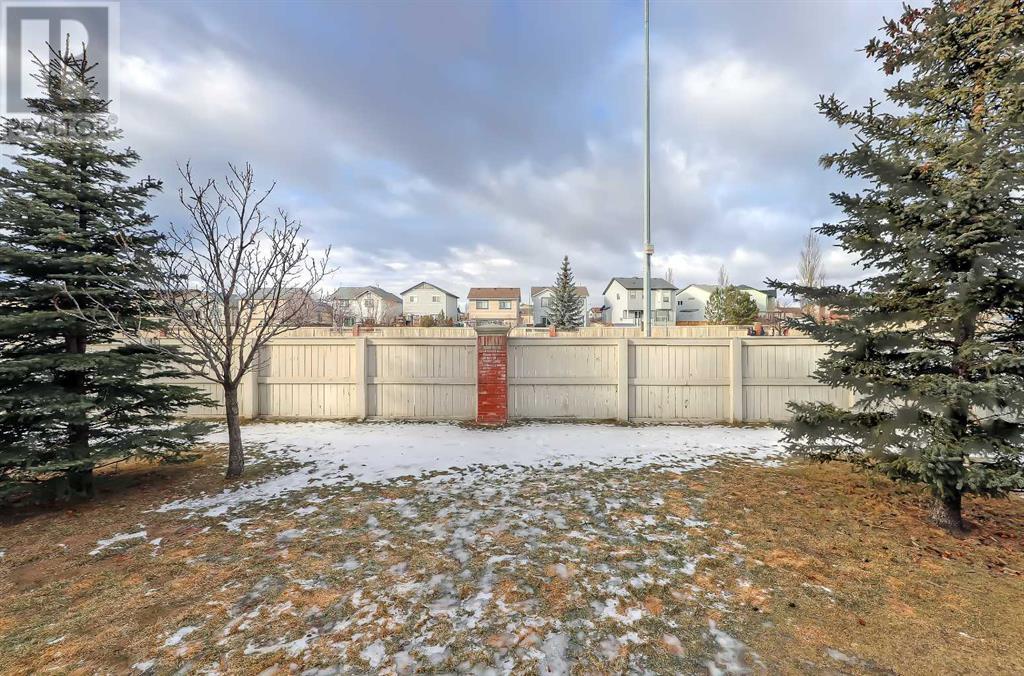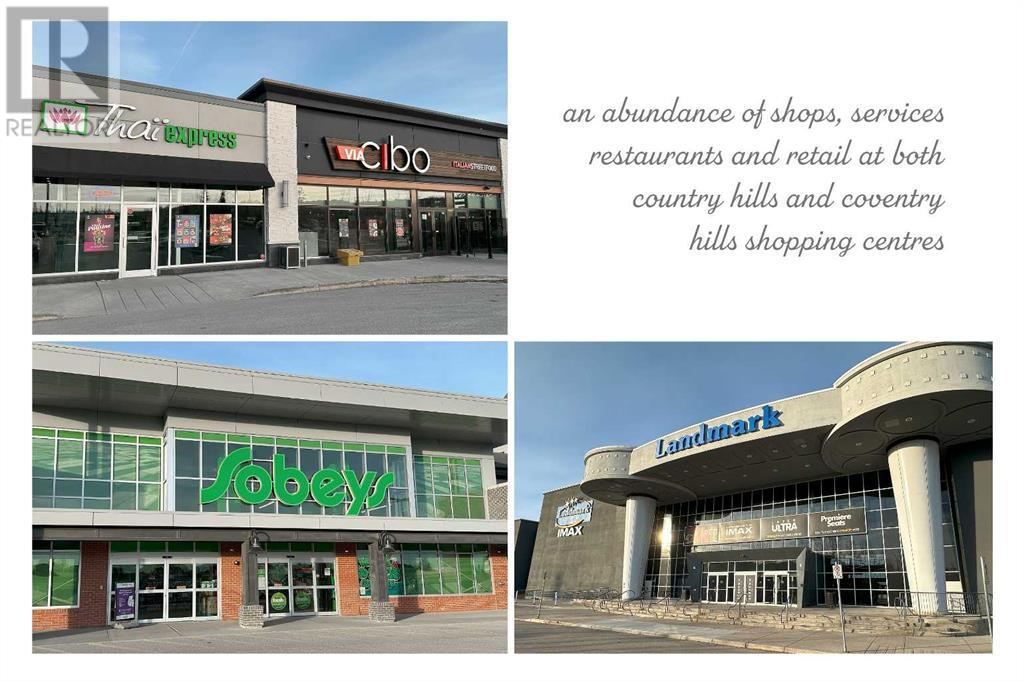133 Country Village Manor Ne Calgary, Alberta T3K 0L6
$425,000Maintenance, Condominium Amenities, Insurance, Ground Maintenance, Parking, Property Management, Reserve Fund Contributions, Waste Removal
$275.53 Monthly
Maintenance, Condominium Amenities, Insurance, Ground Maintenance, Parking, Property Management, Reserve Fund Contributions, Waste Removal
$275.53 MonthlyUPDATED 3-BEDROOM UNIT | LOVINGLY MAINTAINED | LOW CONDO FEES | WALKING DISTANCE TO AMENITIES!This beautifully updated and meticulously maintained rowhouse has an excellent location within the community and is easy walking distance to an absolute abundance of amenities including parks, playgrounds, sports fields, Country Hills Pond and pathway system, 6 schools that are all within a 1 kilometre radius, North Pointe Transit Terminal, loads of restaurants and retail at numerous shopping centres, Country Hills Library and the newly renovated Vivo for Healthier Generations recreation centre. This family-friendly community also boasts quick access to the main thoroughfares of Country Hills BLVD, Deerfoot TR and Stoney TR.The unit has a very functional floor plan with plenty of living space and storage. The main level greets you with an inviting entry opening to the spacious living room that is wonderfully comfortable and features a cozy gas fireplace and bright south-facing windows that overlook the front porch. The dining area is adjacent to the kitchen that offers a generous amount of cupboard and counter space, a custom wine rack, full appliance package, double sink and an island with seating. The main level is completed with a back entry that has a double closet, ideal for additional storage/pantry items and a completely renovated half bathroom with new flooring, vanity, sink, toilet, paint and fixtures. The upper level boasts a smart layout with a renovated 4-piece bathroom and 3 good-sized bedrooms including the bright and roomy primary suite that also has a large walk-in closet. The unfinished basement is spacious and is home to the laundry area, it also offers plumbing rough-ins and a large window for future development. This unit has 2 lovely outdoor spaces; the quaint, covered front porch is perfect for sipping your morning coffee and the rear deck is great for barbecuing and provides access to the common green space behind the unit.The list of upgr ades and additional features includes hardwood on the main level, updated light fixtures throughout the home, new paint, brand new baseboards, toilet and faucet in the main 4-piece bathroom, BBQ gas line on the rear deck, titled stall parking, plenty of visitor parking nearby, on-site playground, extremely affordable condo fees, beautifully maintained landscaping with in-ground sprinklers and much more. Welcome Home. (id:51438)
Property Details
| MLS® Number | A2190586 |
| Property Type | Single Family |
| Neigbourhood | Country Hills Village |
| Community Name | Country Hills Village |
| AmenitiesNearBy | Park, Playground, Recreation Nearby, Schools, Shopping |
| CommunityFeatures | Pets Allowed With Restrictions |
| Features | Treed, Other, Pvc Window, No Neighbours Behind, No Smoking Home, Level, Parking |
| ParkingSpaceTotal | 1 |
| Plan | 0613782 |
| Structure | Deck |
Building
| BathroomTotal | 2 |
| BedroomsAboveGround | 3 |
| BedroomsTotal | 3 |
| Amenities | Other |
| Appliances | Washer, Refrigerator, Dishwasher, Stove, Dryer, Microwave, Hood Fan, Window Coverings |
| BasementDevelopment | Unfinished |
| BasementType | Full (unfinished) |
| ConstructedDate | 2007 |
| ConstructionMaterial | Wood Frame |
| ConstructionStyleAttachment | Attached |
| CoolingType | None |
| ExteriorFinish | Vinyl Siding |
| FireplacePresent | Yes |
| FireplaceTotal | 1 |
| FlooringType | Carpeted, Hardwood, Tile |
| FoundationType | Poured Concrete |
| HalfBathTotal | 1 |
| HeatingFuel | Natural Gas |
| HeatingType | Other, Forced Air |
| StoriesTotal | 2 |
| SizeInterior | 1107.67 Sqft |
| TotalFinishedArea | 1107.67 Sqft |
| Type | Row / Townhouse |
Land
| Acreage | No |
| FenceType | Not Fenced |
| LandAmenities | Park, Playground, Recreation Nearby, Schools, Shopping |
| LandscapeFeatures | Lawn |
| SizeDepth | 17.28 M |
| SizeFrontage | 5.43 M |
| SizeIrregular | 94.00 |
| SizeTotal | 94 M2|0-4,050 Sqft |
| SizeTotalText | 94 M2|0-4,050 Sqft |
| ZoningDescription | Dc |
Rooms
| Level | Type | Length | Width | Dimensions |
|---|---|---|---|---|
| Main Level | Living Room | 13.92 Ft x 11.42 Ft | ||
| Main Level | Kitchen | 11.17 Ft x 8.17 Ft | ||
| Main Level | Dining Room | 8.25 Ft x 6.25 Ft | ||
| Main Level | 2pc Bathroom | 4.92 Ft x 4.92 Ft | ||
| Main Level | Other | 16.50 Ft x 3.50 Ft | ||
| Upper Level | Primary Bedroom | 11.83 Ft x 10.58 Ft | ||
| Upper Level | Other | 8.33 Ft x 4.75 Ft | ||
| Upper Level | Bedroom | 10.17 Ft x 8.00 Ft | ||
| Upper Level | Bedroom | 10.50 Ft x 8.67 Ft | ||
| Upper Level | 4pc Bathroom | 8.00 Ft x 4.92 Ft |
Interested?
Contact us for more information















































