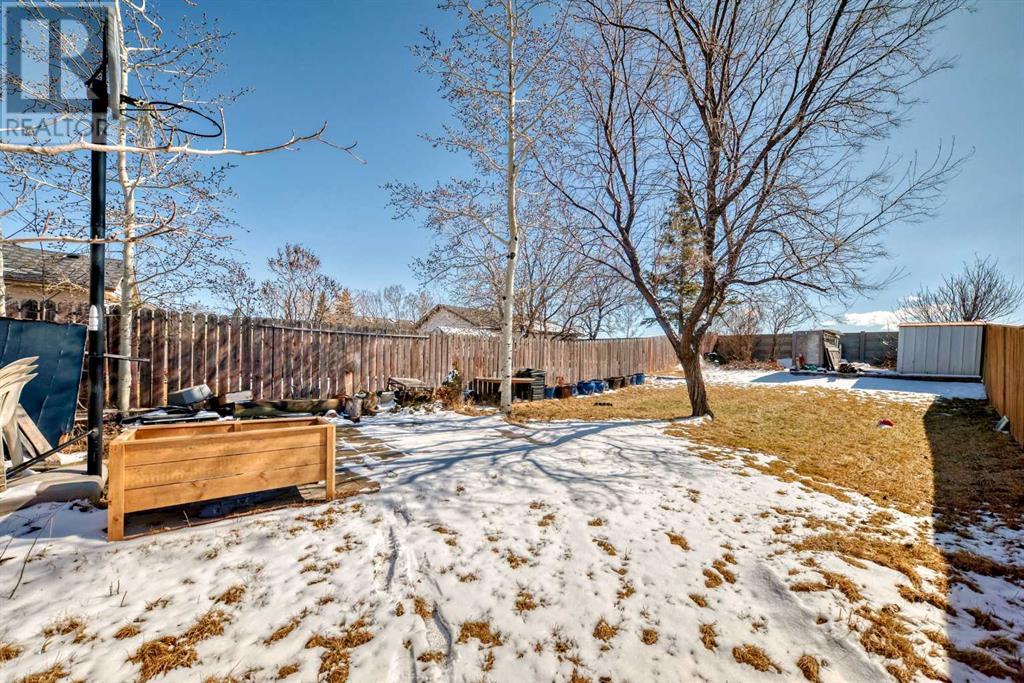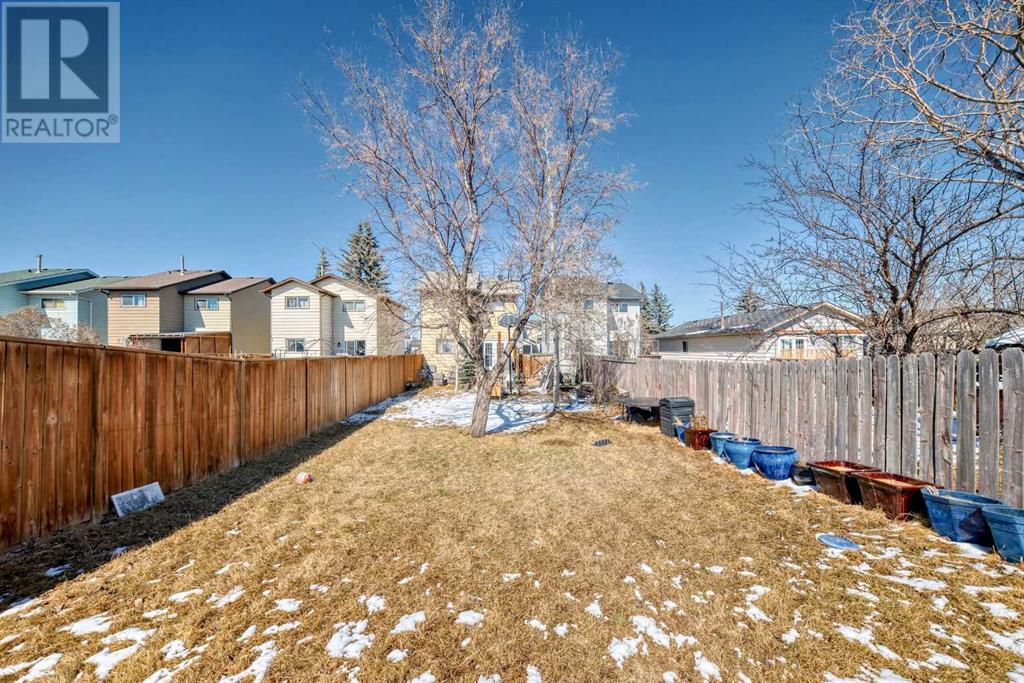3 Bedroom
2 Bathroom
1,128 ft2
None
Forced Air
$400,000
Opportunities like this don’t come often — a detached 2-storey home on a 4,359 sq.ft. lot, priced at $400K! With over 1,100 sq.ft. above grade, this 3-bedroom, 1.5-bath home is move-in ready with tons of upside for the right buyer. The main floor hardwood flooring, functional kitchen and dining layout, and a bright living space. Upstairs offers three well-proportioned bedrooms and a full bath. The basement is unfinished but spacious, offering a great opportunity for future development or storage. The private, fully fenced backyard includes a large deck — great for pets, kids, or quiet evenings outside. Whether you're a first-time buyer, investor, or looking for a sweat-equity project, this is hands-down the best value for a liveable detached home in the city. Nothing else compares at this price point— don’t miss your shot! (id:51438)
Property Details
|
MLS® Number
|
A2208628 |
|
Property Type
|
Single Family |
|
Neigbourhood
|
Erin Woods |
|
Community Name
|
Erin Woods |
|
Amenities Near By
|
Park, Playground, Schools, Shopping |
|
Features
|
See Remarks |
|
Parking Space Total
|
2 |
|
Plan
|
8111814 |
|
Structure
|
Deck |
Building
|
Bathroom Total
|
2 |
|
Bedrooms Above Ground
|
3 |
|
Bedrooms Total
|
3 |
|
Appliances
|
Refrigerator, Oven - Electric, Dishwasher, Window Coverings, Washer & Dryer |
|
Basement Development
|
Unfinished |
|
Basement Type
|
Full (unfinished) |
|
Constructed Date
|
1983 |
|
Construction Style Attachment
|
Detached |
|
Cooling Type
|
None |
|
Flooring Type
|
Hardwood |
|
Foundation Type
|
Poured Concrete |
|
Half Bath Total
|
1 |
|
Heating Type
|
Forced Air |
|
Stories Total
|
2 |
|
Size Interior
|
1,128 Ft2 |
|
Total Finished Area
|
1128.4 Sqft |
|
Type
|
House |
Parking
Land
|
Acreage
|
No |
|
Fence Type
|
Fence |
|
Land Amenities
|
Park, Playground, Schools, Shopping |
|
Size Depth
|
45.68 M |
|
Size Frontage
|
9 M |
|
Size Irregular
|
411.00 |
|
Size Total
|
411 M2|4,051 - 7,250 Sqft |
|
Size Total Text
|
411 M2|4,051 - 7,250 Sqft |
|
Zoning Description
|
R-cg |
Rooms
| Level |
Type |
Length |
Width |
Dimensions |
|
Main Level |
Other |
|
|
6.92 Ft x 3.83 Ft |
|
Main Level |
Living Room |
|
|
12.42 Ft x 14.00 Ft |
|
Main Level |
Dining Room |
|
|
10.42 Ft x 10.92 Ft |
|
Main Level |
2pc Bathroom |
|
|
5.67 Ft x 4.83 Ft |
|
Main Level |
Kitchen |
|
|
10.08 Ft x 9.08 Ft |
|
Upper Level |
Bedroom |
|
|
9.25 Ft x 9.08 Ft |
|
Upper Level |
Bedroom |
|
|
9.50 Ft x 10.50 Ft |
|
Upper Level |
4pc Bathroom |
|
|
5.75 Ft x 7.58 Ft |
|
Upper Level |
Primary Bedroom |
|
|
10.67 Ft x 15.17 Ft |
|
Upper Level |
Other |
|
|
3.83 Ft x 6.75 Ft |
https://www.realtor.ca/real-estate/28143135/133-erin-ridge-road-se-calgary-erin-woods












































