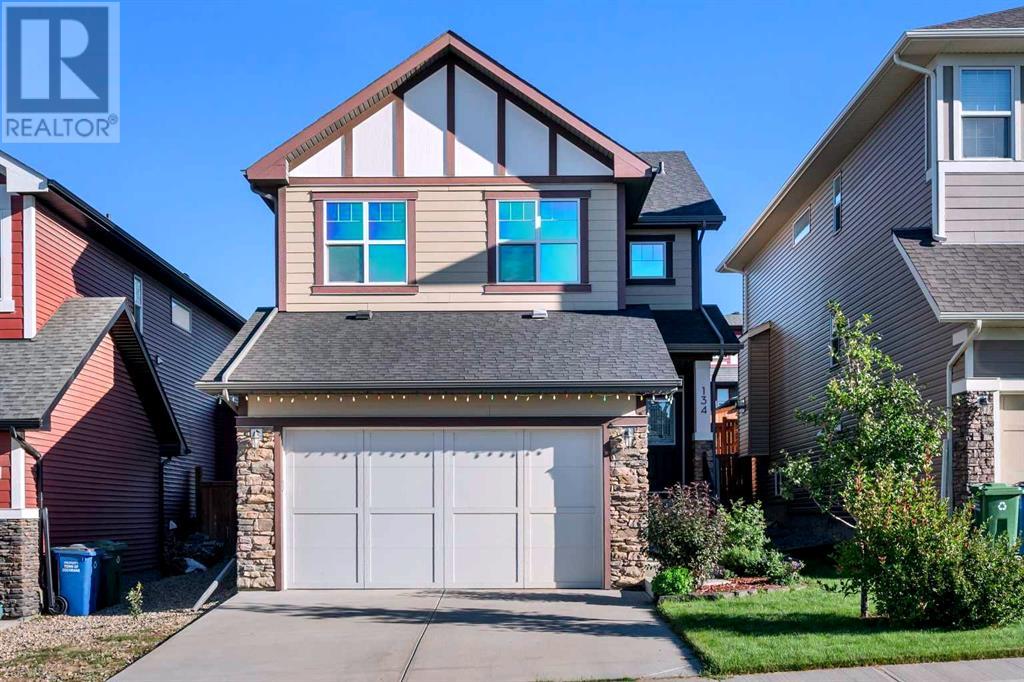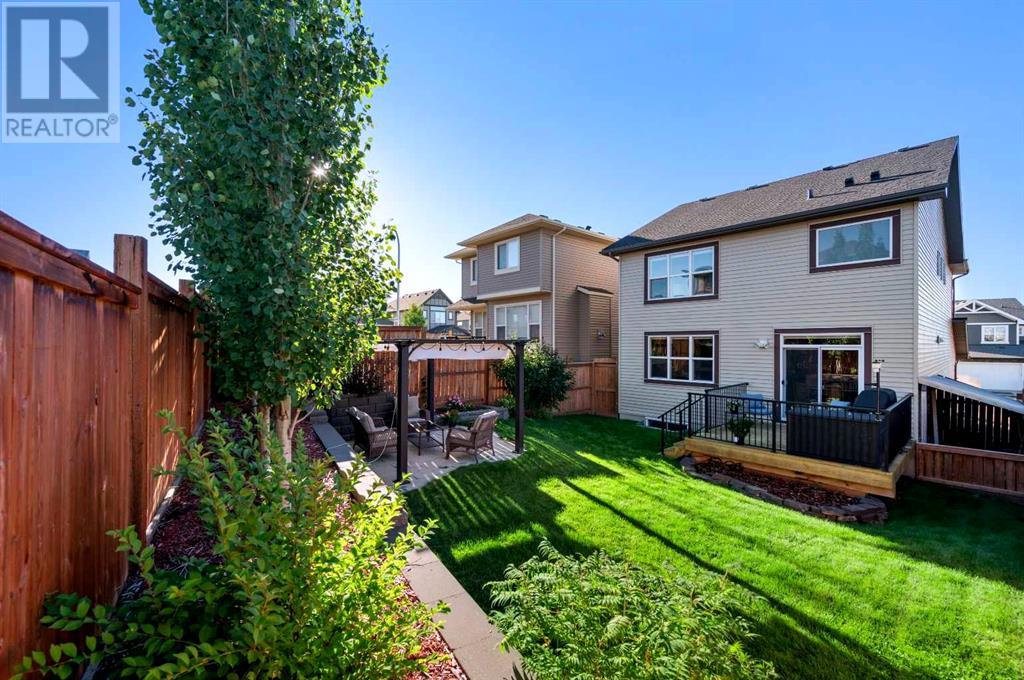3 Bedroom
4 Bathroom
2,125 ft2
Fireplace
Central Air Conditioning
Central Heating
$729,999
Nestled in the desirable community of Heritage Hills, this fully finished home combines modern updates with timeless elegance. As you step inside, you’re greeted by a spacious entryway with soaring 9-foot ceilings, abundant natural light, and hardwood floors. The chef-inspired kitchen features white cabinetry, a large center island, ample storage and counter space, brand-new stainless-steel appliances, and a walk-through pantry for added convenience. The dining room, ideal for family gatherings, opens to the fully landscaped backyard for seamless indoor-outdoor living. The living room exudes warmth and charm, offering a generous space for entertaining with a stone fireplace as its centerpiece. A tucked-away 2-piece bathroom provides both privacy and practicality. Luxury vinyl flooring on the second level and stairs. A central bonus room serves as a versatile retreat, separating the primary suite from the two additional generously sized bedrooms. The primary suite is a haven of relaxation, featuring a spa-inspired 5-piece ensuite with a deep soaker tub, glass shower, heated floors, and an expansive walk-in closet. A functional laundry room with a built-in sink completes this level. The fully finished basement extends the living space, offering a flexible family room, games area, or potential bedroom. Custom built-ins and a cleverly concealed Murphy bed maximize functionality. The beautifully landscaped backyard is fully fenced and features a charming gazebo sitting area, perfect for relaxing or entertaining outdoors. Plus, enjoy comfort inside year-round with air conditioning for those hot summer days. This home has been thoughtfully updated and impeccably maintained—don’t miss your opportunity to make it yours! (id:51438)
Property Details
|
MLS® Number
|
A2189339 |
|
Property Type
|
Single Family |
|
Neigbourhood
|
Heritage Hills |
|
Community Name
|
Heritage Hills |
|
Features
|
Back Lane, Gazebo, Gas Bbq Hookup |
|
Parking Space Total
|
4 |
|
Plan
|
1312846 |
|
Structure
|
Deck |
Building
|
Bathroom Total
|
4 |
|
Bedrooms Above Ground
|
3 |
|
Bedrooms Total
|
3 |
|
Appliances
|
Refrigerator, Oven - Electric, Dishwasher, Stove, Microwave, Hood Fan, Washer & Dryer, Water Heater - Gas |
|
Basement Development
|
Finished |
|
Basement Type
|
Full (finished) |
|
Constructed Date
|
2016 |
|
Construction Material
|
Wood Frame |
|
Construction Style Attachment
|
Detached |
|
Cooling Type
|
Central Air Conditioning |
|
Exterior Finish
|
Vinyl Siding |
|
Fire Protection
|
Smoke Detectors |
|
Fireplace Present
|
Yes |
|
Fireplace Total
|
1 |
|
Flooring Type
|
Carpeted, Tile, Vinyl, Wood |
|
Foundation Type
|
Poured Concrete |
|
Half Bath Total
|
1 |
|
Heating Fuel
|
Natural Gas |
|
Heating Type
|
Central Heating |
|
Stories Total
|
2 |
|
Size Interior
|
2,125 Ft2 |
|
Total Finished Area
|
2125 Sqft |
|
Type
|
House |
Parking
Land
|
Acreage
|
No |
|
Fence Type
|
Fence |
|
Size Frontage
|
11.59 M |
|
Size Irregular
|
4639.00 |
|
Size Total
|
4639 Sqft|4,051 - 7,250 Sqft |
|
Size Total Text
|
4639 Sqft|4,051 - 7,250 Sqft |
|
Zoning Description
|
R2 |
Rooms
| Level |
Type |
Length |
Width |
Dimensions |
|
Second Level |
Bonus Room |
|
|
16.00 Ft x 15.42 Ft |
|
Second Level |
Primary Bedroom |
|
|
13.92 Ft x 13.67 Ft |
|
Second Level |
Other |
|
|
10.83 Ft x 7.92 Ft |
|
Second Level |
5pc Bathroom |
|
|
10.83 Ft x 8.58 Ft |
|
Second Level |
Bedroom |
|
|
10.92 Ft x 9.33 Ft |
|
Second Level |
Bedroom |
|
|
10.92 Ft x 9.25 Ft |
|
Second Level |
Laundry Room |
|
|
10.50 Ft x 5.50 Ft |
|
Second Level |
4pc Bathroom |
|
|
9.58 Ft x 5.58 Ft |
|
Basement |
Family Room |
|
|
24.25 Ft x 14.75 Ft |
|
Basement |
Other |
|
|
13.33 Ft x 8.75 Ft |
|
Basement |
Den |
|
|
6.17 Ft x 3.67 Ft |
|
Basement |
3pc Bathroom |
|
|
10.33 Ft x 4.83 Ft |
|
Main Level |
Living Room |
|
|
13.92 Ft x 12.50 Ft |
|
Main Level |
Kitchen |
|
|
13.33 Ft x 11.08 Ft |
|
Main Level |
Dining Room |
|
|
11.08 Ft x 9.25 Ft |
|
Main Level |
Other |
|
|
11.08 Ft x 7.67 Ft |
|
Main Level |
Pantry |
|
|
5.25 Ft x 5.08 Ft |
|
Main Level |
2pc Bathroom |
|
|
5.25 Ft x 4.92 Ft |
https://www.realtor.ca/real-estate/27829181/134-heritage-view-cochrane-heritage-hills
















































