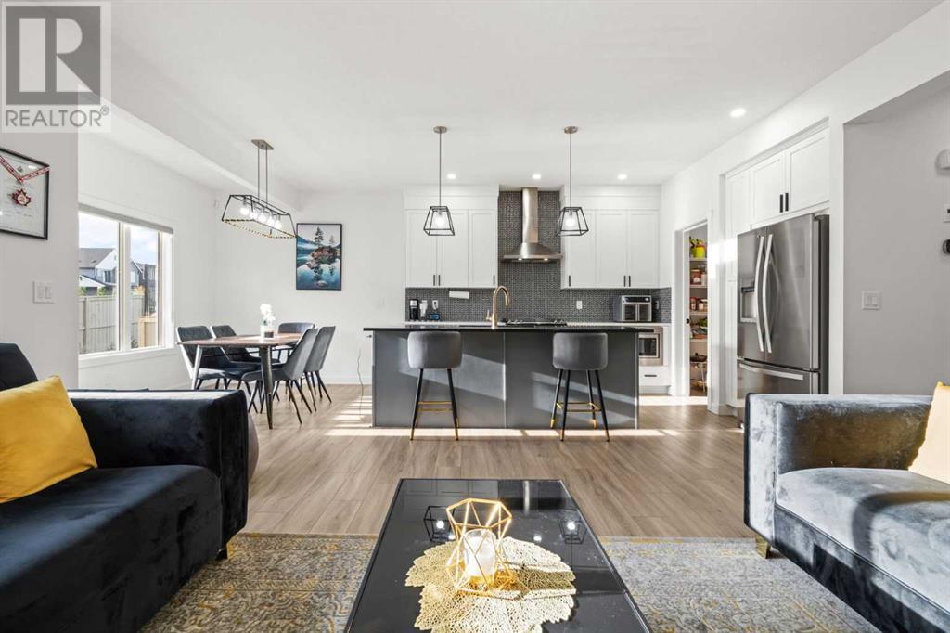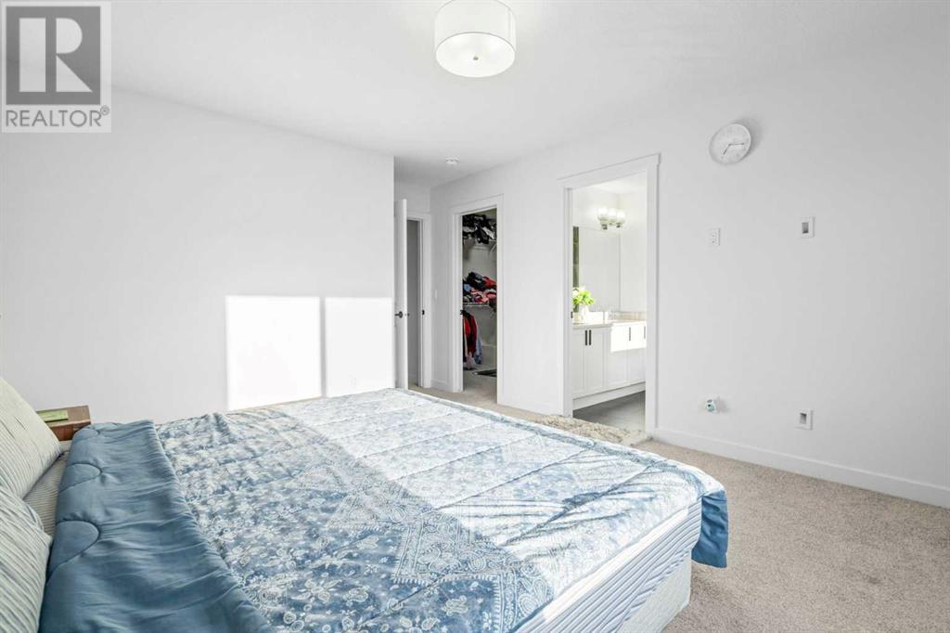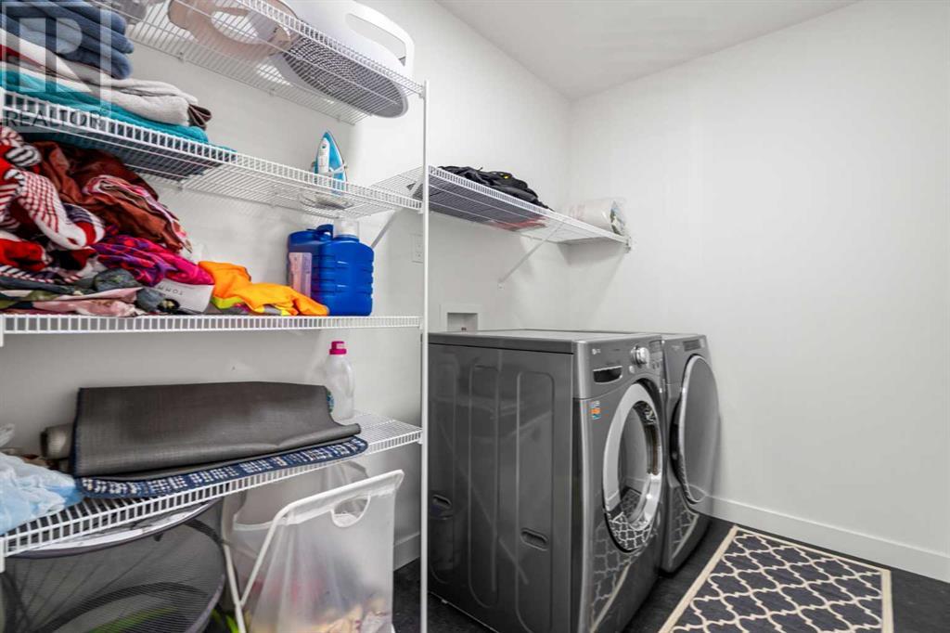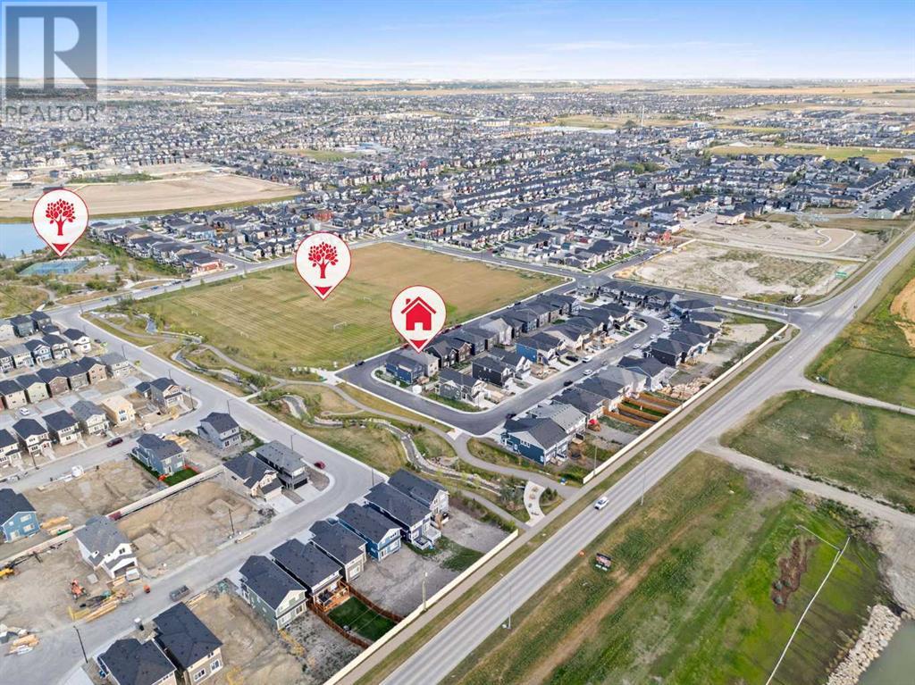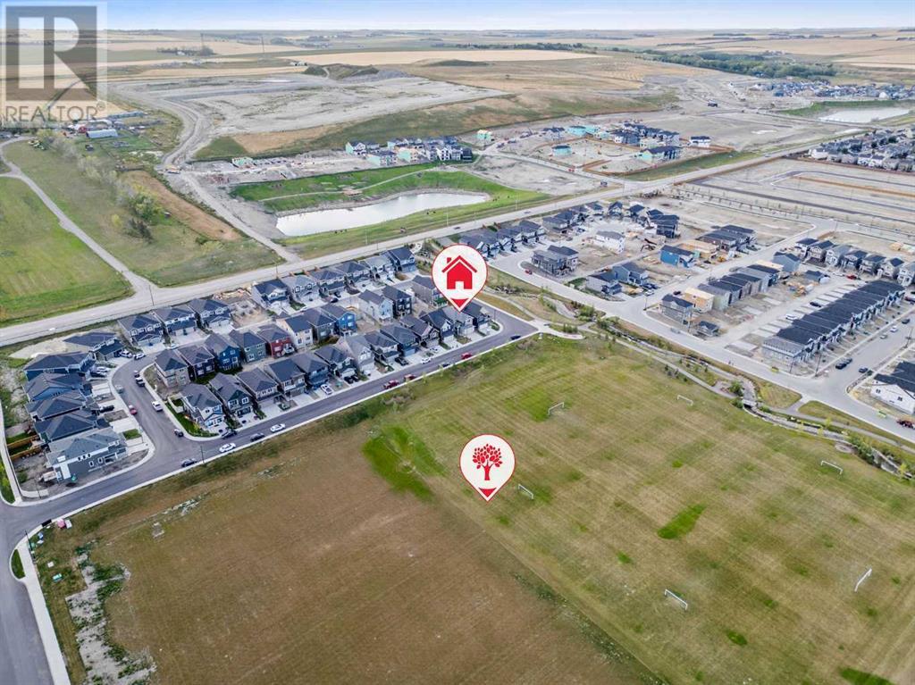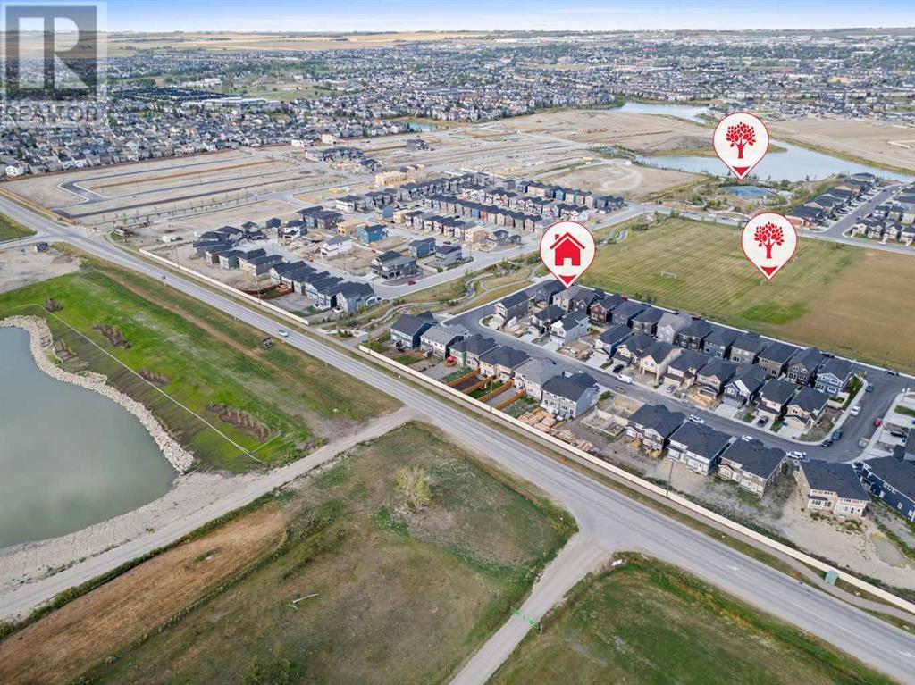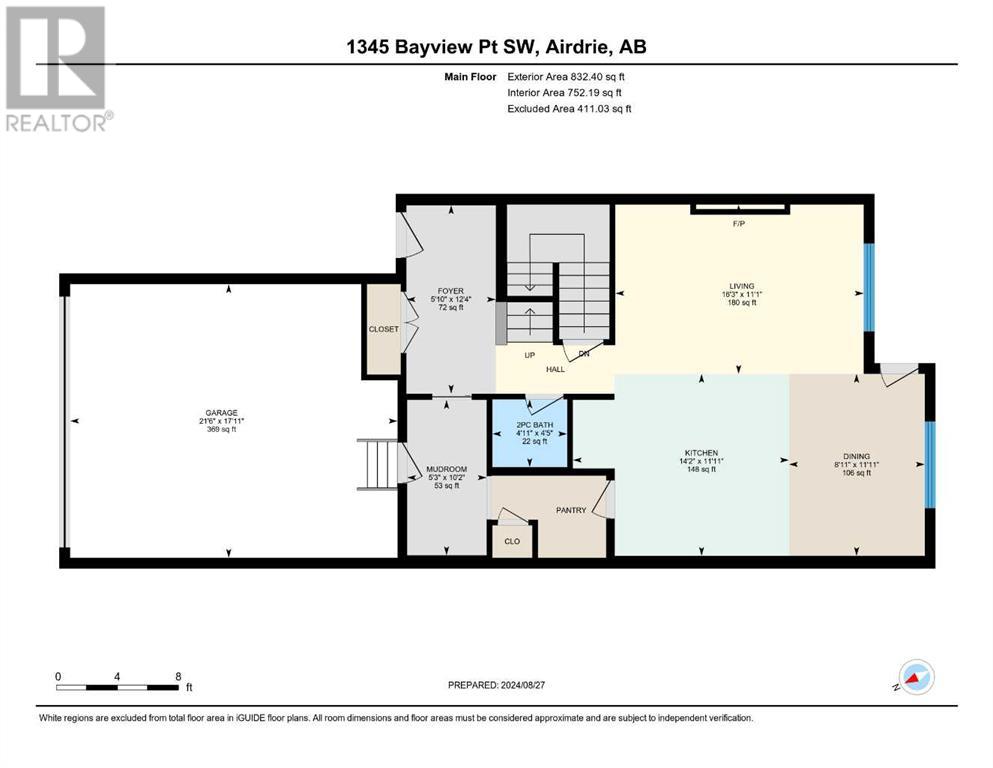3 Bedroom
3 Bathroom
2005.73 sqft
Fireplace
None
Forced Air
$675,000
Discover the perfect blend of comfort and convenience in this stunning east-facing home, nestled in the serene neighborhood of Airdrie. Enjoy the beauty of sunrises from the front of the house and sunsets from the back, enhancing the home’s peaceful atmosphere. This meticulously maintained property, cared for by a non-smoking family with no pets, is in pristine condition.Boasting three oversized bedrooms, each with its own walk-in closet, this home offers ample space for relaxation, storage, and personalization. The 2.5 modern bathrooms are elegantly upgraded with high-end finishes, ensuring daily comfort and style.Situated on a traditional lot, the home features a spacious and inviting outdoor area, ideal for enjoying the peaceful surroundings. The upgraded kitchen is designed for the aspiring chef in your family, complete with a gas range and a walk-through pantry that provides plenty of storage for all your essentials. The double attached garage adds both convenience and security.Facing a serene greenspace, you’ll enjoy picturesque views right from your windows. Additionally, the property is near a future school site, offering excellent future amenities for your family. The approved addition to the budget means your neighborhood will grow alongside you.As a bonus, this home comes with transferable ANHWP coverage, providing peace of mind for the new owners. Don’t miss your chance to own this exceptional property in Airdrie. With tranquil views, walk-in closets in every room, and the beauty of both sunrises and sunsets, this home truly has it all! (id:51438)
Property Details
|
MLS® Number
|
A2174120 |
|
Property Type
|
Single Family |
|
Neigbourhood
|
Baysprings |
|
Community Name
|
Bayview |
|
AmenitiesNearBy
|
Park, Playground, Recreation Nearby, Schools, Shopping |
|
Features
|
Pvc Window, No Animal Home, No Smoking Home, Level, Gas Bbq Hookup |
|
ParkingSpaceTotal
|
4 |
|
Plan
|
2211081 |
|
Structure
|
None |
|
ViewType
|
View |
Building
|
BathroomTotal
|
3 |
|
BedroomsAboveGround
|
3 |
|
BedroomsTotal
|
3 |
|
Appliances
|
Refrigerator, Range - Gas, Microwave, Hood Fan, Window Coverings, Garage Door Opener, Washer & Dryer |
|
BasementDevelopment
|
Unfinished |
|
BasementType
|
Full (unfinished) |
|
ConstructedDate
|
2022 |
|
ConstructionStyleAttachment
|
Detached |
|
CoolingType
|
None |
|
ExteriorFinish
|
Vinyl Siding, Wood Siding |
|
FireplacePresent
|
Yes |
|
FireplaceTotal
|
1 |
|
FlooringType
|
Carpeted, Ceramic Tile, Vinyl Plank |
|
FoundationType
|
Poured Concrete |
|
HalfBathTotal
|
1 |
|
HeatingType
|
Forced Air |
|
StoriesTotal
|
2 |
|
SizeInterior
|
2005.73 Sqft |
|
TotalFinishedArea
|
2005.73 Sqft |
|
Type
|
House |
Parking
|
Concrete
|
|
|
Attached Garage
|
2 |
|
Other
|
|
Land
|
Acreage
|
No |
|
FenceType
|
Partially Fenced |
|
LandAmenities
|
Park, Playground, Recreation Nearby, Schools, Shopping |
|
LandDisposition
|
Cleared |
|
SizeDepth
|
30 M |
|
SizeFrontage
|
10 M |
|
SizeIrregular
|
300.00 |
|
SizeTotal
|
300 M2|0-4,050 Sqft |
|
SizeTotalText
|
300 M2|0-4,050 Sqft |
|
ZoningDescription
|
R2 |
Rooms
| Level |
Type |
Length |
Width |
Dimensions |
|
Main Level |
Living Room |
|
|
3.38 M x 4.95 M |
|
Main Level |
Dining Room |
|
|
3.63 M x 2.72 M |
|
Main Level |
Kitchen |
|
|
3.63 M x 4.32 M |
|
Main Level |
2pc Bathroom |
|
|
1.35 M x 1.50 M |
|
Main Level |
Foyer |
|
|
3.76 M x 1.78 M |
|
Main Level |
Other |
|
|
3.10 M x 1.60 M |
|
Upper Level |
5pc Bathroom |
|
|
3.25 M x 2.49 M |
|
Upper Level |
Primary Bedroom |
|
|
3.66 M x 5.11 M |
|
Upper Level |
Other |
|
|
3.25 M x 2.41 M |
|
Upper Level |
Laundry Room |
|
|
2.57 M x 1.75 M |
|
Upper Level |
Family Room |
|
|
4.40 M x 3.86 M |
|
Upper Level |
Bedroom |
|
|
3.25 M x 3.41 M |
|
Upper Level |
4pc Bathroom |
|
|
2.57 M x 1.50 M |
|
Upper Level |
Bedroom |
|
|
3.66 M x 3.71 M |
https://www.realtor.ca/real-estate/27559030/1345-bayview-point-sw-airdrie-bayview







