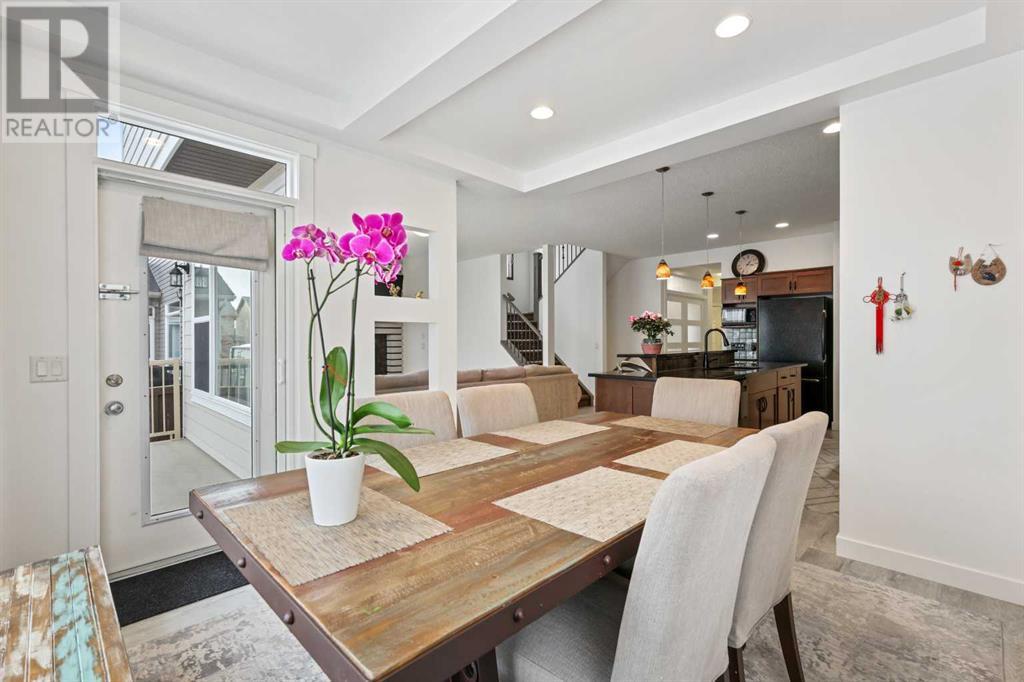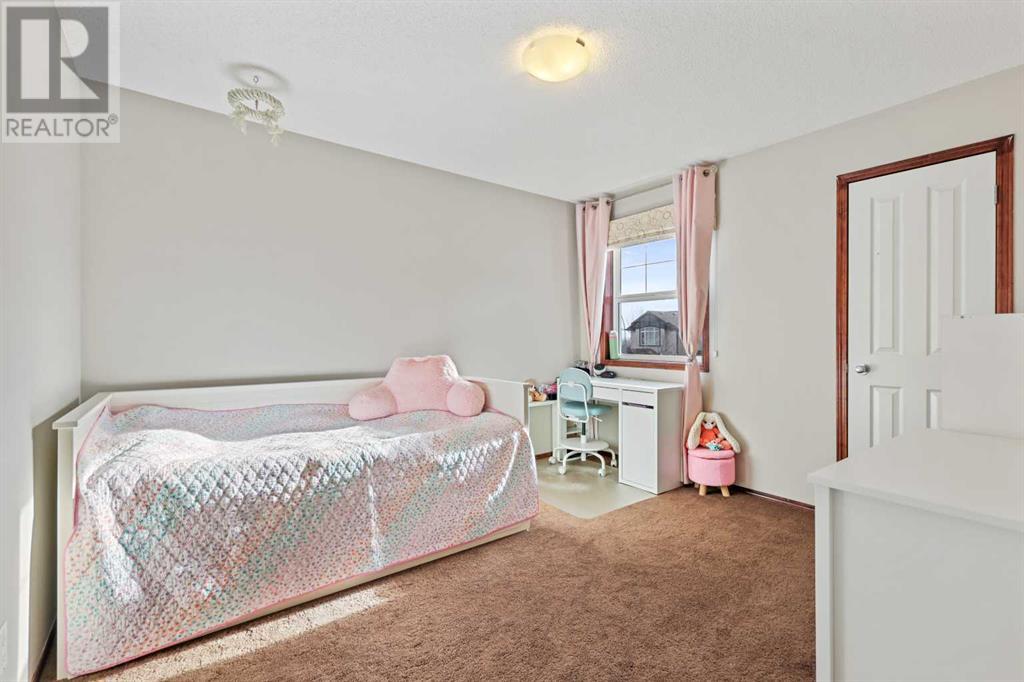4 Bedroom
4 Bathroom
2299.72 sqft
Fireplace
None
Forced Air
Garden Area, Landscaped
$755,000
This updated two-storey home offers over 3,000 square feet of living space in a quiet cul-de-sac. The exterior features a new roof (2020), James Hardie siding (2023), new gutters (2023), and updated lighting (2023). Inside, the main floor has upgraded vinyl plank flooring, new baseboards (2023), elegant railings (2020), a redesigned fireplace with built-in cabinetry (2023), fresh paint (2024), a renovated bathroom (2023), and a custom office with solid wood cabinetry, French doors, and a custom wall (2024).The kitchen includes granite countertops, a large island, and a walk-through pantry. The great room features a fireplace, and the formal dining room can serve as a flex space.Upstairs, the master suite includes a 5-piece ensuite with a steam shower and walk-in closet. Three additional bedrooms, a bonus room, and a flexible space complete the upper level. The fully developed basement includes a recreation area, 4th bedroom, 4-piece bathroom, and ample storage. Please check it out 3D VIDEO TOUR.With its modern updates and spacious layout, this home is ideal for family living. this property is conveniently located close to three elementary schools, gas station and Fish Creek Park. (id:51438)
Property Details
|
MLS® Number
|
A2190214 |
|
Property Type
|
Single Family |
|
Neigbourhood
|
Evergreen |
|
Community Name
|
Evergreen |
|
Features
|
Other, No Animal Home, No Smoking Home, Parking |
|
ParkingSpaceTotal
|
4 |
|
Plan
|
0614514 |
|
Structure
|
Deck |
Building
|
BathroomTotal
|
4 |
|
BedroomsAboveGround
|
3 |
|
BedroomsBelowGround
|
1 |
|
BedroomsTotal
|
4 |
|
Appliances
|
Washer, Refrigerator, Gas Stove(s), Dishwasher, Dryer, Microwave, Garburator, Hood Fan, Window Coverings, Garage Door Opener |
|
BasementDevelopment
|
Finished |
|
BasementType
|
Full (finished) |
|
ConstructedDate
|
2007 |
|
ConstructionMaterial
|
Wood Frame |
|
ConstructionStyleAttachment
|
Detached |
|
CoolingType
|
None |
|
ExteriorFinish
|
Stone, Vinyl Siding |
|
FireplacePresent
|
Yes |
|
FireplaceTotal
|
1 |
|
FlooringType
|
Carpeted, Ceramic Tile, Vinyl Plank |
|
FoundationType
|
Poured Concrete |
|
HalfBathTotal
|
1 |
|
HeatingType
|
Forced Air |
|
StoriesTotal
|
2 |
|
SizeInterior
|
2299.72 Sqft |
|
TotalFinishedArea
|
2299.72 Sqft |
|
Type
|
House |
Parking
Land
|
Acreage
|
No |
|
FenceType
|
Cross Fenced |
|
LandscapeFeatures
|
Garden Area, Landscaped |
|
SizeFrontage
|
11720 M |
|
SizeIrregular
|
35.95 |
|
SizeTotal
|
35.95 M2|0-4,050 Sqft |
|
SizeTotalText
|
35.95 M2|0-4,050 Sqft |
|
ZoningDescription
|
R-g |
Rooms
| Level |
Type |
Length |
Width |
Dimensions |
|
Second Level |
Primary Bedroom |
|
|
16.00 Ft x 14.00 Ft |
|
Second Level |
5pc Bathroom |
|
|
10.75 Ft x 10.42 Ft |
|
Second Level |
Bedroom |
|
|
10.92 Ft x 9.92 Ft |
|
Second Level |
Bedroom |
|
|
18.00 Ft x 14.00 Ft |
|
Second Level |
4pc Bathroom |
|
|
9.92 Ft x 4.92 Ft |
|
Basement |
Bedroom |
|
|
10.92 Ft x 10.83 Ft |
|
Basement |
4pc Bathroom |
|
|
8.25 Ft x 4.85 Ft |
|
Main Level |
Living Room |
|
|
14.17 Ft x 13.75 Ft |
|
Main Level |
Kitchen |
|
|
13.50 Ft x 10.58 Ft |
|
Main Level |
Dining Room |
|
|
11.42 Ft x 10.42 Ft |
|
Main Level |
Pantry |
|
|
4.92 Ft x 4.67 Ft |
|
Main Level |
Foyer |
|
|
6.75 Ft x 4.85 Ft |
|
Main Level |
Office |
|
|
10.33 Ft x 9.33 Ft |
|
Main Level |
Laundry Room |
|
|
8.42 Ft x 6.00 Ft |
|
Main Level |
2pc Bathroom |
|
|
4.92 Ft x 4.75 Ft |
https://www.realtor.ca/real-estate/27846026/135-everoak-close-sw-calgary-evergreen



















































