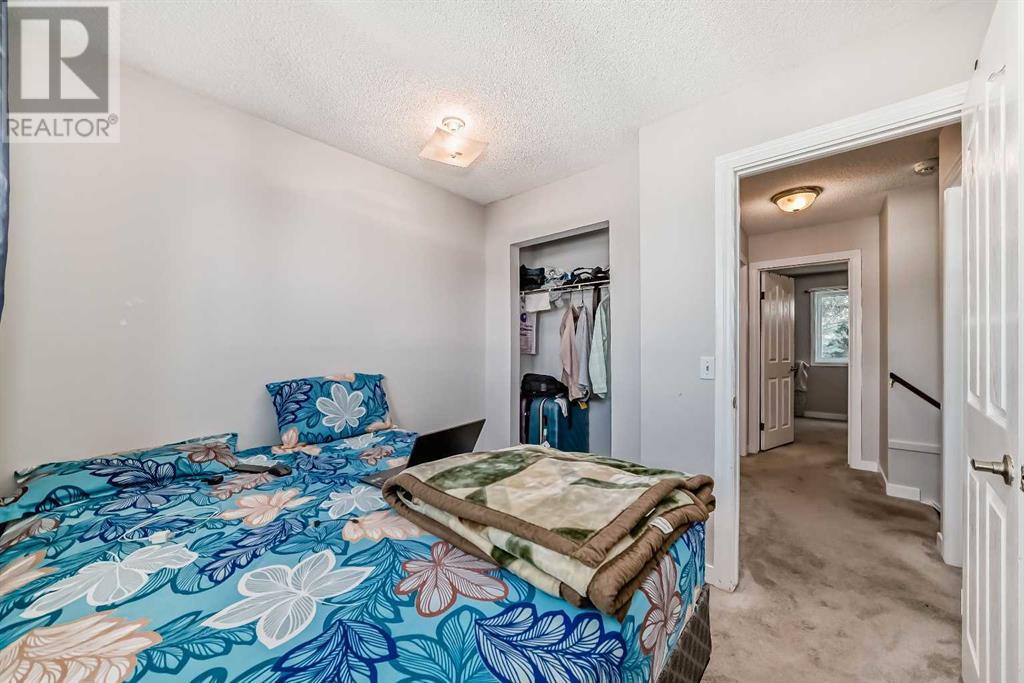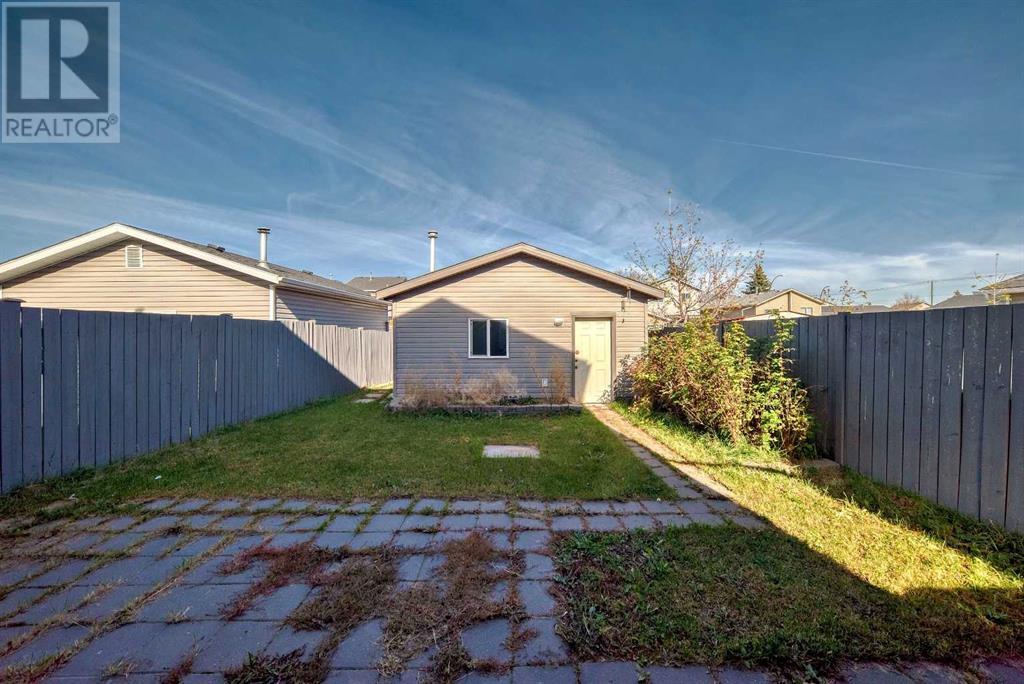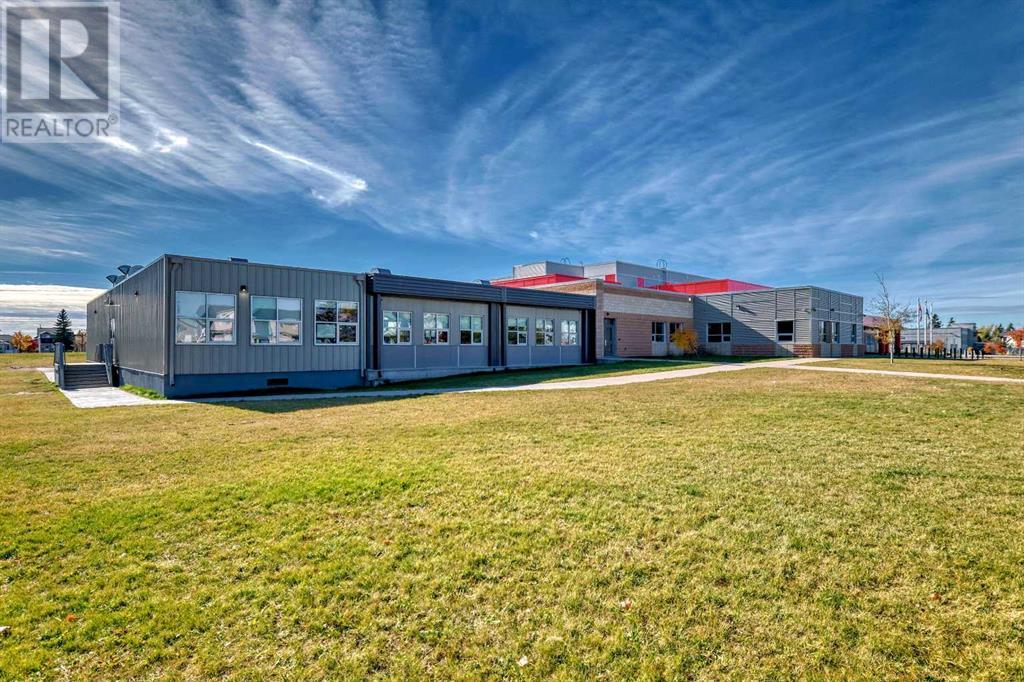3 Bedroom
1 Bathroom
1061.1 sqft
None
Forced Air
$489,900
Welcome to this beautiful starter home in the community of Martindale. Main floor features a bright living area with a bay window to allow a plenty of natural light in. On the main floor, you will also find an enclosed kitchen and dinning area. Upper floor features a large primary bedroom, plus two additional bedrooms, and 1 full 4pc bathroom. The basement is partially developed with newer hot water tank , high efficiency furnace ,washer/dryer and sump pump . Outside, the property features a private backyard to enjoy your barbecues in the summers and makes an ideal spot for outdoor activities. A heated detached double-car garage, provides secure parking and ample storage . A bus stop right at the front door makes an easy access to LRT station. The property is located across the street from Gurdwara Sahib ( Dashmesh Culture Centre) and La Mosaique school. Hurry up and schedule your showing today. (id:51438)
Property Details
|
MLS® Number
|
A2172917 |
|
Property Type
|
Single Family |
|
Neigbourhood
|
Martindale |
|
Community Name
|
Martindale |
|
AmenitiesNearBy
|
Playground, Schools, Shopping |
|
Features
|
No Smoking Home |
|
ParkingSpaceTotal
|
2 |
|
Plan
|
8911853 |
Building
|
BathroomTotal
|
1 |
|
BedroomsAboveGround
|
3 |
|
BedroomsTotal
|
3 |
|
Appliances
|
Refrigerator, Range - Electric, Dishwasher, Microwave, Hood Fan, Washer & Dryer |
|
BasementDevelopment
|
Partially Finished |
|
BasementType
|
Full (partially Finished) |
|
ConstructedDate
|
1989 |
|
ConstructionMaterial
|
Wood Frame |
|
ConstructionStyleAttachment
|
Detached |
|
CoolingType
|
None |
|
ExteriorFinish
|
Stone, Vinyl Siding |
|
FlooringType
|
Carpeted, Laminate |
|
FoundationType
|
Poured Concrete |
|
HeatingFuel
|
Natural Gas |
|
HeatingType
|
Forced Air |
|
StoriesTotal
|
2 |
|
SizeInterior
|
1061.1 Sqft |
|
TotalFinishedArea
|
1061.1 Sqft |
|
Type
|
House |
Parking
Land
|
Acreage
|
No |
|
FenceType
|
Fence |
|
LandAmenities
|
Playground, Schools, Shopping |
|
SizeFrontage
|
8.57 M |
|
SizeIrregular
|
2842.00 |
|
SizeTotal
|
2842 Sqft|0-4,050 Sqft |
|
SizeTotalText
|
2842 Sqft|0-4,050 Sqft |
|
ZoningDescription
|
R-cg |
Rooms
| Level |
Type |
Length |
Width |
Dimensions |
|
Basement |
Laundry Room |
|
|
12.00 Ft x 18.00 Ft |
|
Main Level |
Other |
|
|
7.33 Ft x 7.17 Ft |
|
Main Level |
Dining Room |
|
|
11.67 Ft x 9.00 Ft |
|
Main Level |
Living Room |
|
|
11.50 Ft x 14.25 Ft |
|
Main Level |
Kitchen |
|
|
7.33 Ft x 8.92 Ft |
|
Upper Level |
Bedroom |
|
|
9.25 Ft x 11.17 Ft |
|
Upper Level |
Bedroom |
|
|
9.33 Ft x 9.67 Ft |
|
Upper Level |
4pc Bathroom |
|
|
4.92 Ft x 7.50 Ft |
|
Upper Level |
Primary Bedroom |
|
|
19.00 Ft x 9.83 Ft |
https://www.realtor.ca/real-estate/27548809/136-martindale-boulevard-ne-calgary-martindale






































