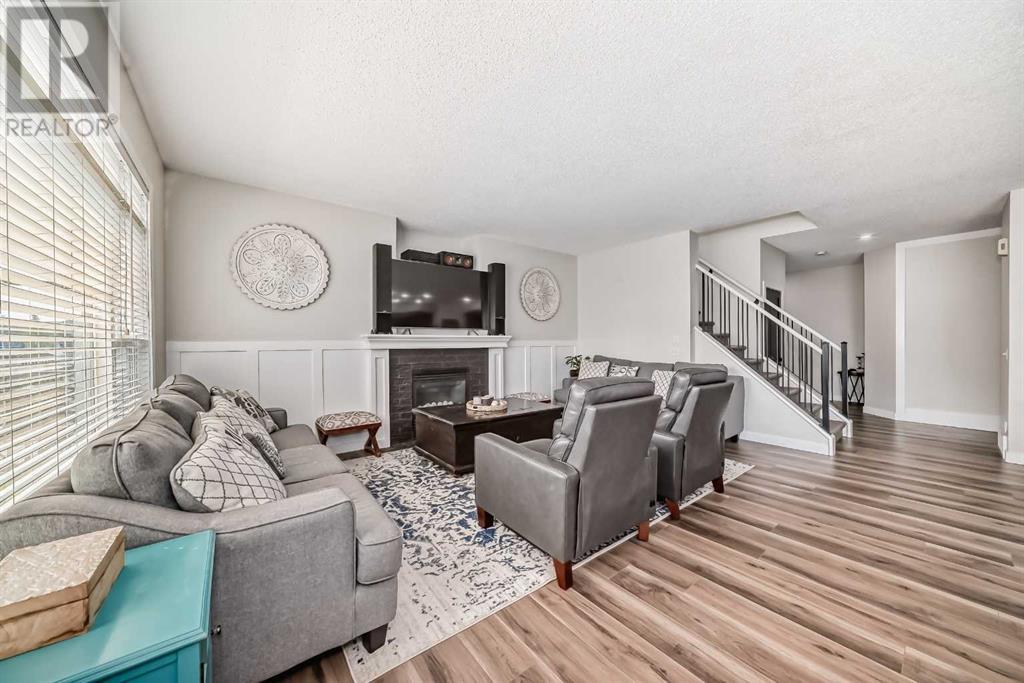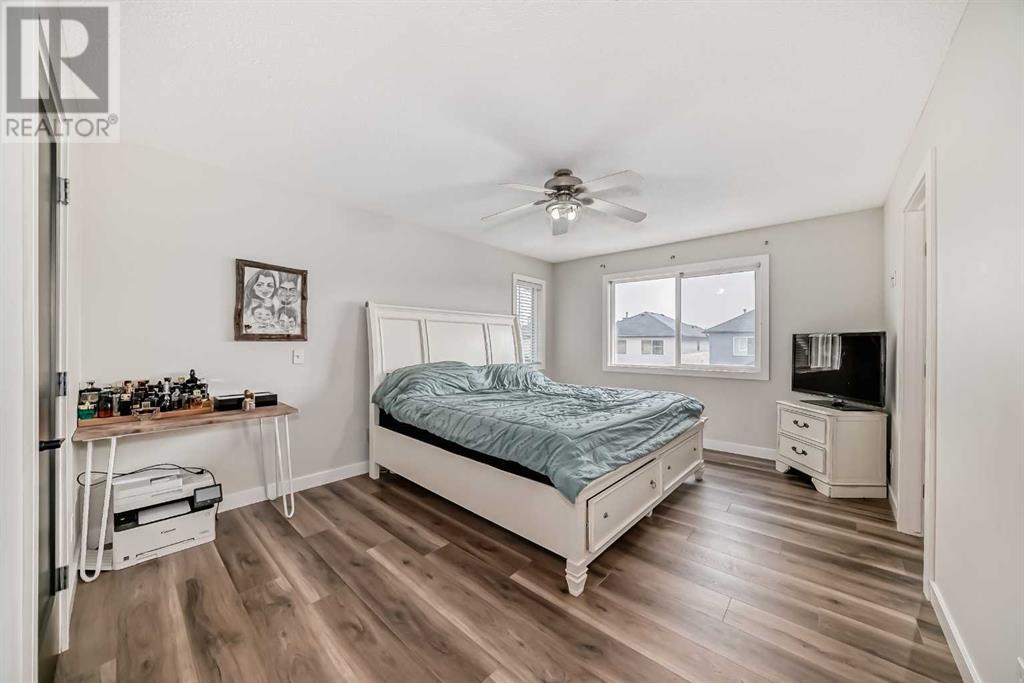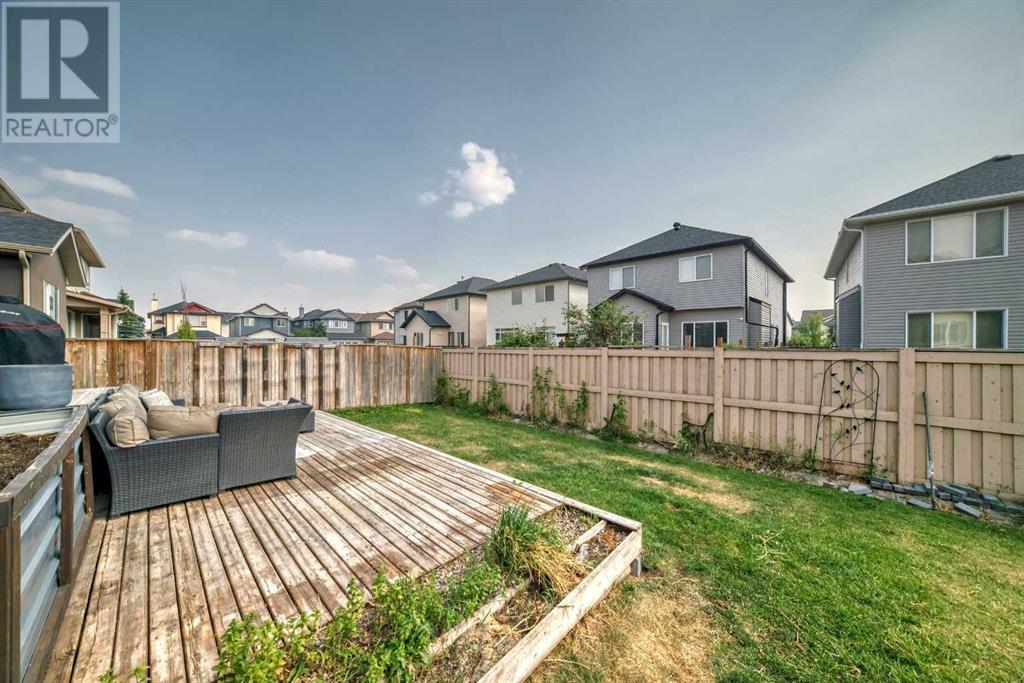4 Bedroom
3 Bathroom
1973.3 sqft
Fireplace
None
Forced Air
$712,000
**BACK ON THE MARKET DUE TO BUYER'S FINANCE** Welcome to this fantastic newly RENOVATED home in the vibrant community of SADDLETOWNE, Calgary! This 2-storey ATTACHED DOUBLE GARAGE house is perfect for growing families, MULTI-GENERATIONAL living with a SEPERATE ENTRANCE to the unfinished basement that is ready to make it into the perfect space for your family's needs, with enough room to develop for a 2 bedroom suite. This home offers plenty of room for everyone. In the last year the owner has completed UPGRADED this home with HIGH END materials and a very ULTRA MODERN look. With NEW KITCHEN CABINETS, GRANITE and QUARTZ COUNTER TOPS, NEW CARPETS, NEW LAMINATE FLOORING, PAINT, ROOF (2020), SIDING, NEW WINDOWS, and more...Upstairs you will find 4 very Spacious BEDROOMS and a 4 PCS main bathroom. The inviting PRIMARY BEDROOM that has a 4-PIECE ENSUITE and a WALK IN CLOSET. This incredible home is in close proximity to schools, shopping centers, and major highways, making it a convenient choice for families. Don’t miss out on this incredible opportunity to own a versatile and beautifully updated home in Saddletown! (id:51438)
Property Details
|
MLS® Number
|
A2175403 |
|
Property Type
|
Single Family |
|
Neigbourhood
|
Saddle Ridge |
|
Community Name
|
Saddle Ridge |
|
AmenitiesNearBy
|
Schools, Shopping |
|
ParkingSpaceTotal
|
4 |
|
Plan
|
0510199 |
|
Structure
|
Deck |
Building
|
BathroomTotal
|
3 |
|
BedroomsAboveGround
|
4 |
|
BedroomsTotal
|
4 |
|
Appliances
|
Washer, Refrigerator, Dishwasher, Oven, Dryer, Window Coverings, Garage Door Opener |
|
BasementDevelopment
|
Unfinished |
|
BasementFeatures
|
Separate Entrance |
|
BasementType
|
Full (unfinished) |
|
ConstructedDate
|
2006 |
|
ConstructionStyleAttachment
|
Detached |
|
CoolingType
|
None |
|
ExteriorFinish
|
Vinyl Siding |
|
FireplacePresent
|
Yes |
|
FireplaceTotal
|
1 |
|
FlooringType
|
Carpeted, Laminate |
|
FoundationType
|
Poured Concrete |
|
HalfBathTotal
|
1 |
|
HeatingType
|
Forced Air |
|
StoriesTotal
|
2 |
|
SizeInterior
|
1973.3 Sqft |
|
TotalFinishedArea
|
1973.3 Sqft |
|
Type
|
House |
Parking
Land
|
Acreage
|
No |
|
FenceType
|
Partially Fenced |
|
LandAmenities
|
Schools, Shopping |
|
SizeFrontage
|
10.06 M |
|
SizeIrregular
|
3885.00 |
|
SizeTotal
|
3885 Sqft|0-4,050 Sqft |
|
SizeTotalText
|
3885 Sqft|0-4,050 Sqft |
|
ZoningDescription
|
R1-n |
Rooms
| Level |
Type |
Length |
Width |
Dimensions |
|
Main Level |
Other |
|
|
4.24 M x 3.99 M |
|
Main Level |
Dining Room |
|
|
3.20 M x 3.43 M |
|
Main Level |
Living Room |
|
|
4.24 M x 5.28 M |
|
Main Level |
2pc Bathroom |
|
|
1.68 M x 1.50 M |
|
Upper Level |
Primary Bedroom |
|
|
3.61 M x 4.70 M |
|
Upper Level |
Bedroom |
|
|
2.80 M x 3.89 M |
|
Upper Level |
Bedroom |
|
|
3.53 M x 3.89 M |
|
Upper Level |
4pc Bathroom |
|
|
2.44 M x 1.50 M |
|
Upper Level |
Bedroom |
|
|
3.96 M x 4.72 M |
|
Upper Level |
4pc Bathroom |
|
|
2.44 M x 1.50 M |
https://www.realtor.ca/real-estate/27580268/136-saddlecrest-green-ne-calgary-saddle-ridge



























