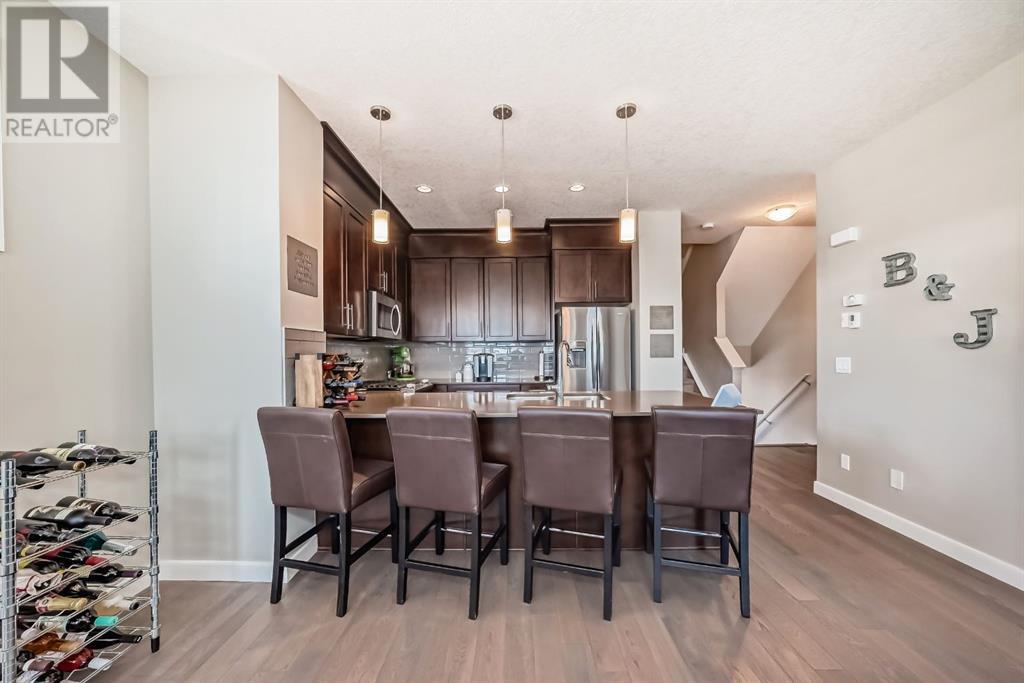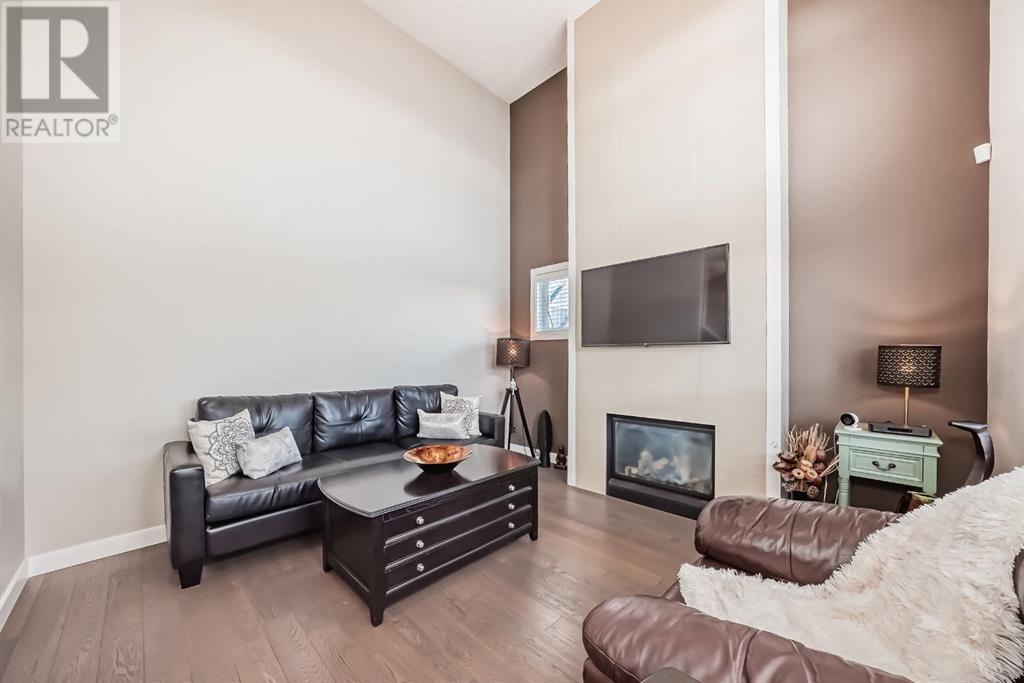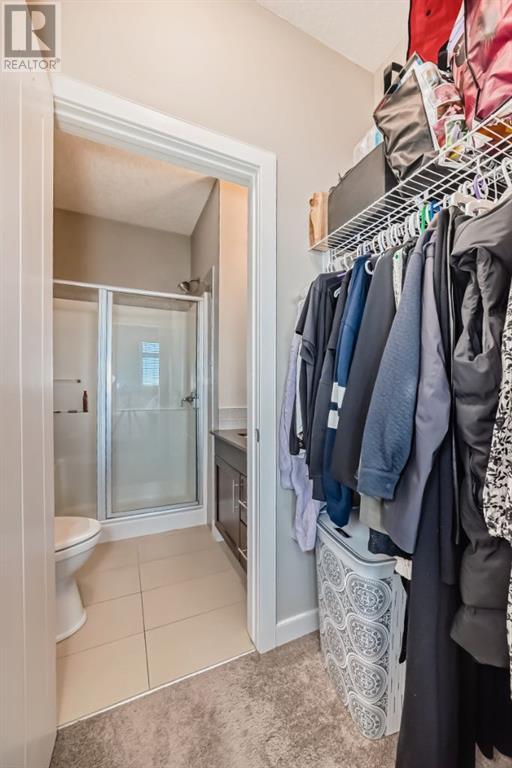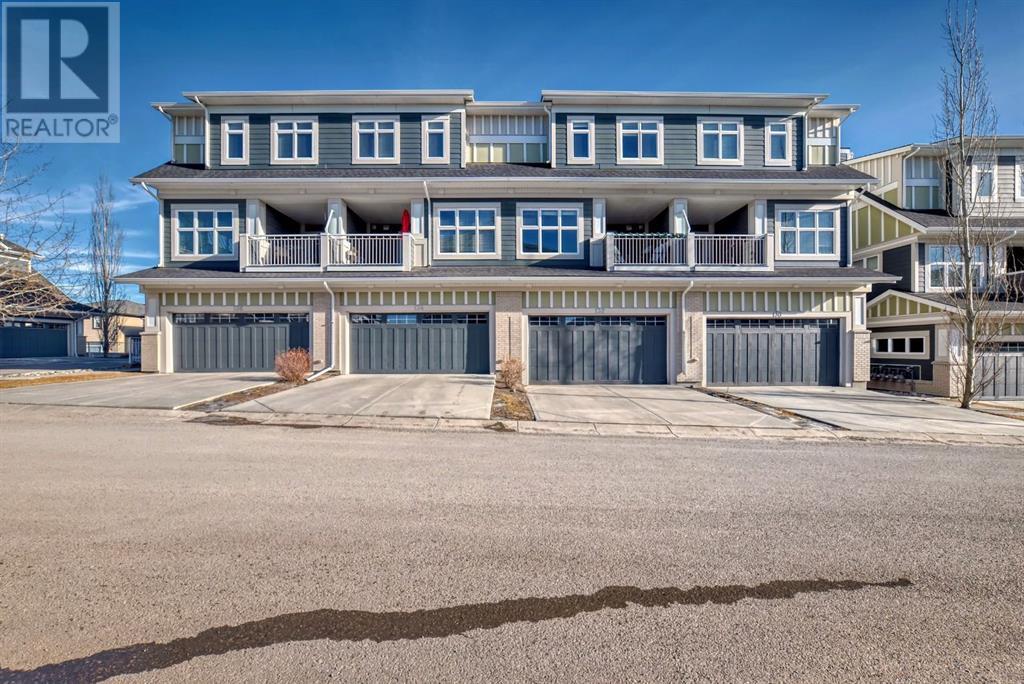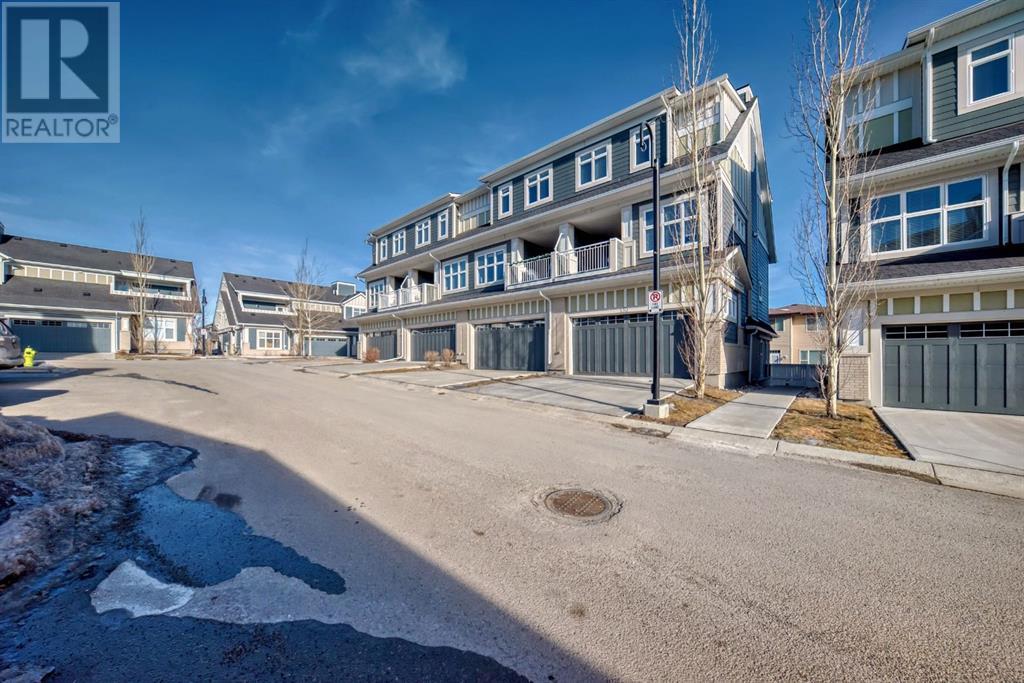136 Silverado Plains Park Sw Calgary, Alberta T2X 1Y8
$485,000Maintenance, Common Area Maintenance, Insurance, Ground Maintenance, Property Management, Reserve Fund Contributions
$457.09 Monthly
Maintenance, Common Area Maintenance, Insurance, Ground Maintenance, Property Management, Reserve Fund Contributions
$457.09 MonthlyWelcome home! An elegant, END UNIT with breathtaking features in the sought after community of Silverado. A formal entrance leads to the 2 pc bathroom with ceramic tile flooring and double car garage. Relax in the living room featuring a cozy fireplace and soaring ceilings. The chef's dream kitchen dark cabinets, high-end stainless-appliances including the gas stove and quartz tops and a breakfast bar looking over the formal dining area. A door that leads to your oversized balcony and large windows bringing in lots of natural light. Laundry facilities are also conveniently located on this level. Retire upstairs where you will find 3 large bedrooms including the primary bedroom with walkthrough closet to the ensuite bathroom and French doors that lead to a private balcony. Options are endless in the storage room on the main level. Can be converted to a den or 4th bedroom. This complex is known for its curb appeal. Beautifully landscaped with a Hardie Board siding. Close proximity pathways designed for walking, cycling, and trail riding. There is also a 32-hectare natural reserve if you like the outdoors or shops, restaurants, the YMCA and schools. Don’t miss this opportunity and call for your viewing today! (id:51438)
Property Details
| MLS® Number | A2190226 |
| Property Type | Single Family |
| Neigbourhood | Silverado |
| Community Name | Silverado |
| AmenitiesNearBy | Park, Playground, Schools, Shopping |
| CommunityFeatures | Pets Allowed With Restrictions |
| Features | Closet Organizers, Gas Bbq Hookup, Parking |
| ParkingSpaceTotal | 4 |
| Plan | 1511545 |
Building
| BathroomTotal | 3 |
| BedroomsAboveGround | 3 |
| BedroomsTotal | 3 |
| Appliances | Washer, Refrigerator, Gas Stove(s), Dishwasher, Dryer, Microwave, Hood Fan |
| BasementType | None |
| ConstructedDate | 2014 |
| ConstructionMaterial | Wood Frame |
| ConstructionStyleAttachment | Attached |
| CoolingType | None |
| ExteriorFinish | Brick, Composite Siding |
| FireplacePresent | Yes |
| FireplaceTotal | 1 |
| FlooringType | Carpeted, Ceramic Tile, Vinyl Plank |
| FoundationType | Poured Concrete |
| HalfBathTotal | 1 |
| HeatingType | Forced Air |
| StoriesTotal | 3 |
| SizeInterior | 1757.6 Sqft |
| TotalFinishedArea | 1757.6 Sqft |
| Type | Row / Townhouse |
Parking
| Attached Garage | 2 |
Land
| Acreage | No |
| FenceType | Not Fenced |
| LandAmenities | Park, Playground, Schools, Shopping |
| SizeDepth | 20.46 M |
| SizeFrontage | 9.16 M |
| SizeIrregular | 665.00 |
| SizeTotal | 665 M2|4,051 - 7,250 Sqft |
| SizeTotalText | 665 M2|4,051 - 7,250 Sqft |
| ZoningDescription | Dc |
Rooms
| Level | Type | Length | Width | Dimensions |
|---|---|---|---|---|
| Lower Level | Living Room | 12.08 Ft x 12.08 Ft | ||
| Lower Level | 2pc Bathroom | 5.00 Ft x 6.00 Ft | ||
| Lower Level | Other | 3.67 Ft x 5.50 Ft | ||
| Lower Level | Furnace | 6.00 Ft x 5.50 Ft | ||
| Lower Level | Office | 12.08 Ft x 12.17 Ft | ||
| Lower Level | Other | 6.92 Ft x 4.33 Ft | ||
| Main Level | Laundry Room | 3.83 Ft x 3.33 Ft | ||
| Main Level | Kitchen | 9.75 Ft x 9.58 Ft | ||
| Main Level | Dining Room | 10.25 Ft x 15.08 Ft | ||
| Main Level | Pantry | 4.00 Ft x 4.83 Ft | ||
| Upper Level | 4pc Bathroom | 8.58 Ft x 4.92 Ft | ||
| Upper Level | Bedroom | 8.67 Ft x 11.75 Ft | ||
| Upper Level | Bedroom | 10.25 Ft x 10.58 Ft | ||
| Upper Level | Primary Bedroom | 10.50 Ft x 12.00 Ft | ||
| Upper Level | Other | 3.17 Ft x 6.67 Ft | ||
| Upper Level | 3pc Bathroom | 6.33 Ft x 6.58 Ft |
https://www.realtor.ca/real-estate/27858401/136-silverado-plains-park-sw-calgary-silverado
Interested?
Contact us for more information









