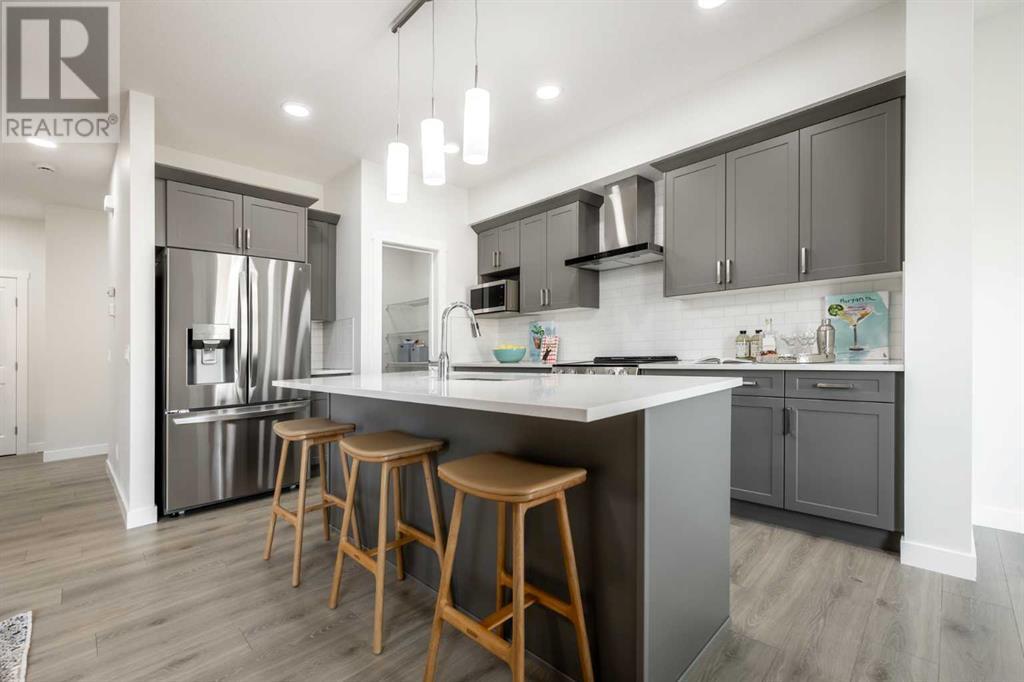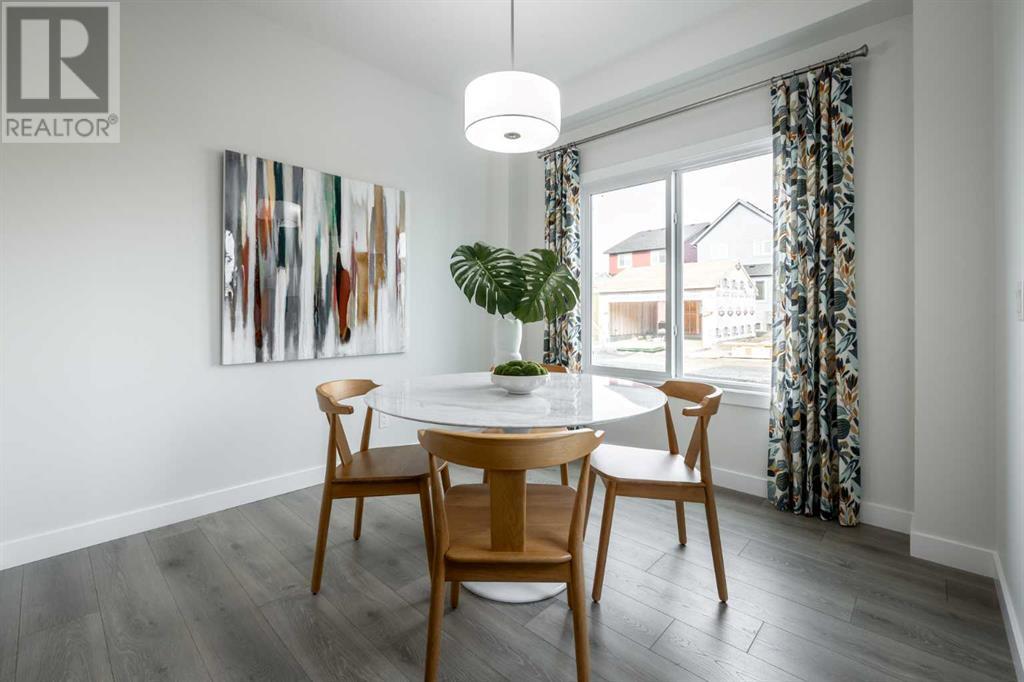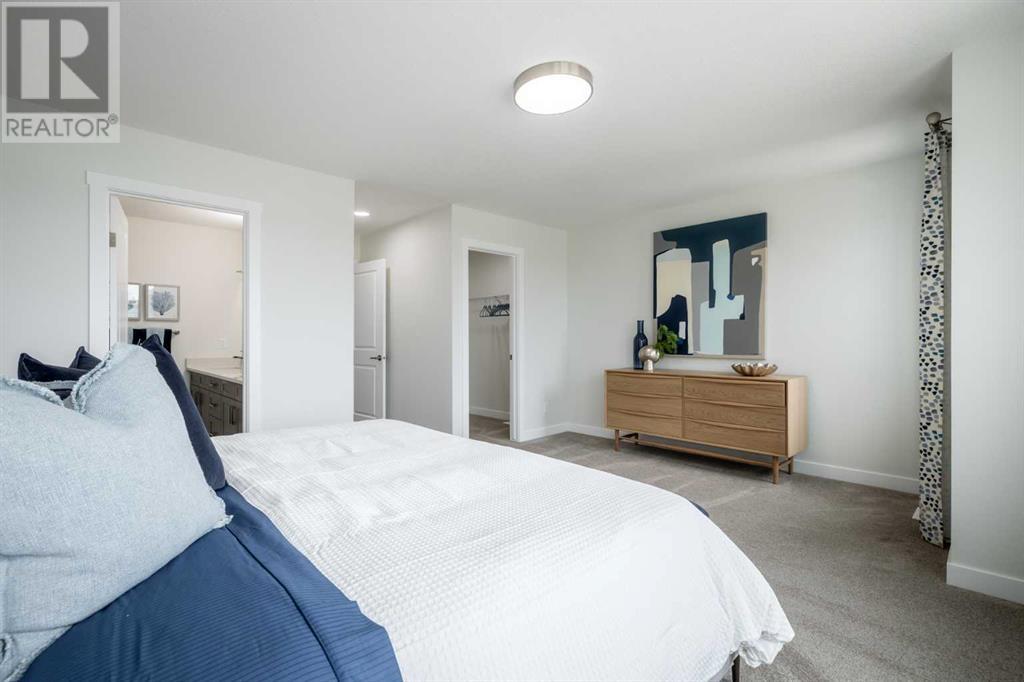136 Sora Terrace Se Calgary, Alberta T3S 0M1
3 Bedroom
3 Bathroom
1987 sqft
Fireplace
None
Forced Air
$674,900
In Sora, life is effortless, offering all the space and amenities young families need to soar - it's a community built for exploring! This single-family home the "Brattle-Z" features 3 bedrooms, 2.5 bathrooms and an expansive walk-in closet in the primary bedroom. The separate entry, 9-foot ceilings and quartz countertops throughout blend style and functionality for your family to build endless memories.**PLEASE NOTE** PICTURES ARE OF SHOW HOME; ACTUAL HOME, PLANS, FIXTURES, AND FINISHES MAY VARY AND ARE SUBJECT TO AVAILABILITY /CHANGES WITHOUT NOTICE. HOME IS UNDER CONSTRUCTION. (id:51438)
Property Details
| MLS® Number | A2175492 |
| Property Type | Single Family |
| Community Name | Hotchkiss |
| AmenitiesNearBy | Playground, Schools, Shopping |
| Features | See Remarks |
| ParkingSpaceTotal | 4 |
| Plan | 2312519 |
| Structure | Deck |
Building
| BathroomTotal | 3 |
| BedroomsAboveGround | 3 |
| BedroomsTotal | 3 |
| Age | New Building |
| Appliances | See Remarks |
| BasementDevelopment | Unfinished |
| BasementFeatures | Separate Entrance |
| BasementType | Full (unfinished) |
| ConstructionMaterial | Wood Frame |
| ConstructionStyleAttachment | Detached |
| CoolingType | None |
| FireplacePresent | Yes |
| FireplaceTotal | 1 |
| FlooringType | Carpeted, Laminate, Tile |
| FoundationType | Poured Concrete |
| HalfBathTotal | 1 |
| HeatingFuel | Natural Gas |
| HeatingType | Forced Air |
| StoriesTotal | 2 |
| SizeInterior | 1987 Sqft |
| TotalFinishedArea | 1987 Sqft |
| Type | House |
Parking
| Attached Garage | 2 |
Land
| Acreage | No |
| FenceType | Not Fenced |
| LandAmenities | Playground, Schools, Shopping |
| SizeFrontage | 0.3 M |
| SizeIrregular | 322.00 |
| SizeTotal | 322 M2|0-4,050 Sqft |
| SizeTotalText | 322 M2|0-4,050 Sqft |
| ZoningDescription | R-g |
Rooms
| Level | Type | Length | Width | Dimensions |
|---|---|---|---|---|
| Second Level | Primary Bedroom | 3.68 M x 5.21 M | ||
| Second Level | Bedroom | 3.89 M x 3.07 M | ||
| Second Level | Bedroom | 3.63 M x 3.18 M | ||
| Second Level | Bonus Room | 4.27 M x 4.22 M | ||
| Second Level | 4pc Bathroom | .00 M x .00 M | ||
| Second Level | 5pc Bathroom | .00 M x .00 M | ||
| Second Level | Laundry Room | .00 M x .00 M | ||
| Main Level | Kitchen | 4.32 M x 2.97 M | ||
| Main Level | Family Room | 4.29 M x 3.96 M | ||
| Main Level | Other | .00 M x .00 M | ||
| Main Level | 2pc Bathroom | .00 M x .00 M | ||
| Main Level | Dining Room | 2.44 M x 2.97 M |
https://www.realtor.ca/real-estate/27590781/136-sora-terrace-se-calgary-hotchkiss
Interested?
Contact us for more information





























